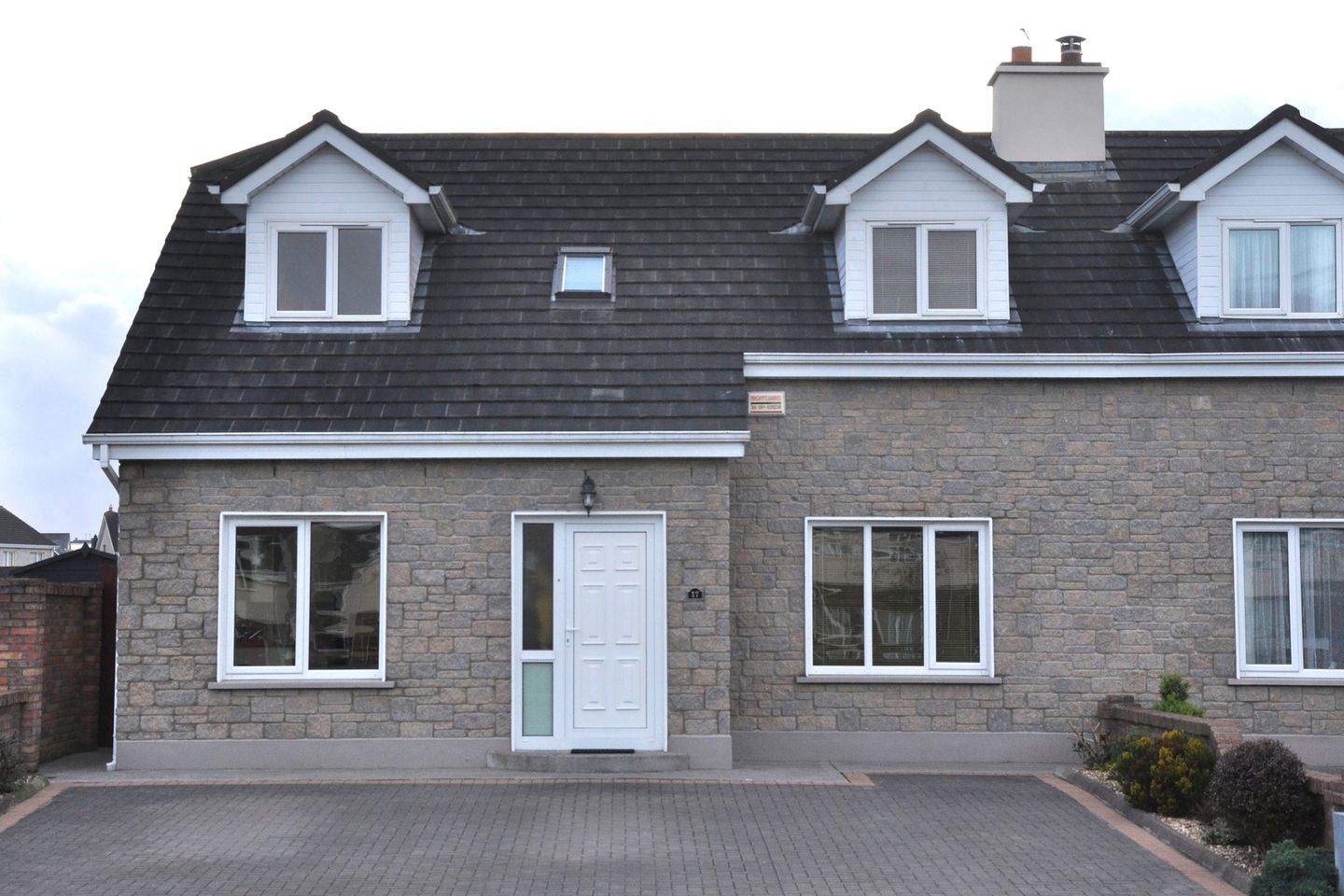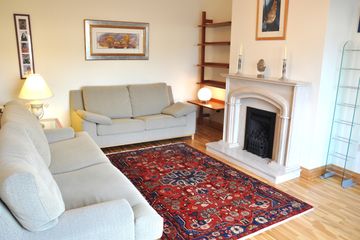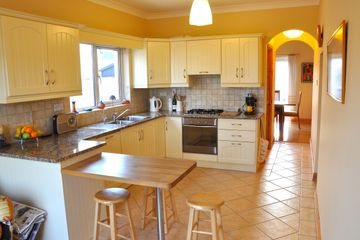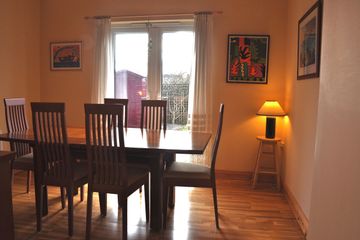


+9

13
17 Riasc Na Ri, Bothar Stiofan, Rahoon, Co. Galway, H91TWP1
€420,000
SALE AGREED4 Bed
3 Bath
140 m²
Semi-D
Description
- Sale Type: For Sale by Private Treaty
- Overall Floor Area: 140 m²
We are delighted to bring to the market this outstanding 4-bedroom, 3-bathroom semi-detached property located in the sought after estate of Riasc na Ri, Old Rahoon. The house is nestled in a quiet cul du sac at the rear of the development overlooking a large green area and just minutes walk from the Gateway Shopping Park. Built in 2001 by renowned Inchagoill Construction, this dormer bungalow boasts 138m2 of floor space, making it an exceptionally large property of this type which is immediately noticeable upon entering the property.
As you step inside the front door you are greeted by a large bright hallway. Natural light floods down from the Velux window above the mezzanine style landing creating a real sense of spaciousness. The kitchen acts as one large space and makes excellent use of the natural light from its dual side and front aspect windows. The kitchen is very well finished with Galician granite worktops, antique white beadboard floor and wall units, a natural solid wood peninsula table, double sink with Franke water filter system, ceramic backsplash and tiled floor. It includes integrated Ariston cooker/gas hob, fridge freezer, and dishwasher. From the kitchen, leading through an archway corridor, a large formal dining room (originally a 4th bedroom) with French doors looking out onto the westerly aspect rear garden. The utility room, located just off the kitchen, has the same quality kitchen units and tiled floor and is plumbed for washing machine and dryer. The oil-fired heating system is also found in the utility. As an extra feature it is thermostatically controlled and also plumbed for hot water function which can act independently when required. The fully tiled main bathroom includes a double-ended XL bath (1800x800), overhead shower, wc and wash hand basin with vanity unit. Bedroom 3, also to the rear of the house offers another good-sized double bedroom. The living room, overlooking a large green to the front of the property, a convector box gas fire with a limestone fireplace and is wired for surround sound. A large understairs hot press serves as a great airing cupboard. It also contains an extra rapid hot water recovery cylinder and a Monsson pump for the house s pressurised water system.
Upstairs the property has 2 large bright bedrooms both ensuite that span the entire width of the first floor. The master bedroom is a fantastic bright space with large mirrored built in sliderobes and the second bedroom is equally large and bright thanks to the dual aspect windows. Fully tiled ensuites with sink base cabinets, mono mix basin taps and thermostatic power showers complete the upstairs accommodation.
The property benefits from a large, floored attic space that spans the entire rear part of the first floor, offering plenty of storage space coupled with ample understairs storage on the ground floor.
This is an outstanding opportunity to acquire an unusually large semi-detached home that boasts very high standards of build quality where no expense was spared on substituting standard features and fittings for higher quality alternatives.
Garden: The front cobble lock driveway has shrubbed borders and easily accommodates 3 or 4 cars in this quiet cul du sac location. The rear garden has paving, part laid lawn, shrubbery and a garden shed and offers lots of privacy as it is not overlooked.
Entrance Hall: Semi solid oak flooring, tiled porch area, coving, oak staircase.
Kitchen: Tiled flooring, coving, antique beadboard floor and wall units, Galacian granite countertop, ceramic splashback, built in dishwasher, Artison oven and gas hob, front and side aspect window.
Utility Room: Tiled flooring, coving. wall and floor units similar to kitchen, plumbed for washing machine and dryer, firebird oil burner.
Bedroom 4: Semi solid oak timber flooring, French Doors leading to the rear garden.
Bathroom: Tiled flooring, wc, wash hand basin, mirror light, vanity unit, bath with shower mixer taps and over head mount, rear aspect window.
Bedroom 3: Semi solid oak timber flooring, coving, rear aspect window.
Living Room: Semi solid oak timber flooring, coving, convector gas fire, Limestone fireplace, front aspect window.
Bedroom 2: Semi solid oak flooring, front aspect window, rear velux window, attic storage access.
En-Suite: Fully tiled, wc, wash hand basin, under sink storage, mirror light, Mira thermostatic shower, rear aspect velux.
Bedroom 1: Semi solid oak flooring, built in sliding wardrobes, front aspect window, rear aspect velux.
En-Suite: Fully tiled, wc, wash hand basin, under sink storage, mirror light, Eco thermostatic shower, rear aspect velux.

Can you buy this property?
Use our calculator to find out your budget including how much you can borrow and how much you need to save
Property Features
- Westerly aspect rear garden
- Thermostatically controlled oil-fired central heating system plumbed for hot water function
- Double Glazed PVC Windows
- Fantastic location beside Gateway Shopping Park.
- Semi solid wood flooring and solid oak stairs
- Floor to ceiling tiling and cabinets in all 3 bathrooms
- Franke water filter system
- Extra rapid recovery cylinder and pressurised water system
- Thermostatic power showers
- Extra insulation in dividing Jack wall
Map
Map
Local AreaNEW

Learn more about what this area has to offer.
School Name | Distance | Pupils | |||
|---|---|---|---|---|---|
| School Name | Knocknacarra Educate Together National School | Distance | 340m | Pupils | 214 |
| School Name | Cuan Na Gaillimhe Community National School | Distance | 360m | Pupils | 119 |
| School Name | Gaelscoil Mhic Amhlaigh | Distance | 470m | Pupils | 665 |
School Name | Distance | Pupils | |||
|---|---|---|---|---|---|
| School Name | Knocknacarra National School | Distance | 710m | Pupils | 414 |
| School Name | Ábalta Special School | Distance | 1.3km | Pupils | 18 |
| School Name | Scoil Éinde Salthill | Distance | 1.7km | Pupils | 112 |
| School Name | Buaile Beag National School | Distance | 1.9km | Pupils | 234 |
| School Name | Scoil Róis Primary School | Distance | 1.9km | Pupils | 342 |
| School Name | Scoil Íde | Distance | 2.0km | Pupils | 283 |
| School Name | Scoil Aine Special School | Distance | 2.0km | Pupils | 15 |
School Name | Distance | Pupils | |||
|---|---|---|---|---|---|
| School Name | Coláiste Éinde | Distance | 1.4km | Pupils | 803 |
| School Name | Salerno Secondary School | Distance | 1.5km | Pupils | 676 |
| School Name | Coláiste Na Coiribe | Distance | 1.6km | Pupils | 624 |
School Name | Distance | Pupils | |||
|---|---|---|---|---|---|
| School Name | Dominican College | Distance | 1.9km | Pupils | 619 |
| School Name | St. Mary's College | Distance | 2.4km | Pupils | 415 |
| School Name | Coláiste Muire Máthair | Distance | 2.5km | Pupils | 753 |
| School Name | Coláiste Iognáid S.j. | Distance | 2.8km | Pupils | 625 |
| School Name | Our Lady's College | Distance | 2.8km | Pupils | 249 |
| School Name | St Joseph's College | Distance | 3.0km | Pupils | 759 |
| School Name | Galway Community College | Distance | 4.7km | Pupils | 333 |
Type | Distance | Stop | Route | Destination | Provider | ||||||
|---|---|---|---|---|---|---|---|---|---|---|---|
| Type | Bus | Distance | 520m | Stop | Gort Na Bro | Route | 405 | Destination | Ballybane | Provider | Bus Éireann |
| Type | Bus | Distance | 520m | Stop | Gort Na Bro | Route | 405 | Destination | Rahoon | Provider | Bus Éireann |
| Type | Bus | Distance | 520m | Stop | Gort Na Bro | Route | 405 | Destination | Eyre Square | Provider | Bus Éireann |
Type | Distance | Stop | Route | Destination | Provider | ||||||
|---|---|---|---|---|---|---|---|---|---|---|---|
| Type | Bus | Distance | 990m | Stop | W Distributor Road | Route | 405 | Destination | Rahoon | Provider | Bus Éireann |
| Type | Bus | Distance | 1.0km | Stop | Garrai De Brun | Route | 405 | Destination | Eyre Square | Provider | Bus Éireann |
| Type | Bus | Distance | 1.0km | Stop | Garrai De Brun | Route | 405 | Destination | Ballybane | Provider | Bus Éireann |
| Type | Bus | Distance | 1.1km | Stop | Manor Drive | Route | 402 | Destination | Seacrest | Provider | Bus Éireann |
| Type | Bus | Distance | 1.1km | Stop | Manor Drive | Route | 402 | Destination | Merlin Park | Provider | Bus Éireann |
| Type | Bus | Distance | 1.1km | Stop | Deane Roundabout | Route | 405 | Destination | Eyre Square | Provider | Bus Éireann |
| Type | Bus | Distance | 1.1km | Stop | Deane Roundabout | Route | 405 | Destination | Ballybane | Provider | Bus Éireann |
BER Details

BER No: 101743870
Energy Performance Indicator: 176.75 kWh/m2/yr
Statistics
27/04/2024
Entered/Renewed
9,892
Property Views
Check off the steps to purchase your new home
Use our Buying Checklist to guide you through the whole home-buying journey.

Similar properties
€400,000
16 Gleann Dara, Bishop O'Donnell Road, Galway City, Co. Galway, H91AEP24 Bed · 2 Bath · Semi-D€430,000
68B Hawthorn Place, Clybaun Road, Knocknacarra, Co. Galway, H91KF2A4 Bed · 2 Bath · Semi-D€435,000
8 Monalee Heights, Ballymoneen Road, Moneen, Co. Galway, H91YY5N4 Bed · 3 Bath · Semi-D€450,000
50 Sycamore Drive, Highfiled Park, Galway H91 A72H, Galway City Centre, H91A72H4 Bed · 2 Bath · Detached
€455,000
29 Cul Gharrai, Rahoon, Co. Galway, H91C6RR4 Bed · 3 Bath · End of Terrace€465,000
92 Monalee Manor, Knocknacarra, Knocknacarra, Co. Galway, H91D66V4 Bed · 3 Bath · Semi-D€470,000
68 Rosan Glas, Rahoon, Co. Galway, H91W2PA4 Bed · 5 Bath · End of Terrace€475,000
The Willow - Type A3, Maolchnoc, Maolchnoc, Ballymoneen Road, Knocknacarra, Knocknacarra, Co. Galway4 Bed · 3 Bath · Terrace€475,000
6 Oakley Crescent, Highfield Park, Rahoon Road, Galway City, Co. Galway, H91KR9X4 Bed · 2 Bath · Semi-D€485,000
The Oak - Type A, Maolchnoc, Maolchnoc, Ballymoneen Road, Knocknacarra, Knocknacarra, Co. Galway4 Bed · 3 Bath · Semi-D€549,000
21 Lower Newcastle, Galway City, Co. Galway, H91AY2W4 Bed · 3 Bath · Semi-D€570,000
5 Clybaun Heights, Knocknacarra, Knocknacarra, Co. Galway, H91P93H5 Bed · 3 Bath · Detached
Daft ID: 118782850


Shane May
SALE AGREEDThinking of selling?
Ask your agent for an Advantage Ad
- • Top of Search Results with Bigger Photos
- • More Buyers
- • Best Price

Home Insurance
Quick quote estimator
