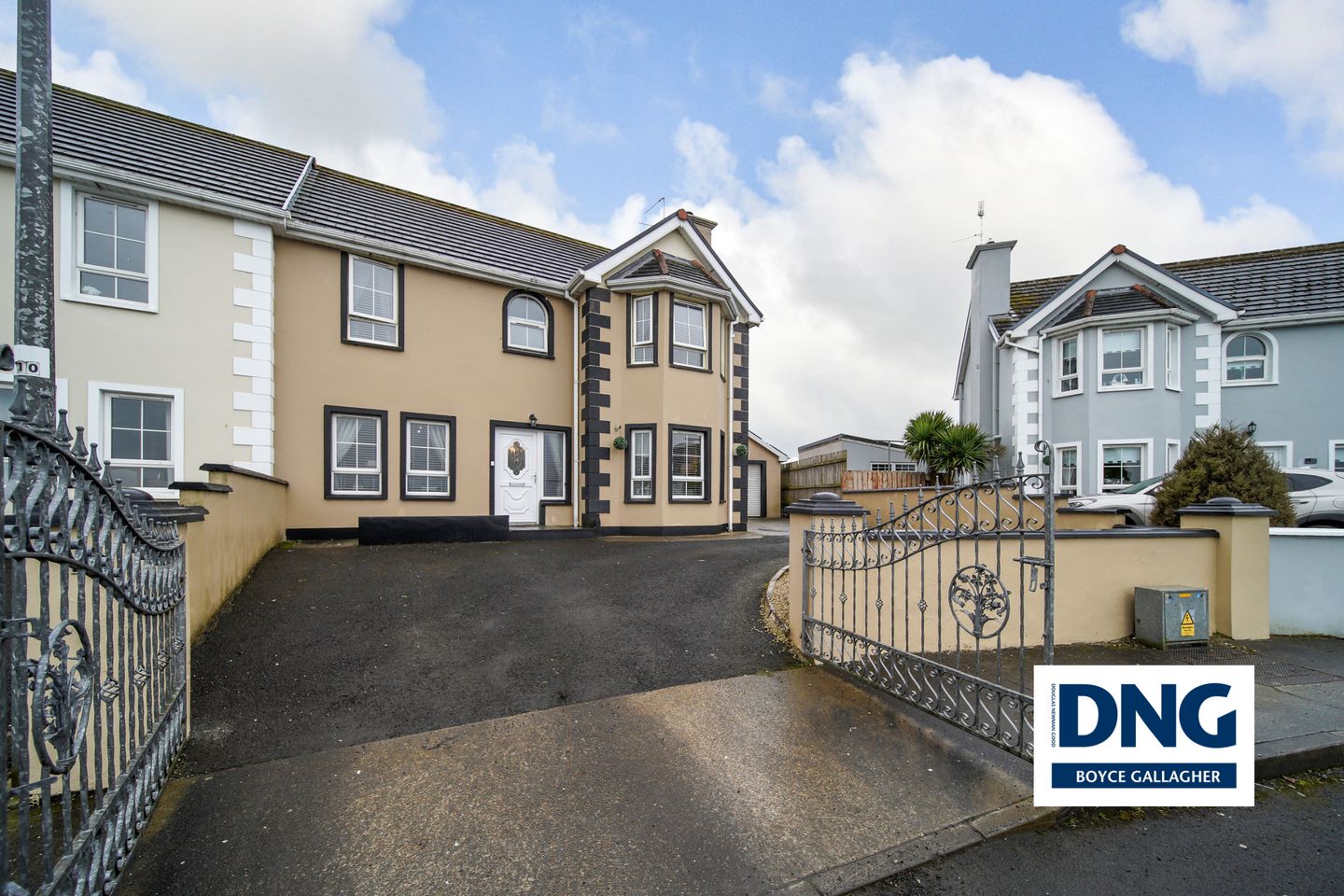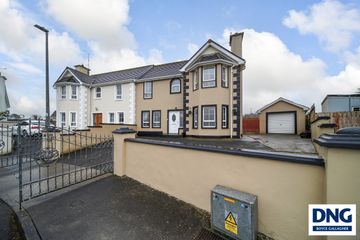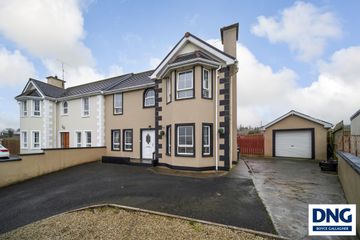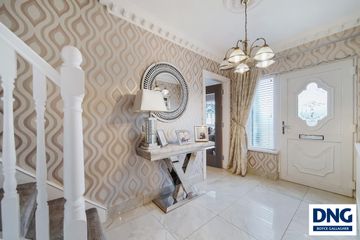


+41

45
18 Carrick Bridge, Bridgend, Co. Donegal, F93PX94
€265,000
4 Bed
3 Bath
120 m²
Semi-D
Description
- Sale Type: For Sale by Private Treaty
- Overall Floor Area: 120 m²
DNG Boyce Gallagher are proud to be marketing, this instantly appealing and exceptionally well-presented four-bedroom semi-detached family home located in a mature development in Bridgend, Co. Donegal.
This beautiful family home has been finished to a meticulous standard and leaves nothing for a prospective buyer to do other than move in and enjoy what will undoubtedly be a fabulous home.
This house enjoys spacious living accommodation with an entrance hallway, lounge, kitchen/ diner, sunroom, utility room and WC to the ground floor. With four double bedrooms to the first floor, one with ensuite and a main bathroom. Externally this family home has a tarmacadam driveway to the front with ample parking, and a larger enclosed garden to rear with a timber decking area and detached garage.
Located just outside Derry City, Bridgend is ideally located to allow easy access to Derry, Buncrana and Letterkenny.
Accommodation:
Entrance Hall 4.52m x 2.07m (14'10" x 6'9")
Tiled Floor | Window and PVC Front Door | Understairs Storage | Coving and Ceiling Rose
Sitting Room 3.43m x 4.63m (11'3" x 15'2")
Tiled Floor | Bay Window to Front | Tiled Fireplace with Stove | Coving and Ceiling Rose
Kitchen / Dining Room 3.23m x 6.12m (10'7" x 20'1")
Tiled Floor | High and Low Level Units | Integrated Dishwasher | American Fridge / Freezer | Gas Hob and Extractor | Eye Level Electric Fan Oven | Kitchen Island with inset Sink | Marble Worktops | Recessed Lighting | Double Window to Front | Double doors to rear leading to Sunroom
Sunroom 3.79m x 3.37m (12'5" x 11'1")
Tiled Floor | Triple aspect windows and French Doors to Garden
Rear Hall 1.06m x 1.51m (3'6" x 4'11")
Tiled Floor | Semi Glazed PVC Door to Rear
Utility 2.68m x 1.51m (8'10" x 4'11")
Tiled Floor | Window to Rear | Plumbed for Washer and Dryer | Storage and hotpress
WC 0.99m x 2.25m (3'3" x 7'5")
Fully Tiled Walls and Floor | Vanity Unit with Storage | Window to Side
Carpeted stairs to 1st floor landing
Bedroom 3.44m x 3.27m (11'3" x 10'9")
Pine Floor | Bay Window to Front | Built-in Wardrobe with Sliding Mirror Doors
Bedroom 3.23m x 2.91m (10'7" x 9'7")
Laminate Floor | Window to Rear | Built-in Wardrobe with Sliding Doors
Bedroom 3.43m x 3.02m (11'3" x 9'11")
Pine Floor | Window to Rear | Built in Wardrobe
En Suite 2.05m x 1.47m (6'9" x 4'10")
Fully Tiled Floor and Walls | Window to Rear | Curved Cubicle with Electric Shower
Bedroom 2.88m x 2.52m (9'5" x 8'3")
Pine Floor | Window to Front
Bathroom 2.41m x 1.76m (7'11" x 5'9")
Fully Tiled Walls and Floor | White WC, WHB and Bath | Window to Front
Detached Garage 3.19m x 7.10m (10'6" x 23'4")
Shutter Door to Front | Semi Glazed PVC Door and Window to Side

Can you buy this property?
Use our calculator to find out your budget including how much you can borrow and how much you need to save
Map
Map
Local AreaNEW

Learn more about what this area has to offer.
School Name | Distance | Pupils | |||
|---|---|---|---|---|---|
| School Name | St Aengus National School | Distance | 170m | Pupils | 206 |
| School Name | Tooban National School | Distance | 4.7km | Pupils | 217 |
| School Name | Scoil Naomh Brid, Muff | Distance | 8.4km | Pupils | 184 |
School Name | Distance | Pupils | |||
|---|---|---|---|---|---|
| School Name | Scoil Cholmcille | Distance | 9.5km | Pupils | 218 |
| School Name | Carrigans National School | Distance | 9.9km | Pupils | 87 |
| School Name | Monreagh National School | Distance | 9.9km | Pupils | 51 |
| School Name | Moyle National School | Distance | 10.3km | Pupils | 82 |
| School Name | Scoil Iosagain | Distance | 11.9km | Pupils | 792 |
| School Name | St. Mura's National School | Distance | 11.9km | Pupils | 17 |
| School Name | Rathmullan National School | Distance | 12.1km | Pupils | 119 |
School Name | Distance | Pupils | |||
|---|---|---|---|---|---|
| School Name | Scoil Mhuire Secondary School | Distance | 11.7km | Pupils | 859 |
| School Name | Crana College | Distance | 12.1km | Pupils | 604 |
| School Name | Coláiste Chineál Eoghain | Distance | 12.9km | Pupils | 11 |
School Name | Distance | Pupils | |||
|---|---|---|---|---|---|
| School Name | Mulroy College | Distance | 21.4km | Pupils | 601 |
| School Name | Loreto Community School | Distance | 21.6km | Pupils | 815 |
| School Name | The Royal And Prior School | Distance | 22.1km | Pupils | 590 |
| School Name | Deele College | Distance | 22.8km | Pupils | 702 |
| School Name | Errigal College | Distance | 23.7km | Pupils | 375 |
| School Name | Coláiste Ailigh | Distance | 24.1km | Pupils | 298 |
| School Name | Loreto Secondary School, Letterkenny | Distance | 24.7km | Pupils | 961 |
Type | Distance | Stop | Route | Destination | Provider | ||||||
|---|---|---|---|---|---|---|---|---|---|---|---|
| Type | Bus | Distance | 770m | Stop | Bridgend | Route | 976 | Destination | Saint Mary's Church | Provider | Mcgonagle Bus And Coach Hire |
| Type | Bus | Distance | 770m | Stop | Bridgend | Route | 976 | Destination | Buncrana Road | Provider | Mcgonagle Bus And Coach Hire |
| Type | Bus | Distance | 770m | Stop | Bridgend | Route | 951 | Destination | Malin Hotel | Provider | Mcgonagle Bus And Coach Hire |
Type | Distance | Stop | Route | Destination | Provider | ||||||
|---|---|---|---|---|---|---|---|---|---|---|---|
| Type | Bus | Distance | 770m | Stop | Bridgend | Route | 951 | Destination | Letterkenny | Provider | Mcgonagle Bus And Coach Hire |
| Type | Bus | Distance | 770m | Stop | Bridgend | Route | 951 | Destination | St. Marys Road | Provider | Mcgonagle Bus And Coach Hire |
| Type | Bus | Distance | 1.1km | Stop | 19th Hole Bar | Route | 953 | Destination | Greencastle | Provider | Tfi Local Link Donegal Sligo Leitrim |
| Type | Bus | Distance | 1.1km | Stop | 19th Hole Bar | Route | 953 | Destination | Letterkenny Bus Stn | Provider | Tfi Local Link Donegal Sligo Leitrim |
| Type | Bus | Distance | 1.1km | Stop | 19th Hole Bar | Route | 953 | Destination | Culdaff | Provider | Tfi Local Link Donegal Sligo Leitrim |
| Type | Bus | Distance | 2.8km | Stop | Burnfoot | Route | 976 | Destination | Saint Mary's Church | Provider | Mcgonagle Bus And Coach Hire |
| Type | Bus | Distance | 2.8km | Stop | Burnfoot | Route | 976 | Destination | Buncrana Road | Provider | Mcgonagle Bus And Coach Hire |
Video
BER Details

Statistics
25/04/2024
Entered/Renewed
1,726
Property Views
Check off the steps to purchase your new home
Use our Buying Checklist to guide you through the whole home-buying journey.

Daft ID: 119199515


Henry McCahey
074 91 68608Thinking of selling?
Ask your agent for an Advantage Ad
- • Top of Search Results with Bigger Photos
- • More Buyers
- • Best Price

Home Insurance
Quick quote estimator
