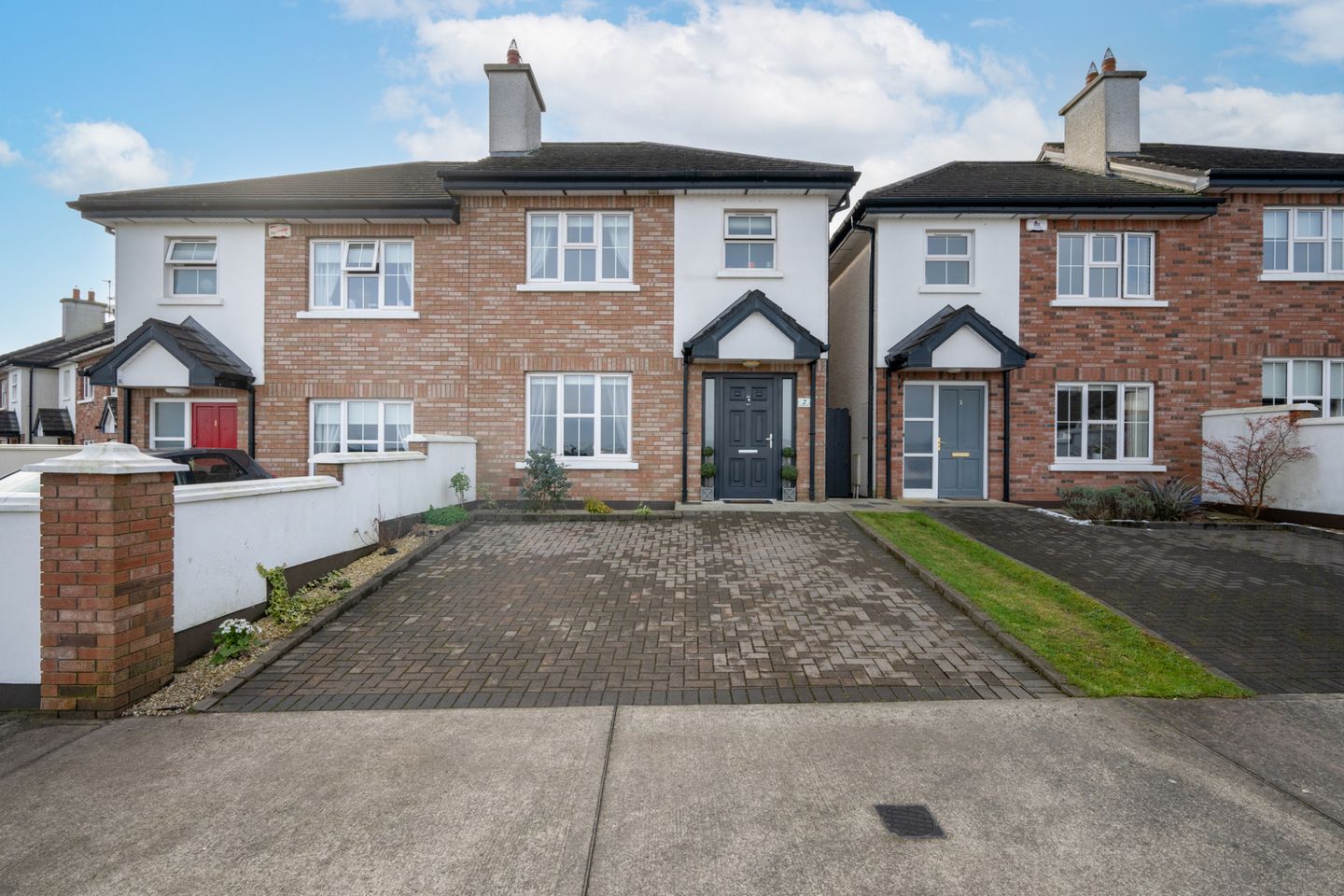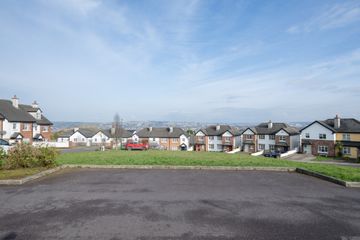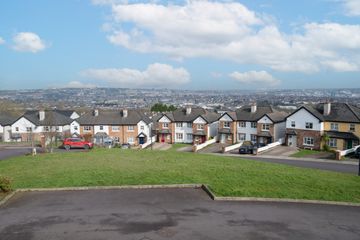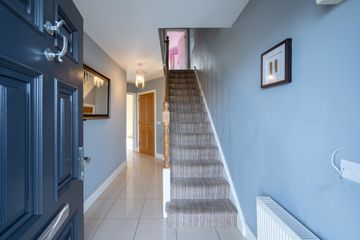


+25

29
2 Ardcahon Close, Lehenaghmore, Co. Cork, T12P3VH
€395,000
3 Bed
3 Bath
96 m²
Semi-D
Description
- Sale Type: For Sale by Private Treaty
- Overall Floor Area: 96 m²
**OPEN VIEWING ON 1 ST MAY 12:30 PM-1:30 PM**
2 Ardcahon Close is a beautifully presented semi-detached home with three spacious bedrooms that boast spectacular views over Cork city.
Offered to the market in superb condition throughout, this property provides a fantastic opportunity to purchase a modern energy efficient home located in Lehenaghmore, a popular residential location.
The ground floor comprises of an entrance hall, w.c, living room, kitchen/dining area and utility room. The first floor boasts three good-sized bedrooms with the main bedroom having an ensuite and a family bathroom.
Outside the property enjoys parking for two cars to the front on a brick drive. Access to the rear can be gained via the side gate.
There is a low maintenance patio garden to the rear with a detached steeltech shed which is ideal for additional storage space and is fully plumbed for utility.
This home is extremely convenient to all the amenities that Cork has to offer. It benefits from being on the 203 bus route and is within close proximity to Cork Airport.
To fully appreciate this fine home a viewing is a must.
Don t delay, book your viewing today!
Entrance Hall 5.28m x 2.04m. Bright welcoming reception space with tastefully tiled floor and under-stairs storage press.
W.C 1.55m x 2.02m. Two-piece suite with tiled flooring.
Living Room 3.24m x 4.54m. Well-proportioned living space overlooking the front with wood flooring and features an open fireplace with stone mantal, and granite insert. There is plaster ceiling coving.
Kitchen/Dining Area 5.97m x 5.62m. This kitchen is fully fitted with attractive eye and floor-level units with integrated appliances, a tiled floor and coloured glass over-counter splash back. The rear garden is accessed through the double patio doors off the dining area.
Utility Room 2.22m x .90m. Located off the kitchen, this tiled area is currently as a pantry / storage space.
Landing 2.00m x 3.76m. The landing opens to all bedrooms and family bathroom. Hot press storage.
Bedroom 1 3.60m x 4.13m. Spacious double bedroom which overlooks the rear garden and features built-in wardrobes.
En Suite .93m x 2.53m. Three-piece shower suite with walk-in electric shower fitting. Part tiled walls and floor.
Bedroom 2 3.36m x 3.51m. Bright, double bedroom which overlooks a large green to the front and elevated views over Cork City.
Bedroom 3 2.28m x 2.89m. Carpeted, single room which receives ample light from the southerly aspect to the front of the property.
Family Bathroom 2.06m x 2.66m. Three-piece bathroom suite with electric shower fitting. Part tiled walls and floor.

Can you buy this property?
Use our calculator to find out your budget including how much you can borrow and how much you need to save
Map
Map
Local AreaNEW

Learn more about what this area has to offer.
School Name | Distance | Pupils | |||
|---|---|---|---|---|---|
| School Name | Togher Boys National School | Distance | 990m | Pupils | 260 |
| School Name | Togher Girls National School | Distance | 1.0km | Pupils | 256 |
| School Name | South Lee Educate Together National School | Distance | 1.2km | Pupils | 88 |
School Name | Distance | Pupils | |||
|---|---|---|---|---|---|
| School Name | Morning Star National School | Distance | 1.4km | Pupils | 108 |
| School Name | Scoil Maria Assumpta | Distance | 1.9km | Pupils | 155 |
| School Name | Gaelscoil An Teaghlaigh Naofa | Distance | 2.0km | Pupils | 205 |
| School Name | Scoil Niocláis | Distance | 2.1km | Pupils | 812 |
| School Name | Gaelscoil Uí Riada | Distance | 2.2km | Pupils | 276 |
| School Name | Glasheen Girls National School | Distance | 2.3km | Pupils | 340 |
| School Name | Glasheen Boys National School | Distance | 2.3km | Pupils | 436 |
School Name | Distance | Pupils | |||
|---|---|---|---|---|---|
| School Name | Presentation Secondary School | Distance | 2.0km | Pupils | 183 |
| School Name | Christ King Girls' Secondary School | Distance | 2.6km | Pupils | 730 |
| School Name | Coláiste An Spioraid Naoimh | Distance | 2.7km | Pupils | 711 |
School Name | Distance | Pupils | |||
|---|---|---|---|---|---|
| School Name | Coláiste Éamann Rís | Distance | 2.7km | Pupils | 608 |
| School Name | Coláiste Chríost Rí | Distance | 3.0km | Pupils | 503 |
| School Name | St. Aloysius School | Distance | 3.2km | Pupils | 315 |
| School Name | Bishopstown Community School | Distance | 3.2km | Pupils | 336 |
| School Name | Mount Mercy College | Distance | 3.2km | Pupils | 799 |
| School Name | Coláiste Daibhéid | Distance | 3.3km | Pupils | 218 |
| School Name | Douglas Community School | Distance | 3.4km | Pupils | 526 |
Type | Distance | Stop | Route | Destination | Provider | ||||||
|---|---|---|---|---|---|---|---|---|---|---|---|
| Type | Bus | Distance | 240m | Stop | Manor Farm | Route | 203 | Destination | Ballyphehane | Provider | Bus Éireann |
| Type | Bus | Distance | 260m | Stop | Manor Farm | Route | 203 | Destination | Ballyphehane | Provider | Bus Éireann |
| Type | Bus | Distance | 270m | Stop | Manor Farm | Route | 203 | Destination | Farranree | Provider | Bus Éireann |
Type | Distance | Stop | Route | Destination | Provider | ||||||
|---|---|---|---|---|---|---|---|---|---|---|---|
| Type | Bus | Distance | 270m | Stop | Manor Farm | Route | 203 | Destination | St. Patrick Street | Provider | Bus Éireann |
| Type | Bus | Distance | 490m | Stop | Forge Hill Junction | Route | 239 | Destination | Cork | Provider | Bus Éireann |
| Type | Bus | Distance | 490m | Stop | Forge Hill Junction | Route | 225 | Destination | Kent Train Station | Provider | Bus Éireann |
| Type | Bus | Distance | 490m | Stop | Forge Hill Junction | Route | 226x | Destination | Mtu | Provider | Bus Éireann |
| Type | Bus | Distance | 490m | Stop | Forge Hill Junction | Route | 236 | Destination | Cork | Provider | Bus Éireann |
| Type | Bus | Distance | 490m | Stop | Forge Hill Junction | Route | 226 | Destination | Kent Train Station | Provider | Bus Éireann |
| Type | Bus | Distance | 510m | Stop | Airport Road | Route | 225 | Destination | Haulbowline (nmci) | Provider | Bus Éireann |
BER Details

BER No: 106095722
Energy Performance Indicator: 127.49 kWh/m2/yr
Statistics
27/04/2024
Entered/Renewed
5,454
Property Views
Check off the steps to purchase your new home
Use our Buying Checklist to guide you through the whole home-buying journey.

Daft ID: 119146436


John Moynihan
+353 21 427 3041Thinking of selling?
Ask your agent for an Advantage Ad
- • Top of Search Results with Bigger Photos
- • More Buyers
- • Best Price

Home Insurance
Quick quote estimator
