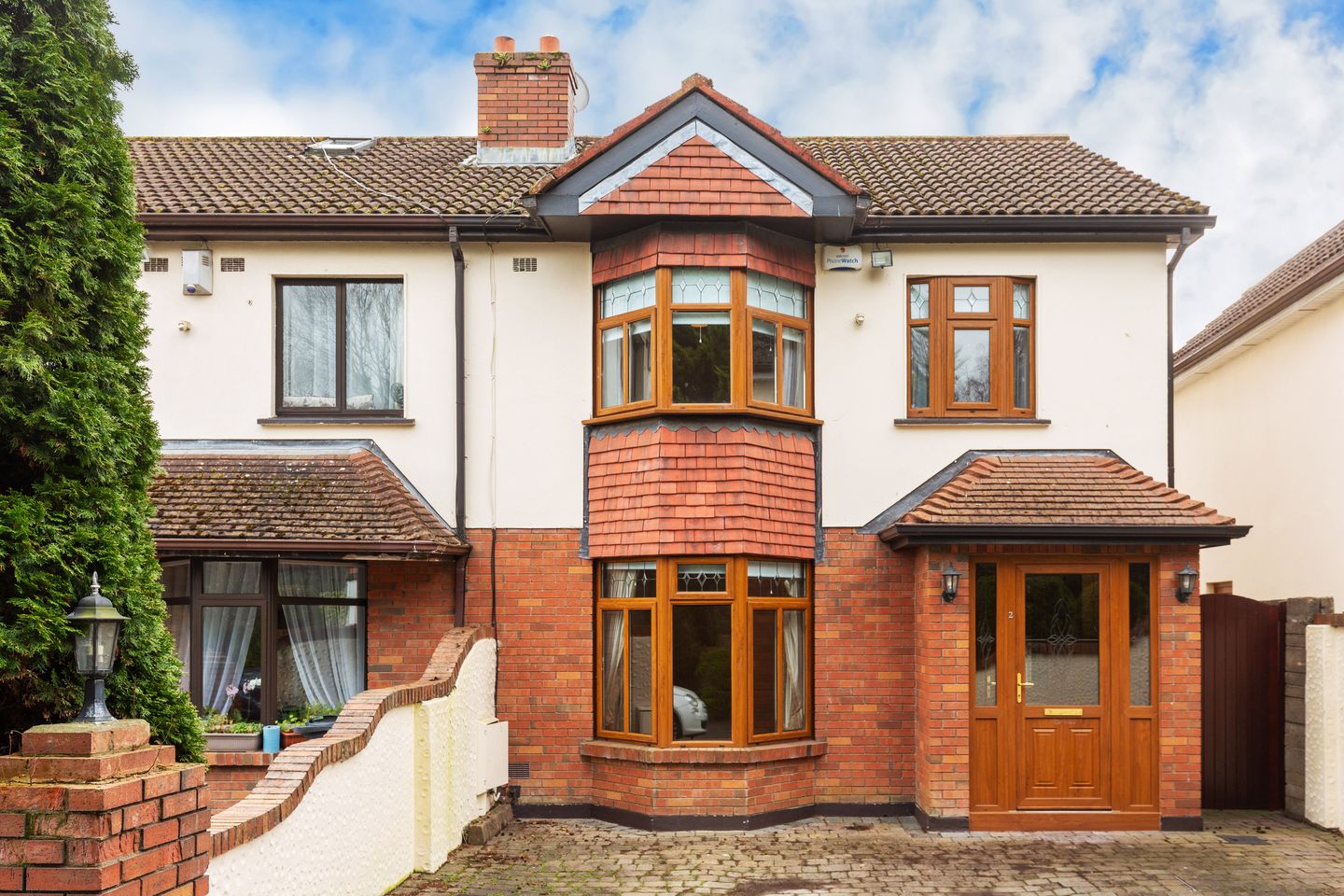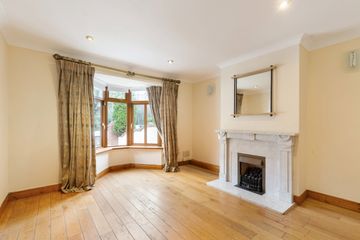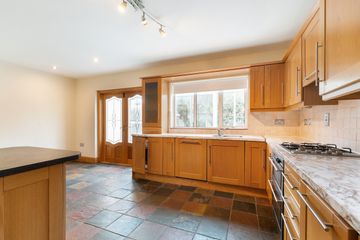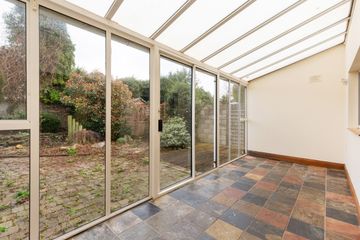


+6

10
2 Bancroft Downs, Tallaght, Dublin 24, D24K6RR
€465,000
SALE AGREED4 Bed
2 Bath
95 m²
Semi-D
Description
- Sale Type: For Sale by Private Treaty
- Overall Floor Area: 95 m²
A delightful four-bedroom semi-detached home nestled in a tranquil and secluded cul-de-sac. 2 Bancroft Downs offers an exceptional opportunity to indulge in contemporary living within a tranquil setting. Lovingly maintained over the years and, offers a discerning purchaser the chance to create a dream home.
Accommodation comprises of; welcoming hallway with a guest WC, Well-appointed living room, an impressive light-filled open-plan kitchen/ dining room with double doors leading into the conservatory to the rear. The first floor has 4 spacious bedrooms and a family bathroom. The rear garden is completely enclosed and provides privacy. There is off-street parking at the front of the property.
Situated in a highly desirable area within walking distance of Tallaght Village and The Square shopping center, this location boasts convenient access to a variety of schools including St. Anne's Primary School, St. Mark Community School, St. Marks Junior National School, Glenview Montessori Pre School, and Old Bawn Community School, as well as TU Dublin. Residents also enjoy proximity to excellent local sports facilities such as St. Marks GAA Club, FLYEfit Tallaght, and Tallaght Athletics Club. With the M50, N7, and N81 nearby, transportation networks are easily accessible. Additionally, the area benefits from exceptional public transport options, including the Luas in Tallaght Square and numerous bus routes.
Accommodation
Entrance Porch -
With tiled flooring
Entrance Hall (3.91m x 1.80m)
Wood flooring, WC with understairs storage, light fitting
Living Room (3.72m x 4.83m)
Bright and spacious, wood flooring, recessed lighting, marble fireplace and surround, gas fire, bay window to the front
Kitchen/Dining room (5.70m x 3.95m)
Terracotta effect tiles, tiled splashback, a good range of wooden press and drawer units, bowl and a half stainless steel sink, BEKO fridge and freezer, marble effect countertop, CDA gas 4 ring hob and oven, stainless steel extractor fan, recessed lighting, BEKO washing machine, window overlooking conservatory to the rear and double wooden doors leading to
Conservatory (5.72m x 2.18m)
Bright and spacious, terracotta effect tiles and sliding doors leading to the private rear garden
First Floor
Landing
Access to the attic
Bedroom 1 (3.14m x 2.16m)
With excellent range of fitted wardrobes and window overlooking front
Bedroom 2 (3.89m x 3.46m)
With excellent range of fitted wardrobes and window overlooking front
Family Bathroom
Tiled walls and flooring, shower over bath, whb, w.c, heated towel rail, recessed lighting, Velux window
Bedroom 3 (3.99m x 2.74m)
With excellent range of fitted wardrobes and window overlooking rear
Bedroom 4 (3.82m x 2.88m)
With excellent range of fitted wardrobes and window overlooking rear
Outside
To the front of the property, there is off-street parking, while to the rear there is a gorgeous private garden mainly laid out in cobble locked with decking.

Can you buy this property?
Use our calculator to find out your budget including how much you can borrow and how much you need to save
Property Features
- Floor area of approximately 94.81 sqm (1020 sq.ft)
- Sunny private south west facing garden
- Highly sought after location
- Quiet cul de sac location
- Gas fired central heating
- Off street parking
- Excellent transport links
- BER: D1
Map
Map
Local AreaNEW

Learn more about what this area has to offer.
School Name | Distance | Pupils | |||
|---|---|---|---|---|---|
| School Name | St Mary's National School Tallaght | Distance | 320m | Pupils | 313 |
| School Name | Aengusa Senior | Distance | 470m | Pupils | 224 |
| School Name | St Roses Special School | Distance | 470m | Pupils | 63 |
School Name | Distance | Pupils | |||
|---|---|---|---|---|---|
| School Name | Scoil Aonghusa Junior School | Distance | 530m | Pupils | 168 |
| School Name | St Dominic's National School | Distance | 770m | Pupils | 410 |
| School Name | Scoil Santain | Distance | 840m | Pupils | 293 |
| School Name | Scoil Iosa | Distance | 920m | Pupils | 108 |
| School Name | Scoil Carmel | Distance | 1.2km | Pupils | 377 |
| School Name | St Kevins Boys | Distance | 1.2km | Pupils | 327 |
| School Name | Abacas Special School For Children With Autism | Distance | 1.2km | Pupils | 30 |
School Name | Distance | Pupils | |||
|---|---|---|---|---|---|
| School Name | Tallaght Community School | Distance | 1.0km | Pupils | 798 |
| School Name | Coláiste De Híde | Distance | 1.2km | Pupils | 278 |
| School Name | Old Bawn Community School | Distance | 1.5km | Pupils | 1014 |
School Name | Distance | Pupils | |||
|---|---|---|---|---|---|
| School Name | Firhouse Community College | Distance | 1.7km | Pupils | 813 |
| School Name | St. Mac Dara's Community College | Distance | 1.8km | Pupils | 842 |
| School Name | Firhouse Educate Together Secondary School | Distance | 1.8km | Pupils | 267 |
| School Name | Kingswood Community College | Distance | 2.1km | Pupils | 952 |
| School Name | Greenhills Community College | Distance | 2.2km | Pupils | 155 |
| School Name | St Pauls Secondary School | Distance | 2.3km | Pupils | 407 |
| School Name | St Marks Community School | Distance | 2.4km | Pupils | 858 |
Type | Distance | Stop | Route | Destination | Provider | ||||||
|---|---|---|---|---|---|---|---|---|---|---|---|
| Type | Bus | Distance | 330m | Stop | Blessington Road | Route | 65 | Destination | Ballyknockan | Provider | Dublin Bus |
| Type | Bus | Distance | 330m | Stop | Blessington Road | Route | 65 | Destination | Ballymore | Provider | Dublin Bus |
| Type | Bus | Distance | 330m | Stop | Blessington Road | Route | 65 | Destination | Blessington | Provider | Dublin Bus |
Type | Distance | Stop | Route | Destination | Provider | ||||||
|---|---|---|---|---|---|---|---|---|---|---|---|
| Type | Bus | Distance | 330m | Stop | Blessington Road | Route | 54a | Destination | Kiltipper | Provider | Dublin Bus |
| Type | Bus | Distance | 350m | Stop | Bancroft Road | Route | 65 | Destination | Poolbeg St | Provider | Dublin Bus |
| Type | Bus | Distance | 350m | Stop | Bancroft Road | Route | 54a | Destination | Pearse St | Provider | Dublin Bus |
| Type | Bus | Distance | 380m | Stop | Tallaght Youth C | Route | 54a | Destination | Kiltipper | Provider | Dublin Bus |
| Type | Bus | Distance | 380m | Stop | Tallaght Youth C | Route | 65 | Destination | Blessington | Provider | Dublin Bus |
| Type | Bus | Distance | 380m | Stop | Tallaght Youth C | Route | 65 | Destination | Ballymore | Provider | Dublin Bus |
| Type | Bus | Distance | 380m | Stop | Tallaght Youth C | Route | 65 | Destination | Ballyknockan | Provider | Dublin Bus |
Property Facilities
- Parking
- Gas Fired Central Heating
BER Details

BER No: 101531697
Energy Performance Indicator: 258.36 kWh/m2/yr
Statistics
29/03/2024
Entered/Renewed
2,410
Property Views
Check off the steps to purchase your new home
Use our Buying Checklist to guide you through the whole home-buying journey.

Similar properties
€420,000
287 Balrothery Estate, Tallaght, Tallaght, Dublin 24, D24WNY84 Bed · 1 Bath · End of Terrace€425,000
20 Heatherview Close, Aylesbury, Dublin 24, D24F6TC5 Bed · 3 Bath · Semi-D€430,000
51 Bancroft Park, Tallaght, Tallaght, Dublin 24, D24T27F4 Bed · 1 Bath · Semi-D€445,000
1 Ellensborough Dale, Kiltipper, Tallaght, Dublin 244 Bed · 4 Bath · End of Terrace
€449,950
52 Carrigmore Avenue, Saggart, Co. Dublin, D24YX954 Bed · 3 Bath · Semi-D€475,000
Saint Jude, 92 Saint Brendan's Crescent, Greenhills, Dublin 12, D12F5P94 Bed · 2 Bath · Terrace€475,000
16 Cromwellsfort Road, Walkinstown, Dublin 12, D12FF9P4 Bed · 2 Bath · End of Terrace€495,000
16 Temple Woods, Kilnamanagh, Dublin 24, D24XCK64 Bed · 4 Bath · Terrace€495,000
55 Killakee Avenue, D24, Firhouse, Dublin 24, D24A9XE4 Bed · 4 Bath · Semi-D€495,000
18 Browns Barn Wood, Kingswood, Kingswood, Dublin 22, D22Y4464 Bed · 4 Bath · Terrace€495,000
18 Browns Barn Wood, Kingswood, Citywest, Co. Dublin, D22Y4464 Bed · 4 Bath · Terrace€495,000
28 Newlands Manor Park, Clondalkin, Dublin 22, D22TF214 Bed · 3 Bath · End of Terrace
Daft ID: 119076617


Nikita Doyle
SALE AGREEDThinking of selling?
Ask your agent for an Advantage Ad
- • Top of Search Results with Bigger Photos
- • More Buyers
- • Best Price

Home Insurance
Quick quote estimator
