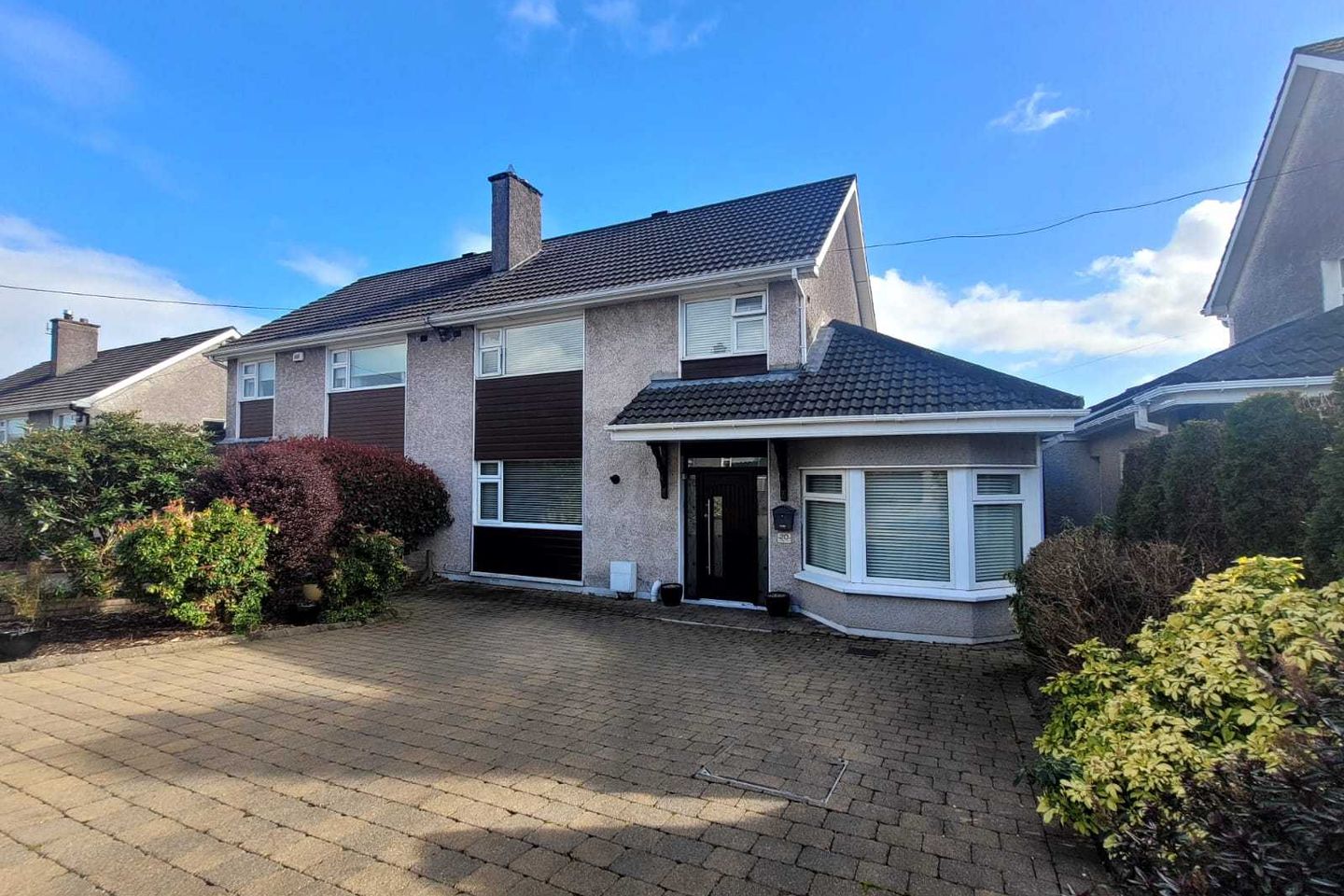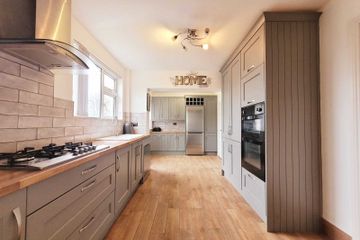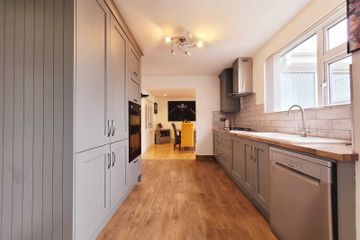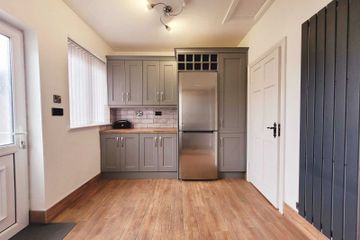


+28

32
20 Ashleigh Drive, Skehard Road, Blackrock, Co. Cork, T12C4HF
€525,000
SALE AGREED4 Bed
3 Bath
140 m²
Semi-D
Description
- Sale Type: For Sale by Private Treaty
- Overall Floor Area: 140 m²
Garry O'Donnell of ERA Downey McCarthy Auctioneers is delighted to launch to the market this ideally located four bedroom semi-detached property in the sought after residential area of Ashleigh Drive off Skehard Road in Blackrock, close to all local amenities. The property benefits from a sunny south facing rear aspect, a superb single storey extension to the side of the property adding an additional bedroom/living area, a larger kitchen and a down stairs shower room and a splendid rear sunroom with direct access onto a raised patio area.
The property is presented in excellent overall condition and boasts a recently renovated Kitchen/Utility area and family bathroom together with a warm welcoming colour palette.
Accommodation consists of a reception hallway, guest w.c, living room, kitchen, formal dining room, sun room, utility area, shower room and bedroom 4/lounge on the ground floor. Upstairs the property offers three large double bedrooms and a newly refurbished family bathroom.
Joint Agent: Alan Browne, Alan Browne Estates.
Accommodation
The front of the property features a cobble lock driveway which facilitates off street parking for two vehicles and offers mature shrubs and plants on both sides. There is external lighting over the porch and a secure gate allows access to the rear garden.
A sliding door from the sun room allows access to a superb raised patio area finished in Indian sandstone which is ideal for outdoor entertaining in the summer months. Steps lead down to a lower tier patio area and then to the rear garden which is laid to lawn. The rear of the property is fully enclosed with timber panelled fencing and benefits greatly from its sunny South facing aspect.
Rooms
Porch - 0.93m x 1.68m
A composite door with stain glass panelling allows access to an instep porch. This area has tile flooring and access to the main reception hallway is gained from here.
Reception Hallway - 3.55m x 3.23m
A beautifully presented reception hallway features high quality solid timber flooring throughout. The area has one centre light piece, one large radiator, extensive under stair storage and attractive décor.
Guest W.C
Located off the reception hallway, the guest w.c features a two piece suite with floor and wall tiling. There is one wall-mounted light piece and the gas boiler is housed within this area.
Living Room - 4.5m x 3.6m
A magnificent main living room has one window to the front of the property including a Venetian blind and a curtain rail. The room has high quality solid timber flooring, an impressive open fireplace and attractive décor. There is one large radiator, four power points and a thermostat control for the heating. Double doors with glass panelling allow access to the formal dining room.
Kitchen - 2.82m x 3.21m
A fantastic modern fitted kitchen features units at eye and floor level on both sides of the room finished in an attractive grey colour scheme and offering extensive worktop counter space with a tile splashback. The area has attractive timber effect tile flooring, one window to the rear, neutral décor, one centre light piece and seven power points. The kitchen includes an integrated double oven, hob, extractor fan and plumbing for a dishwasher. An open arch from the kitchen allows access to a formal dining room.
Dining Room - 2.82m x 3.6m
This spacious formal area features high quality solid timber flooring, attractive décor and recessed spot lighting. There is one large radiator, five power points and double doors allow access to a beautiful rear sun room.
Sun Room - 3.23m x 4.15m
This fantastic living space benefits greatly from the property's South facing aspect. The room has glazed rear and side walls, and a vaulted Velux window which floods the area with natural light. There is timber panelled ceilings, recessed spot lighting, semi-solid timber flooring, one radiator, one television point and four power points.
Utility - 2.7m x 2.63m
Accessed directly off the kitchen, the utility space has a continuation of the timber effect tile flooring, one centre light piece and one radiator. There is an extensive array of built in units at eye and floor level with worktop counter space and tile splashback matching the kitchen units. The area has one window to the rear of the property and a PVC door with glass panelling allowing access to the rear patio. There is space for a fridge freezer, plumbing for a washing machine and dryer and smart storage. A door off the area allows access to a downstairs shower room.
Shower Room
The shower room features a three piece suite including a mains operated shower. The room has impressive tiling, one centre light piece, one window to the side of the property and a wall-mounted heater.
Bedroom 4/Lounge - 3.62m x 2.66m
Located on the ground floor, this room could serve a multitude of uses either as a ground floor 4th bedroom or an additional living space/home office/ play room. There is a feature bay window to the front of the property which includes a Venetian blind and recessed spot lighting within the pelmet. The room has solid timber flooring, recessed spot lighting, eight power points, one radiator and attractive décor.
Stairs and Landing
The stairs and landing are fitted with carpet flooring throughout. At the top of the landing there is one centre light piece, a Stira staircase allowing access to the attic and two large storage areas.
Bedroom 1 - 4.0m x 3.6m
A fantastic main bedroom has one window to the front of the property including a Venetian blind, a curtain rail and curtains. The room has high quality laminate timber flooring and an impressive array of built-in units from floor to ceiling. There is recessed spot lighting, attractive décor, one radiator, one television point and four power points.
Bedroom 2 - 3.1m x 3.6m
This spacious double bedroom has one window to the rear of the property including a Venetian blind, a curtain rail and curtains. The room has laminate timber flooring, an impressive array of built-in units from floor to ceiling, one centre light piece, one radiator and two power points.
Bedroom 3 - 2.46m x 3.2m
This double bedroom has one window to the front of the property including a Venetian blind, a curtain rail and curtains. The room has new laminate timber flooring, attractive modern décor, one centre light piece, one radiator and four power points.
Bathroom - 2.8m x 2.2m
A newly refurbished family bathroom features impressive modern tiling throughout, a cantilever sink with built-in storage and a mains operated shower with rain shower head and a feature radiator. There is one window to the rear, one centre light piece and a wall-mounted mirror with integrated lighting.
BER Details
BER: C3
Directions
Please see Eircode T12 C4HF for directions.
Disclaimer
The above details are for guidance only and do not form part of any contract. They have been prepared with care but we are not responsible for any inaccuracies. All descriptions, dimensions, references to condition and necessary permission for use and occupation, and other details are given in good faith and are believed to be correct but any intending purchaser or tenant should not rely on them as statements or representations of fact but must satisfy himself / herself by inspection or otherwise as to the correctness of each of them. In the event of any inconsistency between these particulars and the contract of sale, the latter shall prevail. The details are issued on the understanding that all negotiations on any property are conducted through this office.

Can you buy this property?
Use our calculator to find out your budget including how much you can borrow and how much you need to save
Property Features
- Approx. 140 Sq. M. / 1,507 Sq. Ft.
- Built approx. 1975
- BER Rating of C3 with gas fired central heating & double glazed windows
- Newly refurbished kitchen, utility area & bathroom
- Four spacious double bedrooms
- Extensive living space on the ground floor / Rear sunroom overlooking the garden
- Superb rear patio and garden with a sunny South facing aspect
- Mature sought after location
- Excellent location close to all amenities including primary and secondary schools, bars, cafes, supermarket, dentist, walkways
- Convenient to Douglas, Blackrock Village, Mahon Point Shopping Centre / On the 215 and 219 bus routes
Map
Map
More about this Property
Local AreaNEW

Learn more about what this area has to offer.
School Name | Distance | Pupils | |||
|---|---|---|---|---|---|
| School Name | Beaumont Boys National School | Distance | 220m | Pupils | 306 |
| School Name | Beaumont Girls National School | Distance | 260m | Pupils | 290 |
| School Name | St Michael's Blackrock | Distance | 920m | Pupils | 104 |
School Name | Distance | Pupils | |||
|---|---|---|---|---|---|
| School Name | Lavanagh National School | Distance | 1.1km | Pupils | 44 |
| School Name | Ballintemple National School | Distance | 1.1km | Pupils | 252 |
| School Name | Scoil Ursula Blackrock | Distance | 1.2km | Pupils | 191 |
| School Name | Scoil Bhríde Eglantine | Distance | 1.5km | Pupils | 431 |
| School Name | St Anthony's National School | Distance | 1.5km | Pupils | 645 |
| School Name | Gaelscoil Mhachan | Distance | 1.6km | Pupils | 162 |
| School Name | Gaelscoil Na Dúglaise | Distance | 1.7km | Pupils | 442 |
School Name | Distance | Pupils | |||
|---|---|---|---|---|---|
| School Name | Ursuline College Blackrock | Distance | 1.1km | Pupils | 305 |
| School Name | Regina Mundi College | Distance | 1.4km | Pupils | 569 |
| School Name | Douglas Community School | Distance | 1.6km | Pupils | 526 |
School Name | Distance | Pupils | |||
|---|---|---|---|---|---|
| School Name | Nagle Community College | Distance | 1.6km | Pupils | 246 |
| School Name | Cork Educate Together Secondary School | Distance | 1.6km | Pupils | 385 |
| School Name | Ashton School | Distance | 1.9km | Pupils | 544 |
| School Name | Christ King Girls' Secondary School | Distance | 2.5km | Pupils | 730 |
| School Name | Coláiste Chríost Rí | Distance | 2.7km | Pupils | 503 |
| School Name | Mayfield Community School | Distance | 3.0km | Pupils | 315 |
| School Name | Coláiste Daibhéid | Distance | 3.0km | Pupils | 218 |
Type | Distance | Stop | Route | Destination | Provider | ||||||
|---|---|---|---|---|---|---|---|---|---|---|---|
| Type | Bus | Distance | 140m | Stop | Old Cliff | Route | 215 | Destination | St. Patrick Street | Provider | Bus Éireann |
| Type | Bus | Distance | 140m | Stop | Old Cliff | Route | 215a | Destination | South Mall | Provider | Bus Éireann |
| Type | Bus | Distance | 140m | Stop | Old Cliff | Route | 215 | Destination | Cloghroe | Provider | Bus Éireann |
Type | Distance | Stop | Route | Destination | Provider | ||||||
|---|---|---|---|---|---|---|---|---|---|---|---|
| Type | Bus | Distance | 140m | Stop | Old Cliff | Route | 219 | Destination | Southern Orbital | Provider | Bus Éireann |
| Type | Bus | Distance | 160m | Stop | Park Hill | Route | 215 | Destination | Mahon Pt. S.c. | Provider | Bus Éireann |
| Type | Bus | Distance | 160m | Stop | Park Hill | Route | 215a | Destination | Mahon Pt. | Provider | Bus Éireann |
| Type | Bus | Distance | 160m | Stop | Park Hill | Route | 219 | Destination | Mahon | Provider | Bus Éireann |
| Type | Bus | Distance | 160m | Stop | Park Hill | Route | 219 | Destination | Southern Orbital | Provider | Bus Éireann |
| Type | Bus | Distance | 160m | Stop | Park Hill | Route | 215 | Destination | St. Patrick Street | Provider | Bus Éireann |
| Type | Bus | Distance | 160m | Stop | Park Hill | Route | 215a | Destination | South Mall | Provider | Bus Éireann |
BER Details

Statistics
10/04/2024
Entered/Renewed
5,136
Property Views
Check off the steps to purchase your new home
Use our Buying Checklist to guide you through the whole home-buying journey.

Similar properties
€490,000
11 Douglas Street, Cork City, Co. Cork, T12HY225 Bed · 3 Bath · End of Terrace€495,000
47 Kilbrack Lawn, Skehard Road, Blackrock, Co. Cork, T12TV0H4 Bed · 2 Bath · Detached€495,000
1 Alta Place, Gardiners Hill, St. Lukes, Co. Cork, T23RK2X4 Bed · 2 Bath · Semi-D€495,000
13 Abbotswood Avenue, Monastery Road, Rochestown, Co. Cork, T12E4CA4 Bed · 4 Bath · Semi-D
€525,000
Murla, 11 Ashdale Park, Cork City, Co. Cork, T12N2W04 Bed · 2 Bath · Semi-D€570,000
30 Lislee Road, Maryborough Estate, Douglas, Co. Cork, T12WFR34 Bed · 2 Bath · Detached€595,000
Sarto, Sarto, 2 Lislee Road, Maryborough Estate, Douglas, Co. Cork, T12V2RV5 Bed · 3 Bath · Detached€675,000
9 Convent Gardens, Blackrock Villas, Blackrock, Co. Cork, T12RYN85 Bed · 4 Bath · Townhouse€695,000
Saint Gerards, South Douglas Road, Douglas, Co. Cork, T12TW405 Bed · 1 Bath · Bungalow€695,000
Saint Gerards, South Douglas Road, Douglas, Co. Cork, T12TW405 Bed · 1 Bath · Detached€725,000
1 Oakbury, Church Road, Blackrock, Co. Dublin, T12HXK85 Bed · 4 Bath · Semi-D€795,000
18 Tirol Avenue, The Paddocks, Maryborough Hill, Douglas, Co. Cork, T12AT2K5 Bed · 3 Bath · Detached
Daft ID: 119099872


Garry O'Donnell
SALE AGREEDThinking of selling?
Ask your agent for an Advantage Ad
- • Top of Search Results with Bigger Photos
- • More Buyers
- • Best Price

Home Insurance
Quick quote estimator
