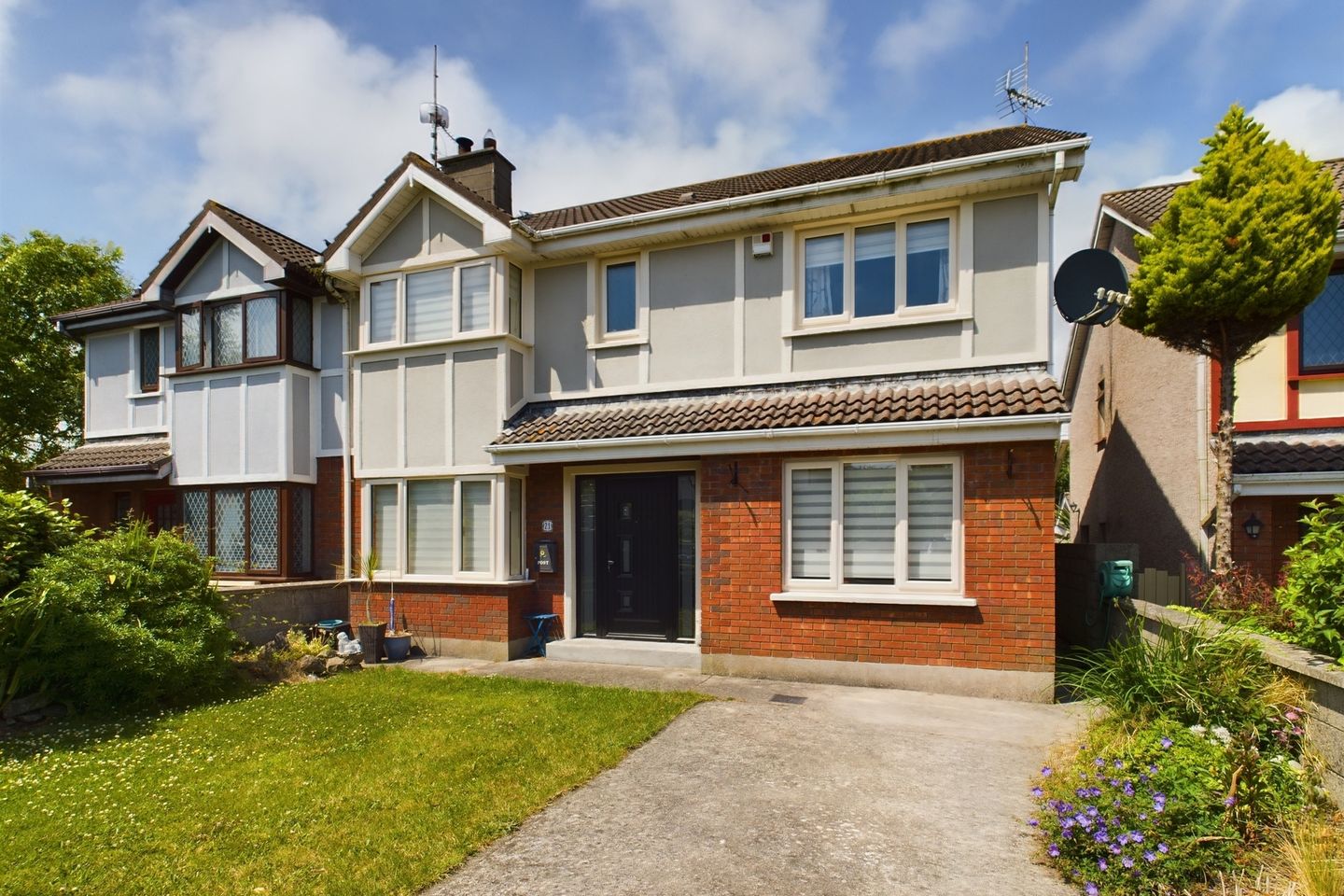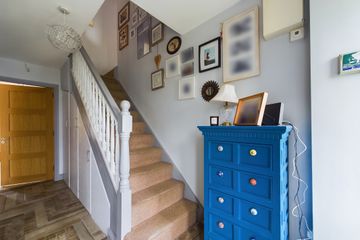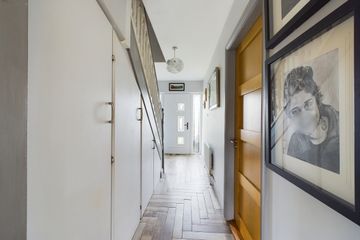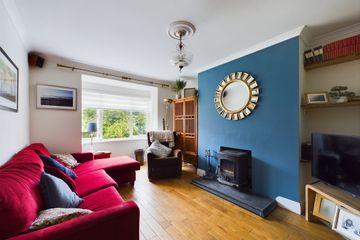


+19

23
21 Crobally Heights, Tramore, Co. Waterford, X91CX27
€420,000
5 Bed
3 Bath
156 m²
Semi-D
Description
- Sale Type: For Sale by Private Treaty
- Overall Floor Area: 156 m²
No.21 Crobally Heights is a spacious and attractive five bedroom semi -detached property measuring c. 1,676 sq ft, situated in a quiet cul-de-sac in a mature residential area located just off the ring road, within walking distance of shops, schools, the town centre and main bus route. The property is presented in excellent condition boasting many upgrades including new windows & doors and underfloor heating. Ground floor accommodation comprises an entrance hall, sitting room, open plan dining room / kitchen, utility & shower room and office/ playroom. The first floor contains five bedrooms , bathroom & en-suite. Viewing is advised.
ACCOMMODATION
Entrance Hall 4.38m (14'4") x 1.9m (6'3")
Tiled flooring, understairs storage,
Living Room 4.91m (16'1") x 3.32m (10'11")
Coving, solid fuel stove with back boiler, bay window, solid wood flooring.
Living Room 3.78m (12'5") x 5.38m (17'8")
Open plan dining / living area, ceramic tiled flooring.
Kitchen 2.78m (9'1") x 6.28m (20'7")
Quality fitted kitchen with ceramic tiled flooring and splash back, built in oven, integrated dishwasher. Sliding doors to the rear garden.
Utility Room 4m (13'1") x 1.81m (5'11")
Fitted units, fully plumbed, back door leading to garden area.
Bathroom 1.82m (6'0") x 1.76m (5'9")
W.C, W,H.B, shower, ceramic wall & floor tiles.
Hallway 1.96m (6'5") x 2.73m (8'11")
Office / playroom 3.75m (12'4") x 2.76m (9'1")
recessed lighting, wooden floor
Landing 3.03m (9'11") x 2.48m (8'2")
Hot press with immersion
Access to attic via a stira which is fully floored.
Bedroom 1 4.4m (14'5") x 3.34m (10'11")
Bay window, wooden flooring and closet.
Bathroom 1.81m (6'0") x 1.94m (5'9")
W.C, W,H.B, bath, ceramic wall & floor tiles.
Bedroom 2 3.2m (10'6") x 2.76m (9'1")
Wood flooring and wardrobe.
Bedroom 3 3.77m (12'4") x 2.51m (8'3")
Wooden flooring
Bedroom 4 3.46m (11'4") x 2.74m (8'11")
Wooden flooring
Bedroom 5 3.75m (12'3") x 2.75m (9'0")
Wooden flooring
En-Suite 2.80m (9'2") x 1.09m (3'6")
W.C, W,H.B, shower, ceramic wall & floor tiles.
SERVICES
Mains water & sewerage
Oil fired central heating
Solid fuel stove with back boiler
Underfloor heating on the ground floor and first floor extension.
Built 1996
INCLUSIONS
Blinds
Light fitting excluding sitting room.
Washing machine, dishwasher, oven & hob.

Can you buy this property?
Use our calculator to find out your budget including how much you can borrow and how much you need to save
Property Features
- NIA c. 1,676 sq ft
- Concrete shed to the rear
- Built in BBQ with patio area
- New blinds
- New doors and windows fitted in 2021
- Spacious accommodation
- Located in a quite cul de sac
- Off street parking to the front
Map
Map
Local AreaNEW

Learn more about what this area has to offer.
School Name | Distance | Pupils | |||
|---|---|---|---|---|---|
| School Name | Glor Na Mara National School | Distance | 420m | Pupils | 406 |
| School Name | Gaelscoil Philib Barún | Distance | 440m | Pupils | 199 |
| School Name | Tramore Etns | Distance | 650m | Pupils | 161 |
School Name | Distance | Pupils | |||
|---|---|---|---|---|---|
| School Name | Holly Cross National School Tramore | Distance | 1.4km | Pupils | 599 |
| School Name | Fenor National School | Distance | 5.4km | Pupils | 168 |
| School Name | Butlerstown National School | Distance | 6.2km | Pupils | 245 |
| School Name | Dunhill National School | Distance | 7.6km | Pupils | 88 |
| School Name | Ballybeg National School | Distance | 7.8km | Pupils | 318 |
| School Name | St. Martins Special School | Distance | 8.5km | Pupils | 88 |
| School Name | Ballygunner National School | Distance | 8.6km | Pupils | 662 |
School Name | Distance | Pupils | |||
|---|---|---|---|---|---|
| School Name | Ardscoil Na Mara | Distance | 1.4km | Pupils | 1218 |
| School Name | Gaelcholáiste Phort Láirge | Distance | 7.4km | Pupils | 177 |
| School Name | St Angela's Secondary School | Distance | 8.9km | Pupils | 972 |
School Name | Distance | Pupils | |||
|---|---|---|---|---|---|
| School Name | St Paul's Community College | Distance | 9.2km | Pupils | 710 |
| School Name | Presentation Secondary School | Distance | 9.4km | Pupils | 432 |
| School Name | Newtown School | Distance | 9.8km | Pupils | 396 |
| School Name | Mount Sion Cbs Secondary School | Distance | 9.9km | Pupils | 424 |
| School Name | De La Salle College | Distance | 9.9km | Pupils | 1090 |
| School Name | Waterpark College | Distance | 10.2km | Pupils | 551 |
| School Name | Our Lady Of Mercy Secondary School | Distance | 10.2km | Pupils | 497 |
Type | Distance | Stop | Route | Destination | Provider | ||||||
|---|---|---|---|---|---|---|---|---|---|---|---|
| Type | Bus | Distance | 110m | Stop | Árd Na Groí | Route | 358 | Destination | Waterford Clock Twr | Provider | Tfi Local Link Waterford |
| Type | Bus | Distance | 110m | Stop | Árd Na Groí | Route | 360 | Destination | Waterford | Provider | Bus Éireann |
| Type | Bus | Distance | 110m | Stop | Árd Na Groí | Route | 358 | Destination | Tramore | Provider | Tfi Local Link Waterford |
Type | Distance | Stop | Route | Destination | Provider | ||||||
|---|---|---|---|---|---|---|---|---|---|---|---|
| Type | Bus | Distance | 110m | Stop | Árd Na Groí | Route | 360a | Destination | Waterford | Provider | Bus Éireann |
| Type | Bus | Distance | 150m | Stop | Crobally Heights | Route | 360 | Destination | Waterford | Provider | Bus Éireann |
| Type | Bus | Distance | 150m | Stop | Crobally Heights | Route | 360a | Destination | Waterford | Provider | Bus Éireann |
| Type | Bus | Distance | 150m | Stop | Crobally Heights | Route | 360a | Destination | Crobally Heights | Provider | Bus Éireann |
| Type | Bus | Distance | 150m | Stop | Crobally Heights | Route | 360 | Destination | Crobally Heights | Provider | Bus Éireann |
| Type | Bus | Distance | 260m | Stop | Sweet Briar Lawn | Route | 360 | Destination | Waterford | Provider | Bus Éireann |
| Type | Bus | Distance | 260m | Stop | Sweet Briar Lawn | Route | 360a | Destination | Waterford | Provider | Bus Éireann |
Virtual Tour
BER Details

BER No: 116552324
Energy Performance Indicator: 174.93 kWh/m2/yr
Statistics
23/04/2024
Entered/Renewed
3,855
Property Views
Check off the steps to purchase your new home
Use our Buying Checklist to guide you through the whole home-buying journey.

Similar properties
€450,000
4 Glen Road, Tramore, Co. Waterford, X91KV445 Bed · 2 Bath · Detached€585,000
18 Moonvoy Bridge, Tramore, Co. Waterford, X91F6X96 Bed · 4 Bath · Detached€695,000
Valentia, Cullencastle, Tramore, Co. Waterford, X91H4X05 Bed · 4 Bath · Detached€695,000
Cullencastle, Tramore, Co. Waterford, X91H4X05 Bed · 4 Bath · Detached
€850,000
Sweet Briar House, Tramore, Co. Waterford, X91AH026 Bed · 4 Bath · Semi-D€850,000
1 Sweet Briar House, Tramore, Co. Waterford, X91AH025 Bed · 4 Bath · Semi-D€1,050,000
The Cove - 5 Bedroomed Detached, Cliffside, Tramore, Co. Waterford., Cliffside, Tramore, Tramore, Co. Waterford5 Bed · 3 Bath · Detached€1,150,000
The Guillamene - 5 Bedroomed Detached, Cliffside, Tramore, Co. Waterford., Cliffside, Tramore, Tramore, Co. Waterford5 Bed · 3 Bath · Detached
Daft ID: 119255314


Sales department
051-330465Thinking of selling?
Ask your agent for an Advantage Ad
- • Top of Search Results with Bigger Photos
- • More Buyers
- • Best Price

Home Insurance
Quick quote estimator
