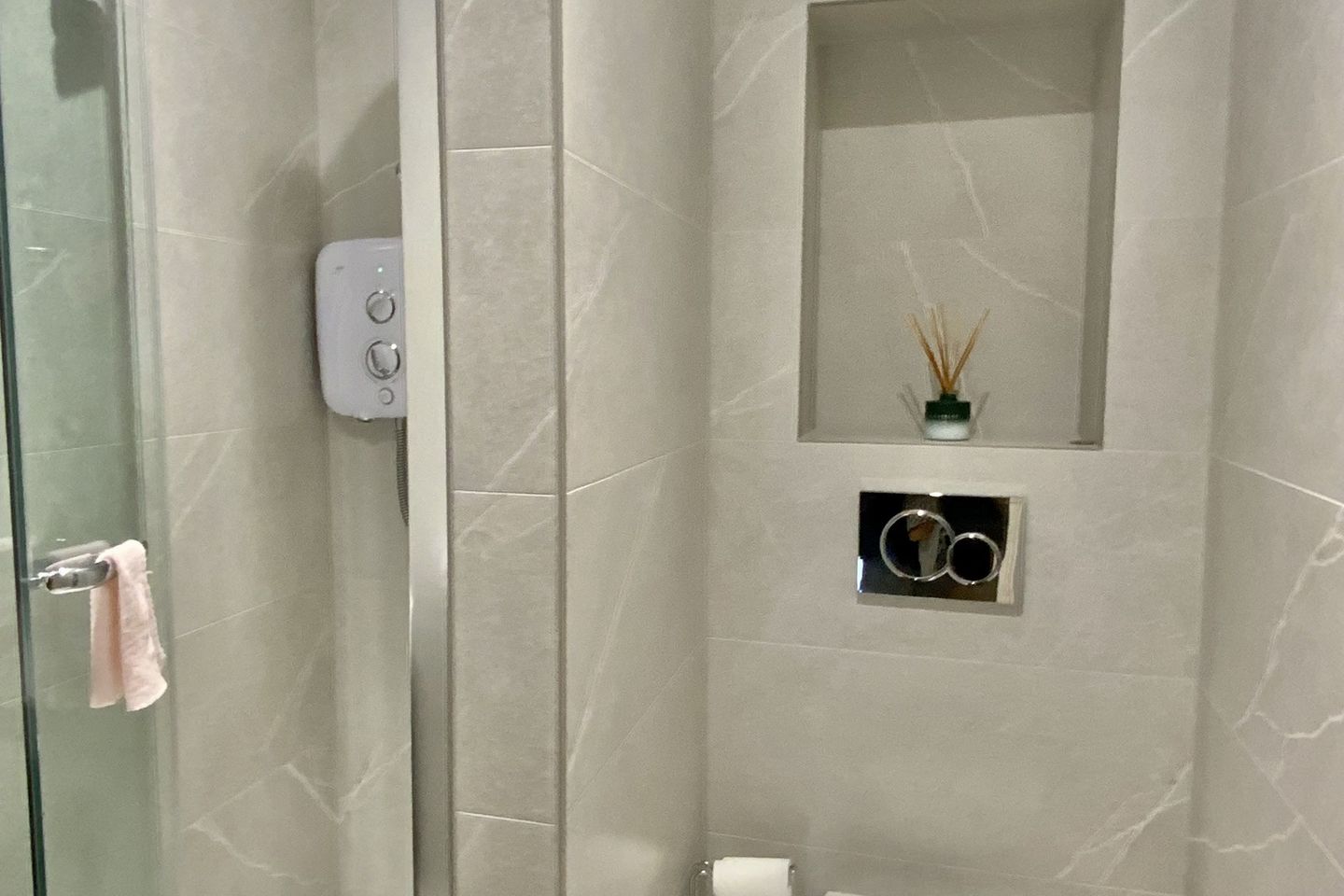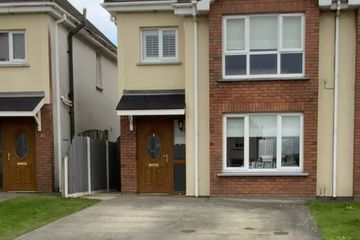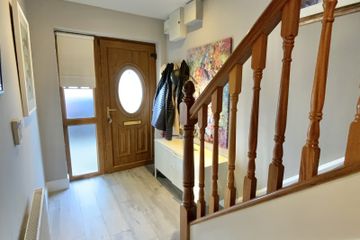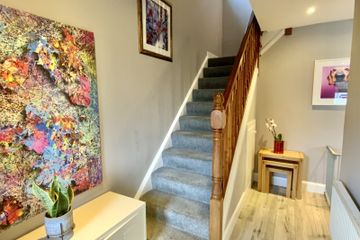


+23

27
21 The Way, Meadowvale, Arklow, Co. Wicklow, Y14V104
€335,000
SALE AGREED3 Bed
2 Bath
117 m²
Semi-D
Description
- Sale Type: For Sale by Private Treaty
- Overall Floor Area: 117 m²
STUNNING C. 117 M² SEMI DETACHED 3-BEDROOM & 2 BATHROOM FAMILY HOME WITH ATTIC CONVERSION, LOCATED IN THIS MATURE DEVELOPMENT TO THE SOUTH OF ARKLOW TOWN CENTRE. WITH GAS HEATING, UPVC D/GLAZING, OFF STREET PARKING, EASY ACCESS ONTO THE M.11. . THE PROPFERTY IS IN TURN KEY CONDITION OFFERING A MODERN BESPOKE QUALITY INTERNAL FIT OUT.
Ground Floor Accommodation
ENTRANCE HALLWAY (4.05M x 1.83M)
With wood effect tiled floor, under stairs storage and carpeted stairs to first floor.
SITTING ROOM (4.43M x 3.36M + 1M x 0.82M)
With bay window, timber effect tiled floor, fire place housing an electric fire, bespoke fitted floor to ceiling cabinet either side of fireplace with lighting. Recessed ceiling lighting. Open through to Kithcen/Dining Room.
KITCHEN/DINING ROOM (5.26M x 5.08M)
With grey bespoke fully fitted Kitchen and Island with Italian granite work top counters. Incorporating chrome extractor hood, Schott Ceran induction hob, Whirlpool double oven, Normende microwave, Whirlpool dishwasher,American fridge/freezer. Wood effect tiled floor continued through, tiled splash backs, recessed ceiling lighting And recently replaced french double doors through to rear garden
FIRST FLOOR ACCOMMODATION
LANDING (3.10M x 1.80M)
With carpeted landing area, window, hot press and stairs to converted attic area.
SHOWER ROOM (1.80M x 1.76M)
With vanity sink and wc. Built in wet room style shower with dual shower heads. Fully tiled with
wall mounted radiator, lit mirror over vanity and sliding entrance door,
BEDROOM 1 (3.25M x 3.86M)
Main bedroom located to the front with solid oak flooring and four door floor to ceiling built in wardrobes.
EN-SUITE (1.53M x 1.79M)
With wc, vanity sink & built in shower unit with dual shower head (Mira Elite SE). Fully tiled with inset wall shelf and fully tiled.
BEDROOM 2 ( 3.51M x 2.55M + 1M x 0.82M)
Located to the rear with solid oak flooring.
BEDROOM 3 (3.54M x 2.64M)
Located to the rear with solid oak flooring and built in wardrobes. Currently used as a home office.
CONVERTED ATTIC SPACE
ROOM 1 (2.89M x 3.48M)
With carpeted flooring, two velux windows and recessed ceiling lights.
OFF ROOM 1 (1.52M x 2.31M)
With carpeted flooring and motion activated strip lighting.
GARDENS
Open plan with off street parking and timber gated side entrance.
Mature landscaped rear garden with timber fenced boundaries either side and the back boundary is block wall. On the lower level is a pea gravelled patio area, with a step up to the lawned garden, and at the top level is a good sized paved patio. Separate walkway access to the timber garden shed. East facing rear garden and not overlooked
from the rear boundary.
SERVICES
ESB, Water & Sewerage - general mains supply.
External Windows & Doors - uPVC double glazed throughout.
Heating System - Natural Gas Central Heating System,
recently installed boiler with up to date service.
BER - C1 (BER Number: 117207746)
GENERAL
No. 21 The Way is located in a nice position in this ever popular and maturing development. The property comes onto the market in pristine condition having been exceptionally maintained and upgraded by the current owners.
This fine home offers modern fresh internal décor and a bespoke fit out of excellent quality. The nicely proportioned accommodation has the added benefit of a converted attic space. Meadowvale is located just south of Arklow's Upper Main Street and is just C. 1.5 Km off the M.11 South. The development is a short walk from major supermarkets, schools, church and Town Centre where a host of amenities and facilities are available. This is a comfortable modern family home which comes onto the market in turn key condition and will appeal greatly to the first time buyer.

Can you buy this property?
Use our calculator to find out your budget including how much you can borrow and how much you need to save
Map
Map
Local AreaNEW

Learn more about what this area has to offer.
School Name | Distance | Pupils | |||
|---|---|---|---|---|---|
| School Name | Gaelscoil An Inbhir Mhóir | Distance | 560m | Pupils | 306 |
| School Name | Carysfort National School | Distance | 710m | Pupils | 205 |
| School Name | St John's Senior National School | Distance | 1.3km | Pupils | 407 |
School Name | Distance | Pupils | |||
|---|---|---|---|---|---|
| School Name | St Michael's And St Peter's Junior School | Distance | 1.5km | Pupils | 320 |
| School Name | St Joseph's Templerainey | Distance | 2.9km | Pupils | 580 |
| School Name | Bearnacleagh National School | Distance | 4.2km | Pupils | 88 |
| School Name | Coolgreany National School | Distance | 4.9km | Pupils | 112 |
| School Name | Ballyfad National School | Distance | 6.8km | Pupils | 4 |
| School Name | Castletown National School | Distance | 7.3km | Pupils | 148 |
| School Name | Avoca National School | Distance | 7.6km | Pupils | 173 |
School Name | Distance | Pupils | |||
|---|---|---|---|---|---|
| School Name | Glenart College | Distance | 1.0km | Pupils | 605 |
| School Name | Arklow Cbs | Distance | 1.3km | Pupils | 379 |
| School Name | St. Mary's College | Distance | 1.5km | Pupils | 539 |
School Name | Distance | Pupils | |||
|---|---|---|---|---|---|
| School Name | Gaelcholáiste Na Mara | Distance | 1.6km | Pupils | 323 |
| School Name | Gorey Educate Together Secondary School | Distance | 14.5km | Pupils | 100 |
| School Name | Gorey Community School | Distance | 14.7km | Pupils | 1532 |
| School Name | Creagh College | Distance | 15.6km | Pupils | 995 |
| School Name | Avondale Community College | Distance | 16.9km | Pupils | 618 |
| School Name | Dominican College | Distance | 23.0km | Pupils | 488 |
| School Name | Wicklow Educate Together Secondary School | Distance | 23.2km | Pupils | 227 |
Type | Distance | Stop | Route | Destination | Provider | ||||||
|---|---|---|---|---|---|---|---|---|---|---|---|
| Type | Bus | Distance | 340m | Stop | Knockmore | Route | 740a | Destination | Dublin Airport | Provider | Wexford Bus |
| Type | Bus | Distance | 340m | Stop | Knockmore | Route | 740a | Destination | Beresford Place | Provider | Wexford Bus |
| Type | Bus | Distance | 340m | Stop | Knockmore | Route | 2 | Destination | Dublin Airport | Provider | Bus Éireann |
Type | Distance | Stop | Route | Destination | Provider | ||||||
|---|---|---|---|---|---|---|---|---|---|---|---|
| Type | Bus | Distance | 350m | Stop | Knockmore | Route | 740a | Destination | Gorey | Provider | Wexford Bus |
| Type | Bus | Distance | 350m | Stop | Knockmore | Route | 2 | Destination | Wexford | Provider | Bus Éireann |
| Type | Bus | Distance | 1.2km | Stop | Arklow Lidl | Route | Br01 | Destination | Gorey, Stop 355531 | Provider | Gorey Coach & Bus Co. Ltd. |
| Type | Bus | Distance | 1.2km | Stop | Arklow Lidl | Route | 183 | Destination | Wicklow Gaol | Provider | Tfi Local Link Carlow Kilkenny Wicklow |
| Type | Bus | Distance | 1.2km | Stop | Arklow Lidl | Route | 183 | Destination | Sallins Station | Provider | Tfi Local Link Carlow Kilkenny Wicklow |
| Type | Bus | Distance | 1.2km | Stop | Arklow Lidl | Route | 2 | Destination | Wexford | Provider | Bus Éireann |
| Type | Bus | Distance | 1.2km | Stop | Arklow Lidl | Route | 740a | Destination | Gorey | Provider | Wexford Bus |
BER Details

BER No: 117207746
Energy Performance Indicator: 167.87 kWh/m2/yr
Statistics
29/02/2024
Entered/Renewed
3,704
Property Views
Check off the steps to purchase your new home
Use our Buying Checklist to guide you through the whole home-buying journey.

Similar properties
€329,000
31 Woodlands Green, Arklow, Co. Wicklow, Y14RC913 Bed · 2 Bath · Detached€330,000
2 Mill Meadows, Lamberton, Arklow, Co. Wicklow, Y14DD564 Bed · 3 Bath · Detached€350,000
96 The Pines, Sea Road, Arklow, Co. Wicklow, Y14Y7993 Bed · 2 Bath · Detached€360,000
20 The Pines, Sea Road, Arklow, Co. Wicklow, Y14W9673 Bed · 2 Bath · Bungalow
€365,000
9 Harbour Court, Arklow, Co. Wicklow4 Bed · 2 Bath · Bungalow€375,000
3 Ashfield, Arklow, Co Wicklow, Y14Y9204 Bed · 2 Bath · Detached€390,000
7A Fernhill, Arklow, Co. Wicklow, Y14R9033 Bed · 2 Bath · Detached€395,000
26 Lamberton Heights, Arklow, Co Wicklow, Y14NX674 Bed · 3 Bath · Semi-D€395,000
3 Cluain Árd, Sea Road, Arklow, Co. Wicklow, Y14X5844 Bed · 2 Bath · Detached€410,000
4 Templerainey Park, Arklow, Co. Wicklow, Y14EN124 Bed · 2 Bath · Detached€450,000
159 Knockmore, Arklow, Co Wicklow, Y14DR744 Bed · 3 Bath · Detached€465,000
12 Four Courts, Lamberton, Arklow, Co. Wicklow, Y14XH504 Bed · 4 Bath · Detached
Daft ID: 119046220
Contact Agent

Raymond Gaffney
SALE AGREEDThinking of selling?
Ask your agent for an Advantage Ad
- • Top of Search Results with Bigger Photos
- • More Buyers
- • Best Price

Home Insurance
Quick quote estimator
