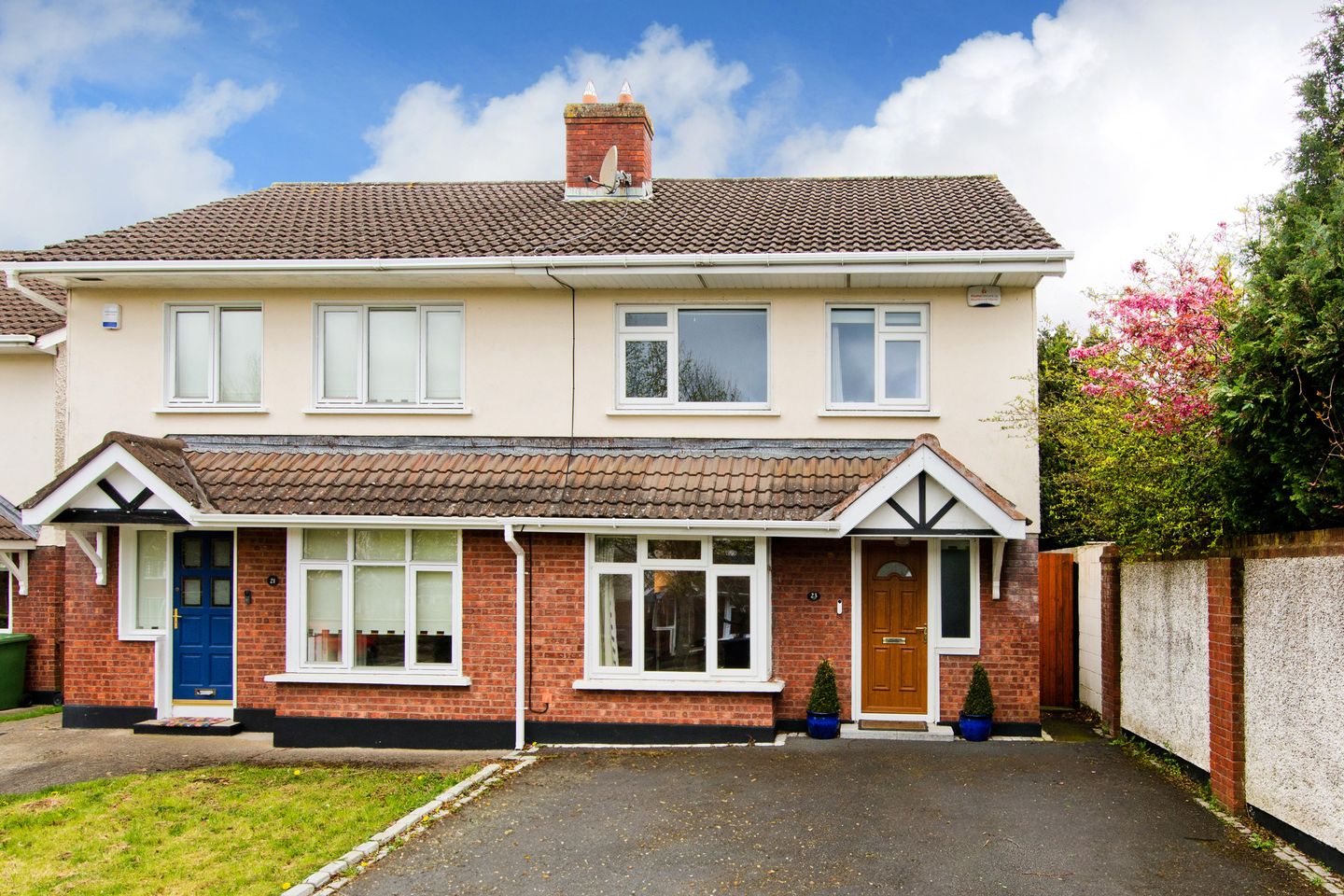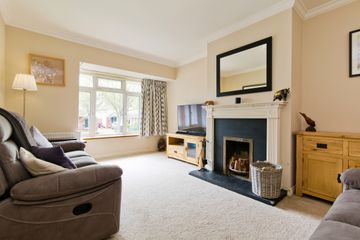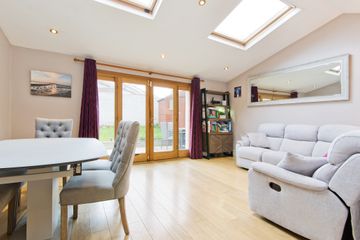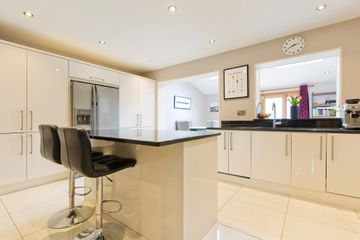


+14

18
23 Glencairn Lawn, The Gallops, Leopardstown, Dublin 18, D18X6C0
€665,000
3 Bed
2 Bath
121 m²
Semi-D
Description
- Sale Type: For Sale by Private Treaty
- Overall Floor Area: 121 m²
23 Glencairn Lawn is tucked away in a small peaceful residential enclave in the ever-popular development of The Gallops. This property has been extended to create a well-proportioned family home with added bonus of a private southwest facing garden. Close to a host of excellent amenities it has everything a prospective purchaser could want.
This generous home benefits from well-proportioned accommodation filled with natural light. The accommodation, which provides the perfect balance between living and bedroom accommodation, briefly comprises; entrance hall with smart under stairs storage, living room to the front and an open plan kitchen/dining/family space that opens on to the private sunny southwest facing rear garden. On the first floor there are two large double bedrooms, a single bedroom, and a modern shower room. A sizeable attic room with ensuite bathroom finishes off the internal accommodation. The southwest facing garden is a wonderful addition to this already exceptional home. It is laid in lawn and with a composite deck – ideal for enjoying this enviable orientation.
LOCATION
Wonderfully located just minutes’ walk to The Gallops Luas Station, you can be in Dundrum in 15 minutes or City Centre in 30, thus your choice of pubs, restaurants or entertainment is virtually unlimited. Enniskerry, Stepaside, Sandyford & Dundrum are just a short drive away and the location is second to none with proximity to many local and varied amenities that include the Leopardstown Shopping Centre, Golf Clubs, the attractions of Powerscourt house and gardens, Stepaside Village, Health Clubs at Westwood, Dundrum Town Centre, Beacon Court Hotel and hospital. The renowned Holy Trinity National School is close by as are many other primary and post primary schools. Transport links are exceptional with multiple bus routes, immediate access to the M50 and nearby N11.
GARDEN
To the front there is a double drive to allow off street parking for two cars side by side. The gated side access leads through to the sunny south-west facing rear garden. Mainly laid with lawn, there is a newly installed composite deck that captures the sun leading off the family room. There is a Barna garden shed.
Entrance Hall A bright entry with window to the side of newer uPVC door, with decorative ceiling coving and centre rose. There is large understairs storage and wooden flooring.
Living Room This warm and inviting space located to the front of the property features a box bay window, ceiling coving and centre rose. There is an open fireplace with cast iron hearth and wooden mantle.
Kitchen A stylish contemporary kitchen with a wide range of high gloss cream wall and floor units topped with black granite work surfaces and including a very generous island unit. The intergrated appliances are high end Neff ceramic hob, double oven and microwave, as well as a stainless steel extractor hood and American style fridge/freezer. There are provisions also for a dishwasher and washing machine. This room opens into…
Family Room A very bright space with two large Velux roof lights, engineered wood flooring and glazed doors to the sunny private rear garden. This space allows for a large dining space as well as a second living space or playroom.
Landing with access to the attic and shelved hot press.
Shower Room A luxury fully tiled shower room, with step in corner shower, wash hand basin and w.c.
Bedroom 1 A generous double bedroom with engineered flooring, double built in wardrobes and mountain views to the rear of the property.
Bedroom 2 A large double room to the front of the property with engineered floor and built in wardrobe.
Bedroom 3 A good size single room with views to the front of the property.
Attic Room A great addition to the property with recessed light and Velux roof light with views over Three Rock. This space makes a great home office or guest bedroom. There is a door leading into…
Ensuite Incorporating a tiled floor, recessed lighting, bath with tiled surround and shower attachment, wash hand basin and W.C.

Can you buy this property?
Use our calculator to find out your budget including how much you can borrow and how much you need to save
Property Features
- FEATURES
- Exceptionally bright three-bedroom extended home
- Extended to the rear and into the attic
- Attic room en suite
- Private southwest facing garden
- Upgraded front door and windows
- Upgraded facias and soffits
- Side by side parking for 2 cars
- Secluded enclave
- Close to a host of amenities
Map
Map
Local AreaNEW

Learn more about what this area has to offer.
School Name | Distance | Pupils | |||
|---|---|---|---|---|---|
| School Name | Holy Trinity National School | Distance | 640m | Pupils | 610 |
| School Name | Gaelscoil Thaobh Na Coille | Distance | 740m | Pupils | 437 |
| School Name | Grosvenor School | Distance | 780m | Pupils | 68 |
School Name | Distance | Pupils | |||
|---|---|---|---|---|---|
| School Name | Gaelscoil Shliabh Rua | Distance | 1.3km | Pupils | 328 |
| School Name | Stepaside Educate Together National School | Distance | 1.3km | Pupils | 439 |
| School Name | St Mary's Sandyford | Distance | 1.6km | Pupils | 250 |
| School Name | Goatstown Stillorgan Primary School | Distance | 1.8km | Pupils | 104 |
| School Name | Queen Of Angels Primary Schools | Distance | 2.0km | Pupils | 272 |
| School Name | St Raphaela's National School | Distance | 2.1km | Pupils | 423 |
| School Name | Kilternan National School | Distance | 2.3km | Pupils | 214 |
School Name | Distance | Pupils | |||
|---|---|---|---|---|---|
| School Name | Rosemont School | Distance | 1.4km | Pupils | 251 |
| School Name | Stepaside Educate Together Secondary School | Distance | 2.0km | Pupils | 510 |
| School Name | Loreto College Foxrock | Distance | 2.2km | Pupils | 564 |
School Name | Distance | Pupils | |||
|---|---|---|---|---|---|
| School Name | St Raphaela's Secondary School | Distance | 2.2km | Pupils | 624 |
| School Name | St Benildus College | Distance | 2.6km | Pupils | 886 |
| School Name | Wesley College | Distance | 2.8km | Pupils | 947 |
| School Name | St Tiernan's Community School | Distance | 3.0km | Pupils | 321 |
| School Name | Oatlands College | Distance | 3.3km | Pupils | 640 |
| School Name | Clonkeen College | Distance | 3.3km | Pupils | 617 |
| School Name | Mount Anville Secondary School | Distance | 3.5km | Pupils | 691 |
Type | Distance | Stop | Route | Destination | Provider | ||||||
|---|---|---|---|---|---|---|---|---|---|---|---|
| Type | Tram | Distance | 200m | Stop | The Gallops | Route | Green | Destination | Brides Glen | Provider | Luas |
| Type | Tram | Distance | 210m | Stop | The Gallops | Route | Green | Destination | Broombridge | Provider | Luas |
| Type | Tram | Distance | 210m | Stop | The Gallops | Route | Green | Destination | Parnell | Provider | Luas |
Type | Distance | Stop | Route | Destination | Provider | ||||||
|---|---|---|---|---|---|---|---|---|---|---|---|
| Type | Tram | Distance | 210m | Stop | The Gallops | Route | Green | Destination | Sandyford | Provider | Luas |
| Type | Bus | Distance | 380m | Stop | Ballyogan Road | Route | 47 | Destination | Belarmine | Provider | Dublin Bus |
| Type | Bus | Distance | 380m | Stop | Ballyogan Road | Route | 44 | Destination | Enniskerry | Provider | Dublin Bus |
| Type | Bus | Distance | 400m | Stop | Ballyogan Road | Route | 118 | Destination | Eden Quay | Provider | Dublin Bus |
| Type | Bus | Distance | 400m | Stop | Ballyogan Road | Route | 44 | Destination | Dundrum Road | Provider | Dublin Bus |
| Type | Bus | Distance | 400m | Stop | Ballyogan Road | Route | 47 | Destination | Poolbeg St | Provider | Dublin Bus |
| Type | Bus | Distance | 400m | Stop | Ballyogan Road | Route | 44 | Destination | Dcu | Provider | Dublin Bus |
Video
BER Details

BER No: 102030210
Energy Performance Indicator: 168.44 kWh/m2/yr
Statistics
23/04/2024
Entered/Renewed
1,731
Property Views
Check off the steps to purchase your new home
Use our Buying Checklist to guide you through the whole home-buying journey.

Daft ID: 15612961


Barbara Spollen
01 289 4386Thinking of selling?
Ask your agent for an Advantage Ad
- • Top of Search Results with Bigger Photos
- • More Buyers
- • Best Price

Home Insurance
Quick quote estimator
