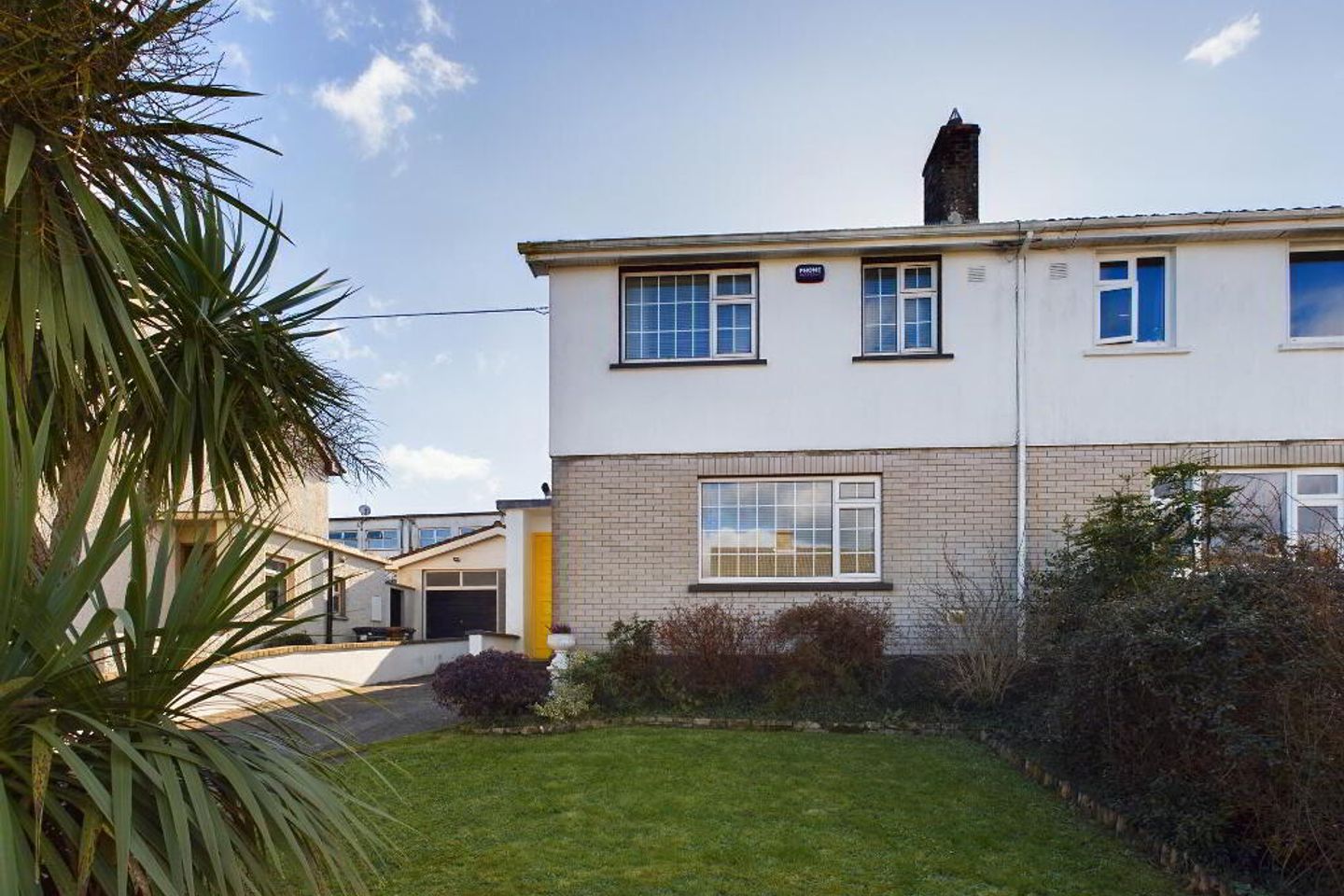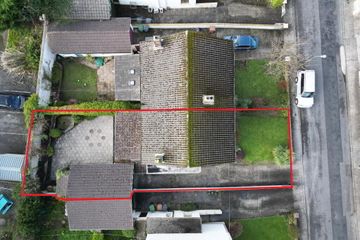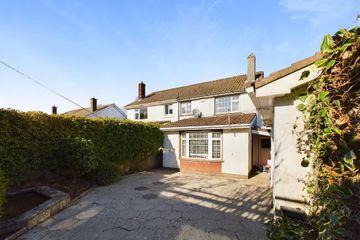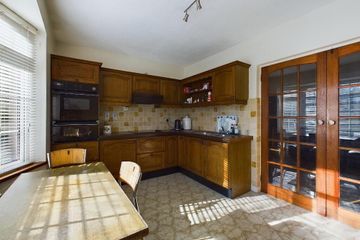


+14

18
24 Glenville, Dunmore Road, Waterford City, Co. Waterford, X91WPP5
€297,500
3 Bed
1 Bath
110 m²
Semi-D
Description
- Sale Type: For Sale by Private Treaty
- Overall Floor Area: 110 m²
REA OShea OToole are delighted to present this excellently located house in Glenville, just off the Dunmore Road, boasting a number of attractive features including extended accommodation, south-westerly rear aspect, and garage with pitched roof.
Located in a very well regarded estate, the property is within walking distance of Waterford Regional Hospital, Ardkeen Shopping Centre and a selection of primary and secondary schools. It is just a one minute walk from the start of the May Park Trail, a picturesque dedicated walkway along the River Suir, and very convenient for access to the People's Park and Waterford city centre.
Extended accommodation measures approx. 1,189 sq.ft. On the ground floor there is a porch and hallway with stairs, large living room to the front of the house, reception room with office space, and kitchen with attractive bay-window to rear. At first floor level there are three well appointed bedrooms and main bathroom.
The property has been very well maintained throughout and the rear garden is no exception. It benefits from excellent privacy and South-Westerly aspect, and is fully paved, with mature hedges, pruned trees and small pond feature in the corner. There is access to the garage and a small shed behind the garage. To the front there is a garden with lawn and driveway.
Features
uPVC double glazed windows
Gas central heating
uPVC fascia and soffits
Very attractive and convenient location
Extended accommodation
South-westerly rear aspect
Accommodation -
Ground Floor
Entrance Hall: 2.3m x 1.2m with stairs to first floor
Living Room: 5.2m x 3.6m with fireplace, built-in display cabinets, and coved ceiling
Sitting Room: 5.5m x 3.5m with fireplace, hardwood floor, alcove with exposed brick finish, ideal for home-office space, ceiling spot lighting, and double doors to Kitchen
Kitchen: 4.7m x 2.7m with fitted oak kitchen units, electric oven, hob and extractor, and tiled floor
First Floor â??
Landing: with Stira fitted ladder to attic space which is fully floored
Master Bedroom: 3.4m x 2.9m with built-in wardrobe
Bathroom: with bath, shower, wash hand basin and w.c., wall tiling and airing cupboard
Bedroom 2: 4.5m x 2.7m with built-in wardrobe and wash hand basin
Bedroom 3: 2.5m x 2.0m with fitted wardrobes
Outside
Front garden with lawns, trees and shrubs. Parking area. Vehicle access to garage.
Enclosed south-westerly facing rear garden with attractive water feature, lawns, shrubs, large patio area. Access to garage, and small garden shed.
Garage 6m x 2.9m with pitched roof.
Covered side passage with gate providing access between front and rear garden.

Can you buy this property?
Use our calculator to find out your budget including how much you can borrow and how much you need to save
Map
Map
Local AreaNEW

Learn more about what this area has to offer.
School Name | Distance | Pupils | |||
|---|---|---|---|---|---|
| School Name | Newtown Junior School | Distance | 1.1km | Pupils | 119 |
| School Name | Scoil Naomh Eoin Le Dia | Distance | 1.2km | Pupils | 252 |
| School Name | Waterpark National School | Distance | 1.2km | Pupils | 236 |
School Name | Distance | Pupils | |||
|---|---|---|---|---|---|
| School Name | Christ Church National School | Distance | 1.3km | Pupils | 137 |
| School Name | St Declan's National School | Distance | 1.4km | Pupils | 406 |
| School Name | Scoil Lorcain Boys National School | Distance | 1.4km | Pupils | 341 |
| School Name | St Ursula's National School | Distance | 1.8km | Pupils | 638 |
| School Name | St Josephs Special Sch | Distance | 1.8km | Pupils | 109 |
| School Name | St. Martins Special School | Distance | 2.0km | Pupils | 88 |
| School Name | Our Lady Of Good Counsel Girls National School | Distance | 2.0km | Pupils | 196 |
School Name | Distance | Pupils | |||
|---|---|---|---|---|---|
| School Name | Newtown School | Distance | 930m | Pupils | 396 |
| School Name | De La Salle College | Distance | 1.1km | Pupils | 1090 |
| School Name | Waterpark College | Distance | 1.2km | Pupils | 551 |
School Name | Distance | Pupils | |||
|---|---|---|---|---|---|
| School Name | St Angela's Secondary School | Distance | 1.8km | Pupils | 972 |
| School Name | Abbey Community College | Distance | 1.9km | Pupils | 988 |
| School Name | Mount Sion Cbs Secondary School | Distance | 2.1km | Pupils | 424 |
| School Name | Presentation Secondary School | Distance | 2.7km | Pupils | 432 |
| School Name | Our Lady Of Mercy Secondary School | Distance | 2.9km | Pupils | 497 |
| School Name | St Paul's Community College | Distance | 3.4km | Pupils | 710 |
| School Name | Gaelcholáiste Phort Láirge | Distance | 3.9km | Pupils | 177 |
Type | Distance | Stop | Route | Destination | Provider | ||||||
|---|---|---|---|---|---|---|---|---|---|---|---|
| Type | Bus | Distance | 160m | Stop | Leoville | Route | 617 | Destination | Waterford Hospital | Provider | J.j Kavanagh & Sons |
| Type | Bus | Distance | 160m | Stop | Leoville | Route | 607 | Destination | Ballygunner | Provider | J.j Kavanagh & Sons |
| Type | Bus | Distance | 160m | Stop | Leoville | Route | 607 | Destination | Waterford Hospital | Provider | J.j Kavanagh & Sons |
Type | Distance | Stop | Route | Destination | Provider | ||||||
|---|---|---|---|---|---|---|---|---|---|---|---|
| Type | Bus | Distance | 160m | Stop | Leoville | Route | 627 | Destination | Ballygunner | Provider | J.j Kavanagh & Sons |
| Type | Bus | Distance | 160m | Stop | Leoville | Route | 617 | Destination | Ballygunner | Provider | J.j Kavanagh & Sons |
| Type | Bus | Distance | 160m | Stop | Glenville | Route | 627 | Destination | Ballygunner | Provider | J.j Kavanagh & Sons |
| Type | Bus | Distance | 160m | Stop | Glenville | Route | 617 | Destination | Waterford Hospital | Provider | J.j Kavanagh & Sons |
| Type | Bus | Distance | 160m | Stop | Glenville | Route | 607 | Destination | Waterford Hospital | Provider | J.j Kavanagh & Sons |
| Type | Bus | Distance | 160m | Stop | Glenville | Route | 607 | Destination | Ballygunner | Provider | J.j Kavanagh & Sons |
| Type | Bus | Distance | 160m | Stop | Glenville | Route | 617 | Destination | Ballygunner | Provider | J.j Kavanagh & Sons |
BER Details

BER No: 103566931
Statistics
29/04/2024
Entered/Renewed
2,193
Property Views
Check off the steps to purchase your new home
Use our Buying Checklist to guide you through the whole home-buying journey.

Similar properties
€280,000
6 Chestnut Park, Viewmount, Waterford City, Co. Waterford, X91DDN03 Bed · 1 Bath · Detached€285,000
1 Beech Square, Lacken Wood, Waterford, Waterford City, Co. Waterford, X91P4VP4 Bed · 3 Bath · Semi-D€289,000
51 The Glen, Waterford City Centre, X91P9KN3 Bed · 1 Bath · Townhouse€295,000
8 Muckross Court, Waterford City, Co. Waterford, X91DXK74 Bed · 2 Bath · Semi-D
€295,000
38 Bracken Grove, Old Tramore Road, Waterford City, Co. Waterford, X91YPD93 Bed · 3 Bath · Semi-D€299,000
1 Aylesbury Avenue, Aylesbury, Ferrybank, X91A3KN4 Bed · 3 Bath · Detached€299,000
152 Fiodh Mor, Abbeylands, Ferrybank, Waterford, Waterford City, Co. Waterford, X91X3CA3 Bed · 2 Bath · Semi-D€320,000
24 William Street, Waterford City Centre, X91XY944 Bed · 4 Bath · Apartment€320,000
31 Ashbourne Village, Tycor, Waterford City, Co. Waterford, X91V2RN4 Bed · 2 Bath · Semi-D€320,000
9 Thomond Green, Lismore Lawn, Waterford, Waterford City, Co. Waterford, X91FY6E4 Bed · 3 Bath · Semi-D€325,000
26 Ferndale, Ballytruckle, Waterford City, Co. Waterford, X91NRT64 Bed · 2 Bath · Semi-D€340,000
5 The Close, River Park, Gracedieu, Co. Waterford, X91F5NV3 Bed · 4 Bath · Semi-D
Daft ID: 119270580


REA O'Shea O'Toole
051876757Thinking of selling?
Ask your agent for an Advantage Ad
- • Top of Search Results with Bigger Photos
- • More Buyers
- • Best Price

Home Insurance
Quick quote estimator
