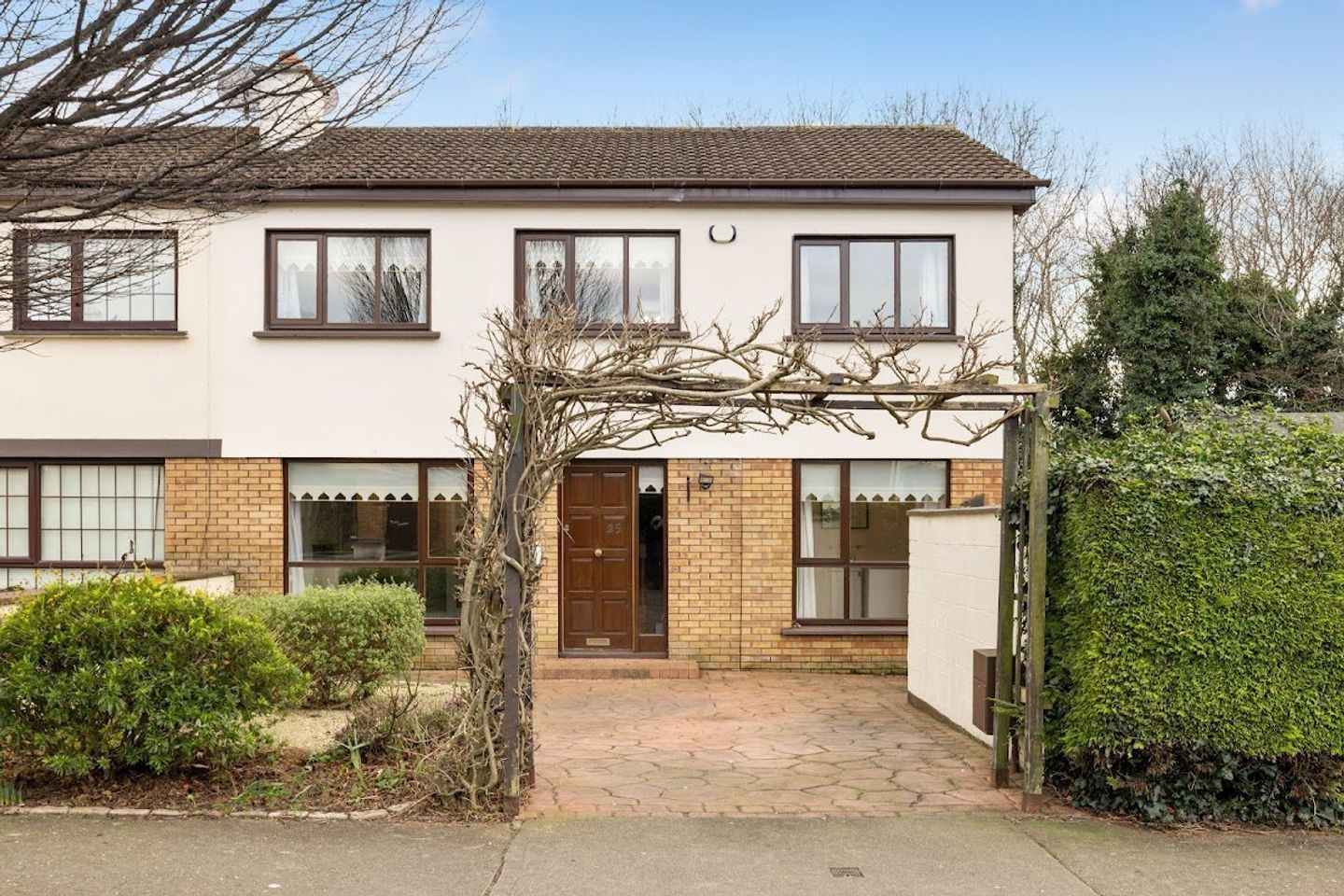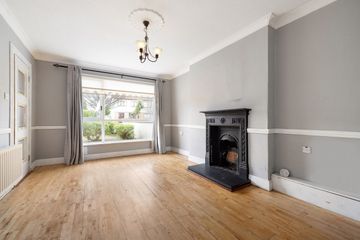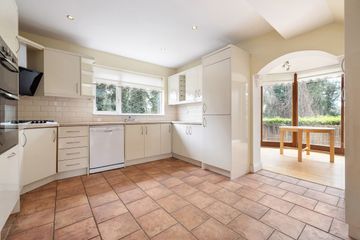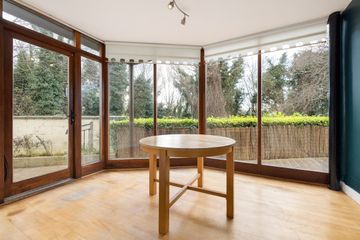


+8

12
25 The Grove, Woodbrook Glen, Bray, Co. Wicklow, A98E489
€525,000
SALE AGREED5 Bed
2 Bath
116 m²
Semi-D
Description
- Sale Type: For Sale by Private Treaty
- Overall Floor Area: 116 m²
DNG are pleased to present to the market this very spacious and extended semi-detached family home. No. 25 The Grove is sure to appeal to a host of buyers having 5/6 bedrooms, a modern kitchen, a living room, a TV Room/Playroom and a study/bedroom 6 with own door access. It further boasts a modern family bathroom and a modern en-suite shower room. Its quiet positioning in a nice cul-de-sac location further enhances the property.The interior accommodation comprises an entrance hallway with stairs to the first floor. A lovely bright living room overlooks the front garden and has an open fireplace with cast iron surround and hearth. Double doors bring you through to a well fitted kitchen overlooking the rear garden. The kitchen has a good selection of wall and floor cabinets and ample counter space for food preparation. Plumbed for dishwasher. A utility room with access to the rear garden offers additional storage and is plumbed for washing machine. Worcester GFCH Boiler. Home office/Bed 6 overlooks the side and front gardens and has a WC & WHB.
At the first floor level, off the landing is a modern bathroom which is fully tiled and has a bath, Triton electric shower, WC and WHB. There are 5 bedrooms, 3 good double bedrooms and 2 single bedrooms which overlook the front and rear gardens. There is a second modern fully tiled shower room, with Shower with Triton electric shower, WC & WHB.Off street parking is provided to the front on an attractive cobblelock driveway accessed through a Wisteria clad pergola. The property boasts a large side garden with the much sought after south facing aspect and is extremely private. It is also laid out in cobblelock for low maintenance. Outside shed for additional storage with power. Garden shed.
Woodbrook Glen is positioned on the border of Bray Town and Co. Dublin and falls into the Dún Laoghaire/Rathdown Co. Council catchment area. This very popular and mature development is within walking distance of Bray Town itself and nearby you have Dublin Bus and Aircoach, several frequent bus routes, a selection of Primary & Secondary Schools, local shops, supermarkets and cafes. There is easy access to and from the M50/N11 nearby and Bray DART Station is also easily accessible. A new DART station is planned for Woodbrook which will be ideal for those thinking of commuting. Personal inspection of this lovely home is highly recommended. Features:Spacious 5 bed semi-det house Modern fitted kitchenBright living room
Home office/bedroom 6 with WC & WHBModern family bathroomModern en-suite shower room
Utility roomGFCHCul-de-sac locationMature and much sought after location
Would suit person working from home as it has an own door office downstairs.
Potential for development for possible granny flat.
Ground Floor:
Entrance Hall Laminate timber oak floor.
Stairs leading to first floor.
Kitchen 4.4m x 3.7m. Overlooking the rear garden and with open archway leading to playroom/TV room. Well fitted with wall and floor cupboards. Excellent counter space with tiled splashback. Tiled floor. Door to utility room.
Utility Room Plumbed for washing machine, additional storage units and counter space. Door leading to rear garden.
Living Room 3.35m x 4.94m. Front facing reception room with timber floors, feature fireplace, coving to ceiling and central rose. Double doors leading to kitchen.
Playroom/TV Room 3.7m x 2.62m. An extension to the original house. A lovely bright room with floor to ceiling windows overlooking the rear & side garden and with door to rear garden. Access through open archway from the kitchen.
Office/Bedroom 6 3.7m x 2.62m. A further reception/bedroom offering many options. WC & WHB.
Double doors to the side garden.
First Floor:
Landing L-shaped landing with accommodation off and access to attic above.
Bedroom 1 3.7m x 2.56m. Main double bedroom overlooking a wooded area to the side and the front garden. Ensuite Shower Room off.
En-Suite Shower Room Triton T90si electric shower, tiled floor, wc. and whb.
Bedroom 2 2.63m x 2.35m. Single bedroom overlooking the garden. Could also be used as a large walk-in dressing room.
Bedroom 3 3.54m x 3.54m. Double bedroom overlooking the back garden.
Bedroom 4 3.57m x 2.7m. Double bedroom overlooking the front garden.
Bedroom 5 2.77m x 2.45m. Single bedroom overlooking the front garden.

Can you buy this property?
Use our calculator to find out your budget including how much you can borrow and how much you need to save
Property Features
- Spacious 5/6 bed semi-det house
- Modern fitted kitchen
- Bright living room
- Home office/Bedroom 6 with WC & WHB
- Modern family bathroom
- Modern en-suite shower room
- Utility room
- GFCH
- Cul-de-sac location
- Mature and much sought after location
Map
Map
Local AreaNEW

Learn more about what this area has to offer.
School Name | Distance | Pupils | |||
|---|---|---|---|---|---|
| School Name | Ravenswell Primary School | Distance | 540m | Pupils | 465 |
| School Name | St. Peter's Primary School | Distance | 780m | Pupils | 180 |
| School Name | St Kierans Spec Sch | Distance | 1.3km | Pupils | 0 |
School Name | Distance | Pupils | |||
|---|---|---|---|---|---|
| School Name | St Pat's Bray | Distance | 1.5km | Pupils | 744 |
| School Name | Gaelscoil Uí Chéadaigh | Distance | 1.6km | Pupils | 213 |
| School Name | St Cronan's Boys National School | Distance | 1.6km | Pupils | 438 |
| School Name | Marino Community Special School | Distance | 1.7km | Pupils | 45 |
| School Name | Scoil Chualann | Distance | 2.4km | Pupils | 201 |
| School Name | St Anne's Shankill | Distance | 2.6km | Pupils | 470 |
| School Name | Scoil Mhuire Shankill | Distance | 2.6km | Pupils | 286 |
School Name | Distance | Pupils | |||
|---|---|---|---|---|---|
| School Name | Woodbrook College | Distance | 660m | Pupils | 535 |
| School Name | Coláiste Raithín | Distance | 1.2km | Pupils | 344 |
| School Name | North Wicklow Educate Together Secondary School | Distance | 1.4km | Pupils | 342 |
School Name | Distance | Pupils | |||
|---|---|---|---|---|---|
| School Name | St Thomas' Community College | Distance | 1.4km | Pupils | 14 |
| School Name | John Scottus Secondary School | Distance | 1.8km | Pupils | 184 |
| School Name | Loreto Secondary School | Distance | 1.9km | Pupils | 699 |
| School Name | St. Gerard's School | Distance | 1.9km | Pupils | 598 |
| School Name | Pres Bray | Distance | 2.5km | Pupils | 647 |
| School Name | St. Kilian's Community School | Distance | 3.3km | Pupils | 411 |
| School Name | Holy Child Killiney | Distance | 4.4km | Pupils | 401 |
Type | Distance | Stop | Route | Destination | Provider | ||||||
|---|---|---|---|---|---|---|---|---|---|---|---|
| Type | Bus | Distance | 430m | Stop | Old Connaught Avenue | Route | 143 | Destination | Southern Cross Rd, Stop 7363 | Provider | Finnegan-bray Ltd |
| Type | Bus | Distance | 430m | Stop | Old Connaught Avenue | Route | 155 | Destination | Bray | Provider | Dublin Bus |
| Type | Bus | Distance | 430m | Stop | Old Connaught Avenue | Route | 145 | Destination | Bray | Provider | Dublin Bus |
Type | Distance | Stop | Route | Destination | Provider | ||||||
|---|---|---|---|---|---|---|---|---|---|---|---|
| Type | Bus | Distance | 430m | Stop | Old Connaught Avenue | Route | 84a | Destination | Bray Station | Provider | Dublin Bus |
| Type | Bus | Distance | 430m | Stop | Old Connaught Avenue | Route | 45a | Destination | Kilmacanogue | Provider | Go-ahead Ireland |
| Type | Bus | Distance | 430m | Stop | Old Connaught Avenue | Route | 45b | Destination | Kilmacanogue | Provider | Go-ahead Ireland |
| Type | Bus | Distance | 430m | Stop | Old Connaught Avenue | Route | 145 | Destination | Kilmacanogue | Provider | Dublin Bus |
| Type | Bus | Distance | 430m | Stop | Old Connaught Avenue | Route | 145 | Destination | Ballywaltrim | Provider | Dublin Bus |
| Type | Bus | Distance | 430m | Stop | Old Connaught Avenue | Route | 84 | Destination | Newcastle | Provider | Dublin Bus |
| Type | Bus | Distance | 430m | Stop | Old Connaught Avenue | Route | 84n | Destination | Greystones | Provider | Nitelink, Dublin Bus |
BER Details

BER No: 106945728
Energy Performance Indicator: 171.26 kWh/m2/yr
Statistics
27/04/2024
Entered/Renewed
4,813
Property Views
Check off the steps to purchase your new home
Use our Buying Checklist to guide you through the whole home-buying journey.

Similar properties
€645,000
Saint Jude's, 7 Putland Villas, Vevay Road, A98 C2F8, Ireland, Bray, Co. Wicklow, A98C2F85 Bed · 2 Bath · Semi-D€725,000
Cremac, 18 Cuala Road, Bray, Co. Wicklow, A98TP485 Bed · 2 Bath · Semi-D€785,000
3 Colledoe, Killarney Road, Bray, Co. Wicklow, A98X5C85 Bed · 4 Bath · Semi-D€875,000
2 Newgrange Park, Convent Avenue, Bray, Co. Wicklow, A98TR205 Bed · 3 Bath · Semi-D
€875,000
3 Coolroe, Newcourt Road, Bray, Co. Wicklow, A98D6R25 Bed · 3 Bath · Detached€925,000
Bedrock Giltspur Lane Southern Cross Road, Bray, Co. Wicklow, A98YX575 Bed · 2 Bath · Detached€950,000
Dunaree House, 8 Fitzwilliam Terrace, Strand Road, Bray, Wicklow, A98YP996 Bed · 4 Bath · Terrace€965,000
Thornhill Lodge, Thornhill Lodge, Thornhill Road, Ballyman, Bray, Co. Wicklow, A98N4X95 Bed · 3 Bath · Detached€995,000
Glenlucan House, Glenlucan Court, Killarney Road6 Bed · 4 Bath · Detached€1,099,000
9 Alexandra Terrace, Novara Avenue, Bray, Co. Wicklow, A98XK735 Bed · 2 Bath · Townhouse€1,175,000
Innisfree, 11 Brennans Terrace, Strand Road, Bray, Co. Wicklow, A98PX036 Bed · 5 Bath · Terrace€1,375,000
Rivendell, Rivendell, Ballybride Road, Rathmichael, Co. Dublin, D18A6625 Bed · 4 Bath · Detached
Daft ID: 119142128


Suzanne Hawe
SALE AGREEDThinking of selling?
Ask your agent for an Advantage Ad
- • Top of Search Results with Bigger Photos
- • More Buyers
- • Best Price

Home Insurance
Quick quote estimator
