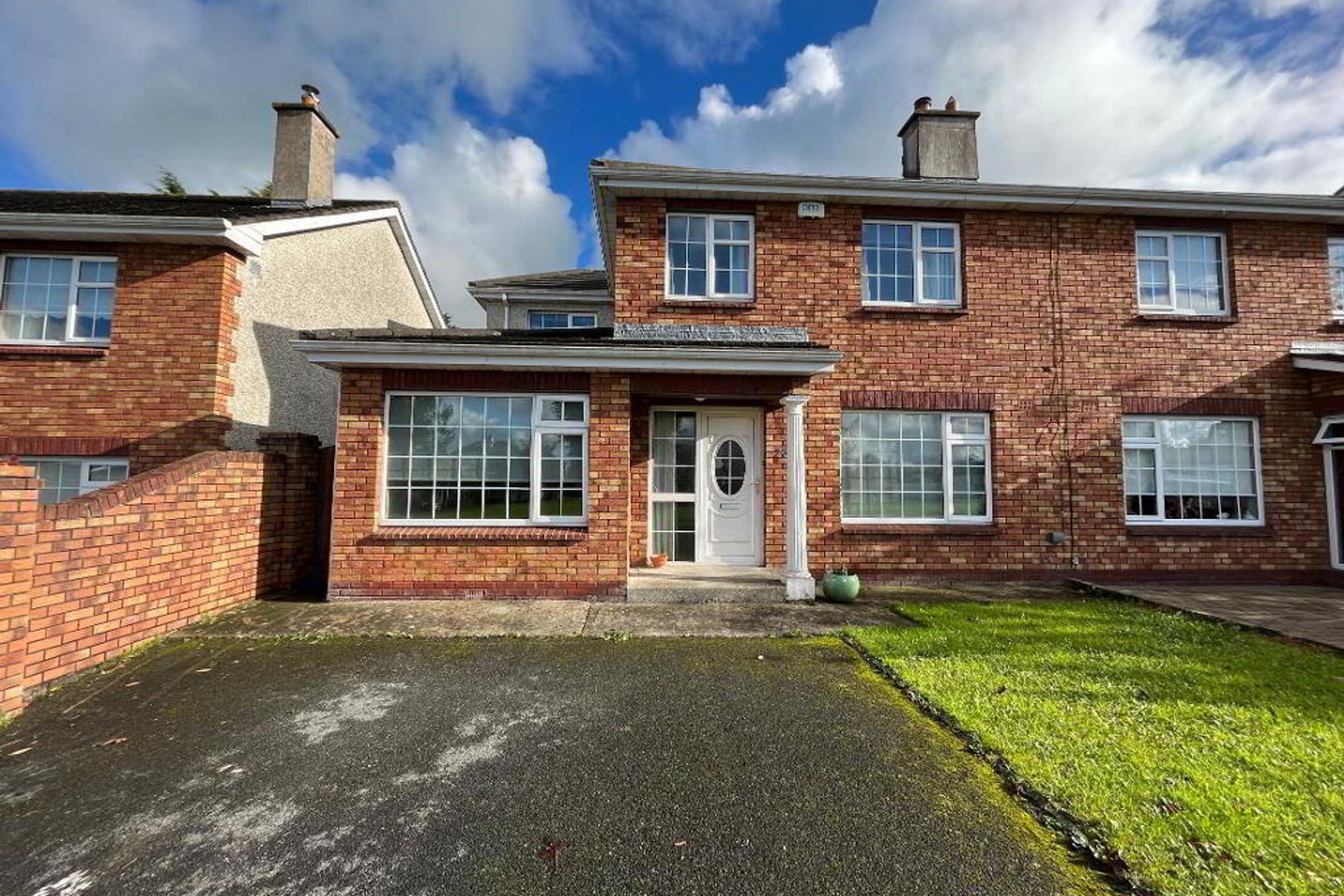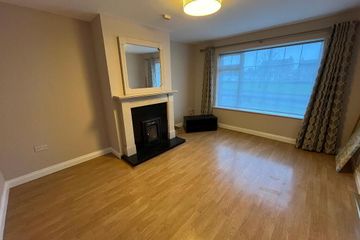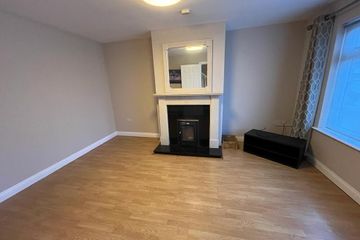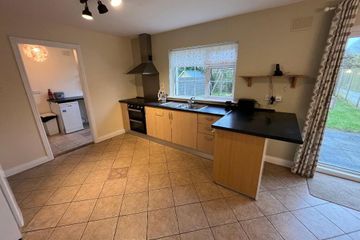


+12

16
26 The Meadows, Callan, Co. Kilkenny, R95KC94
€265,000
4 Bed
3 Bath
125 m²
Semi-D
Description
- Sale Type: For Sale by Private Treaty
- Overall Floor Area: 125 m²
26 The Meadows, a lovely four-bedroom semi-detached residence located in the heart of Callan. The Meadows is a prime location conveniently positioned within walking distance of local amenities. Number 26 welcomes you with a well-maintained tarmac drive and front garden upon.
Stepping into the front hallway, where a charming living room to the right beckons with its laminate floor, complemented by an insert stove and a large window facing the large open green area. To the left of the hallway, a generously sized ground floor bedroom which offers versatility as a playroom or home office.
At the rear of the residence, a spacious kitchen-dining area, complete with a beautifully fitted kitchen featuring ample storage, an integrated oven, and an integrated induction hob. The tiled floor extends to a large dining area, seamlessly connected to the rear garden through a sliding door. Adjacent to the kitchen, a substantial utility room awaits, plumbed for a washing machine, dishwasher, and dryer, also accommodating a three-door hot press. Concluding the ground floor is a convenient understairs WC.
Ascend to the well-designed first floor, featuring three spacious double bedrooms. The first bedroom, located at the top of the stairs, is a lovely double room with timber erect laminate flooring. The second bedroom, situated at the rear, has a carpeted floor, built-in wardrobes, and a convenient. The master bedroom, positioned at the front, is an exceptionally sized bedroom with two front-facing windows, a walk-in closet, and ensuite. A well-appointed family bathroom completes this level, offering a bath, separate shower unit, washbasin, and toilet.
The rear of the property reveals a delightful private garden, enclosed by walls on either side and a charming stone wall at the rear.
Accommodation
Entrance Hall
4.30m x 1.90m PVC front door with side panel. Tiled floor and understairs wc. Alarm panel.
Living Room
3.60m x 4.40m Spacious room with large front window. Laminate floor cover. Fireplace with marble surround and and a Stanley Cara insert stove.
Kitchen/Dining
6.70m x 3.40m well laid out kitchen with excellent fitted kitchen including integrated induction hob, integrated Belling oven and larder press as well as excellent work surface area and a breakfast counter. Sliding door to the private rear garden.
Utility Room
3.00m x 1.80m Located beside the kitchen, this is a large utility room with tiled floor, plumbed for the washing machine and tumble dryer. There is a three door hotpress and a rear door.
WC
Ground floor wc with whb.
Bedroom 4
5.10m x 2.70m Large double bedroom, located on the ground floor. Laminate floor cover and window to the front of the property.
Bedroom 3
3.40m x 2.80m Double bedroom with a laminate floor cover.
Bedroom 2
3.40m x 3.10m Large double bedroom with a three door built in wardrobe and a carpet floor cover. There is a corner wash hand basin unit.
Bedroom 1
4.50m x 3.50m Very large double bedroom with two windows to the front of the house. Built-in closet and en-suit. Carpet floor cover.
En-suite
2.20m x 0.75m located off the master bedroom and includes a whb, wc and shower
Triton T90SR
OutsideLovely rear garden with attractive rear stone wall. Side access with gate.
DIRECTIONS:
Situated in the heart of the town, close to all amenities. Walking distance to Supervalu, Aldi, cafe, schools and bus stop.

Can you buy this property?
Use our calculator to find out your budget including how much you can borrow and how much you need to save
Property Features
- Town center location.
- Four large bedrooms
- Private rear garden (walled)
- Integrated appliances.
- Small estate.
- Good braodband available.
- Integrated appliances
- Main water
- Mains sewage.
- Shops, supermarkets, schools, church, pubs, post office, bank, credit union, sporting clubs etc.
Map
Map
Local AreaNEW

Learn more about what this area has to offer.
School Name | Distance | Pupils | |||
|---|---|---|---|---|---|
| School Name | Bunscoil Mcauley Rice | Distance | 120m | Pupils | 415 |
| School Name | Poulacapple National School | Distance | 5.6km | Pupils | 50 |
| School Name | Burnchurch National School | Distance | 7.4km | Pupils | 61 |
School Name | Distance | Pupils | |||
|---|---|---|---|---|---|
| School Name | St Leonard's National School Dunnamaggin | Distance | 7.6km | Pupils | 129 |
| School Name | Mullinahone National School | Distance | 8.0km | Pupils | 141 |
| School Name | Saint Brigid's National School | Distance | 8.2km | Pupils | 19 |
| School Name | Churchhill National School | Distance | 8.5km | Pupils | 186 |
| School Name | St Aidans National School | Distance | 8.8km | Pupils | 202 |
| School Name | St Nicholas's National School | Distance | 9.1km | Pupils | 119 |
| School Name | S N Cill Mheanman | Distance | 9.8km | Pupils | 23 |
School Name | Distance | Pupils | |||
|---|---|---|---|---|---|
| School Name | Coláiste Abhainn Rí | Distance | 590m | Pupils | 597 |
| School Name | St. Brigid's College | Distance | 660m | Pupils | 244 |
| School Name | Callan Cbs | Distance | 850m | Pupils | 267 |
School Name | Distance | Pupils | |||
|---|---|---|---|---|---|
| School Name | Presentation Secondary School | Distance | 12.8km | Pupils | 371 |
| School Name | Scoil Aireagail | Distance | 14.1km | Pupils | 185 |
| School Name | Presentation Secondary School | Distance | 14.5km | Pupils | 815 |
| School Name | St Kieran's College | Distance | 14.8km | Pupils | 772 |
| School Name | City Vocational School | Distance | 14.9km | Pupils | 315 |
| School Name | Coláiste Pobail Osraí | Distance | 15.1km | Pupils | 229 |
| School Name | C.b.s. Kilkenny | Distance | 15.3km | Pupils | 824 |
Type | Distance | Stop | Route | Destination | Provider | ||||||
|---|---|---|---|---|---|---|---|---|---|---|---|
| Type | Bus | Distance | 110m | Stop | Callan | Route | 817c | Destination | Callan | Provider | Tfi Local Link Carlow Kilkenny Wicklow |
| Type | Bus | Distance | 110m | Stop | Callan | Route | 717 | Destination | Clonmel Showgrounds | Provider | J.j Kavanagh & Sons |
| Type | Bus | Distance | 120m | Stop | Callan | Route | 717 | Destination | Dublin Airport | Provider | J.j Kavanagh & Sons |
Type | Distance | Stop | Route | Destination | Provider | ||||||
|---|---|---|---|---|---|---|---|---|---|---|---|
| Type | Bus | Distance | 290m | Stop | Camphill Community Callan | Route | 817c | Destination | Callan | Provider | Tfi Local Link Carlow Kilkenny Wicklow |
| Type | Bus | Distance | 290m | Stop | Camphill Community Callan | Route | 817c | Destination | Carrick-on-suir | Provider | Tfi Local Link Carlow Kilkenny Wicklow |
| Type | Bus | Distance | 8.3km | Stop | The Auld House | Route | 717 | Destination | Clonmel Showgrounds | Provider | J.j Kavanagh & Sons |
| Type | Bus | Distance | 8.3km | Stop | The Auld House | Route | 717 | Destination | Dublin Airport | Provider | J.j Kavanagh & Sons |
| Type | Bus | Distance | 11.2km | Stop | Ballingarry | Route | 896 | Destination | The Commons | Provider | Tfi Local Link Tipperary |
| Type | Bus | Distance | 11.2km | Stop | Ballingarry | Route | 896 | Destination | Thurles Tus | Provider | Tfi Local Link Tipperary |
| Type | Bus | Distance | 11.3km | Stop | Stoneyford | Route | Wi01 | Destination | Dublin Road | Provider | Dunnes Coaches |
Video
BER Details

BER No: 103360715
Statistics
27/04/2024
Entered/Renewed
5,626
Property Views
Check off the steps to purchase your new home
Use our Buying Checklist to guide you through the whole home-buying journey.

Daft ID: 118851605


Robbie Grace
353567725163Thinking of selling?
Ask your agent for an Advantage Ad
- • Top of Search Results with Bigger Photos
- • More Buyers
- • Best Price

Home Insurance
Quick quote estimator
