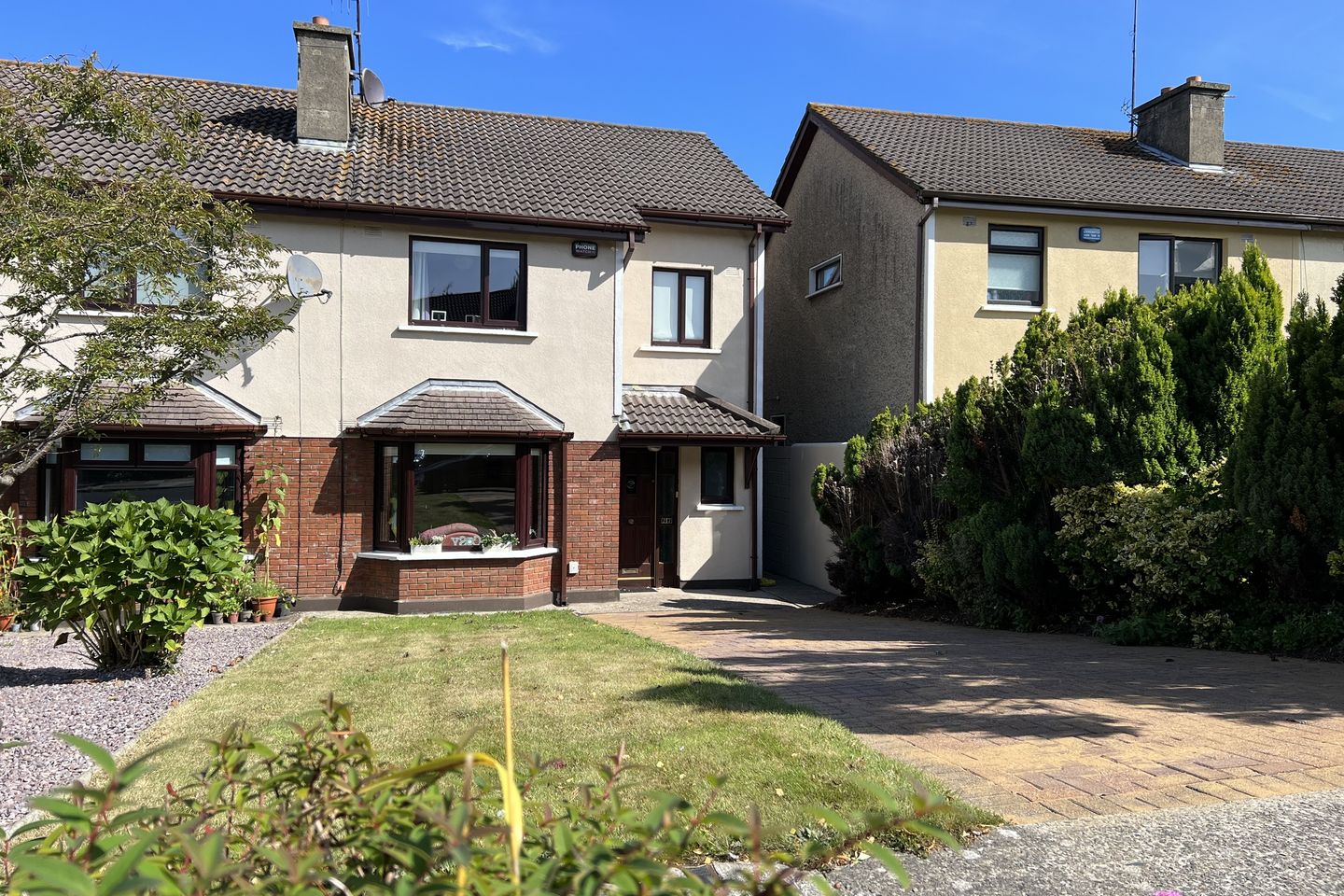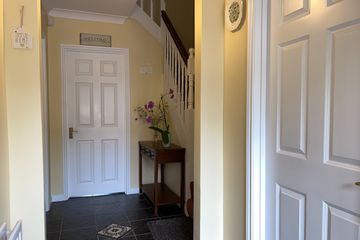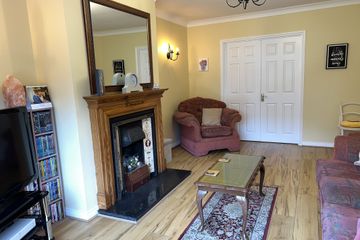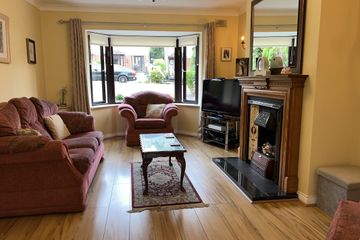


+18

22
27 Priory Hall, Spawell Road, Wexford Town, Co. Wexford, Y35K0Y7
€285,000
4 Bed
3 Bath
115 m²
Semi-D
Description
- Sale Type: For Sale by Private Treaty
- Overall Floor Area: 115 m²
Four bedroom semi detached home comes to the market in excellent condition throughout set in a well known residential development walking distance to Wexford`s main shopping thoroughfare.
Priory Hall is adjacent to Redmond Park, a 12 minute walk from Wexford Harbour Boat & Tennis Club, Wexford General Hospital is five minutes drive away and Primary & Secondary Schools are all within easy walking distance along with all other necessary amenities.
The property itself has spacious living accommodation, double glazed windows and doors and oil fired central heating.
Accommodation comprises of entrance hall, living room, dining room, kitchen/dining, utility, downstairs w.c., stairs to 1st floor landing with four bedrooms one ensuite.
Viewing of this property is highly recommended.
Entrance Hall
3.97m (13'0") x 1.45m (4'9") With ceramic tiled floor, stairs to 1st floor and door to:-
Downstairs WC
1.98m (6'6") x 0.88m (2'11") With timber flooring, window to front, w.h.b. & w.c
Sitting Room
5.86m (19'3") x 3.64m (11'11") Open fireplace with tiled inset, marble hearth and timber surround, laminate timber flooring, TV point, large bay window to front and double doors to:-
Dining Room
4.37m (14'4") x 2.79m (9'2") With laminate timber flooring, french doors to rear patio and garden, door to:-
Kitchen/Dining
With eye and waist level fitted presses, stainless steel sink, splash back wall tiles, extractor, electric oven, fridge/freezer, dishwasher and door to:-
Utility
1.08m (3'7") x 1.26m (4'2") With laminate timber flooring, plumbed for washing machine and dryer, door to outside.
Landing
3.2m (10'6") x 2.6m (8'6") Carpet on stairs to 1st floor landing, window to side, door to hot press, access to attic, and doors to:-
Bedroom 1
3.84m (12'7") x 2.57m (8'5") To rear of house with timber flooring, floor to ceiling fitted wardrobes
Bedroom 2
3.46m (11'4") x 3.06m (10'0") To the rear of house with floor to ceiling fitted wardrobes, timber flooring.
Bathroom
2.41m (7'11") x 1.79m (5'10") With bath, Mira Elite power shower, w.h.b, w.c., part tiled walls, timber flooring, velux roof window.
Bedroom 3
3.78m (12'5") x 3.39m (11'1") To front of house with floor to ceiling fitted wardrobes, timber flooring, TV point, door to:-
En suite Shower Room
2m (6'7") x 1.6m (5'3") Cormer tiled shower stall with Mira electric shower, w.h.b. with shaver light, w.c., timber flooring
Bedroom 4
2.8m (9'2") x 2.39m (7'10") To front of house with carpet to floor
Services
Mains ESB, Water & Sewerage, Oil Fired Central Heating Condenser Boiler, Double Glazed Windows & Doors, pvc fascia & soffit.
Viewings
Strictly by appointment, 24 hours' notice required for this property.

Can you buy this property?
Use our calculator to find out your budget including how much you can borrow and how much you need to save
Property Features
- Spacious four bedroom semi-detached home
- Double glazed windows & doors throughout
- Wexford's main shopping thoroughfare a short stroll away
- Wexford General Hospital five minutes drive away
- Enclosed rear yard and garden
Map
Map
Local AreaNEW

Learn more about what this area has to offer.
School Name | Distance | Pupils | |||
|---|---|---|---|---|---|
| School Name | Mercy School, Wexford | Distance | 640m | Pupils | 362 |
| School Name | Davitt Road National School | Distance | 800m | Pupils | 80 |
| School Name | Scoil Mhuire, Coolcotts | Distance | 980m | Pupils | 573 |
School Name | Distance | Pupils | |||
|---|---|---|---|---|---|
| School Name | Our Lady Of Fatima Sp S | Distance | 1.2km | Pupils | 117 |
| School Name | Cbs Primary Wexford | Distance | 1.3km | Pupils | 320 |
| School Name | Kennedy Park National School | Distance | 1.6km | Pupils | 423 |
| School Name | Scoil Charman | Distance | 1.7km | Pupils | 213 |
| School Name | Wexford Educate Together National School | Distance | 1.8km | Pupils | 212 |
| School Name | St John Of God Primary School | Distance | 2.0km | Pupils | 237 |
| School Name | Barntown National School | Distance | 4.6km | Pupils | 312 |
School Name | Distance | Pupils | |||
|---|---|---|---|---|---|
| School Name | Loreto Secondary School | Distance | 110m | Pupils | 906 |
| School Name | Selskar College (coláiste Sheilscire) | Distance | 570m | Pupils | 374 |
| School Name | St. Peter's College | Distance | 920m | Pupils | 785 |
School Name | Distance | Pupils | |||
|---|---|---|---|---|---|
| School Name | Presentation Secondary School | Distance | 1.1km | Pupils | 922 |
| School Name | Christian Brothers Secondary School | Distance | 1.3km | Pupils | 709 |
| School Name | Bridgetown College | Distance | 13.7km | Pupils | 604 |
| School Name | Meanscoil Gharman | Distance | 14.6km | Pupils | 228 |
| School Name | Coláiste Abbáin | Distance | 17.4km | Pupils | 410 |
| School Name | St Mary's C.b.s. | Distance | 18.3km | Pupils | 754 |
| School Name | Coláiste Bríde | Distance | 18.6km | Pupils | 763 |
Type | Distance | Stop | Route | Destination | Provider | ||||||
|---|---|---|---|---|---|---|---|---|---|---|---|
| Type | Bus | Distance | 90m | Stop | Priory Hall | Route | 877 | Destination | Redmond Square, Wexford | Provider | Wexford Bus |
| Type | Bus | Distance | 290m | Stop | Bayview Drive | Route | Wx1 | Destination | Redmond Square, Wexford | Provider | Wexford Bus |
| Type | Bus | Distance | 300m | Stop | Bayview Drive | Route | Wx2 | Destination | Clonard Village | Provider | Wexford Bus |
Type | Distance | Stop | Route | Destination | Provider | ||||||
|---|---|---|---|---|---|---|---|---|---|---|---|
| Type | Bus | Distance | 300m | Stop | Bayview Drive | Route | Wx2 | Destination | Redmond Square, Wexford | Provider | Wexford Bus |
| Type | Bus | Distance | 330m | Stop | Newtown Road | Route | Wx1 | Destination | Redmond Square, Wexford | Provider | Wexford Bus |
| Type | Bus | Distance | 360m | Stop | Newtown Road | Route | Wx2 | Destination | Redmond Square, Wexford | Provider | Wexford Bus |
| Type | Bus | Distance | 360m | Stop | Newtown Road | Route | Wx2 | Destination | Clonard Village | Provider | Wexford Bus |
| Type | Bus | Distance | 400m | Stop | Hill Street | Route | Wx1 | Destination | Redmond Square, Wexford | Provider | Wexford Bus |
| Type | Bus | Distance | 410m | Stop | Hill Street | Route | Wx2 | Destination | Clonard Village | Provider | Wexford Bus |
| Type | Bus | Distance | 410m | Stop | Hill Street | Route | Wx2 | Destination | Redmond Square, Wexford | Provider | Wexford Bus |
Property Facilities
- Parking
- Alarm
- Oil Fired Central Heating
BER Details

BER No: 103649638
Energy Performance Indicator: 169.52 kWh/m2/yr
Statistics
20/04/2024
Entered/Renewed
5,563
Property Views
Check off the steps to purchase your new home
Use our Buying Checklist to guide you through the whole home-buying journey.

Similar properties
€260,000
'Corner House', 30 Barrack Street, Wexford, Wexford Town, Co. Wexford, Y35C2X94 Bed · 2 Bath · End of Terrace€285,000
35 Parnell Street, Wexford Town, Co. Wexford, Y35K0W64 Bed · 2 Bath · Terrace€285,000
28 Coolcotts Court, Wexford Town, Wexford, Y35E8P64 Bed · 3 Bath · Semi-D€295,000
12 Beechlawn, Wexford Town, Wexford, Co Wexford, Y35Y0X66 Bed · 3 Bath · Detached
€327,500
1 Allen Street Lower, Wexford Town, Co. Wexford, Y35N2V04 Bed · 1 Bath · Terrace€330,000
House Type B, Ard Uisce, Ard Uisce, Whiterock Hill , Wexford Town, Co. Wexford4 Bed · 3 Bath · Semi-D€345,000
14 Trees Avenue, Newlands, Wexford Town, Co. Wexford, Y35R8N05 Bed · 3 Bath · Detached€399,000
Clonard Road, Wexford Town, Co Wexford, Y35T9H35 Bed · 1 Bath · Detached€425,000
Atha Buí, Newcastle, Crossabeg, Co. Wexford, Y35E8975 Bed · 5 Bath · Detached€435,000
Three Rocks Lane, Ballindinas, Barntown, Co. Wexford, Y35N9Y24 Bed · 2 Bath · Detached€445,000
Saumur, Coolballow, Wexford Town, Co. Wexford, Y35H7D34 Bed · 2 Bath · Detached
Daft ID: 118315281
Contact Agent

Bernadette Denby
0862071543Thinking of selling?
Ask your agent for an Advantage Ad
- • Top of Search Results with Bigger Photos
- • More Buyers
- • Best Price

Home Insurance
Quick quote estimator
