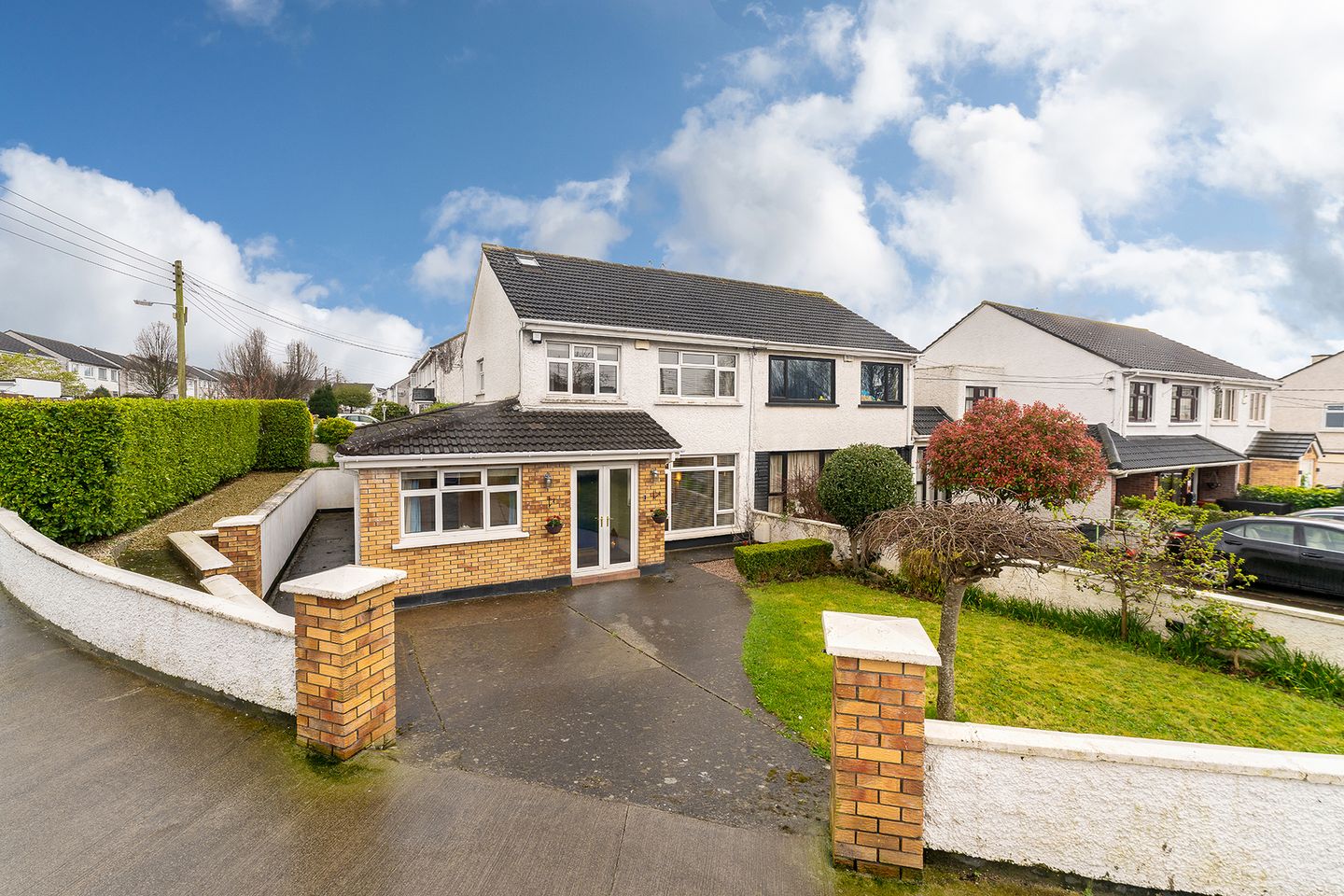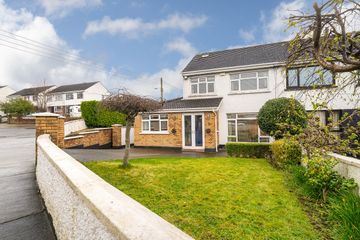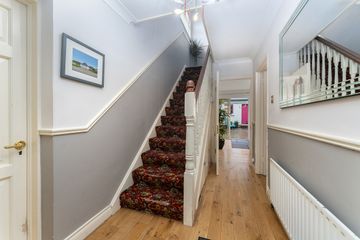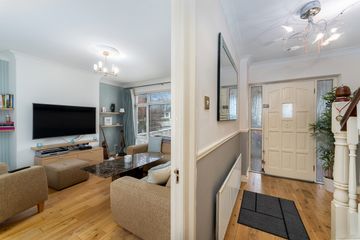


+32

36
27 Violet Hill Drive, Glasnevin, Glasnevin, Dublin 11, D11F8N6
€530,000
SALE AGREED4 Bed
2 Bath
120 m²
Semi-D
Description
- Sale Type: For Sale by Private Treaty
- Overall Floor Area: 120 m²
Mary Conway of Janus estates is delighted to bring this wonderful family home to market.
This is a home that has been thoughtfully extended over the years to make a very special family friendly home.
The garage has been converted and extended to the rere to give extra space in the kitchen.
The garage conversion has made a great 4th bedroom which is ensuite.
The kitchen and reception room to the back have been opened up to create a great entertaining space to include the garden.
This has been achieved with the addition of a French door and a sliding door to a low maintenance garden with decking and paving.
A special feature is the awning which slides back into its own track when not in use.
The attic has been converted to a non habitable room and is a bright space thanks to the Velux windows.
This is a quiet mature estate with great transport links into the city and a short drive to the M50.
Great selection of schools on the doorstep and sports clubs nearby including Botanic Hockey club, Na Fianna, Eirins Isle, Glasnevin tennis club.
There is a driveway to the front of the house with parking for two cars and part of the front garden is laid out in lawn. There is handy side access for the bins and bringing bikes through .
Accomodation comprises:
Entrance Porch 1.86m x 1.42m
opening into a bright spacious hallway
To the right the garage has been converted
Bedroom 3.82m x 4.05m
This has an
Ensuite Bathroom 2.05m x 1.32m
Wooden flooring
This would make a great room for an older family member staying or could also bring in some income under the rent a room scheme of €14,000 per annum tax free.
Family room 3.77mx 4.02m
This is a bright room with a huge window overlooking the front.
Wooden flooring
Dining area 4.85mx 3.92m
With wood burning stove and handy cupboard for coat storage.
There are two doors to the back garden one a French door and a sliding door.
Wooden flooring
Kitchen 3.84m x 4.03m
This is a super working kitchen with the sink overlooking the garden and with a second window in the gable wall makes it a bright room. The floor is tiled.
There is a built in double oven and a gas hob with extractor.
The large larder style fridge is plumbed for water and there is an integrated dishwasher.
There is lots of storage with wall and floor cupboards.
There is a dividing island between the kitchen and the dining area that can be moved.
Up the carpeted stairs and the first floor bedrooms.
Family bathroom 1.91m x 2.79m.
With tiled walls and floor There is a jacuzzi bath with overhead shower. WC and washbasin.
Main Bedroom 3.10mx 4.22 m
This is to the back of the house and has wall to wall built in sliding wardrobes with mirrors. The airing cupboard is also in this room.
Wooden flooring.
Bedroom 3. 3.77mx 3.71m
To the front of the house this is a bright spacious room.
Wooden Flooring
Bedroom 4 2.59m x 1.55m
This is currently in use as an office but would also make a fine nursery/childs room.
Wooden Flooring
Upstairs to the attic room
Handy storage space on the landing area
Attic Room 3.63m x 3.64m
Wooden floor bright thanks to large Velux windows eaves storage.
Back garden laid out in decking and paving with low maintenance flower beds .
A special feature is the awning from the back wall of the house which provides sheter to allow BBQ's even on rainy days.
Garage plumbed for washing maching.
Currently used for storage and as a home gym.
Early viewing is advised!

Can you buy this property?
Use our calculator to find out your budget including how much you can borrow and how much you need to save
Property Features
- Wonderful family home in quiet estate
- Well proportioned house
- 4 bedrooms one ensuite
- Attic converted for storage space
- Useful garage to the rear of the house suit a multiple of uses
- New gas boiler in the last two years
- Low maintenance back garden
- West facing -sun to the front in the evening
- Easy access to the city on public transport and to the M50
- Area well served with good schools and great sports clubs/amenities
Map
Map
Local AreaNEW

Learn more about what this area has to offer.
School Name | Distance | Pupils | |||
|---|---|---|---|---|---|
| School Name | St Brigids Convent | Distance | 630m | Pupils | 458 |
| School Name | Broombridge Educate Together National School | Distance | 870m | Pupils | 282 |
| School Name | Mother Of Divine Grace Ballygall | Distance | 1.1km | Pupils | 478 |
School Name | Distance | Pupils | |||
|---|---|---|---|---|---|
| School Name | Scoil Chiarain Special School | Distance | 1.1km | Pupils | 139 |
| School Name | Sacred Heart Boys National School | Distance | 1.1km | Pupils | 430 |
| School Name | Glasnevin Educate Together National School | Distance | 1.1km | Pupils | 393 |
| School Name | St Oliver Plunkett's Jns Finglas | Distance | 1.1km | Pupils | 125 |
| School Name | St Malachys National School | Distance | 1.2km | Pupils | 143 |
| School Name | St. Finbarr's Boys National School | Distance | 1.2km | Pupils | 133 |
| School Name | St. Vincent's Primary School | Distance | 1.2km | Pupils | 249 |
School Name | Distance | Pupils | |||
|---|---|---|---|---|---|
| School Name | St Mary's Secondary School | Distance | 820m | Pupils | 832 |
| School Name | Cabra Community College | Distance | 1.1km | Pupils | 217 |
| School Name | St Kevins College | Distance | 1.1km | Pupils | 535 |
School Name | Distance | Pupils | |||
|---|---|---|---|---|---|
| School Name | St Vincents Secondary School | Distance | 1.2km | Pupils | 399 |
| School Name | Beneavin De La Salle College | Distance | 1.4km | Pupils | 576 |
| School Name | Scoil Chaitríona | Distance | 1.5km | Pupils | 508 |
| School Name | St. Dominic's College | Distance | 1.6km | Pupils | 779 |
| School Name | St Michaels Secondary School | Distance | 1.6km | Pupils | 634 |
| School Name | St Declan's College | Distance | 1.6km | Pupils | 664 |
| School Name | Coláiste Mhuire | Distance | 1.7km | Pupils | 253 |
Type | Distance | Stop | Route | Destination | Provider | ||||||
|---|---|---|---|---|---|---|---|---|---|---|---|
| Type | Bus | Distance | 150m | Stop | Ballyboggan Road | Route | 40b | Destination | Toberburr | Provider | Dublin Bus |
| Type | Bus | Distance | 150m | Stop | Ballyboggan Road | Route | 70d | Destination | Dcu | Provider | Dublin Bus |
| Type | Bus | Distance | 150m | Stop | Ballyboggan Road | Route | 40d | Destination | Hollystown | Provider | Dublin Bus |
Type | Distance | Stop | Route | Destination | Provider | ||||||
|---|---|---|---|---|---|---|---|---|---|---|---|
| Type | Bus | Distance | 150m | Stop | Ballyboggan Road | Route | 40 | Destination | Charlestown | Provider | Dublin Bus |
| Type | Bus | Distance | 150m | Stop | Ballyboggan Road | Route | 40d | Destination | Tyrrelstown | Provider | Dublin Bus |
| Type | Bus | Distance | 150m | Stop | Ballyboggan Road | Route | 140 | Destination | Ikea | Provider | Dublin Bus |
| Type | Bus | Distance | 170m | Stop | Ballyboggan Road | Route | 40 | Destination | O'Connell St | Provider | Dublin Bus |
| Type | Bus | Distance | 170m | Stop | Ballyboggan Road | Route | 140 | Destination | Rathmines | Provider | Dublin Bus |
| Type | Bus | Distance | 170m | Stop | Ballyboggan Road | Route | 40 | Destination | Earlsfort Terrace | Provider | Dublin Bus |
| Type | Bus | Distance | 170m | Stop | Ballyboggan Road | Route | 140 | Destination | O'Connell St | Provider | Dublin Bus |
Video
Property Facilities
- Parking
- Gas Fired Central Heating
- Wired for Cable Television
BER Details

BER No: 117295865
Energy Performance Indicator: 49.2 kWh/m2/yr
Statistics
19/04/2024
Entered/Renewed
5,021
Property Views
Check off the steps to purchase your new home
Use our Buying Checklist to guide you through the whole home-buying journey.

Similar properties
€485,000
15 Killarney Parade, Phibsborough, Dublin 7, D07PD614 Bed · 2 Bath · Terrace€495,000
80 Beaumont Road, Beaumont, Dublin 9, D09NV274 Bed · 2 Bath · Semi-D€525,000
51 Glengarriff Parade, Phibsborough, Dublin 7, D07VCF65 Bed · 4 Bath · Terrace€549,000
201 Glasnevin Avenue, Glasnevin, Dublin 11, D11FH004 Bed · 1 Bath · Semi-D
€550,000
29 Cabra Park, Phibsborough, Phibsborough, Dublin 7, D07WK505 Bed · 2 Bath · Terrace€555,000
71 Shanliss Road, Santry, Santry, Dublin 9, D09YP716 Bed · 2 Bath · Semi-D€575,000
7 Rathborne Grove, Ashtown, Dublin 15, D15EY024 Bed · 3 Bath · End of Terrace€595,000
157 Claremont Court, Glasnevin, Dublin 11, D11W9R04 Bed · 2 Bath · Terrace€595,000
42 Willow Park Avenue, Glasnevin, Glasnevin, Dublin 11, D11DD595 Bed · 2 Bath · Semi-D€595,000
43 Munster Street, Phibsborough, Dublin 7, D07CK024 Bed · 1 Bath · End of Terrace€625,000
4 Killarney Parade, Phibsborough, Dublin 7, D07NX7N4 Bed · 4 Bath · Terrace€625,000
28 Cremore Lawn, Glasnevin, Dublin 11, D11P6K54 Bed · 3 Bath · Semi-D
Daft ID: 119204994
Contact Agent

Mary Conway
SALE AGREEDThinking of selling?
Ask your agent for an Advantage Ad
- • Top of Search Results with Bigger Photos
- • More Buyers
- • Best Price

Home Insurance
Quick quote estimator
