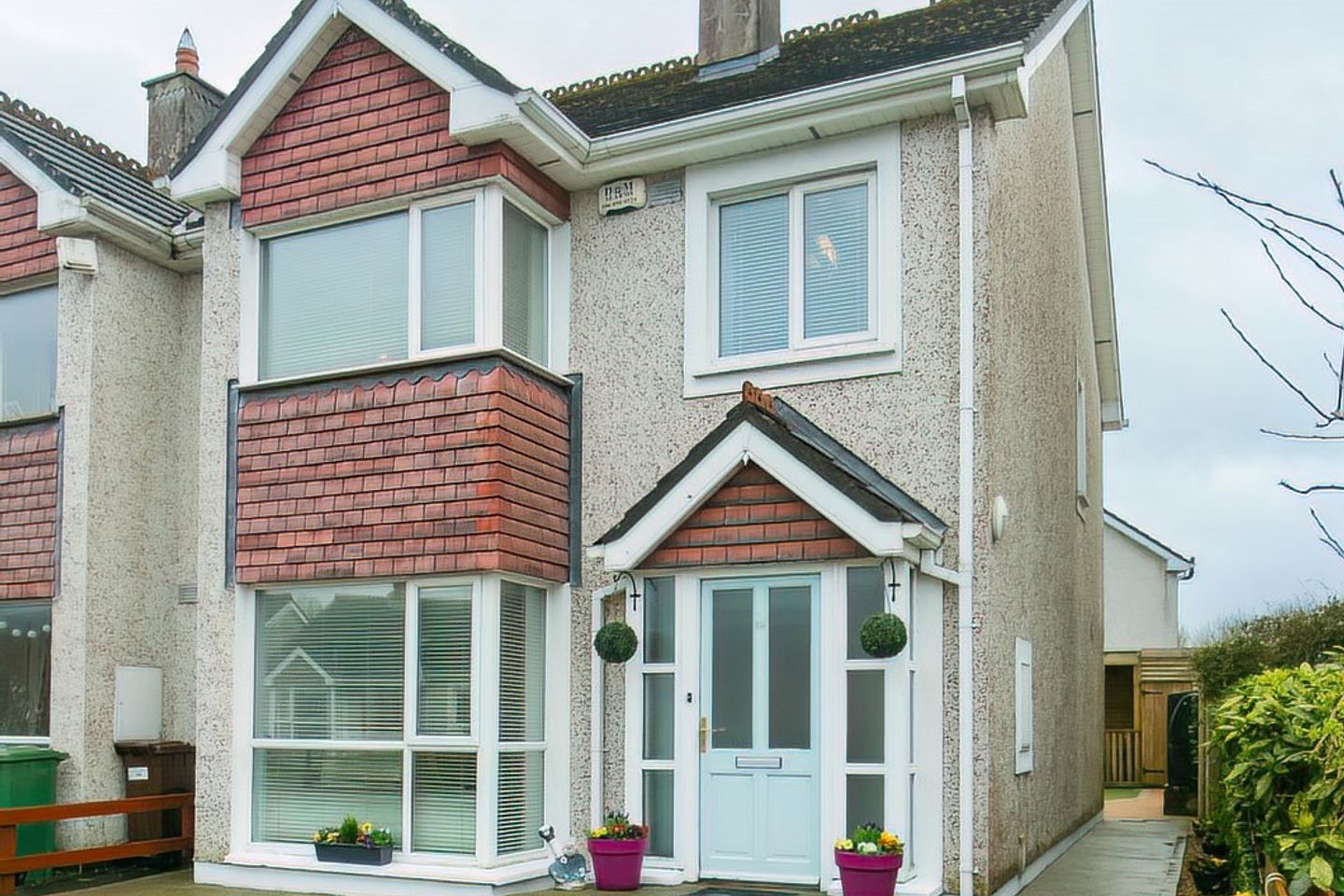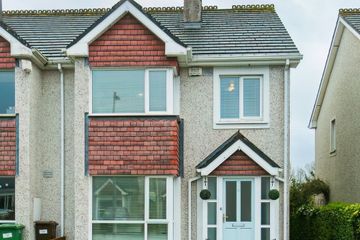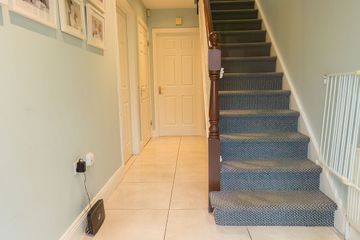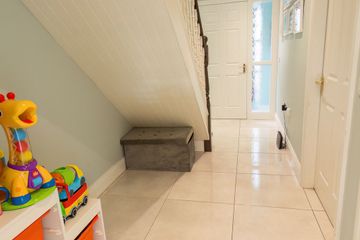


+26

30
28 The Orchard, Castlequarter, Borrisoleigh, Co. Tipperary, E41R6E5
€225,000
3 Bed
2 Bath
92 m²
Semi-D
Description
- Sale Type: For Sale by Private Treaty
- Overall Floor Area: 92 m²
Joanne O' Dwyer is delighted to present this stunning 3 bed semi-detached property located in The Orchard, Borrisoleigh to the market. The Orchard is a small residential area in Borrisoleigh which is ideally located within walking distance of primary and secondary schools, churches, public houses, shops and cafes.
This property is immaculately presented internally and externally. Extending to 1,000 sq. ft this house comprises of an entrance hall, living room, kitchen dining and utility on the ground floor with a main bathroom and 3 bedrooms one of which has an en-suite on the first floor. The property has a solid fuel fire in the living room with oil central heating throughout. There is a private garden to the rear with a log cabin which would make an ideal home office. There is side access and 2 car parking spaces to the front.
Borrisoleigh is an ideal commuter village located just 12km from Thurles and 20km from the M7 Motorway.
Viewing is highly recommended of this spacious property.
For further information please contact Joanne O' Dwyer on 087 1939638.
PSL: 004124
Entrance Hall '2.1m x 4.3m'
Porcelain tiled floor, white staircase with walnut handrail to first floor
Living Room '4.3m x 3.8m'
Walnut timber floor, sold fuel stove, front aspect windows
Kitchen '6m x 4.2m'
High spec fitted wall and base units with white tops, tiled floor, double doors to rear garden.
Utility '1.4m x 1.5m'
Fitted wall and base units
Main Bathroom '2m x 2m'
White sanitary ware, floor and wall tiles
Master Bedroom '4m x 4.1m'
Quality carpet flooring, fitted wardrobes, front aspect window
Ensuite '2.4m x 0.85m'
White sanitary ware, floor and wall tiles
Bedroom 2' '3.4m x 3.3m'
Quality timber flooring, fitted wardrobes, back aspect window
Bedroom 3 '2.46m x 2.64'm'
Quality timber flooring, front aspect window
Photographs and measurements are for guidance only.

Can you buy this property?
Use our calculator to find out your budget including how much you can borrow and how much you need to save
Property Features
- Excellent residential opportunity
- Turn key condition
- Log cabin to the rear
Map
Map
Local AreaNEW

Learn more about what this area has to offer.
School Name | Distance | Pupils | |||
|---|---|---|---|---|---|
| School Name | Scoil Naomh Cualán | Distance | 410m | Pupils | 190 |
| School Name | Drom National School | Distance | 4.3km | Pupils | 43 |
| School Name | Inch National School | Distance | 4.8km | Pupils | 83 |
School Name | Distance | Pupils | |||
|---|---|---|---|---|---|
| School Name | Barnane National School | Distance | 5.1km | Pupils | 51 |
| School Name | Scoil Iosagain | Distance | 7.3km | Pupils | 148 |
| School Name | Ballycahill National School | Distance | 7.7km | Pupils | 47 |
| School Name | Gurtagarry National School | Distance | 7.8km | Pupils | 63 |
| School Name | Loch Mor Maigh National School | Distance | 8.1km | Pupils | 85 |
| School Name | Templederry National School | Distance | 8.8km | Pupils | 99 |
| School Name | Leugh National School | Distance | 8.8km | Pupils | 131 |
School Name | Distance | Pupils | |||
|---|---|---|---|---|---|
| School Name | St Josephs College | Distance | 490m | Pupils | 352 |
| School Name | Our Ladys Secondary School | Distance | 9.7km | Pupils | 590 |
| School Name | Colaiste Mhuire Co-ed | Distance | 11.4km | Pupils | 486 |
School Name | Distance | Pupils | |||
|---|---|---|---|---|---|
| School Name | C.b.s. Thurles | Distance | 12.2km | Pupils | 557 |
| School Name | Presentation Secondary School, Thurles | Distance | 12.6km | Pupils | 569 |
| School Name | Ursuline Secondary School | Distance | 12.6km | Pupils | 814 |
| School Name | St. Joseph's Cbs Nenagh | Distance | 20.6km | Pupils | 618 |
| School Name | St Mary's Secondary School | Distance | 20.9km | Pupils | 512 |
| School Name | Nenagh College | Distance | 21.3km | Pupils | 462 |
| School Name | Cistercian College | Distance | 24.4km | Pupils | 265 |
Type | Distance | Stop | Route | Destination | Provider | ||||||
|---|---|---|---|---|---|---|---|---|---|---|---|
| Type | Bus | Distance | 200m | Stop | Main Street | Route | 397 | Destination | Liberty Square | Provider | Bernard Kavanagh & Sons |
| Type | Bus | Distance | 200m | Stop | Main Street | Route | 395 | Destination | Main Street | Provider | Bernard Kavanagh & Sons |
| Type | Bus | Distance | 250m | Stop | Main Street | Route | 395 | Destination | Kickham Street | Provider | Bernard Kavanagh & Sons |
Type | Distance | Stop | Route | Destination | Provider | ||||||
|---|---|---|---|---|---|---|---|---|---|---|---|
| Type | Bus | Distance | 250m | Stop | Main Street | Route | 397 | Destination | Nenagh | Provider | Bernard Kavanagh & Sons |
| Type | Bus | Distance | 250m | Stop | Main Street | Route | Ng03 | Destination | Carlow | Provider | J.j Kavanagh & Sons |
| Type | Bus | Distance | 1.7km | Stop | R498 | Route | 397 | Destination | Liberty Square | Provider | Bernard Kavanagh & Sons |
| Type | Bus | Distance | 1.7km | Stop | R498 | Route | 395 | Destination | Main Street | Provider | Bernard Kavanagh & Sons |
| Type | Bus | Distance | 1.7km | Stop | R498 | Route | 395 | Destination | Kickham Street | Provider | Bernard Kavanagh & Sons |
| Type | Bus | Distance | 1.7km | Stop | R498 | Route | 397 | Destination | Nenagh | Provider | Bernard Kavanagh & Sons |
| Type | Bus | Distance | 3.4km | Stop | Kerrins Cross | Route | 397 | Destination | Liberty Square | Provider | Bernard Kavanagh & Sons |
Video
Property Facilities
- Parking
- Oil Fired Central Heating
BER Details

Statistics
02/05/2024
Entered/Renewed
1,963
Property Views
Check off the steps to purchase your new home
Use our Buying Checklist to guide you through the whole home-buying journey.

Similar properties
€265,000
Nenagh Road, Borrisoleigh, Borrisoleigh, Co. Tipperary, E41XD653 Bed · 2 Bath · Detached€275,000
Fishmoyne, Borrisoleigh, Thurles, Co. Tipperary, E41K0E83 Bed · 2 Bath · Detached€299,000
Knockanevin, Borrisoleigh, Co. Tipperary, E41R9023 Bed · 1 Bath · DetachedAMV: €1,400,000
Kill House, Kilvilcorris, Templemore, Co. Tipperary, E41Y9325 Bed · 2 Bath · Detached
Daft ID: 119273709
Contact Agent

Joanne O'Dwyer
+353 87 1939638Thinking of selling?
Ask your agent for an Advantage Ad
- • Top of Search Results with Bigger Photos
- • More Buyers
- • Best Price

Home Insurance
Quick quote estimator
