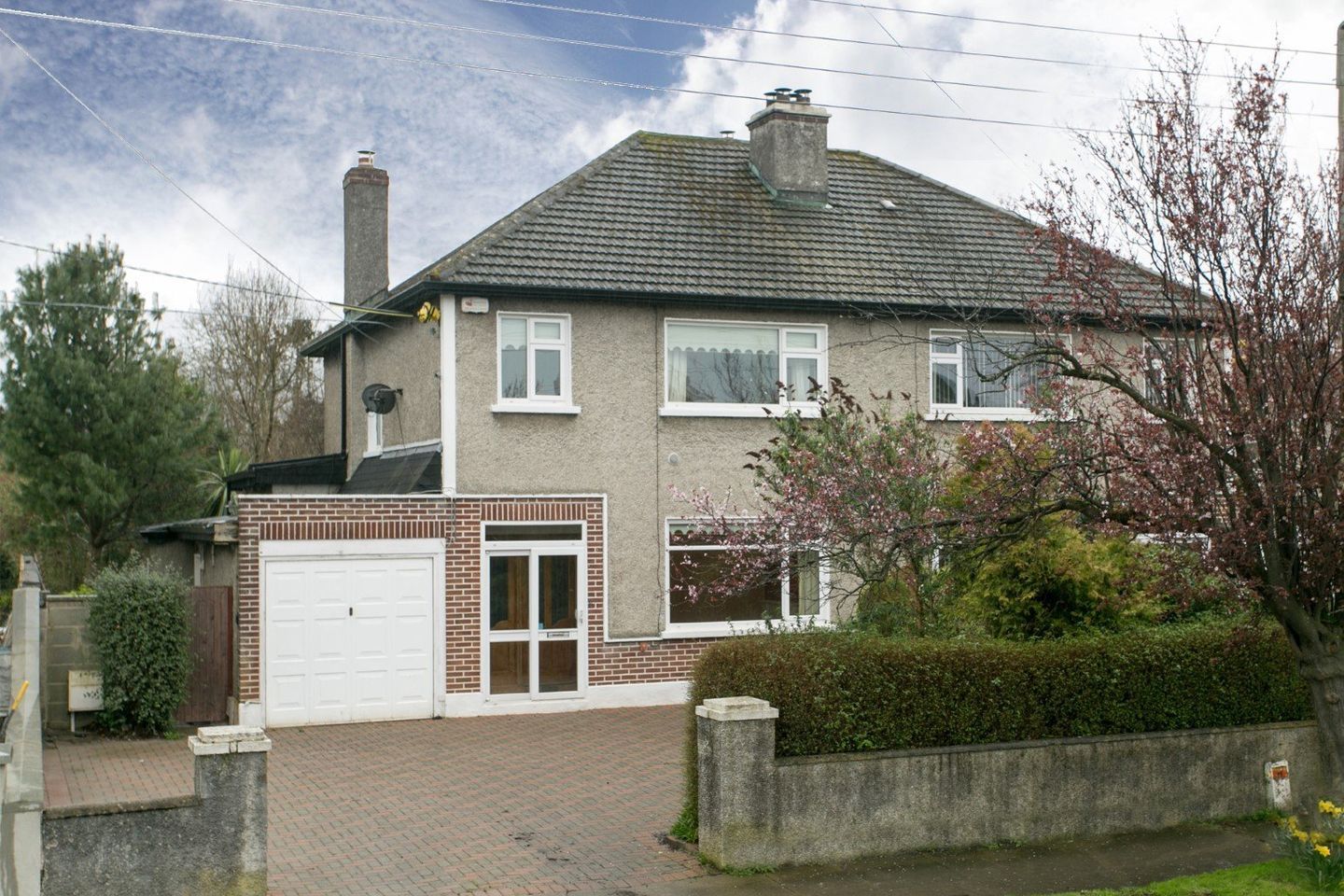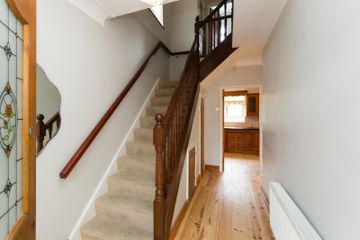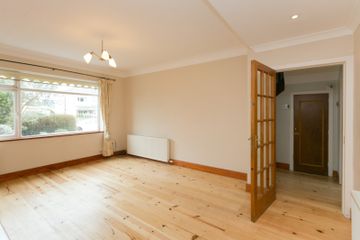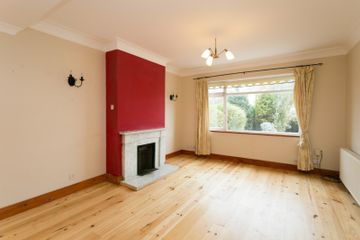


+14

18
28 Wyckham Park Road, Dundrum, Dublin 16, D16CT91
€645,000
SALE AGREED3 Bed
2 Bath
127 m²
Semi-D
Description
- Sale Type: For Sale by Private Treaty
- Overall Floor Area: 127 m²
Enjoying a large, south facing back garden (14m long X 11m wide approx) is this fine semi-detached, extended family home. Located close to a large park of c. 14 acres, this home has a wonderful location, in a friendly neighbourhood.
Offered to the market in excellent condition this home is sure to please. A storm porch opens into a large hall which has a living room to the right and a kitchen, dining room and sunroom to the rear. There is also a utility and shower room at this level also. On the first floor is a landing area, 3 generous bedrooms and a main bathroom. These homes were also constructed with very large attics, which can inexpensively be converted to a very large space. There is also a half-garage, ideal for secure storage or even further conversion.
The gardens are generous in size. The front has a pillared entrance leading to a large Cobble Blocked driveway with ample parking, raised beds with plants and shrubs and a large side entrance giving access to the south-facing rear garden which is walled in, under Astroturf and with a large paved area.
The location is excellent with Dundrum Town Centre, boasting an envious array of shopping and dining options and two Luas stops within easy walking distance, as are numerous schools. A number of bus routes are close by and access to the M50 is within 5 minutes drive. Excellent walkways and parks are nearby including the park and playing fields directly behind as well as Marley Park, St. Enda's Park and many access routes to the Dublin Mountains recreation areas. A swimming pool and gym are a couple of minutes walk away and all the major supermarkets are also within easy access.
Overall this excellent home is ideally located, spacious in size and has the perfect orientation for those who like their sun.
Porch Leading to the hall.
Hall 4.75m x 2m. With accommodation off and stairs leading to first floor level. Understairs storage. Alarm point.
Living Room 5.2m x 3.9m. Front facing reception room with solid fuel fire, timber floors, TV point and coving to ceiling.
Dining Room 3.45m x 3m. With timber floors. Sunroom off.
Sunroom 3.5m x 2.9m. Vaulted ceiling and windows overlooking the rear garden. 2 Velux roof windows. French doors to the rear garden.
Kitchen 3.9m x 2.85m. Floor and eye level fitted units Tiled floor and splashback.
Utility area 5.7m x 1.4m. With modern gas boiler. Tiled floor.
Showerroom 2.7m x 1.25m. Shower, wc & whb. Tiled.
Landing 3.8m x 2.47m. With accommodation and hotpress off.
Bedroom 1 4m x 3.5m. Front facing bedroom with wall-to-wall fitted wardrobes.
Bedroom 2 4m x 3.5m. Rear facing double bedroom. Attic access.
Bedroom 3 2.6m x 2.5m. Front facing bedroom.
Bathroom 2.5m x 1.64m. Bath, shower, toilet and wash-hand-basin. Tiled.
Half Garage 2.3m x 2.1m. Remaining half of the garage which has an up and over door. Ideal for storage or conversion.
Gardens Front Garden with driveway, plants and shrubs.
Side garden gated and 1.5m at its narrow point.
Rear garden walled in, south facing, cobble blocked patio, astro-turf lawn, plants and shrubs.

Can you buy this property?
Use our calculator to find out your budget including how much you can borrow and how much you need to save
Property Features
- Choice location close to park, Luas, Dundrum TC & M50
- Southerly facing
- Gas fired central heating
- Large side entrance
- Large attic
- Extended to rear
Map
Map
Local AreaNEW

Learn more about what this area has to offer.
School Name | Distance | Pupils | |||
|---|---|---|---|---|---|
| School Name | St Attracta's Senior School | Distance | 590m | Pupils | 350 |
| School Name | Ballinteer Educate Together National School | Distance | 600m | Pupils | 386 |
| School Name | St Attractas Junior National School | Distance | 640m | Pupils | 350 |
School Name | Distance | Pupils | |||
|---|---|---|---|---|---|
| School Name | Holy Cross School | Distance | 710m | Pupils | 279 |
| School Name | Taney Parish Primary School | Distance | 860m | Pupils | 406 |
| School Name | S N Naithi | Distance | 940m | Pupils | 229 |
| School Name | Our Ladys' Boys National School | Distance | 1.1km | Pupils | 251 |
| School Name | Ballinteer Girls National School | Distance | 1.1km | Pupils | 261 |
| School Name | Gaelscoil Na Fuinseoige | Distance | 1.2km | Pupils | 334 |
| School Name | St Olaf's National School | Distance | 1.4km | Pupils | 544 |
School Name | Distance | Pupils | |||
|---|---|---|---|---|---|
| School Name | St Tiernan's Community School | Distance | 590m | Pupils | 321 |
| School Name | Ballinteer Community School | Distance | 750m | Pupils | 422 |
| School Name | Wesley College | Distance | 810m | Pupils | 947 |
School Name | Distance | Pupils | |||
|---|---|---|---|---|---|
| School Name | Goatstown Educate Together Secondary School | Distance | 1.2km | Pupils | 145 |
| School Name | St Benildus College | Distance | 1.7km | Pupils | 886 |
| School Name | De La Salle College Churchtown | Distance | 1.8km | Pupils | 319 |
| School Name | Mount Anville Secondary School | Distance | 2.0km | Pupils | 691 |
| School Name | Our Lady's Grove Secondary School | Distance | 2.1km | Pupils | 290 |
| School Name | Gaelcholáiste An Phiarsaigh | Distance | 2.3km | Pupils | 319 |
| School Name | St Columba's College | Distance | 2.4km | Pupils | 353 |
Type | Distance | Stop | Route | Destination | Provider | ||||||
|---|---|---|---|---|---|---|---|---|---|---|---|
| Type | Bus | Distance | 150m | Stop | Ashlawn | Route | 46n | Destination | Dundrum | Provider | Nitelink, Dublin Bus |
| Type | Bus | Distance | 150m | Stop | Ashlawn | Route | 14 | Destination | Dundrum Luas | Provider | Dublin Bus |
| Type | Bus | Distance | 180m | Stop | Lynwood | Route | 14 | Destination | Eden Quay | Provider | Dublin Bus |
Type | Distance | Stop | Route | Destination | Provider | ||||||
|---|---|---|---|---|---|---|---|---|---|---|---|
| Type | Bus | Distance | 180m | Stop | Lynwood | Route | 14 | Destination | Beaumont | Provider | Dublin Bus |
| Type | Bus | Distance | 180m | Stop | Ashlawn | Route | 14 | Destination | Eden Quay | Provider | Dublin Bus |
| Type | Bus | Distance | 180m | Stop | Ashlawn | Route | 14 | Destination | Beaumont | Provider | Dublin Bus |
| Type | Bus | Distance | 190m | Stop | Wyckham Park Road | Route | 14 | Destination | Dundrum Luas | Provider | Dublin Bus |
| Type | Bus | Distance | 190m | Stop | Wyckham Park Road | Route | 46n | Destination | Dundrum | Provider | Nitelink, Dublin Bus |
| Type | Bus | Distance | 290m | Stop | Wyckham Way | Route | 74 | Destination | Dundrum | Provider | Dublin Bus |
| Type | Bus | Distance | 310m | Stop | Wyckham Way | Route | 74 | Destination | Eden Quay | Provider | Dublin Bus |
BER Details

BER No: 116725128
Energy Performance Indicator: 177.17 kWh/m2/yr
Statistics
27/04/2024
Entered/Renewed
8,069
Property Views
Check off the steps to purchase your new home
Use our Buying Checklist to guide you through the whole home-buying journey.

Similar properties
€585,000
Apartment 23, Shanagarry, Milltown, Dublin 6, D06K5V03 Bed · 2 Bath · Apartment€594,950
73 Beaumont Avenue, Churchtown, Churchtown, Dublin 14, D14X2P23 Bed · 1 Bath · Terrace€595,000
301 One Beacon Sandyford Dublin 18, Sandyford, Dublin 18, D18EF253 Bed · 3 Bath · Apartment€595,000
84 Orwell Gardens, Rathgar, Rathgar, Dublin 6, D14R3H23 Bed · 1 Bath · Terrace
€595,000
25 Eden Court, Grange Road, Rathfarnham, Dublin 16, D16Y2A43 Bed · 3 Bath · Terrace€595,000
Apartment 600, The Cubes 1, Beacon South Quarter, Sandyford, Dublin 18, D18R8C03 Bed · 2 Bath · Apartment€595,000
11 Sandyford Hall Green, Sandyford, Sandyford, Dublin 18, D18R2N14 Bed · 3 Bath · Semi-D€595,000
26 Castlebrook, Dundrum, Dublin 16, D16H0F23 Bed · 2 Bath · Terrace€595,000
2 Darley Lane, Belmont, Stepaside, Dublin 18, D18PX533 Bed · 3 Bath · Semi-D€610,000
83 Beech Hill Drive, Donnybrook, Donnybrook, Dublin 4, D04C8P04 Bed · 2 Bath · End of Terrace€850,000
Type 3, 106 Goatstown Road, 106 Goatstown Road, Goatstown, Dublin 143 Bed · 2 Bath · Apartment€1,250,000
Three Bedroom Penthouse, Trimbleston, Three Bedroom Penthouse, 250 The Alder, Trimbleston, Goatstown, Dublin 143 Bed · 3 Bath · Apartment
Daft ID: 119074600


Brian Dempsey
SALE AGREEDThinking of selling?
Ask your agent for an Advantage Ad
- • Top of Search Results with Bigger Photos
- • More Buyers
- • Best Price

Home Insurance
Quick quote estimator
