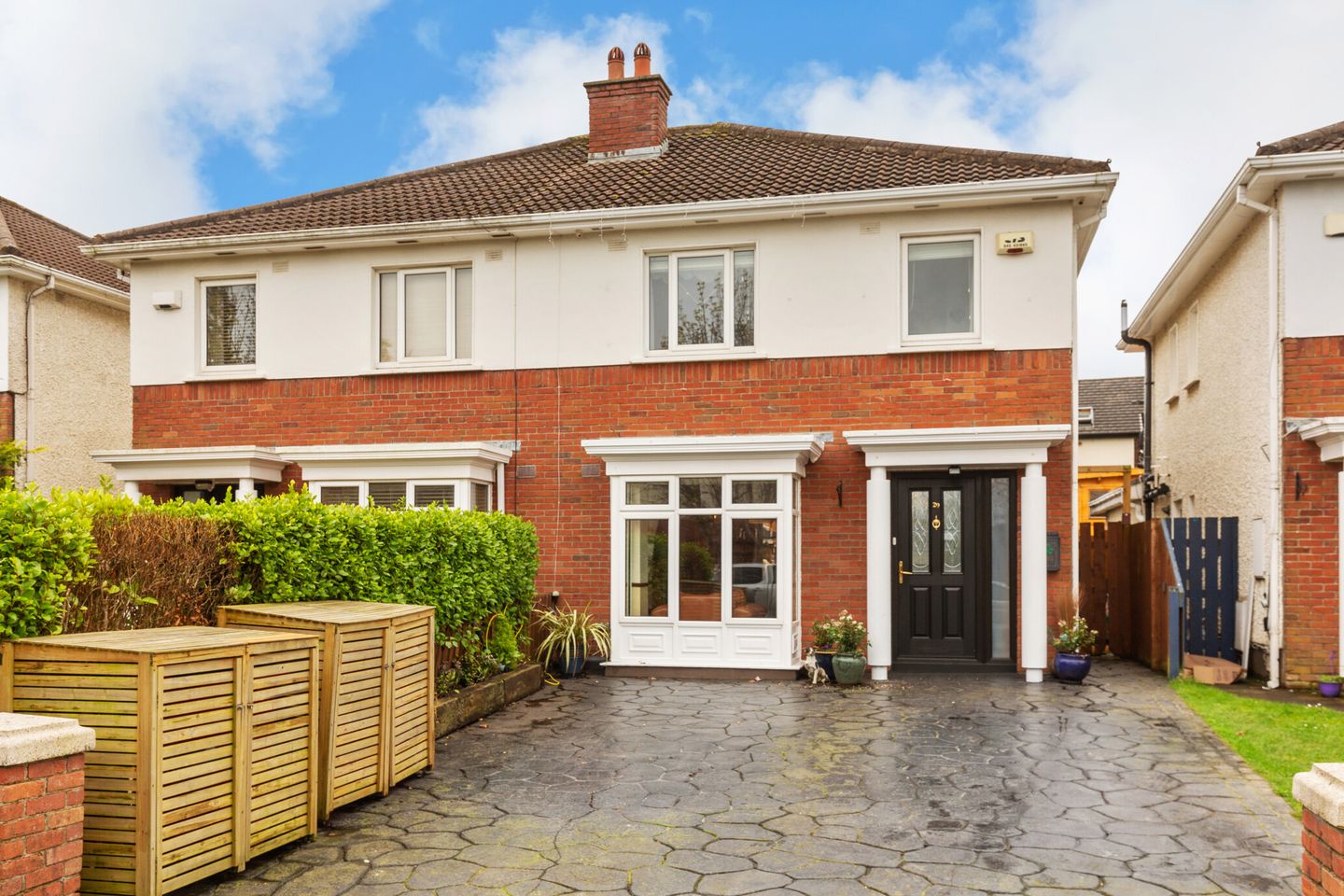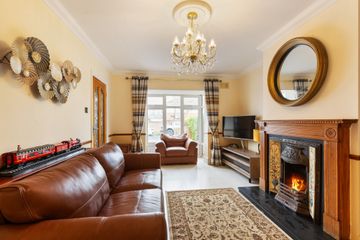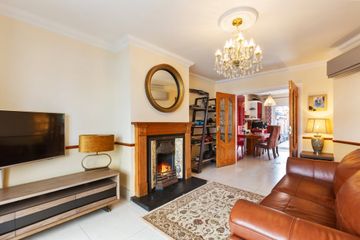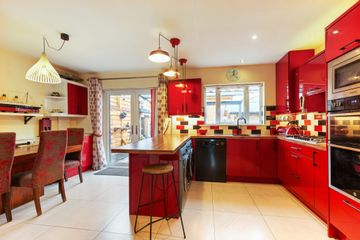


+10

14
29 Woodstown Heights, Knocklyon, Dublin 16, D16K152
€575,000
3 Bed
3 Bath
99 m²
Semi-D
Description
- Sale Type: For Sale by Private Treaty
- Overall Floor Area: 99 m²
Sherry FitzGerald is very pleased to present 29 Woodstown Heights, a well-proportioned 3-bedroom family home in the popular development of Woodstown Village. This home is ideal for a young family, or first-time buyer and is complimented by a west facing rear garden which will benefit from an abundance of afternoon/evening sunshine.
The accommodation extends to 99 sq m / 1,292 sq ft approx. and comprises briefly; spacious entrance hall, guest w.c., living room, open plan kitchen and dining area. Upstairs there are three sized bedrooms, (main en-suite) and a family bathroom completes the accommodation. The front garden provides off street parking on the private driveway.
To the front there is off street parking on a private driveway. The west facing rear garden can be accessed through the gated pedestrian side entrance. A spacious log cabin is also located to the rear, ideal for a home office.
Conveniently located just off the Ballycullen Road and situated at the foothills of the picturesque Dublin mountains offering the best of both worlds - village life close to the city. It is minutes from an abundance of well-established amenities such as shops at Woodstown Village and Knocklyon Shopping centre, excellent primary and secondary schools, parks & libraries and a regular bus service (15 and S6 bus routes), and easy access to the M50.
Viewing is highly recommended.
Entrance Hall 1.78m x 5.17m. With wooden flooring and guest wc.
Guest w.c. 0.75m x 1.6m. Partially tiled, comprises of wc and wash hand basin
Living Room 3.36m x 6.0m. Located to the front of the house, it features a ceiling rose and a tiled fireplace.
Kitchen/Dining Room 5.34m x 3.61m. Fitted with floor and eye level units and overlooking the rear garden. There is a built-in oven, hob, microwave and an integrated dishwasher. Double doors leading to the rear garden.
Bedroom 1 3.20m x 4.05m. Overlooking the rear, this double room has built in wardrobes.
En-Suite 2.03m x 1.87m. Comprises wc, wash hand basin and shower.
Bedroom 2 2.90m x 4.08m. Located to the front of the house, this double room has built in wardrobes.
Bedroom 3 2.34m x 2.65m. Also, located to the front of the house, this double room has built in wardrobes.
Bathroom 2.03m x 2.26m. Fully tiled, it comprises wc, wash hand basin and bath.

Can you buy this property?
Use our calculator to find out your budget including how much you can borrow and how much you need to save
Property Features
- Double glazed windows
- Floored attic
- Alarm
- Solar panels
- G.F.C.H.
- Air conditioning
- Outdoor lighting
- Off street parking
- Pedestrian side entrance
- Sought after development
Map
Map
Local AreaNEW

Learn more about what this area has to offer.
School Name | Distance | Pupils | |||
|---|---|---|---|---|---|
| School Name | Gaelscoil Na Giúise | Distance | 940m | Pupils | 238 |
| School Name | Firhouse Educate Together National School | Distance | 990m | Pupils | 379 |
| School Name | Scoil Treasa | Distance | 1.3km | Pupils | 410 |
School Name | Distance | Pupils | |||
|---|---|---|---|---|---|
| School Name | Gaelscoil Chnoc Liamhna | Distance | 1.3km | Pupils | 215 |
| School Name | St Colmcille's Junior School | Distance | 1.5km | Pupils | 769 |
| School Name | Ballycragh National School | Distance | 1.5km | Pupils | 560 |
| School Name | St Colmcille Senior National School | Distance | 1.5km | Pupils | 782 |
| School Name | Scoil Carmel | Distance | 1.6km | Pupils | 377 |
| School Name | Edmondstown National School | Distance | 1.8km | Pupils | 86 |
| School Name | Scoil Santain | Distance | 1.9km | Pupils | 293 |
School Name | Distance | Pupils | |||
|---|---|---|---|---|---|
| School Name | Firhouse Educate Together Secondary School | Distance | 940m | Pupils | 267 |
| School Name | St Colmcilles Community School | Distance | 1.0km | Pupils | 727 |
| School Name | Firhouse Community College | Distance | 1.5km | Pupils | 813 |
School Name | Distance | Pupils | |||
|---|---|---|---|---|---|
| School Name | Sancta Maria College | Distance | 2.0km | Pupils | 552 |
| School Name | Rockbrook Park School | Distance | 2.0km | Pupils | 158 |
| School Name | Coláiste Éanna Cbs | Distance | 2.4km | Pupils | 604 |
| School Name | Tallaght Community School | Distance | 2.6km | Pupils | 798 |
| School Name | St. Mac Dara's Community College | Distance | 2.8km | Pupils | 842 |
| School Name | Old Bawn Community School | Distance | 3.2km | Pupils | 1014 |
| School Name | Coláiste De Híde | Distance | 3.5km | Pupils | 278 |
Type | Distance | Stop | Route | Destination | Provider | ||||||
|---|---|---|---|---|---|---|---|---|---|---|---|
| Type | Bus | Distance | 160m | Stop | Dalriada | Route | 15b | Destination | Merrion Square | Provider | Dublin Bus |
| Type | Bus | Distance | 160m | Stop | Dalriada | Route | 15b | Destination | Stocking Ave | Provider | Dublin Bus |
| Type | Bus | Distance | 200m | Stop | Ballycullen Road | Route | 15 | Destination | Ballycullen Road | Provider | Dublin Bus |
Type | Distance | Stop | Route | Destination | Provider | ||||||
|---|---|---|---|---|---|---|---|---|---|---|---|
| Type | Bus | Distance | 200m | Stop | Ballycullen Road | Route | 15 | Destination | Clongriffin | Provider | Dublin Bus |
| Type | Bus | Distance | 200m | Stop | Ballycullen Road | Route | 49n | Destination | Tallaght | Provider | Nitelink, Dublin Bus |
| Type | Bus | Distance | 200m | Stop | Hunter's Avenue | Route | 15 | Destination | Ballycullen Road | Provider | Dublin Bus |
| Type | Bus | Distance | 200m | Stop | Hunter's Avenue | Route | 49n | Destination | Tallaght | Provider | Nitelink, Dublin Bus |
| Type | Bus | Distance | 240m | Stop | Woodstown Avenue | Route | 15 | Destination | Clongriffin | Provider | Dublin Bus |
| Type | Bus | Distance | 240m | Stop | Woodstown Avenue | Route | 49n | Destination | Tallaght | Provider | Nitelink, Dublin Bus |
| Type | Bus | Distance | 260m | Stop | Woodstown | Route | 15b | Destination | Stocking Ave | Provider | Dublin Bus |
BER Details

BER No: 114637408
Energy Performance Indicator: 146.81 kWh/m2/yr
Statistics
22/04/2024
Entered/Renewed
2,378
Property Views
Check off the steps to purchase your new home
Use our Buying Checklist to guide you through the whole home-buying journey.

Daft ID: 15607204


Pola Kowalska
087 1990635Thinking of selling?
Ask your agent for an Advantage Ad
- • Top of Search Results with Bigger Photos
- • More Buyers
- • Best Price

Home Insurance
Quick quote estimator
