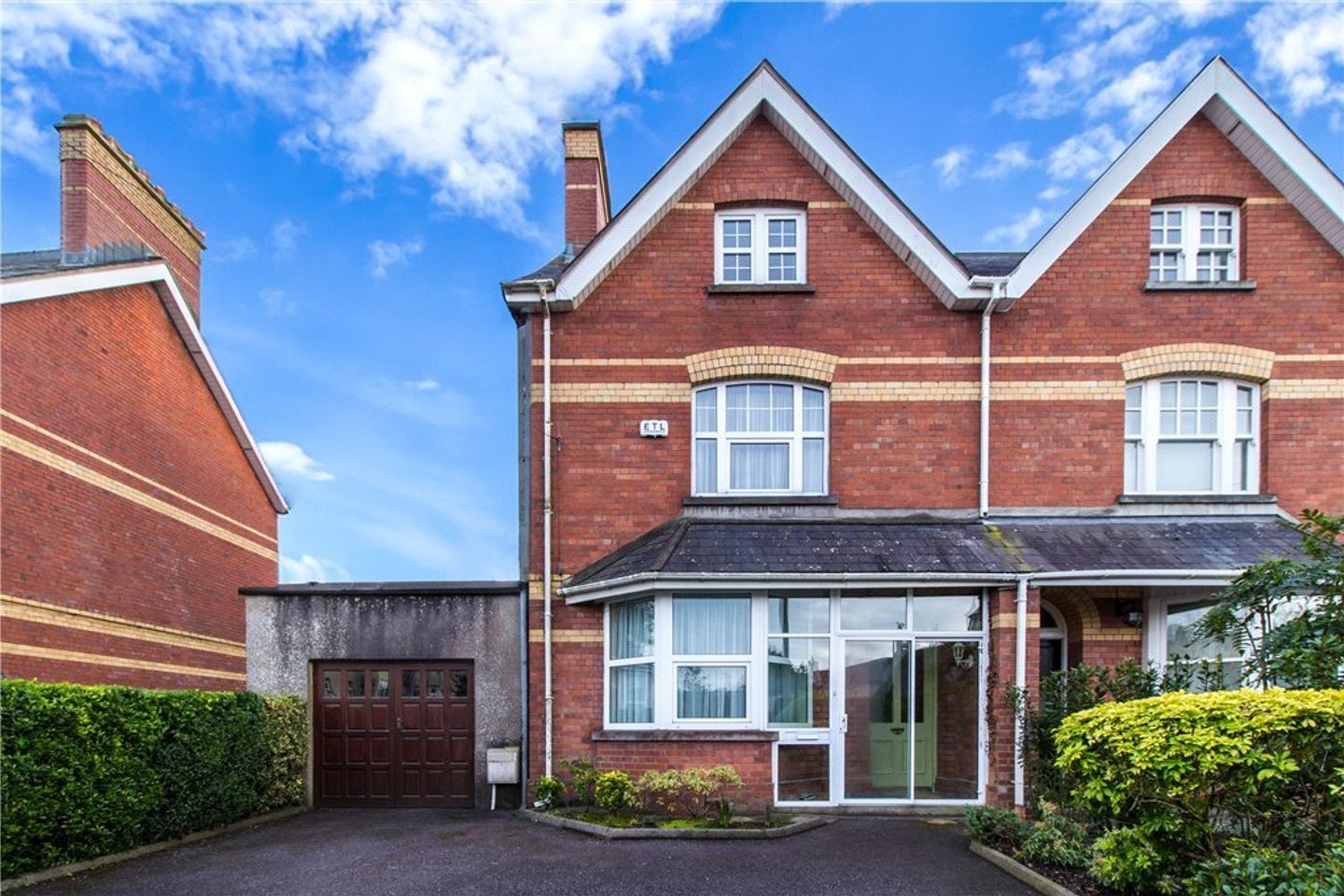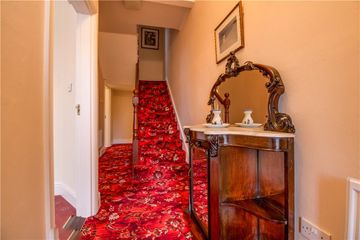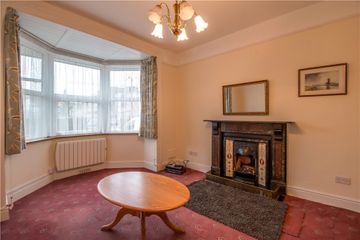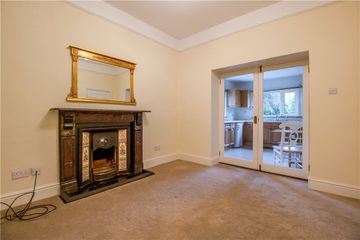


+20

24
3 Brookfield Villas College Road Cork City, Glasheen, Co. Cork, T12Y9X2
€775,000
5 Bed
4 Bath
164 m²
Semi-D
Description
- Sale Type: For Sale by Private Treaty
- Overall Floor Area: 164 m²
Situated in a prime location directly opposite the prestigious Bons Secours Hospital and within a leisurely stroll from the renowned University College Cork (UCC) and the vibrant city centre, this superbly situated 5-bedroom semi-detached house presents an unparalleled opportunity for a discerning buyer. Boasting exceptional space, a private south-facing rear garden, and the potential for future expansion, this property offers both versatility and convenience.
Upon stepping into the property, you are greeted by a welcoming entrance hallway that sets the tone for the spaciousness and comfort that awaits within. The ground floor effortlessly flows into a well-appointed sitting room, a bright and airy dining room, a fully equipped kitchen, a convenient utility room, and a guest WC. The attached garage provides additional storage space and the potential for conversion to suit the needs of the homeowner.
Spread over three floors, this house offers an abundance of space to accommodate diverse lifestyles. The second-floor hosts two generously sized bedrooms, one of which boasts an ensuite bathroom, along with a family bathroom. Ascending to the third floor reveals three further bedrooms, including another ensuite, as well as a smaller bedroom that could serve as an office or nursery, catering to the evolving needs of a growing family or professionals working from home.
Presented in good condition, this property serves as a blank canvas, offering endless possibilities for customization and personalization to suit the tastes and preferences of the new owner. Whether you envision modern renovations, traditional enhancements, or innovative expansions, the property's layout and attached garage provide the ideal foundation for realizing your vision of the perfect home.
Stepping outside, residents are greeted by a private south-facing rear garden, providing a tranquil retreat for relaxation, entertaining guests, or indulging in outdoor hobbies. Additionally, a driveway to the front of the property offers convenient off-street parking for residents and visitors alike.
In summary, this 5-bedroom semi-detached house embodies the epitome of contemporary living, offering a harmonious blend of space, comfort, and convenience in a highly sought-after location. With its superb positioning opposite the Bons Secours Hospital and within walking distance of UCC and the city centre, this property presents a rare opportunity to acquire a home that not only meets but exceeds the expectations of modern living. Whether you're seeking a family residence, an investment opportunity, or a combination of both, this house promises to fulfil your every desire and aspiration.
Entrance Hall (7.40m x 1.80m )Large spacious entrance hall with carpet flooring.
Living Room (4.80m x 3.70m )Large bright and spacious room with carpet flooring and bright windows overlooking the front.
Dining Room (3.60m x 3.10m )Large bright and spacious room with double doors leading to the kitchen bright windows overlooking the south facing garden.
Kitchen Breakfast Room (2.82m x 2.65m )Large bright kitchen with ample storage, floor and eye level units and integrated appliances overlooking the south facing garden.
WC (1.64m x 0.94m )Bright WC with tiled floor.
Utility Room (3.50m x 1.00m )Floor and eye level units with appliances
Bedroom 1 (5.20m x 3.90m )Spacious carpeted double room with natural light.
Ensuite Bathroom (2.30m x 1.40m )Tiled, wc, whb, shower
Bedroom 2 (3.90m x 3.10m )Spacious carpeted double room with natural light overlooking the garden.
Bathroom (2.10m x 2.10m )Bright bathroom with three-piece suite to include shower.
Bedroom 3 (4.20m x 3.90m )Spacious carpeted double room with natural light.
En-suite bathroom (2.30m x 1.40m )Tiled, wc, whb, shower
Bedroom 4 (3.60m x 3.20m )Spacious carpeted double room with natural light overlooking the garden.
Bedroom 5 (3.10m x 2.60m )Single bedroom on the half landing.

Can you buy this property?
Use our calculator to find out your budget including how much you can borrow and how much you need to save
Property Features
- Super Location opposite Bons Secour Hospital and UCC.
- Close to CUH & CIT
- Private, enclosed south facing rear garden
- Double glazed PVC windows
- Attached garage.
Map
Map
Local AreaNEW

Learn more about what this area has to offer.
School Name | Distance | Pupils | |||
|---|---|---|---|---|---|
| School Name | Glasheen Girls National School | Distance | 430m | Pupils | 340 |
| School Name | Glasheen Boys National School | Distance | 430m | Pupils | 436 |
| School Name | St. Joseph's National School | Distance | 1.0km | Pupils | 222 |
School Name | Distance | Pupils | |||
|---|---|---|---|---|---|
| School Name | St Fin Barre's National School | Distance | 1.0km | Pupils | 97 |
| School Name | Strawberry Hill Boys National School | Distance | 1.1km | Pupils | 184 |
| School Name | Sundays Well Girls National School | Distance | 1.1km | Pupils | 174 |
| School Name | Strawberry Hill National School | Distance | 1.1km | Pupils | 335 |
| School Name | Greenmount Monastery National School | Distance | 1.2km | Pupils | 231 |
| School Name | St Maries Of The Isle | Distance | 1.3km | Pupils | 301 |
| School Name | Cork University Hos School | Distance | 1.3km | Pupils | 16 |
School Name | Distance | Pupils | |||
|---|---|---|---|---|---|
| School Name | Presentation Brothers College | Distance | 1.2km | Pupils | 710 |
| School Name | St. Aloysius School | Distance | 1.2km | Pupils | 315 |
| School Name | Mount Mercy College | Distance | 1.3km | Pupils | 799 |
School Name | Distance | Pupils | |||
|---|---|---|---|---|---|
| School Name | Terence Mac Swiney Community College | Distance | 1.5km | Pupils | 280 |
| School Name | Presentation Secondary School | Distance | 1.6km | Pupils | 183 |
| School Name | Coláiste An Spioraid Naoimh | Distance | 1.6km | Pupils | 711 |
| School Name | Coláiste Éamann Rís | Distance | 1.7km | Pupils | 608 |
| School Name | Cork College Of Commerce | Distance | 2.0km | Pupils | 27 |
| School Name | Bishopstown Community School | Distance | 2.1km | Pupils | 336 |
| School Name | Coláiste Daibhéid | Distance | 2.1km | Pupils | 218 |
Type | Distance | Stop | Route | Destination | Provider | ||||||
|---|---|---|---|---|---|---|---|---|---|---|---|
| Type | Bus | Distance | 60m | Stop | Bon Secours Hospital | Route | 205 | Destination | Kent Train Station | Provider | Bus Éireann |
| Type | Bus | Distance | 60m | Stop | Bon Secours Hospital | Route | 205 | Destination | St. Patrick Street | Provider | Bus Éireann |
| Type | Bus | Distance | 60m | Stop | Bon Secours Hospital | Route | 205 | Destination | Mtu | Provider | Bus Éireann |
Type | Distance | Stop | Route | Destination | Provider | ||||||
|---|---|---|---|---|---|---|---|---|---|---|---|
| Type | Bus | Distance | 130m | Stop | Brookfield Lodge | Route | 205 | Destination | Mtu | Provider | Bus Éireann |
| Type | Bus | Distance | 150m | Stop | Brookfield Lodge | Route | 205 | Destination | St. Patrick Street | Provider | Bus Éireann |
| Type | Bus | Distance | 150m | Stop | Brookfield Lodge | Route | 205 | Destination | Kent Train Station | Provider | Bus Éireann |
| Type | Bus | Distance | 260m | Stop | Ucc Food Science | Route | 205 | Destination | Mtu | Provider | Bus Éireann |
| Type | Bus | Distance | 270m | Stop | Ucc Food Science | Route | 205 | Destination | St. Patrick Street | Provider | Bus Éireann |
| Type | Bus | Distance | 270m | Stop | Ucc Food Science | Route | 205 | Destination | Kent Train Station | Provider | Bus Éireann |
| Type | Bus | Distance | 290m | Stop | Orchard Road | Route | 205 | Destination | St. Patrick Street | Provider | Bus Éireann |
BER Details

BER No: 110759131
Energy Performance Indicator: 306.21 kWh/m2/yr
Statistics
27/04/2024
Entered/Renewed
3,521
Property Views
Check off the steps to purchase your new home
Use our Buying Checklist to guide you through the whole home-buying journey.

Daft ID: 119118639


Eileen Neville
+353 21 427 8500Thinking of selling?
Ask your agent for an Advantage Ad
- • Top of Search Results with Bigger Photos
- • More Buyers
- • Best Price

Home Insurance
Quick quote estimator
