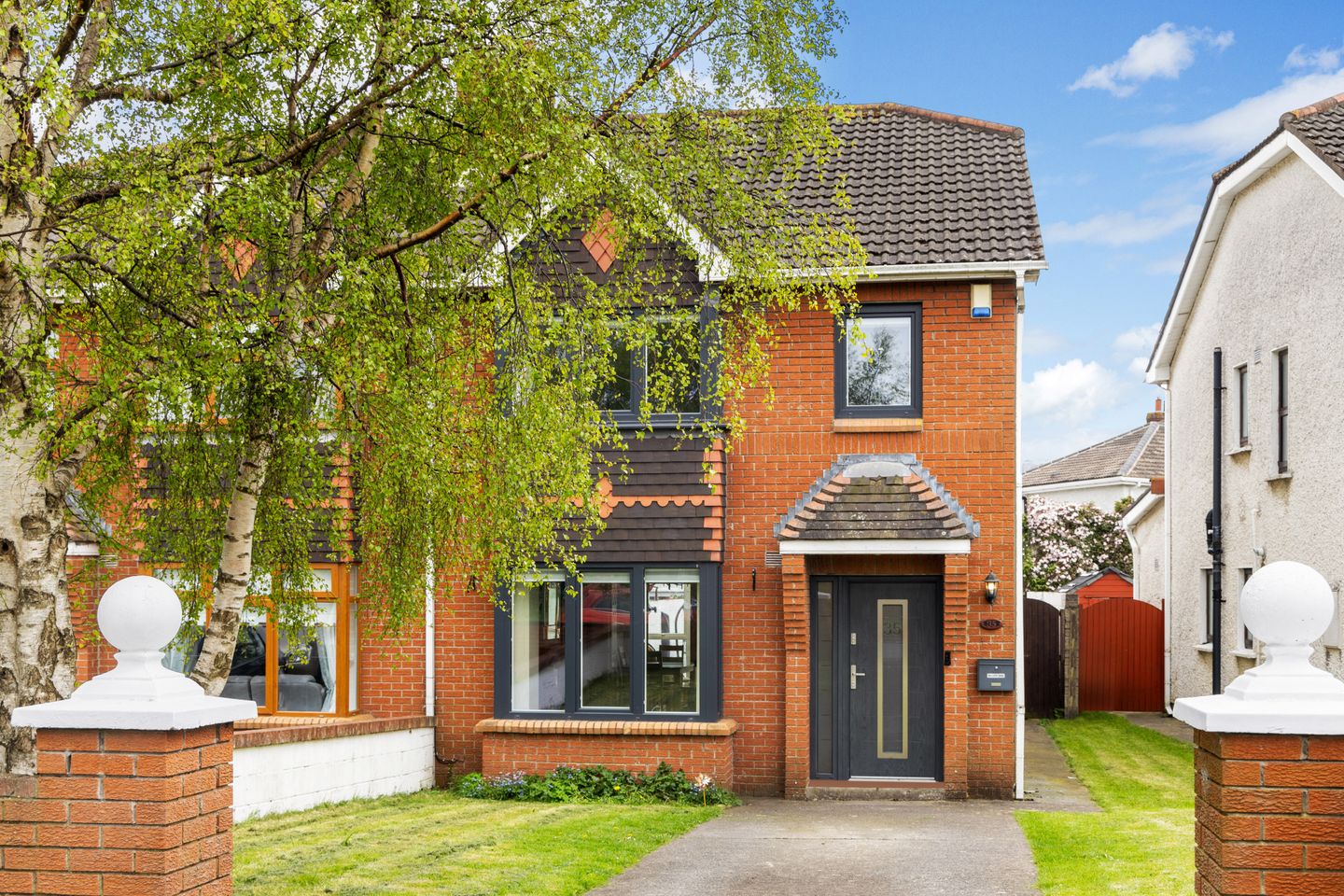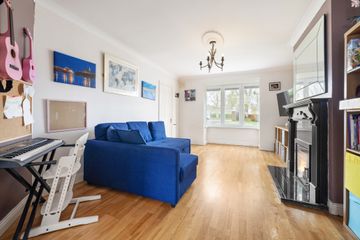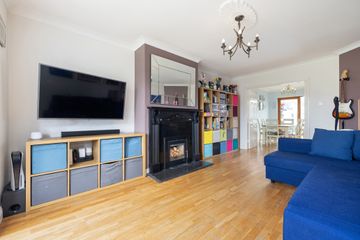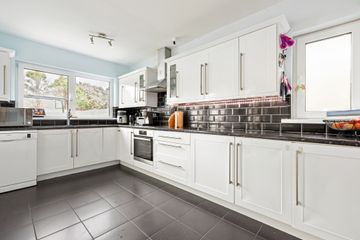


+13

17
35 Glencairn Drive, The Gallops, Leopardstown, Dublin 18, D18E8P3
€650,000
4 Bed
3 Bath
118 m²
Semi-D
Description
- Sale Type: For Sale by Private Treaty
- Overall Floor Area: 118 m²
Sherry FitzGerald is delighted to present 35 Glencairn Drive to the open market, a superb, 4 bedroomed semi-detached home, well positioned in this much sought after development of The Gallops in Leopardstown. This wonderful property, measuring approx. 118.79 sq m / 1,278.64 sq ft, overlooks an amenity green to the front and also benefits from a private, much sought after, south-west facing rear garden. Spacious and bright, the property, constructed circa 1994 and has since been upgraded by the current owners to include many notable features, such as a beautifully appointed, fully tiled family bathroom and matching ensuite, triple glazed tilt and turn windows with integrated blinds and composite hall door. The living room features a highly efficient and integrated, wood burning stove. To the rear, a very private, walled rear garden has been enhanced with artificial grass and features a Berg Playbase which is included in the sale. The property also enjoys lovely views of the Dublin mountains from the rear.
The accommodation briefly comprises of; entrance hall, guest wc, living room with bay window and feature wood burning stove. To the rear is a spacious open plan kitchen/dining area with conservatory and door to the rear garden. A separate, shelved utility room. Upstairs, a carpeted staircase leads to a wide landing with shelved hotpress. There are four bedrooms, the principal double bedroom with tiled ensuite alongside a single bedroom are both positioned to the front and benefit from a verdant open aspect across the amenity green. The second double bedroom and the second single bedroom are positioned to the rear, taking in delightful views as far as 3Rock mountain. A tiled family bathroom with full bath completes the layout. It’s worth noting that the property also benefits from a spacious attic which is suitable for converting if required, as many neighbouring properties have done.
35 Glencairn Drive offers a superb opportunity for those looking to acquire a spacious family home, with further potential for extension and attic conversion if desired (subject to the necessary pp.), in a highly desirable location.
Outside:
To the front of the property is a long lawned garden, with a concrete driveway, providing off-street parking for 2 cars. A gated side entrance leads to the very private, walled, rear garden boasting a coveted south-west facing orientation. Laid out in low maintenance artificial grass, the garden also features a built-in Berg playbase, a modular design climbing frame, which can be customised with interchangeable accessories. The garden provides the perfect space to enjoy outdoor dining and barbeques in the Summer months.
The Gallops is a highly desirable location and has long been regarded as a family friendly development. The development offers an abundance of open green areas including a playground for the children, tennis courts, basketball and soccer courts. Well maintained, there is an active residents’ association encouraging upkeep and cleanliness and keeping residents up to date of the latest news regarding the area. There is also a very good choice of primary schools in the vicinity, with Holy Trinity being within the development itself as well as nearby Gaelscoil Sliabh Rua and Our Lady of the Wayside to name a few. The Luas can serve many others including secondary schools such as Alexandra College, Gonzaga College, St Raphaelas or St Benildus. There are many options for shopping with Leopardstown shopping centre just moments away, home to Dunnes Stores amongst other retailers and local shops and coffee shops in nearby Sandyford Hall. More extensive retail therapy can be found within a few minutes’ drive at Carrickmines Park and Dundrum shopping centre. The property is also well served by public transport with the Luas at Glencairn or The Gallops within just a five minute walk and many bus routes pass outside the development. The M50 is easily accessible giving access to any part of Dublin and beyond, with ease. For outdoor enthusiasts, there is an abundance of leisure amenities close by, including Stepaside Golf course, Fernhill House and Gardens, hillwalking, mountain biking and forestry trails at Glencullen and Ticknock, along with horse riding. Leopardstown racecourse and Westwood gym are also just minutes away by car.
Entrance Hall Wood effect flooring, ceiling rose and ceiling coving, understairs storage.
Guest WC Tiled flooring, wc and wash hand basin, frosted window to side.
Living Room Wood effect flooring, fireplace with inset wood burning stove, bay window to front.
Kitchen/Dining Room Open plan, kitchen area with tiled flooring, white high gloss wall and floor units, integrated electric oven, hob and extractor hood, integrated fridge/freezer, dishwasher, granite effect countertop, stainless steel sink with subway tiled splashback. Dining area with wood effect flooring, sliding doors to:
Conservatory Tiled floor, with door to rear patio and garden
Utility Room Tiled flooring, wall shelving, countertop with space for washing machine, dryer and gas boiler.
Upstairs Carpeted stairs lead to spacious carpeted landing with shelved hotpress
Bedroom 1 Principal double bedroom to front with wood effect flooring, fitted wardrobes, bay window to front, door to:
Ensuite Tiled flooring, floor to ceiling wall tiled corner shower enclosure with Triton electric shower, wc and wash hand basin over vanity unit, skylight.
Bedroom 2 Double bedroom with wood effect flooring, fitted wardrobes, views over garden to 3 Rock mountain.
Bedroom 3 Single bedroom to rear with wood effect flooring, fitted wardrobes, views over garden to 3 Rock mountain.
Bedroom 4 Single bedroom to front with wood effect flooring, fitted wardrobes, window overlooking front garden and amenity green.
Bathroom A generous family bathroom that was upgraded in 2018. It is now fully tiled and incorporates a W.C., bath with jets and shower and sink unit with back lit mirror.

Can you buy this property?
Use our calculator to find out your budget including how much you can borrow and how much you need to save
Property Features
- Special Features:
- 4 bed / 3 bath family home
- South west facing rear garden
- Off street parking for 2 cars
- Not overlooked front or rear
- Triple glazed windows & composite hall door
- Upgraded bathroom and ensuite
- Wood burning stove
- Conservatory
- Gas Fired Central Heating
Map
Map
Local AreaNEW

Learn more about what this area has to offer.
School Name | Distance | Pupils | |||
|---|---|---|---|---|---|
| School Name | Holy Trinity National School | Distance | 240m | Pupils | 610 |
| School Name | Gaelscoil Shliabh Rua | Distance | 970m | Pupils | 328 |
| School Name | Grosvenor School | Distance | 970m | Pupils | 68 |
School Name | Distance | Pupils | |||
|---|---|---|---|---|---|
| School Name | Stepaside Educate Together National School | Distance | 980m | Pupils | 439 |
| School Name | Gaelscoil Thaobh Na Coille | Distance | 1.1km | Pupils | 437 |
| School Name | Goatstown Stillorgan Primary School | Distance | 2.0km | Pupils | 104 |
| School Name | St Mary's Sandyford | Distance | 2.0km | Pupils | 250 |
| School Name | St Brigid's Boys National School Foxrock | Distance | 2.2km | Pupils | 441 |
| School Name | St Brigid's Girls School | Distance | 2.2km | Pupils | 533 |
| School Name | Kilternan National School | Distance | 2.2km | Pupils | 214 |
School Name | Distance | Pupils | |||
|---|---|---|---|---|---|
| School Name | Rosemont School | Distance | 1.8km | Pupils | 251 |
| School Name | Stepaside Educate Together Secondary School | Distance | 1.9km | Pupils | 510 |
| School Name | Loreto College Foxrock | Distance | 1.9km | Pupils | 564 |
School Name | Distance | Pupils | |||
|---|---|---|---|---|---|
| School Name | St Raphaela's Secondary School | Distance | 2.3km | Pupils | 624 |
| School Name | St Benildus College | Distance | 2.9km | Pupils | 886 |
| School Name | Clonkeen College | Distance | 3.0km | Pupils | 617 |
| School Name | Wesley College | Distance | 3.2km | Pupils | 947 |
| School Name | Oatlands College | Distance | 3.4km | Pupils | 640 |
| School Name | St Tiernan's Community School | Distance | 3.4km | Pupils | 321 |
| School Name | Newpark Comprehensive School | Distance | 3.5km | Pupils | 856 |
Type | Distance | Stop | Route | Destination | Provider | ||||||
|---|---|---|---|---|---|---|---|---|---|---|---|
| Type | Tram | Distance | 410m | Stop | The Gallops | Route | Green | Destination | Brides Glen | Provider | Luas |
| Type | Tram | Distance | 420m | Stop | The Gallops | Route | Green | Destination | Sandyford | Provider | Luas |
| Type | Tram | Distance | 420m | Stop | The Gallops | Route | Green | Destination | Broombridge | Provider | Luas |
Type | Distance | Stop | Route | Destination | Provider | ||||||
|---|---|---|---|---|---|---|---|---|---|---|---|
| Type | Tram | Distance | 420m | Stop | The Gallops | Route | Green | Destination | Parnell | Provider | Luas |
| Type | Tram | Distance | 460m | Stop | Leopardstown Valley | Route | Green | Destination | Brides Glen | Provider | Luas |
| Type | Tram | Distance | 470m | Stop | Leopardstown Valley | Route | Green | Destination | Broombridge | Provider | Luas |
| Type | Tram | Distance | 470m | Stop | Leopardstown Valley | Route | Green | Destination | Sandyford | Provider | Luas |
| Type | Tram | Distance | 470m | Stop | Leopardstown Valley | Route | Green | Destination | Parnell | Provider | Luas |
| Type | Bus | Distance | 510m | Stop | Leopardstown Sc | Route | 63 | Destination | Kiltiernan | Provider | Go-ahead Ireland |
| Type | Bus | Distance | 510m | Stop | Leopardstown Sc | Route | 63a | Destination | Dun Laoghaire | Provider | Go-ahead Ireland |
Video
BER Details

BER No: 107232191
Energy Performance Indicator: 209.1 kWh/m2/yr
Statistics
02/05/2024
Entered/Renewed
3,745
Property Views
Check off the steps to purchase your new home
Use our Buying Checklist to guide you through the whole home-buying journey.

Daft ID: 15642607


Janet Phillips
01 289 4386Thinking of selling?
Ask your agent for an Advantage Ad
- • Top of Search Results with Bigger Photos
- • More Buyers
- • Best Price

Home Insurance
Quick quote estimator
