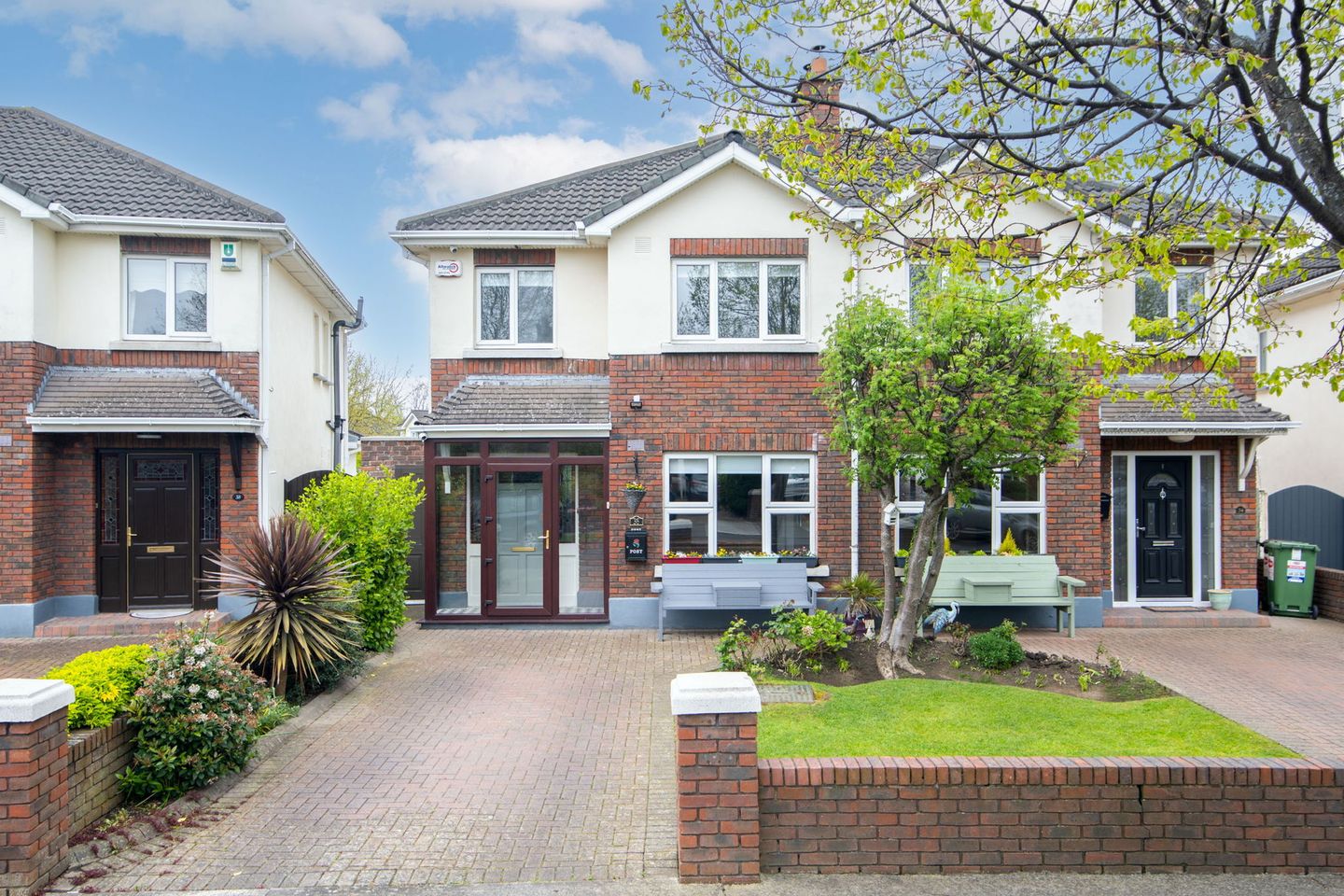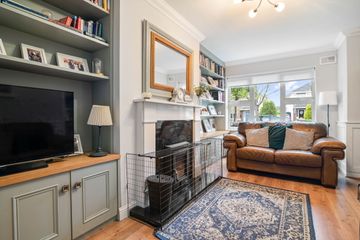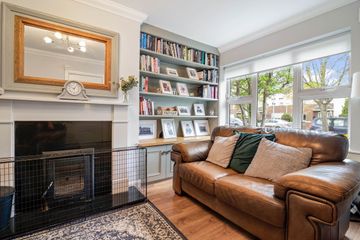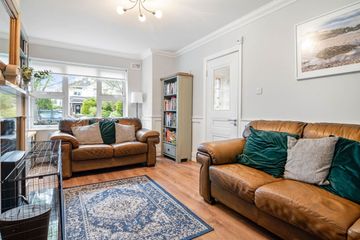


+23

27
36 Wainsfort Manor Drive, Terenure, Terenure, Dublin 6, D6WWV52
€675,000
4 Bed
3 Bath
117 m²
Semi-D
Description
- Sale Type: For Sale by Private Treaty
- Overall Floor Area: 117 m²
Mullery O'Gara are pleased to present 36 Wainsfort Manor Drive to the market. Extended and re-designed semi detached family home c 1259 sq ft/ 117 sq m. Originally 3 bed and now laid out as 4 bedrooms (main ensuite) with attic conversion.
Carefully maintained throughout and set in low maintenance gardens with parking to front and covered side access.
Much sought after established development off Wainsfort Road and beside a wide range of schools, including St Pius, Presentation, Terenure and Templeogue Colleges, Our Lady's etc. The property is beside bus routes, sports facilities, Bushy Park, Terenure Village and Rathfarnham Shopping Centre.
Comprising, hall with w.c., whb, lounge with marble mantlepiece and solid fuel stove, bay, open plan kitchen/dining/living with range of units, part panelled walls, 3 Velux windows.
Upstairs Bedrrom1 at rear has fitted wardrobes, ensuite shower room. Bedroom 2 at rear has fitted wardrobes. Bedroom 3 and 4 at front have fitted wardrobes. The bathroom has a shower, w.c, whb. There is a stairs to attic room with Velux windows.
Outside are front and rear gardens, covered side entrance.
Comprises:
Entrance Porch
Entrance Hall
Ceiling Coving,
Part panelled walls
Wood flooring
Understairs storage
Wc, whb
Lounge
Marble mantlepiece
Solid fuel stove
Wood flooring
Alcove Units
Ceiling Coving
Bay
Kitchen/Dining /Living
Range of units
Sink unit
Extractor
Ceiling coving
Recessed lights
Part tiled Floor
Part panelled walls
3 Velux windows
Door to rear
Upstairs
Bedroom 1 (Rear)
Mirrored units
Wood flooring
Ensuite
Tiled
Shower
Wc
Whb
Bedroom 2 (Rear)
Wood flooring
Bedroom 3 (Front)
Fitted Wardrobe
Wood Flooring
Bedroom 4
Fitted Wardrobe
Wood Flooring
Bathroom
Twin shower
W.c.
Whb
Towel Radiator
Stairs & Attic Room
Velux Window
Wood flooring
Eaves Storage
Outside
Front garden with off street parking.
Low maintenance rear garden and patio area.
Covered side access.

Can you buy this property?
Use our calculator to find out your budget including how much you can borrow and how much you need to save
Property Features
- Double glazed
- GFCH
- Covered side access
- Beside Schools, shops, bus routes, Bushy Park, M50 access.
Map
Map
Local AreaNEW

Learn more about what this area has to offer.
School Name | Distance | Pupils | |||
|---|---|---|---|---|---|
| School Name | Libermann Spiritan School | Distance | 290m | Pupils | 0 |
| School Name | St Pius X Boys National School | Distance | 630m | Pupils | 529 |
| School Name | St Pius X Girls National School | Distance | 670m | Pupils | 548 |
School Name | Distance | Pupils | |||
|---|---|---|---|---|---|
| School Name | Holy Spirit Junior Primary School | Distance | 980m | Pupils | 262 |
| School Name | Holy Spirit Senior Primary School | Distance | 980m | Pupils | 290 |
| School Name | St Damian's National School | Distance | 1.0km | Pupils | 225 |
| School Name | Bishop Shanahan National School | Distance | 1.0km | Pupils | 449 |
| School Name | Bishop Galvin National School | Distance | 1.1km | Pupils | 473 |
| School Name | Riverview Educate Together National School | Distance | 1.1km | Pupils | 208 |
| School Name | Cheeverstown Sp Sch | Distance | 1.4km | Pupils | 26 |
School Name | Distance | Pupils | |||
|---|---|---|---|---|---|
| School Name | Templeogue College | Distance | 310m | Pupils | 690 |
| School Name | Terenure College | Distance | 1.0km | Pupils | 744 |
| School Name | Our Lady's School | Distance | 1.3km | Pupils | 774 |
School Name | Distance | Pupils | |||
|---|---|---|---|---|---|
| School Name | Rosary College | Distance | 1.3km | Pupils | 203 |
| School Name | St Pauls Secondary School | Distance | 1.3km | Pupils | 407 |
| School Name | St. Mac Dara's Community College | Distance | 1.5km | Pupils | 842 |
| School Name | Greenhills Community College | Distance | 1.6km | Pupils | 155 |
| School Name | Presentation Community College | Distance | 1.7km | Pupils | 466 |
| School Name | Assumption Secondary School | Distance | 2.1km | Pupils | 256 |
| School Name | Tallaght Community School | Distance | 2.2km | Pupils | 798 |
Type | Distance | Stop | Route | Destination | Provider | ||||||
|---|---|---|---|---|---|---|---|---|---|---|---|
| Type | Bus | Distance | 300m | Stop | Kimmage Manor Way | Route | 15a | Destination | Limekiln Ave | Provider | Dublin Bus |
| Type | Bus | Distance | 320m | Stop | Glendale Park | Route | 15a | Destination | Merrion Square | Provider | Dublin Bus |
| Type | Bus | Distance | 340m | Stop | Priory Walk | Route | 15a | Destination | Limekiln Ave | Provider | Dublin Bus |
Type | Distance | Stop | Route | Destination | Provider | ||||||
|---|---|---|---|---|---|---|---|---|---|---|---|
| Type | Bus | Distance | 360m | Stop | Templeville Road | Route | 54a | Destination | Pearse St | Provider | Dublin Bus |
| Type | Bus | Distance | 380m | Stop | Priory Walk | Route | 15a | Destination | Merrion Square | Provider | Dublin Bus |
| Type | Bus | Distance | 380m | Stop | Glendown Avenue | Route | 54a | Destination | Kiltipper | Provider | Dublin Bus |
| Type | Bus | Distance | 400m | Stop | Templeogue College | Route | 54a | Destination | Pearse St | Provider | Dublin Bus |
| Type | Bus | Distance | 410m | Stop | Templeogue College | Route | 54a | Destination | Kiltipper | Provider | Dublin Bus |
| Type | Bus | Distance | 450m | Stop | Whitehall Road | Route | 15a | Destination | Merrion Square | Provider | Dublin Bus |
| Type | Bus | Distance | 460m | Stop | Whitehall Gardens | Route | 15a | Destination | Limekiln Ave | Provider | Dublin Bus |
Virtual Tour
BER Details

BER No: 100510247
Energy Performance Indicator: 180.08 kWh/m2/yr
Statistics
23/04/2024
Entered/Renewed
3,509
Property Views
Check off the steps to purchase your new home
Use our Buying Checklist to guide you through the whole home-buying journey.

Similar properties
€675,000
131 Wainsfort Road, Terenure, Dublin 6, D6WNX924 Bed · 2 Bath · Semi-D€695,000
26 Butterfield Orchard, Rathfarnham, Dublin 14, D14V6684 Bed · 2 Bath · Semi-D€695,000
22 Rossmore Close, Templeogue, Templeogue, Dublin 6W, D6WTN285 Bed · 2 Bath · Semi-D€725,000
Glencar, 11 Ashfield, Templeogue, Dublin 6W, D6WW5924 Bed · 2 Bath · Detached
€750,000
149 Templeville Drive, Templeogue, Templeogue, Dublin 6W, D6WTE205 Bed · 2 Bath · Semi-D€750,000
19 The Walk, Cypress Downs, Templeogue, Dublin 6W, D6WHF514 Bed · 2 Bath · Semi-D€750,000
106 Butterfield Park, Rathfarnham, Dublin 14, D14R2724 Bed · 2 Bath · Semi-D€750,000
32 Charleville Square, Rathfarnham, Rathfarnham, Dublin 14, D14F5855 Bed · 3 Bath · Semi-D€750,000
35 Fairbrook Lawn, Rathfarnham, Rathfarnham, Dublin 14, D14P0205 Bed · 3 Bath · Semi-D€775,000
21 Butterfield Orchard, Rathfarnham, Dublin 14, D14H5K84 Bed · 1 Bath · Semi-D€795,000
105 Templeville Road, Templeogue, Templeogue, Dublin 6W, D6WY4094 Bed · 2 Bath · Semi-D€795,000
84 Fairways, Rathfarnham, Dublin 14, D14KX514 Bed · 1 Bath · Semi-D
Daft ID: 119336523


Pat Mullery
01 2552489Thinking of selling?
Ask your agent for an Advantage Ad
- • Top of Search Results with Bigger Photos
- • More Buyers
- • Best Price

Home Insurance
Quick quote estimator
