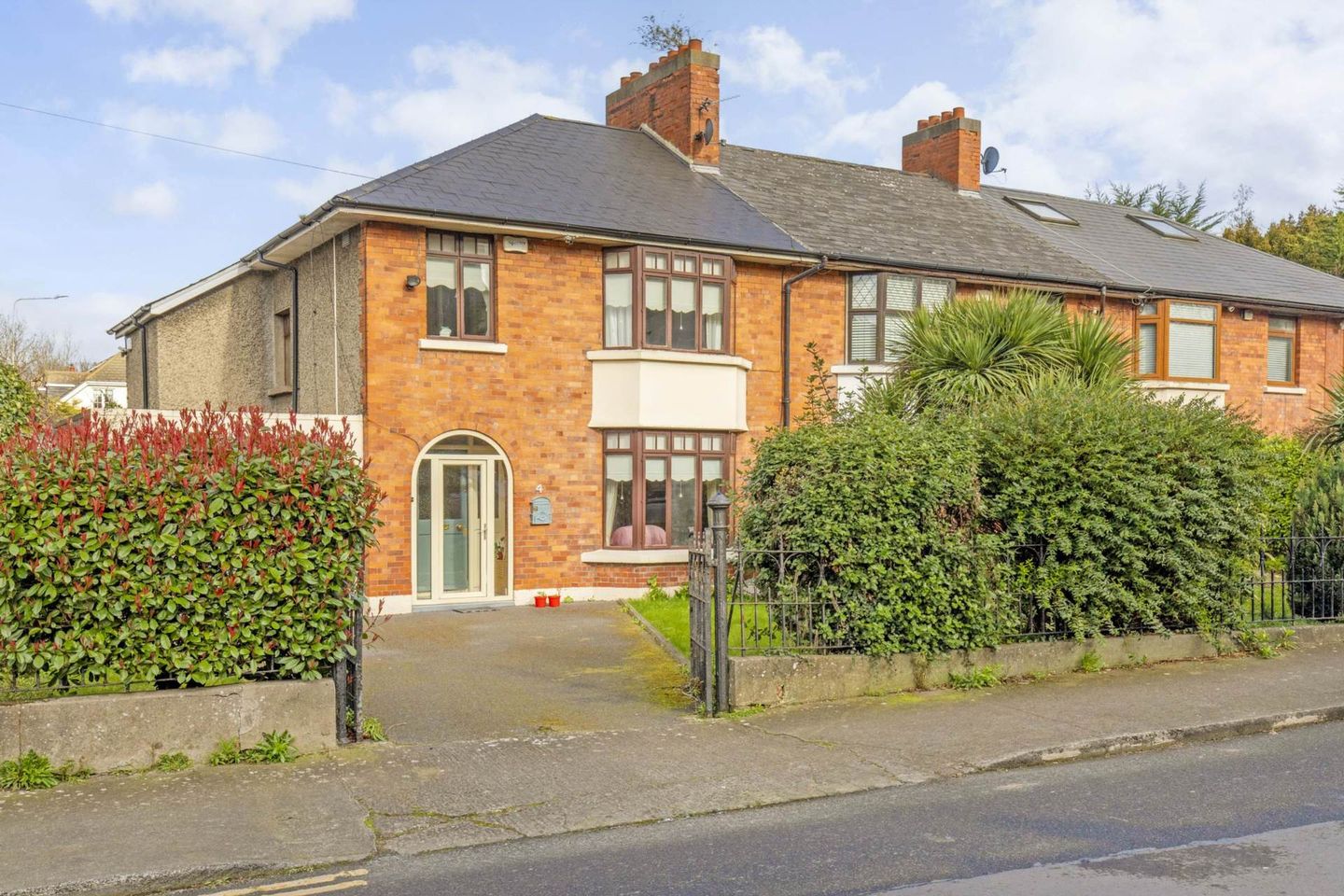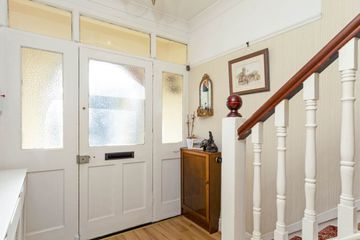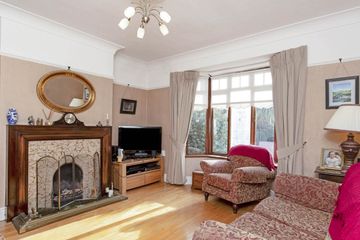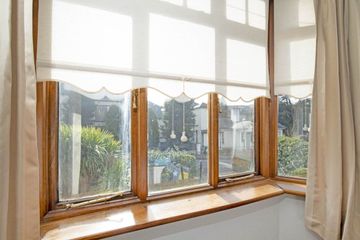


+17

21
4 Hollybrook Park D03 E803, Clontarf, Dublin 3, D03E803
€750,000
4 Bed
1 Bath
116 m²
Semi-D
Description
- Sale Type: For Sale by Private Treaty
- Overall Floor Area: 116 m²
Quillsen are delighted to offer for sale this charming red brick 4 bedroom family home on Hollybrook Park. Built in 1933 and modernised in the 1980's, the property retains all the charm, character and features of the time which include fireplaces, picture rails, doors, architraves and larger that usual reception rooms, The well laid out accommodation includes, enclosed entrance porch, hall, bay windowed sitting room opening into dining room, kitchen, 4 bedrooms (2 excellent double and 2 single) and bathroom. The attached garage is ideally suitable for conversion. Mature garden to front provides excellent off street car parking. The wrap around rear garden is deceptively spacious and offers the potential to extend the property.
Perfectly located only a few paces from Howth Road and Hollybrook Road and within short walking distance of local shopping on Clontarf Road, restaurants, cafes, bars, boutiques and much more. A short distance to all the wonderful facilities that Clontarf and Killester Villages have to offer. Close by are schools, churches, bus and DART services (1 minute to the numerous bus routes). Many sporting and recreational facilities which include Clontarf Promenade, Fairview Park, Westwood, St Anne's Park, Bull Island, golf, rugby, soccer, cricket, hockey, tennis and sailing clubs are close by.
Easy access to city centre, IFSC, East Point Business Park, Dublin Airport, Dublin Port and Ferry Port, Hospitals, Universities , M1 and M50 motorways.
INSPECTION IS A MUST - please contact Paul Menton or Melanie Brady for a viewing.
Accommodation
GROUND FLOOR
Porch
Enclosed entrance porch with tiled floor.
Entrance Hall - 4.68m (15'4") x 2.78m (9'1")
With under stairs store.
Sitting Room - 4.45m (14'7") x 4.11m (13'6")
Wonderful large light filled living room with bay window and original open fireplace. Timber floor, sliding doors to...
Dining Room - 3.86m (12'8") x 4.11m (13'6")
Original fireplace with gas fire. Timber floor, Double doors to rear garden.
Kitchen/Breakfast Room - 2.69m (8'10") x 3.84m (12'7")
With range of wall and counter top presses incorporating double oven, hob, extractor hood, fridge/freezer and dishwasher. Part tiled walls.
FIRST FLOOR
Bedroom 1 (front) - 4.75m (15'7") x 3.82m (12'6")
With bay window. Built-in wardrobes.
Bedroom 2 (rear) - 3.92m (12'10") x 3.77m (12'4")
With built-in wardrobes. Hot press.
Bedroom 3 (front) - 2.71m (8'11") x 2.45m (8'0")
With built-in wardrobe.
Bedroom 4 (rear) - 3.15m (10'4") x 1.8m (5'11")
Bathroom - 1.76m (5'9") x 2.25m (7'5")
Step-in cubicle shower with Triton electric shower, Vanity WHB and WC. Tiled walls and floor.
Landing
Access to attic.
Note:
Please note we have not tested any apparatus, fixtures, fittings, or services. Interested parties must undertake their own investigation into the working order of these items. All measurements are approximate and photographs provided for guidance only. Property Reference :79695

Can you buy this property?
Use our calculator to find out your budget including how much you can borrow and how much you need to save
Property Features
- Garage at side - suitable for conversion
- Enormous potential to extend existing house or further develop the site
- Off street car parking
- Double glazed hardwood windows
- Gas central heating
- Property re roofed 2013.
- Rewired 2000
- Inclusions: Carpets blinds drapes light fittings and all appliances
- investment opportunity
- Charming 4 bedroom family home built 1933 and Modernised in 1980`s
Map
Map
Local AreaNEW

Learn more about what this area has to offer.
School Name | Distance | Pupils | |||
|---|---|---|---|---|---|
| School Name | Howth Road National School | Distance | 600m | Pupils | 92 |
| School Name | Scoil Chiaráin Cbs | Distance | 830m | Pupils | 148 |
| School Name | Our Lady Of Consolation National School | Distance | 850m | Pupils | 299 |
School Name | Distance | Pupils | |||
|---|---|---|---|---|---|
| School Name | St Vincent De Paul Girls Senior School | Distance | 870m | Pupils | 318 |
| School Name | St Vincent De Paul Infant School | Distance | 890m | Pupils | 349 |
| School Name | Scoil Mhuire Marino | Distance | 1.0km | Pupils | 349 |
| School Name | St. Joseph's C B S Primary School | Distance | 1.1km | Pupils | 120 |
| School Name | Central Remedial Clinic | Distance | 1.1km | Pupils | 86 |
| School Name | Belgrove Senior Boys' School | Distance | 1.3km | Pupils | 318 |
| School Name | Belgrove Infant Girls' School | Distance | 1.3km | Pupils | 220 |
School Name | Distance | Pupils | |||
|---|---|---|---|---|---|
| School Name | Mount Temple Comprehensive School | Distance | 370m | Pupils | 892 |
| School Name | Ardscoil Ris | Distance | 710m | Pupils | 557 |
| School Name | Marino College | Distance | 930m | Pupils | 260 |
School Name | Distance | Pupils | |||
|---|---|---|---|---|---|
| School Name | St. Joseph's C.b.s. | Distance | 1.0km | Pupils | 254 |
| School Name | Maryfield College | Distance | 1.5km | Pupils | 516 |
| School Name | Holy Faith Secondary School | Distance | 1.6km | Pupils | 643 |
| School Name | St. David's College | Distance | 1.6km | Pupils | 483 |
| School Name | St. Mary's Secondary School | Distance | 1.7km | Pupils | 345 |
| School Name | St Paul's College | Distance | 1.8km | Pupils | 644 |
| School Name | Rosmini Community School | Distance | 1.9km | Pupils | 75 |
Type | Distance | Stop | Route | Destination | Provider | ||||||
|---|---|---|---|---|---|---|---|---|---|---|---|
| Type | Bus | Distance | 40m | Stop | Hollybrook Park | Route | H1 | Destination | Abbey St Lower | Provider | Dublin Bus |
| Type | Bus | Distance | 40m | Stop | Hollybrook Park | Route | H3 | Destination | Abbey St Lower | Provider | Dublin Bus |
| Type | Bus | Distance | 40m | Stop | Hollybrook Park | Route | H2 | Destination | Abbey St Lower | Provider | Dublin Bus |
Type | Distance | Stop | Route | Destination | Provider | ||||||
|---|---|---|---|---|---|---|---|---|---|---|---|
| Type | Bus | Distance | 40m | Stop | Hollybrook Park | Route | N4 | Destination | Point Village | Provider | Dublin Bus |
| Type | Bus | Distance | 40m | Stop | Hollybrook Park | Route | 6 | Destination | Abbey St Lower | Provider | Dublin Bus |
| Type | Bus | Distance | 190m | Stop | Copeland Grove | Route | H2 | Destination | Malahide | Provider | Dublin Bus |
| Type | Bus | Distance | 190m | Stop | Copeland Grove | Route | 6 | Destination | Howth Station | Provider | Dublin Bus |
| Type | Bus | Distance | 190m | Stop | Copeland Grove | Route | 29n | Destination | Baldoyle Rd. | Provider | Nitelink, Dublin Bus |
| Type | Bus | Distance | 190m | Stop | Copeland Grove | Route | H1 | Destination | Baldoyle | Provider | Dublin Bus |
| Type | Bus | Distance | 190m | Stop | Copeland Grove | Route | N4 | Destination | Blanchardstown Sc | Provider | Dublin Bus |
BER Details

BER No: 103033650
Energy Performance Indicator: 253.11 kWh/m2/yr
Statistics
27/04/2024
Entered/Renewed
7,382
Property Views
Check off the steps to purchase your new home
Use our Buying Checklist to guide you through the whole home-buying journey.

Similar properties
€675,000
91 Howth Road, Clontarf, Dublin 3, D03DX325 Bed · 3 Bath · Terrace€700,000
57 Charlemont, Griffith Avenue, Drumcondra, Dublin 9, D09T1W74 Bed · 3 Bath · Semi-D€725,000
20 Ashbrook, Clontarf, Dublin 3, D03X8N44 Bed · 3 Bath · Semi-D€725,000
24 Charlemont, Griffith Avenue, Drumcondra, Dublin 9, D09N2E44 Bed · 3 Bath · Detached
€750,000
31 Kincora Grove, Clontarf, Clontarf, Dublin 3, D03RT444 Bed · 2 Bath · Semi-D€750,000
Taramar, Middle Third, Dublin 5, D05X8N94 Bed · 1 Bath · End of Terrace€750,000
86 Malahide Road, Clontarf, Dublin 3, D03C9634 Bed · 1 Bath · Semi-D€750,000
26 Park Lawn, Clontarf, Clontarf, Dublin 3, D03AW684 Bed · 3 Bath · Semi-D€750,000
21 Park Lawn, Clontarf, Dublin 3, D03YY724 Bed · 3 Bath · End of Terrace€750,000
13 Kincora Park, Clontarf, Dublin 3, D03X2984 Bed · 3 Bath · Semi-D€750,000
1 St Brigid's Road, Killester, Dublin 5, D05T6N67 Bed · 2 Bath · Detached€810,000
26 Vernon Heath, Clontarf, Dublin 3, D03E0Y94 Bed · 3 Bath · Semi-D
Daft ID: 119156728


Paul Menton
01 8335844Thinking of selling?
Ask your agent for an Advantage Ad
- • Top of Search Results with Bigger Photos
- • More Buyers
- • Best Price

Home Insurance
Quick quote estimator
