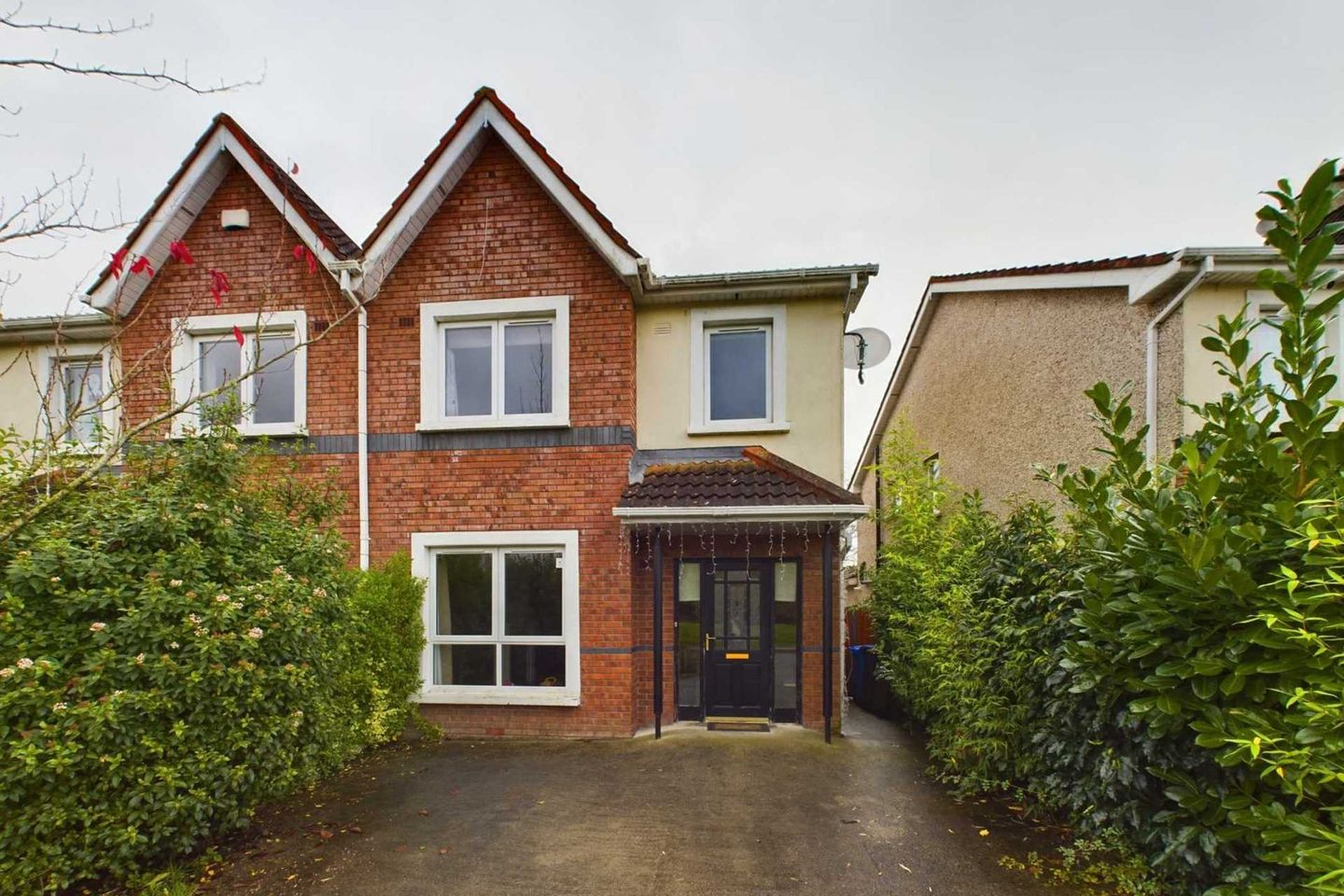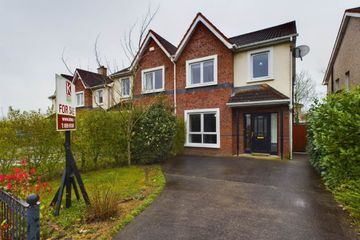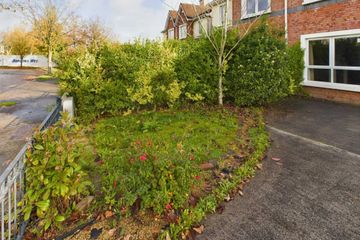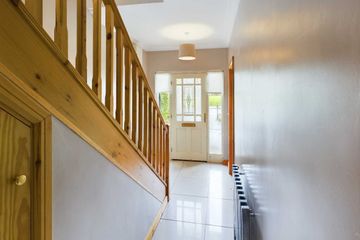


+19

23
4 Meadows Way, Crossneen, Carlow Town, Co. Carlow, R93A6P2
€265,000
SALE AGREED3 Bed
3 Bath
117 m²
Semi-D
Description
- Sale Type: For Sale by Private Treaty
- Overall Floor Area: 117 m²
Spacious 3-bedroom semi-detached house situated in the beautifully maintained Meadows Way Development, boasting both front and back gardens. Positioned close to sports facilities and local shops, this residence offers a peaceful ambiance while being just a short drive from the town centre.
Upon arrival, you're greeted by the home's appealing red brick exterior. Stepping inside, a generous hallway guides you to the main living areas, including a spacious sitting room with a stone mantelpiece fireplace. Adjoining the sitting room through double doors is the open-plan kitchen and dining area, ideal for family gatherings.
The upper level features three spacious bedrooms. Two are equipped with built-in wardrobes, and the master bedroom offers the luxury of an en suite bathroom.
Ideal for families or investors, this home presents serene living just moments from the heart of Carlow's Town Centre
Accommodation
Hall Entrance - 1.88m (6'2") x 6.9m (22'8")
Solid wood front door;
Tiled floor;
Coving;
2 no. light fitting;
Blinds,
Under stairs storage
Sitting room - 3.5m (11'6") x 6m (19'8")
Window to front;
Stone mantle piece;
Gas fireplace;
Coving;
Carpet;
Curtains and blinds;
Radiator;
Wall mount TV point.
Kitchen / Dining room - 5.51m (18'1") x 6.71m (22'0")
Fully fitted kitchen;
Tiled floor;
2 no. Velux windows;
Window to back;
Stainless steel shelves;
Glass double door to garden;
Side door to garden;
Single bulb Light fitting;
5-bulb light fitting;
3 Recessed ceiling lights;
Utility room - 1.64m (5'5") x 1.47m (4'10")
Window to side;
Tiled floor;
Cupboards and shelves.
Guest WC - 1.73m (5'8") x 1.47m (4'10")
Window to side;
Tiled floor;
Light fitting;
WC;
Sink with pedestal.
Stairs and Landing - 3.35m (11'0") x 2.18m (7'2")
Carpet;
Window to side;
Light fitting.
Master Bedroom - 4.7m (15'5") x 3.27m (10'9")
Window to back;
Carpet;
Built in wardrobes;
Curtains and blinds;
Radiator.
En suite - 2.12m (6'11") x 1.53m (5'0")
Tiled and enclosed electric shower;
WC;
Sink with pedestal;
Tiled floor;
Window to back;
Light fitting.
Bedroom 2 - 3m (9'10") x 4.63m (15'2")
Double window to front;
Built in wardrobes;
Curtains and blinds;
Radiator;
Carpet;
Light fitting.
Bedroom 3 - 2.39m (7'10") x 3m (9'10")
Window to front;
Blinds;
Carpet;
Radiator;
Light fitting.
Main bathroom - 1.98m (6'6") x 2.11m (6'11")
Window to side;
Tiled bath with glass enclosure;
Electric shower;
WC;
Sink with pedestal;
Light fitting;
Attic
Attic area is accessible via Stira with Shelving
Note:
Please note we have not tested any apparatus, fixtures, fittings, or services. Interested parties must undertake their own investigation into the working order of these items. All measurements are approximate and photographs provided for guidance only. Property Reference :KEHO4405

Can you buy this property?
Use our calculator to find out your budget including how much you can borrow and how much you need to save
Property Features
- Ideal location
- Close Proximity to Amenities
- Spacious living areas
- Master bedroom with En suite
- Built in Wardrobes
- Stone Mantelpiece
- Velux windows in the kitchen
- Gas fired central heating
- South-East facing back garden
Map
Map
Local AreaNEW

Learn more about what this area has to offer.
School Name | Distance | Pupils | |||
|---|---|---|---|---|---|
| School Name | St Fiacc's National School | Distance | 520m | Pupils | 591 |
| School Name | Saplings Carlow Special School | Distance | 730m | Pupils | 30 |
| School Name | Carlow Educate Together National School | Distance | 920m | Pupils | 421 |
School Name | Distance | Pupils | |||
|---|---|---|---|---|---|
| School Name | Carlow National School | Distance | 1.3km | Pupils | 126 |
| School Name | St Joseph's National School Carlow | Distance | 1.8km | Pupils | 111 |
| School Name | Scoil Mhuire Gan Smál | Distance | 1.8km | Pupils | 362 |
| School Name | Bishop Foley National School | Distance | 1.8km | Pupils | 220 |
| School Name | St Laserians Special Sc | Distance | 2.0km | Pupils | 148 |
| School Name | Askea Boys National School | Distance | 2.4km | Pupils | 291 |
| School Name | Askea Girls National School | Distance | 2.4km | Pupils | 319 |
School Name | Distance | Pupils | |||
|---|---|---|---|---|---|
| School Name | Tyndall College | Distance | 960m | Pupils | 950 |
| School Name | St. Leo's College | Distance | 1.6km | Pupils | 897 |
| School Name | Carlow Cbs | Distance | 1.9km | Pupils | 432 |
School Name | Distance | Pupils | |||
|---|---|---|---|---|---|
| School Name | Gaelcholáiste Cheatharlach | Distance | 2.5km | Pupils | 352 |
| School Name | Presentation College | Distance | 2.7km | Pupils | 814 |
| School Name | St Mary's Knockbeg College | Distance | 3.8km | Pupils | 491 |
| School Name | Colaiste Lorcain | Distance | 11.2km | Pupils | 374 |
| School Name | Coláiste Aindriú | Distance | 14.6km | Pupils | 122 |
| School Name | Presentation / De La Salle College | Distance | 14.8km | Pupils | 756 |
| School Name | Tullow Community School | Distance | 15.0km | Pupils | 807 |
Type | Distance | Stop | Route | Destination | Provider | ||||||
|---|---|---|---|---|---|---|---|---|---|---|---|
| Type | Bus | Distance | 780m | Stop | Maryborough Street | Route | Cw2 | Destination | Wexford Business Park | Provider | Bus Éireann |
| Type | Bus | Distance | 830m | Stop | Maryborough Street | Route | Cw2 | Destination | Barrow Valley Retail Prk | Provider | Bus Éireann |
| Type | Bus | Distance | 870m | Stop | Carlow It | Route | Um12 | Destination | Maynooth University | Provider | J.j Kavanagh & Sons |
Type | Distance | Stop | Route | Destination | Provider | ||||||
|---|---|---|---|---|---|---|---|---|---|---|---|
| Type | Bus | Distance | 870m | Stop | Carlow It | Route | 736 | Destination | Tramore Bus Station | Provider | J.j Kavanagh & Sons |
| Type | Bus | Distance | 870m | Stop | Carlow It | Route | 822 | Destination | Mountrath | Provider | Tfi Local Link Laois Offaly |
| Type | Bus | Distance | 870m | Stop | Carlow It | Route | 376 | Destination | Redmond Square | Provider | Wexford Bus |
| Type | Bus | Distance | 870m | Stop | Carlow It | Route | 736 | Destination | Setu, Waterford City | Provider | J.j Kavanagh & Sons |
| Type | Bus | Distance | 870m | Stop | Carlow It | Route | 887 | Destination | Carlow Station | Provider | Tfi Local Link Carlow Kilkenny Wicklow |
| Type | Bus | Distance | 870m | Stop | Carlow It | Route | Iw07 | Destination | Gorey | Provider | Dunnes Coaches |
| Type | Bus | Distance | 870m | Stop | Carlow It | Route | 4 | Destination | Waterford | Provider | Bus Éireann |
Virtual Tour
BER Details

BER No: 116946633
Energy Performance Indicator: 133.39 kWh/m2/yr
Statistics
27/04/2024
Entered/Renewed
6,136
Property Views
Check off the steps to purchase your new home
Use our Buying Checklist to guide you through the whole home-buying journey.

Similar properties
€240,000
118 Rochfort Manor, Graiguecullen, Carlow Town, Co. Carlow, R93YP993 Bed · 3 Bath · Semi-D€245,000
15 Quinagh Green, Blackbog Road, Carlow Town, Co. Carlow, R93D8Y43 Bed · 3 Bath · Semi-D€250,000
10 Barrowville Court, Pembroke, Carlow Town, Co. Carlow, R93A4C13 Bed · 3 Bath · Terrace€257,500
48 Anglers Walk, Burrin Road, Carlow, Carlow Town, Co. Carlow, R93K5X53 Bed · 3 Bath · Semi-D
€265,000
42 Brooklawns, Pollerton, Co. Carlow, R93Y0E84 Bed · 1 Bath · Semi-D€279,500
14 Crossneen Manor, Leighlin Road, Carlow, Carlow Town, Co. Carlow, R93A9P93 Bed · 3 Bath · Semi-D€290,000
10 Blackbog Grove, Quinagh, Carlow, Carlow Town, Co. Carlow, R93Y6P53 Bed · 3 Bath · Semi-D€299,000
92 Sandhills, Hacketstown Road, Carlow, Carlow Town, Co. Carlow, R93R7F74 Bed · 3 Bath · Semi-D€300,000
3-Bed Mid-Terrace, Cois Dara, 3-Bed Mid-Terrace, Cois Dara, Tullow Road, Carlow, Carlow Town, Co. Carlow3 Bed · 2 Bath · Terrace€315,000
3-Bed End-Terrace, Cois Dara, 3-Bed End-Terrace, Cois Dara, Tullow Road, Carlow, Carlow Town, Co. Carlow3 Bed · 2 Bath · End of Terrace€330,000
3-Bed Semi-Detached, Cois Dara, 3-Bed Semi-Detached, Cois Dara, Tullow Road, Carlow, Carlow Town, Co. Carlow3 Bed · 3 Bath · Semi-D€330,000
3 Bedroom Home, Meadows Way, Meadows Way, Meadows Way, Crossneen, Carlow, Carlow Town, Co. Carlow3 Bed · 3 Bath · Semi-D
Daft ID: 118616241


Eoin Kehoe
SALE AGREEDThinking of selling?
Ask your agent for an Advantage Ad
- • Top of Search Results with Bigger Photos
- • More Buyers
- • Best Price

Home Insurance
Quick quote estimator
