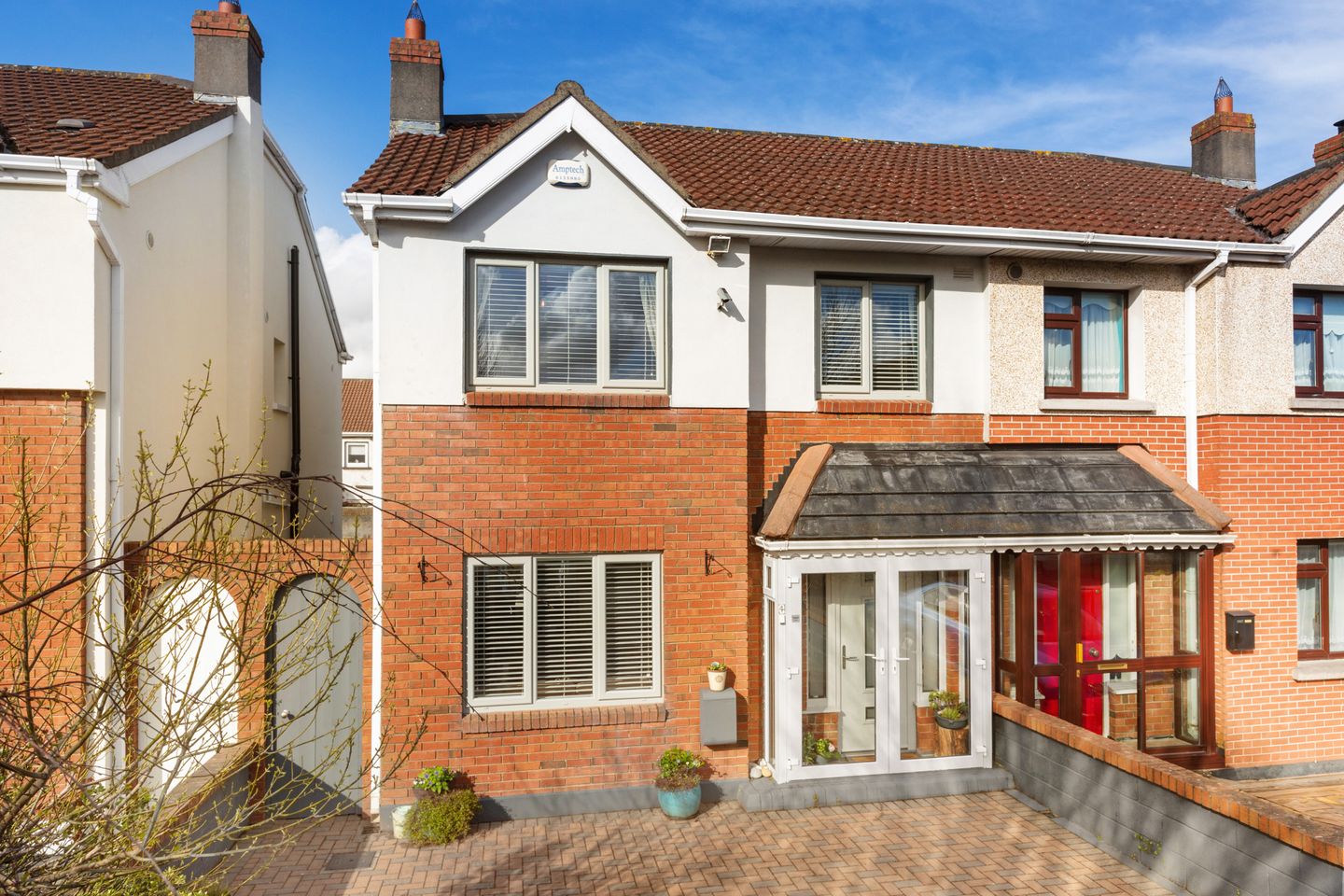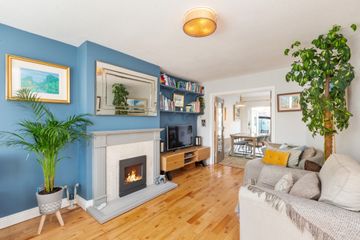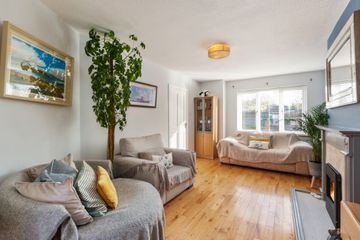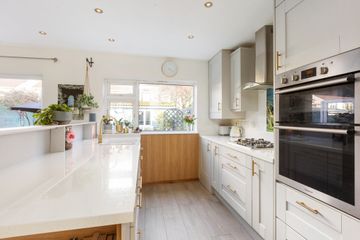


+18

22
4 Palmers Avenue, Palmerstown Manor, Palmerstown, Dublin 20, D20V343
€449,000
3 Bed
3 Bath
100 m²
Semi-D
Description
- Sale Type: For Sale by Private Treaty
- Overall Floor Area: 100 m²
Sherry FitzGerald have the great pleasure introducing 4 Palmers Avenue, Palmerstown.
Located in the mature and ever popular Palmerstown Manor estate - number four comes to market, in what can only be described as ‘turn key’ condition.
With a B3 BER energy rating, and offering two double, one single bedroom, a large, converted attic and adaptable outdoor building, this semi-detached property presents an ideal balance of comfortable, tranquil living and bedroom space.
The house has been tastefully upgraded throughout within recent years, the most recent renovation being the brand-new kitchen. New fascia, doors, windows and fitted Venetian blinds throughout enhance the property’s appeal and contribute to its energy efficiency.
As one steps beyond the attractive red brick façade into the welcoming entrance hall, we are first introduced to the owner’s keen eye for quality, contrasting colour palette and interior design.
Continuing down the hall the modern Kitchen/Dining is beyond a glazed internal door. This bright space extends the full width of the property and is flooded with natural light throughout the day. The kitchen is ideal for those with a culinary flare. Large countertops offer ample workspace while Shaker style wall and floor storage units provide a wealth of storage options.
From the dining area, glazed double-doors lead through to the living room which is located to the front of the property and benefits from the newly-installed enclosed gas fire. An elegant guest WC is located under the stairs, together with a useful storage space which completes the accommodation at ground floor level.
The first floor offers three spacious bedrooms (two double, one single) with main en-suite. A spacious family bathroom is located to the rear of the property. Upgraded in 2020 it comprises of stand-alone jacuzzi bath with overhead shower, WC, WHB and heated towel rail.
From the landing a flight of stairs leads to the converted attic space. Currently in use as double bedroom accommodation this large, versatile space could also combine as a home office, TV room or playroom.
To the rear of the property, the garden benefits from a bright aspect. Glazed double doors lead from the dining room to the low maintenance garden to the rear. The garden offers a lower split level to catch the morning sun and a large, raised patio to the rear offering the perfect location to relax and soak up a few rays on a late summer’s evening.
This property is further enhanced by a block building, located to the rear of the garden. It offers another versatile space useful as a workspace or utility, storage or recreation space.
Pedestrian side access leads to the front of the property, where off street parking for two cars is provided. There are two large green spaces within the estate, perfect for recreation.
Palmerstown Shopping Centre with supermarket, bowling alley, leisure centre, pharmacy, hairdresser, library, takeaways etc is a short 10-minute stroll, and Liffey Valley with its wealth of amenities is just a 15-minute walk away. Commuters will also appreciate the property's proximity to major roadways and public transportation options, with direct bus routes from the entrance of the estate ensuring effortless connectivity to Dublin city centre and beyond.
Viewing is strongly recommended.
Entrance Hall 1.93m x 4.58m. Welcoming hallway with recently upgraded remotely-accessed alarm panel, solid timber flooring, access to guest WC.
Guest WC 0.77m x 1.58m. Upgraded in 2020. With tiled floor, WC, WHB with under sink storage.
Living Room 3.32m x 5.25m. With solid timber flooring, upgraded eco-friendly enclosed gas fire with timber mantle, TV point, fitted Venetian blinds, glazed double doors leading through to kitchen/dining.
Kitchen Dining Room 5.42m x 3.68m
Kitchen This well-appointed kitchen offers light-filled connection to the garden and Shaker style wall and floor storage units, brass fittings, separate pantry unit, 90cm wide counter top and matching laminate splashback, cabinets for integrated dishwasher and washing machine, 4 ring gas hob, double oven and wood-effect tiled floor.
Dining Room Leading from the kitchen, glazed double doors leading to rear garden.
Bedroom 1 3.43m x 4.27m. Double bedroom to the rear of the property with laminate flooring, fitted Venetian blinds, TV point, built in wardrobes, access to en-suite.
En-Suite 1.68m x 1.66m. Tiled wall and floor, WC, WHB with under sink storage, electric shower, heated towel rail.
Bedroom 2 3.42m x 4.61m. Double bedroom to the front of the property, with built in wardrobes, fitted Venetian blinds and laminate flooring.
Bedroom 3 2.17m x 2.50m. Single bedroom to the front of the property, with laminate flooring and fitted Venetian blinds.
Bathroom 2.84m x 1.85m. Partially-tiled wall and floor, heated towel rail, stand-alone jacuzzi bath with overhead pump shower unit, WC, WHB with under sink storage.
Converted Attic 4.28m x 4.40m. With solid timber flooring, ample under eaves storage, two large Velux windows and a mezzanine area.
External Building 6.86m x 3.23. Large workspace and utility/ storage/ recreation room, complete with power-points and lighting extending the full width of the property.

Can you buy this property?
Use our calculator to find out your budget including how much you can borrow and how much you need to save
Property Features
- 3 bed semi-detached with converted attic.
- Located opposite large amenity green area.
- New windows and external doors.
- Recently remodelled Kitchen/ Dining and Bathrooms x 3
- Eco-friendly closed gas fire
- Remote-access alarm/ security system
- External front porch with spotlights
- G.F.C.H with upgraded condensing boiler
- Private off-street parking for two cars.
- Low maintenance garden, outdoor water supply, with mature planting and small trees front and back.
Map
Map
Local AreaNEW

Learn more about what this area has to offer.
School Name | Distance | Pupils | |||
|---|---|---|---|---|---|
| School Name | St Mary's Junior School Rowlagh | Distance | 940m | Pupils | 189 |
| School Name | St Bernadette's Senior School | Distance | 970m | Pupils | 213 |
| School Name | St Bernadettes Junior National School | Distance | 980m | Pupils | 172 |
School Name | Distance | Pupils | |||
|---|---|---|---|---|---|
| School Name | St Brigid's Girls National School | Distance | 1.0km | Pupils | 344 |
| School Name | St Mary's Senior National School | Distance | 1.0km | Pupils | 211 |
| School Name | St Lorcans Boys National School | Distance | 1.1km | Pupils | 363 |
| School Name | Linn Dara Schools | Distance | 1.1km | Pupils | 50 |
| School Name | Stewarts School | Distance | 1.3km | Pupils | 129 |
| School Name | St Ultan's Primary School | Distance | 1.4km | Pupils | 366 |
| School Name | Mary Queen Of Angels 2 | Distance | 1.4km | Pupils | 112 |
School Name | Distance | Pupils | |||
|---|---|---|---|---|---|
| School Name | Palmerestown Community School | Distance | 430m | Pupils | 800 |
| School Name | Collinstown Park Community College | Distance | 1.1km | Pupils | 581 |
| School Name | The King's Hospital | Distance | 1.2km | Pupils | 730 |
School Name | Distance | Pupils | |||
|---|---|---|---|---|---|
| School Name | St. Kevin's Community College | Distance | 1.6km | Pupils | 418 |
| School Name | Caritas College | Distance | 1.6km | Pupils | 169 |
| School Name | St Johns College De La Salle | Distance | 1.9km | Pupils | 283 |
| School Name | St. Seton's Secondary School | Distance | 1.9km | Pupils | 0 |
| School Name | Kylemore College | Distance | 2.1km | Pupils | 454 |
| School Name | Mount Sackville Secondary School | Distance | 2.2km | Pupils | 673 |
| School Name | St. Dominic's College Ballyfermot | Distance | 2.4km | Pupils | 323 |
Type | Distance | Stop | Route | Destination | Provider | ||||||
|---|---|---|---|---|---|---|---|---|---|---|---|
| Type | Bus | Distance | 120m | Stop | Cloverhill Road | Route | S4 | Destination | Ucd Belfield | Provider | Go-ahead Ireland |
| Type | Bus | Distance | 120m | Stop | Cloverhill Road | Route | G2 | Destination | Spencer Dock | Provider | Dublin Bus |
| Type | Bus | Distance | 120m | Stop | Cloverhill Road | Route | 26 | Destination | Merrion Square | Provider | Dublin Bus |
Type | Distance | Stop | Route | Destination | Provider | ||||||
|---|---|---|---|---|---|---|---|---|---|---|---|
| Type | Bus | Distance | 280m | Stop | Kennelsfort Road | Route | 26 | Destination | Merrion Square | Provider | Dublin Bus |
| Type | Bus | Distance | 280m | Stop | Kennelsfort Road | Route | L55 | Destination | Palmerstown | Provider | Go-ahead Ireland |
| Type | Bus | Distance | 300m | Stop | Palmerstown Crescent | Route | L55 | Destination | Chapelizod | Provider | Go-ahead Ireland |
| Type | Bus | Distance | 300m | Stop | Palmerstown Crescent | Route | 26 | Destination | Liffey Valley | Provider | Dublin Bus |
| Type | Bus | Distance | 310m | Stop | Coldcut Road | Route | 26 | Destination | Liffey Valley | Provider | Dublin Bus |
| Type | Bus | Distance | 310m | Stop | Coldcut Road | Route | G2 | Destination | Liffey Valley Sc | Provider | Dublin Bus |
| Type | Bus | Distance | 310m | Stop | Coldcut Road | Route | S4 | Destination | Liffey Valley Sc | Provider | Go-ahead Ireland |
BER Details

BER No: 117294074
Energy Performance Indicator: 149.04 kWh/m2/yr
Statistics
09/04/2024
Entered/Renewed
3,805
Property Views
Check off the steps to purchase your new home
Use our Buying Checklist to guide you through the whole home-buying journey.

Daft ID: 15621891


Philip Thome
01 624 1234Thinking of selling?
Ask your agent for an Advantage Ad
- • Top of Search Results with Bigger Photos
- • More Buyers
- • Best Price

Home Insurance
Quick quote estimator
