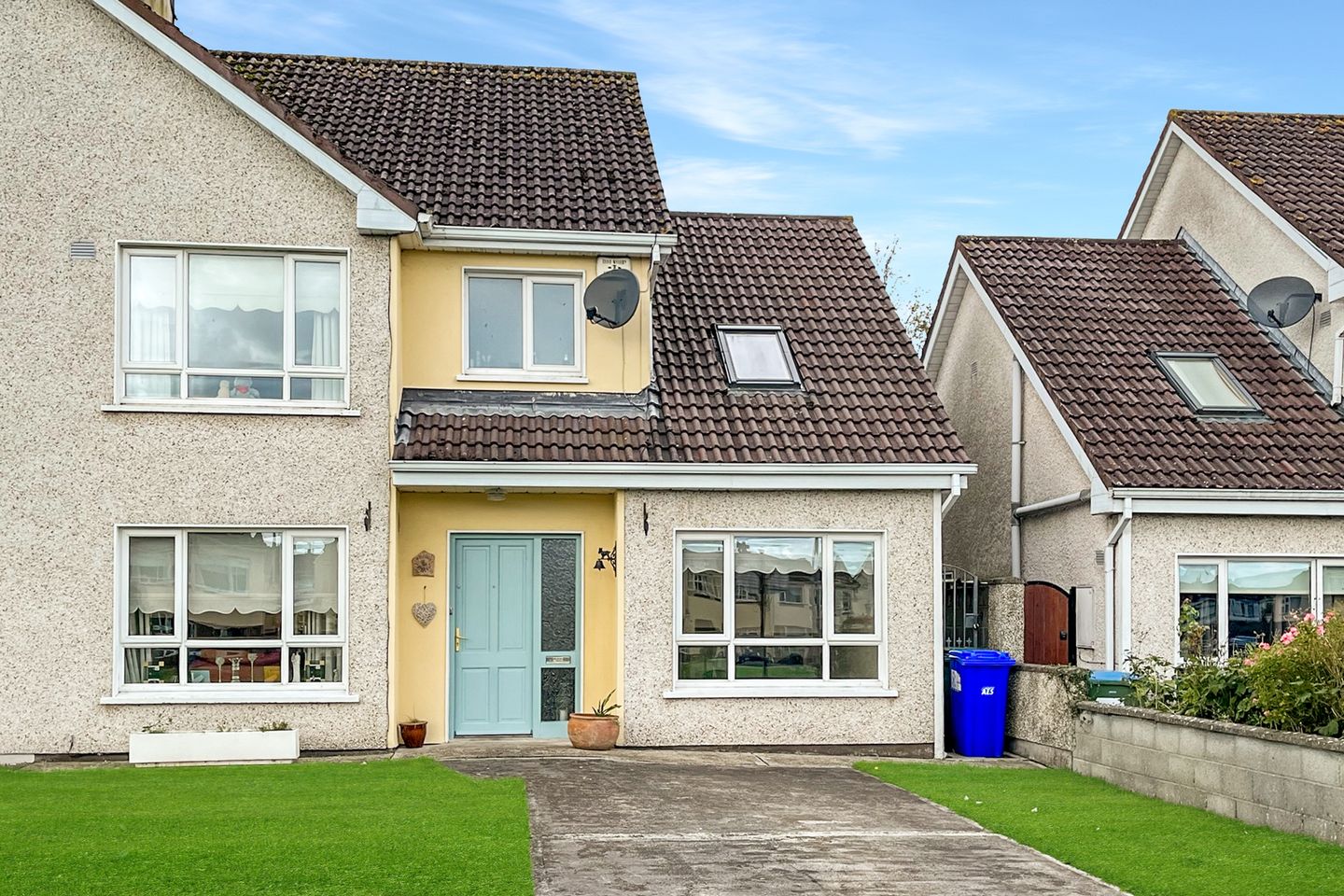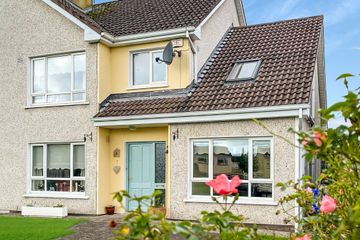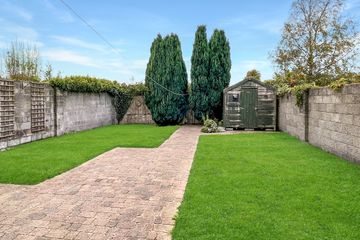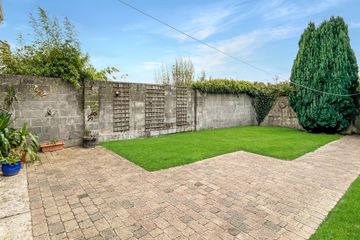


+30

34
4 Stenson Close, Farranshone, Ennis Road, Co. Limerick, V94YC2D
€368,000
4 Bed
3 Bath
137 m²
Semi-D
Description
- Sale Type: For Sale by Private Treaty
- Overall Floor Area: 137 m²
Large 4 bedroom semi detached home, built 2004 and set in a quiet cul de sac of homes with a green area to the front and over looking Shelbourne Park to the rear. This family home offers exceptional accommodation at both ground and first floor and is a true family home with all modern conveniences including three reception areas, utility room, 3 bathrooms, private garden etc. Homes of this nature are difficult to find in this mature residential area and the property is in turn key condition throughout and ready for immediate occupation. Viewers will be attracted to the sense of space throughout and the aspect to both front and back. Convenient to local primary and secondary schools, neighbour hood centres and only a short distance to the city centre. Viewing is highly recommended to appreciate this special home.
Accommodation:
Entrance Hall: Tiled flooring. Under stairs storage.
Living Room: 5.17m (17'0") x 3.53m (11'7") Timber flooring. French doors to kitchen/dining room. Timber fireplace with granite insert and hearth. Large window to front, overlooking green area.
Kitchen/Dining Room: 5.52m (18'1") x 3.35m (11'0") Kitchen area: Fully fitted kitchen with shaker style maple units at wall and floor level. Tiled splashback. Integrated oven, hob and extractor. Stainless steel sink. Tiled flooring.
Dining area: Sliding patio doors to private garden. Timber flooring.
Family Room: 2.7m (8'10") x 5.05m (16'7") Large second reception room. Laminate flooring. Large window.
Utility: 3.5m (11'6") x 2.7m (8'10") Tiled flooring. Door to garden. Spacious utility with counter unit. Plumbed for washing machine, tumble dryer and dishwasher.
Guest w.c: Tiled flooring. Fitted with w.c and wash hand basin. Tiled splashback. Window.
First Floor:
Bedroom 1: 3.31m (10'10") x 4.36m (14'4") Generous double bedroom. Large window overlooking green area. Timber flooring. Built in wardrobes. Ensuite.
Ensuite: Fully tiled. Fitted with w.c and wash hand basin. Shower unit with electric shower.
Bedroom 2: 2.9m (9'6") x 3.15m (10'4") Double bedroom. Timber flooring. Built in wardrobes. Overlooking Shelbourne Park.
Bedroom 3: 2.68m (8'10") x 5.8m (19'0") Large double bedroom. Double aspect windows with velux to front and back of house. Polished timber flooring.
Bedroom 4: 2.54m (8'4") x 2.42m (7'11") Single bedroom. Polished timber flooring. Overlooking park.
Bathroom: 2.11m (6'11") x 1.66m (5'5") Fully tiled. Fitted with bath, w.c and wash hand basin.
Hotpress
Outside: There is a large driveway to the front and a lawn area. Gated side entrance to an enclosed back garden. Private mature back garden. The house front onto a large green area and is set in a small cul de sac. Shelbourne Park views from upstairs (rear)
Features & Services. Large 4 bedroom semi detached with three reception areas & 3 bathrooms. Built c. 2004 and set in a quiet mature cul de sac with green area to front. Modern home in turn key condition and ready for immediate occupation. Attractive outlook to front and back with views over a green area and Shelbourne Park. Private mature back garden. Tastefully decorated throughout. Very popular location within easy distance of Limerick city and amenities. PVC double glazed windows. Alarm. Gas fired central heating.

Can you buy this property?
Use our calculator to find out your budget including how much you can borrow and how much you need to save
Property Features
- Large 4 bedroom semi detached with three reception areas & 3 bathrooms.
- Built c. 2004 and set in a quiet mature cul de sac with green area to front.
- Modern home in turn key condition and ready for immediate occupation.
- Attractive outlook to front and back with views over a green area and Shelbourne Park.
- Private mature back garden.
- Tastefully decorated throughout.
- Very popular location within easy distance of Limerick city and amenities.
- PVC double glazed windows.
- Alarm.
- Gas fired central heating.
Map
Map
Local AreaNEW

Learn more about what this area has to offer.
School Name | Distance | Pupils | |||
|---|---|---|---|---|---|
| School Name | Salesian Primary School | Distance | 550m | Pupils | 410 |
| School Name | J F K Memorial School | Distance | 640m | Pupils | 250 |
| School Name | Thomond Primary School | Distance | 860m | Pupils | 216 |
School Name | Distance | Pupils | |||
|---|---|---|---|---|---|
| School Name | Gaelscoil Sairseal | Distance | 1.0km | Pupils | 309 |
| School Name | St Augustine's School | Distance | 1.1km | Pupils | 24 |
| School Name | St Mary's National School | Distance | 1.1km | Pupils | 98 |
| School Name | Corpus Christi National School | Distance | 1.3km | Pupils | 383 |
| School Name | Scoil Chríost Rí Boys National School | Distance | 1.4km | Pupils | 302 |
| School Name | Limerick School Project | Distance | 1.5km | Pupils | 216 |
| School Name | Scoil Mhuire Banríon Na Héireann | Distance | 1.5km | Pupils | 286 |
School Name | Distance | Pupils | |||
|---|---|---|---|---|---|
| School Name | Ardscoil Ris | Distance | 580m | Pupils | 735 |
| School Name | Limerick City East Secondary School | Distance | 640m | Pupils | 454 |
| School Name | Thomond Community College | Distance | 830m | Pupils | 614 |
School Name | Distance | Pupils | |||
|---|---|---|---|---|---|
| School Name | Gaelcholáiste Luimnigh | Distance | 1.3km | Pupils | 627 |
| School Name | Coláiste Nano Nagle | Distance | 1.5km | Pupils | 304 |
| School Name | Ardscoil Mhuire | Distance | 1.6km | Pupils | 606 |
| School Name | St Clements College | Distance | 1.6km | Pupils | 427 |
| School Name | Villiers Secondary School | Distance | 1.6km | Pupils | 556 |
| School Name | Colaiste Mhichil | Distance | 1.7km | Pupils | 346 |
| School Name | Laurel Hill Coláiste Fcj | Distance | 1.7km | Pupils | 380 |
Type | Distance | Stop | Route | Destination | Provider | ||||||
|---|---|---|---|---|---|---|---|---|---|---|---|
| Type | Bus | Distance | 160m | Stop | Shelbourne Park | Route | 313 | Destination | City Centre | Provider | Bus Éireann |
| Type | Bus | Distance | 160m | Stop | Shelbourne Park | Route | 306 | Destination | Edward St. | Provider | Bus Éireann |
| Type | Bus | Distance | 160m | Stop | Shelbourne Park | Route | 306 | Destination | City Centre | Provider | Bus Éireann |
Type | Distance | Stop | Route | Destination | Provider | ||||||
|---|---|---|---|---|---|---|---|---|---|---|---|
| Type | Bus | Distance | 170m | Stop | Shelbourne Road | Route | 306 | Destination | City Centre | Provider | Bus Éireann |
| Type | Bus | Distance | 170m | Stop | Shelbourne Road | Route | 306 | Destination | Moyross | Provider | Bus Éireann |
| Type | Bus | Distance | 240m | Stop | De Valera Park | Route | 302 | Destination | City Centre | Provider | Bus Éireann |
| Type | Bus | Distance | 240m | Stop | De Valera Park | Route | 964 | Destination | West Wing Restaurant | Provider | Bus Feda Teoranta |
| Type | Bus | Distance | 240m | Stop | De Valera Park | Route | 303 | Destination | Rathbane | Provider | Bus Éireann |
| Type | Bus | Distance | 240m | Stop | De Valera Park | Route | 964 | Destination | Monaleen Road | Provider | Bus Feda Teoranta |
| Type | Bus | Distance | 240m | Stop | De Valera Park | Route | 303 | Destination | City Centre | Provider | Bus Éireann |
BER Details

BER No: 116797291
Energy Performance Indicator: 214.9 kWh/m2/yr
Statistics
29/04/2024
Entered/Renewed
9,470
Property Views
Check off the steps to purchase your new home
Use our Buying Checklist to guide you through the whole home-buying journey.

Similar properties
€350,000
13 Nicholas Street, Limerick City, Co. Limerick, V94C7W34 Bed · 1 Bath · Terrace€355,000
Apartment 406, Harvey's Quay, Limerick City, Co. Limerick, V94NN844 Bed · 2 Bath · Duplex€375,000
8 Ashbrook Lawn, Ennis Road, Ennis Road, Co. Limerick, V94VFX74 Bed · 3 Bath · Semi-D€390,000
57 Ashbrook, Ennis Road, Ennis Road, Co. Limerick, V94W98N4 Bed · 2 Bath · Detached
€550,000
Marnock, North Circular Road, North Circular Road, Co. Limerick, V94P5NH4 Bed · 2 Bath · Semi-D€575,000
Inis Cealtra, North Circular Road, Limerick City, Co. Limerick, V94PEY74 Bed · 2 Bath · Semi-D€575,000
Clonsilla, Shelbourne Road, Limerick, Ennis Road, Co. Limerick, V94X6RE4 Bed · 3 Bath · Semi-D€625,000
Roseville, Clancy's Strand, Ennis Road, Co. Limerick, V94HEF24 Bed · 3 Bath · Detached€800,000
Westfield House, New Westfields, North Circular Road, Co. Limerick, V94CYN05 Bed · 4 Bath · Detached€850,000
5 Revington Gardens, North Circular Road, Co. Limerick, V94124A4 Bed · 4 Bath · Detached€950,000
Auburn House, 3 Auburn Villas, Limerick City, Co. Limerick, V94W7PE7 Bed · 2 Bath · End of Terrace
Daft ID: 117883008


Gillian Dunne Director
061 209000Thinking of selling?
Ask your agent for an Advantage Ad
- • Top of Search Results with Bigger Photos
- • More Buyers
- • Best Price

Home Insurance
Quick quote estimator
