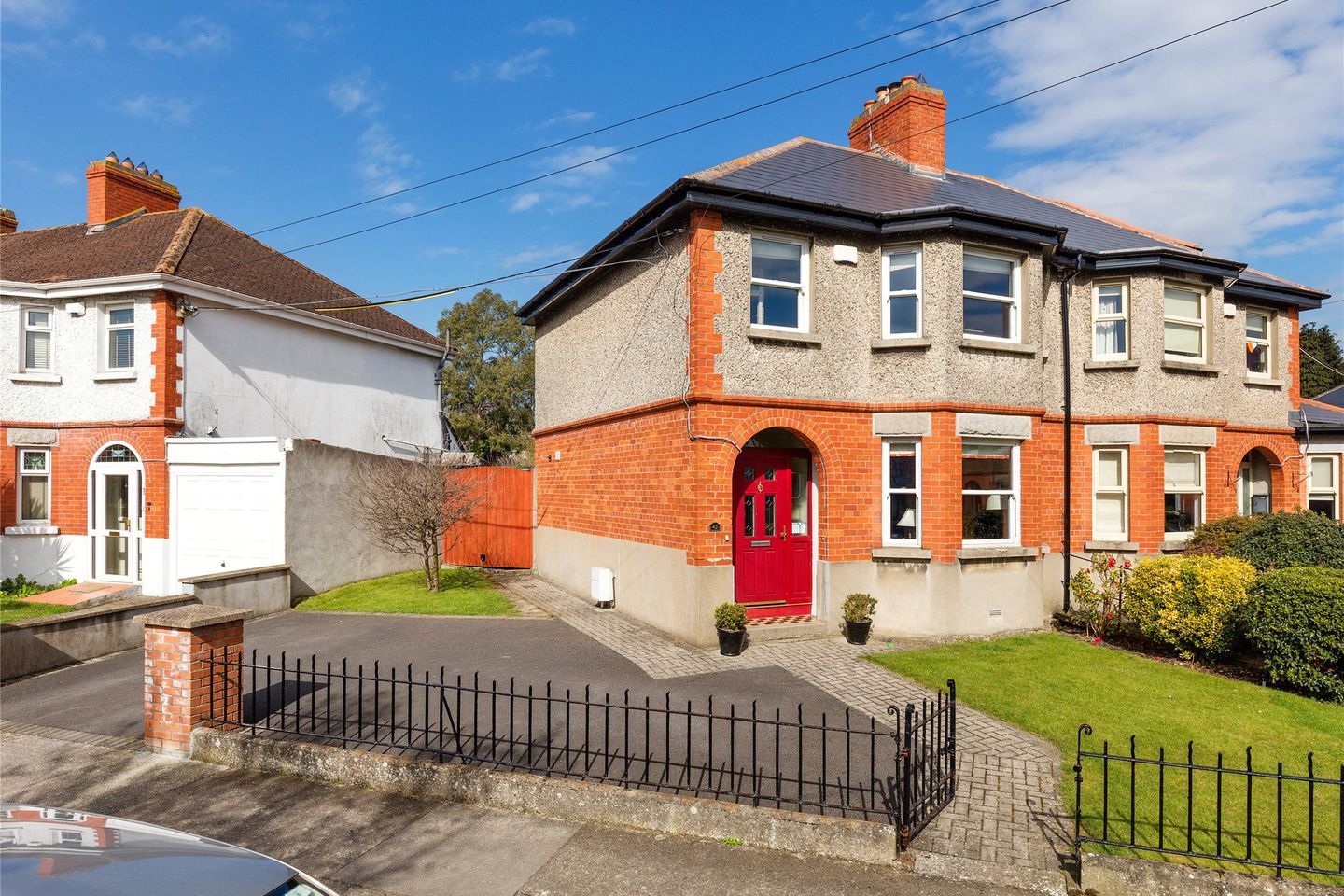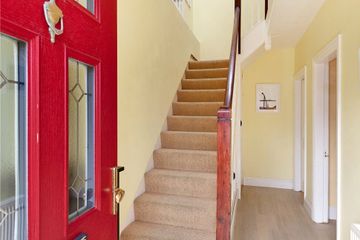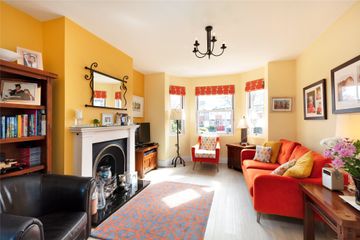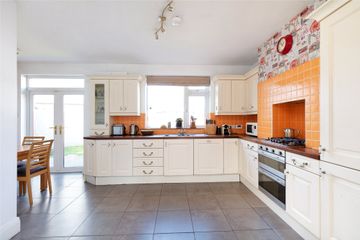


+8

12
43 Iveragh Road, Whitehall, Dublin 9, D09EE63
€595,000
3 Bed
1 Bath
Semi-D
Description
- Sale Type: For Sale by Private Treaty
Set on a large corner site, no. 43 Iveragh Road is a well maintained semi-detached family home which dates from the 1930’s. The house was completely refurbished in 2006 and the owners were careful to retain as many original features as possible and have combined them beautifully with modern fittings and décor. As a result the house is ready to move into and will appeal to those seeking a home in a peaceful tree lined residential area convenient to but away from the bustle of the city.
The accommodation comprises a spacious hallway with under stairs storage, the living room to the front has an impressive limestone fireplace as the focal point with bay window allowing light to flood through. Double doors lead to the large kitchen/diner which is fitted with a great range of floor and wall units with integrated appliances, there is plenty of space for a dining table and French doors lead to the garden. Upstairs there are three bedrooms, two doubles with the original fireplaces, a single room and a family bathroom.
To the front there is plenty of off street parking and a lawn area while the rear garden is low maintenance with decking, lawn and a storage shed. There is the added bonus of side pedestrian access.
The location is excellent within walking distance of the city centre and convenient to the numerous shops, cafes, bars and restaurants the nearby Drumcondra Village has to offer. Dublin City University and Beaumont Hospital are within easy walking distance with a variety of good sports clubs, national and secondary schools locally. Commuting further afield is made very easy with the M50 Motorway, The M1 and Dublin Airport within a few minutes’ drive. The area is very well serviced by public transport, through the many bus routes which pass close by.
Entrance Hall 4.7m x 1.7m. Spacious entrance hall with laminate flooring and under stairs storage.
Living Room 3.7m x 3.7m. The living room to the front has a large bay window flooding the room with light. The main feature of the room is the beautiful limestone fireplace which creates a lovely focal point. Double doors lead to the kitchen/ dining room.
Kitchen/ Dining Room 5.5m x 3.2m. Fitted with a great range of floor and wall units offering plenty of storage with tiled splashback and floor. Integrated appliances include oven, hob, fridge/ freezer and dishwasher. The dining area overlooks the garden with French doors providing access to the patio.
Bedroom 1 4m x 3.3m. Large double room with polished wooden floor, fitted wardrobes, original fireplace and bay window.
Bedroom 2 3.4m x 3.3m. Another generous sized double room with polished wooden floor and original fireplace.
Bedroom 3 2.6m x 2.3m. Single bedroom with polished wooden floor.
Bathroom 2.2m x 2.1m. Large family bathroom with w.c, wash hand basin and bath. Tiled floor and part tiled walls.

Can you buy this property?
Use our calculator to find out your budget including how much you can borrow and how much you need to save
Property Features
- Beautifully refurbished period home
- Peaceful location off the Swords Road
- Many original features
- Large corner site
- Plenty of off street parking
- Gas fired central heating
Map
Map
Local AreaNEW

Learn more about what this area has to offer.
School Name | Distance | Pupils | |||
|---|---|---|---|---|---|
| School Name | Larkhill Boys National School | Distance | 440m | Pupils | 276 |
| School Name | Holy Child National School | Distance | 580m | Pupils | 437 |
| School Name | Corpus Christi | Distance | 910m | Pupils | 395 |
School Name | Distance | Pupils | |||
|---|---|---|---|---|---|
| School Name | St Michaels Hse Spec Sc | Distance | 1.2km | Pupils | 53 |
| School Name | Grace Park Educate Together National School | Distance | 1.2km | Pupils | 369 |
| School Name | St Josephs For Blind National School | Distance | 1.2km | Pupils | 53 |
| School Name | Scoil Mobhí | Distance | 1.3km | Pupils | 247 |
| School Name | North Dublin National School Project | Distance | 1.3km | Pupils | 223 |
| School Name | Gaelscoil Áine | Distance | 1.3km | Pupils | 89 |
| School Name | Drumcondra National School | Distance | 1.3km | Pupils | 70 |
School Name | Distance | Pupils | |||
|---|---|---|---|---|---|
| School Name | Clonturk Community College | Distance | 190m | Pupils | 822 |
| School Name | Plunket College Of Further Education | Distance | 200m | Pupils | 40 |
| School Name | St. Aidan's C.b.s | Distance | 410m | Pupils | 724 |
School Name | Distance | Pupils | |||
|---|---|---|---|---|---|
| School Name | Ellenfield Community College | Distance | 630m | Pupils | 128 |
| School Name | Dominican College Griffith Avenue. | Distance | 770m | Pupils | 786 |
| School Name | Maryfield College | Distance | 1.1km | Pupils | 516 |
| School Name | Rosmini Community School | Distance | 1.1km | Pupils | 75 |
| School Name | Scoil Chaitríona | Distance | 1.2km | Pupils | 508 |
| School Name | Our Lady Of Mercy College | Distance | 1.4km | Pupils | 356 |
| School Name | Trinity Comprehensive School | Distance | 1.6km | Pupils | 555 |
Type | Distance | Stop | Route | Destination | Provider | ||||||
|---|---|---|---|---|---|---|---|---|---|---|---|
| Type | Bus | Distance | 230m | Stop | Highfield Hospital | Route | 33n | Destination | Balbriggan | Provider | Nitelink, Dublin Bus |
| Type | Bus | Distance | 230m | Stop | Highfield Hospital | Route | 41d | Destination | Swords Bus.pk | Provider | Dublin Bus |
| Type | Bus | Distance | 230m | Stop | Highfield Hospital | Route | 33 | Destination | Skerries | Provider | Dublin Bus |
Type | Distance | Stop | Route | Destination | Provider | ||||||
|---|---|---|---|---|---|---|---|---|---|---|---|
| Type | Bus | Distance | 230m | Stop | Highfield Hospital | Route | 16 | Destination | Dublin Airport | Provider | Dublin Bus |
| Type | Bus | Distance | 230m | Stop | Highfield Hospital | Route | 41c | Destination | Swords Manor | Provider | Dublin Bus |
| Type | Bus | Distance | 230m | Stop | Highfield Hospital | Route | 41 | Destination | Swords Manor | Provider | Dublin Bus |
| Type | Bus | Distance | 230m | Stop | Highfield Hospital | Route | 1 | Destination | Shanard Road | Provider | Dublin Bus |
| Type | Bus | Distance | 230m | Stop | Highfield Hospital | Route | 33 | Destination | Balbriggan | Provider | Dublin Bus |
| Type | Bus | Distance | 230m | Stop | Highfield Hospital | Route | 41b | Destination | Rolestown | Provider | Dublin Bus |
| Type | Bus | Distance | 230m | Stop | Highfield Hospital | Route | 33e | Destination | Skerries | Provider | Dublin Bus |
BER Details

BER No: 114694433
Energy Performance Indicator: 285.29 kWh/m2/yr
Statistics
13/05/2024
Entered/Renewed
2,704
Property Views
Check off the steps to purchase your new home
Use our Buying Checklist to guide you through the whole home-buying journey.

Similar properties
€540,000
74 Willow Park Grove, Glasnevin, Glasnevin, Dublin 11, D11X3783 Bed · 2 Bath · Semi-D€545,000
56 Glasnevin Avenue, Glasnevin, Dublin 11, D11NHY23 Bed · Semi-D€550,000
3 The Woods, Charlemont, Drumcondra, Dublin 9, D09K5X83 Bed · 1 Bath · Terrace€550,000
21 Cooleen Avenue, Beaumont, Beaumont, Dublin 9, D09VF974 Bed · 3 Bath · Semi-D
€550,000
145 Drumcondra Road Lower, Drumcondra, Dublin 9, D09F7283 Bed · 1 Bath · Terrace€550,000
46 O'Daly Road, Drumcondra, Drumcondra, Dublin 9, D09E8P53 Bed · 2 Bath · Terrace€550,000
143 St Declans Road, Marino, Dublin 3, D03P6X44 Bed · 3 Bath · Terrace€555,000
71 Shanliss Road, Santry, Santry, Dublin 9, D09YP716 Bed · 2 Bath · Semi-D€574,950
2 Woodlawn Drive, Santry, Dublin 94 Bed · 3 Bath · Semi-D€575,000
79 Collins Avenue, Whitehall, Dublin 9, D09K4N83 Bed · 1 Bath · Terrace€585,000
65 Charlemont, Griffith Avenue, Drumcondra, Dublin 9, D09R5D03 Bed · 2 Bath · Semi-D€595,000
119 Shantalla Road, Beaumont, Santry, Dublin 9, D09VW524 Bed · 3 Bath · End of Terrace
Daft ID: 15640262


Martin Doyle
01 837 3737Thinking of selling?
Ask your agent for an Advantage Ad
- • Top of Search Results with Bigger Photos
- • More Buyers
- • Best Price

Home Insurance
Quick quote estimator
