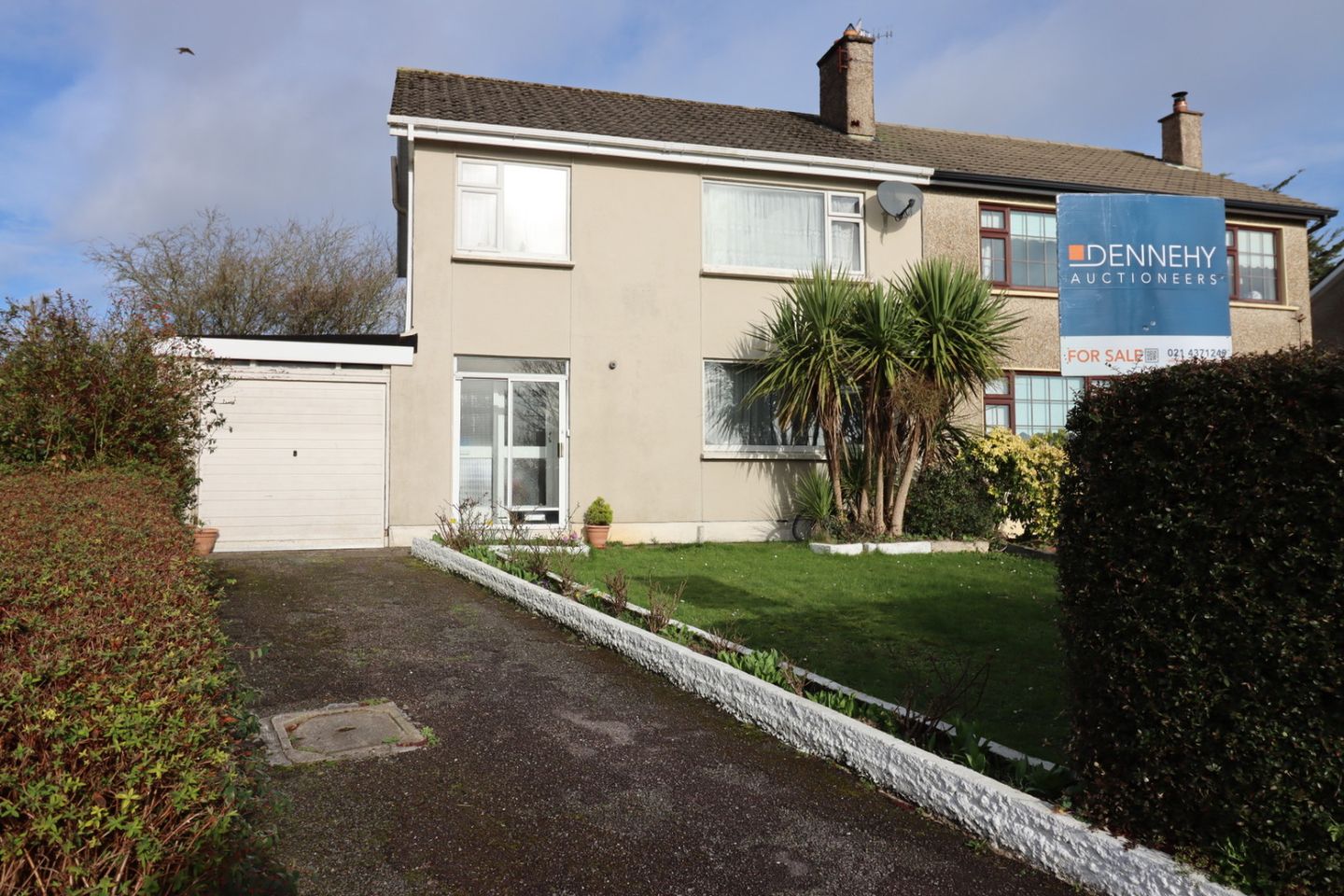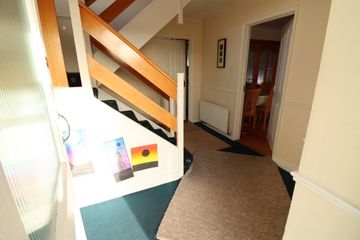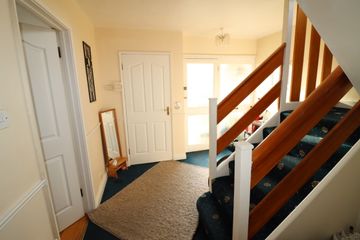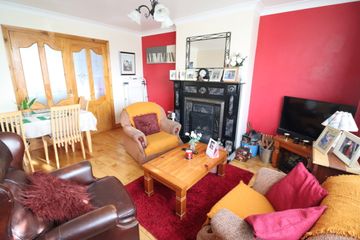


+11

15
45 Carrigmore, Carrigaline, Co. Cork, P43E376
€340,000
3 Bed
1 Bath
114 m²
Semi-D
Description
- Sale Type: For Sale by Private Treaty
- Overall Floor Area: 114 m²
For Sale by Private Treaty.
Dennehy Auctioneers are delighted to offer exceptionally spacious, well cared for, extended, three bedroom, semi-detached residence. Located in most sought after mature, well regarded park. This excellent property overlooks open space and has distant views over Carrigaline's surrounding countryside and boasts a spacious well planned, well cared for interior. An absolute must see for those wishing for extra living space and garage.
Accommodation comprises of large reception hall, sitting room, dining room, kitchen, large utility, garage and additional building. First floor with three bedrooms and bathroom.
White aluminium sliding door to front porch with ceramic tiled floor. Glazed door with large, glazed side panel to reception hall. Reception hall, carpeted. Walk in cloaks (could easily be converted to W.C) currently housing gas boiler.
Sitting Room: 3.66 m x 4.54 m
Solid maple flooring. Open fireplace with beautiful, ornate marble and cast iron surround, granite hearth. Coving. Double pine doors to dining room.
Dining Room: 3.64 m x 2.92 m
Solid maple flooring. Ope to kitchen.
Kitchen: 3.23 m x 2.82 m
Vinyl flooring. Extensive fitted kitchen with solid oak units includes double oven, gas hob, freestanding dishwasher and fridge-freezer. Single drainer stainless steel sink. Good array of wall mounted units including integrated extractor with decorative canopy and display cabinets.
Utility: 2.8 m x 3.9 m
Vinyl flooring. Plumbed for washing machine. Back hall and door to rear garden.
Carpeted stairs to first floor. Spacious carpeted landing. Walk in hot press battened out for airing and dual immersion.
Bedroom One: 3.64 m x 4.19 m
Carpeted. Extensive fitted wardrobes, wall to wall and floor to ceiling.
Bedroom Two: 3.64 m x 3.22 m
Carpeted.
Bedroom Three: 2.52 m x 3.3 m
Carpeted.
Bathroom:
Large bathroom with tiled floor and walls. White suite of toilet, wash hand basin and pedestal. Jacuzzi bath. Electric shower over bath and folding glass shower screen.
Outside:
Most attractive, extremely private rear garden laid out in lawn and enclosed with block walls, timber fencing and original old stone and sod ditch. Large front garden with driveway, lawn and hedging. Excellent views overlooking open space. Garage 4.85 m x 2.7 m. Outside lean to storage/bicycle shed 4.1 m x 2.7 m.
Services:
Mains water, mains sewer, natural gas central heating.
Title:
Freehold.
Sale Includes:
Carpets, light fittings, dishwasher, washing machine, dryer, fridge-freezer, 3 piece suite, dining table and chairs, and beds.

Can you buy this property?
Use our calculator to find out your budget including how much you can borrow and how much you need to save
Map
Map
Local AreaNEW

Learn more about what this area has to offer.
School Name | Distance | Pupils | |||
|---|---|---|---|---|---|
| School Name | Carrigaline Boys National School | Distance | 500m | Pupils | 389 |
| School Name | Holy Well National School (scoil Tobair Naofa) | Distance | 570m | Pupils | 819 |
| School Name | St John's Girls National School Carrigaline | Distance | 580m | Pupils | 428 |
School Name | Distance | Pupils | |||
|---|---|---|---|---|---|
| School Name | Sonas Special Primary Junior School | Distance | 650m | Pupils | 42 |
| School Name | Carrigaline Community Special School | Distance | 660m | Pupils | 48 |
| School Name | Gaelscoil Charraig Uí Leighin | Distance | 670m | Pupils | 647 |
| School Name | Carrigaline Educate Together National School | Distance | 760m | Pupils | 473 |
| School Name | St Mary's Church Of Ireland National School | Distance | 840m | Pupils | 209 |
| School Name | Owenabue Etns | Distance | 1.0km | Pupils | 40 |
| School Name | Shanbally National School | Distance | 3.0km | Pupils | 194 |
School Name | Distance | Pupils | |||
|---|---|---|---|---|---|
| School Name | Gaelcholáiste Charraig Ui Leighin | Distance | 630m | Pupils | 213 |
| School Name | Carrigaline Community School | Distance | 890m | Pupils | 1054 |
| School Name | Edmund Rice College | Distance | 1.9km | Pupils | 569 |
School Name | Distance | Pupils | |||
|---|---|---|---|---|---|
| School Name | St Francis Capuchin College | Distance | 5.2km | Pupils | 798 |
| School Name | St Peter's Community School | Distance | 6.0km | Pupils | 376 |
| School Name | Douglas Community School | Distance | 6.9km | Pupils | 526 |
| School Name | Coláiste Muire- Réalt Na Mara | Distance | 7.1km | Pupils | 477 |
| School Name | Regina Mundi College | Distance | 7.4km | Pupils | 569 |
| School Name | Nagle Community College | Distance | 7.5km | Pupils | 246 |
| School Name | Cork Educate Together Secondary School | Distance | 7.6km | Pupils | 385 |
Type | Distance | Stop | Route | Destination | Provider | ||||||
|---|---|---|---|---|---|---|---|---|---|---|---|
| Type | Bus | Distance | 90m | Stop | Herons Wood | Route | 220 | Destination | Camden | Provider | Bus Éireann |
| Type | Bus | Distance | 90m | Stop | Herons Wood | Route | 220x | Destination | Crosshaven | Provider | Bus Éireann |
| Type | Bus | Distance | 90m | Stop | Herons Wood | Route | 225 | Destination | Kent Train Station | Provider | Bus Éireann |
Type | Distance | Stop | Route | Destination | Provider | ||||||
|---|---|---|---|---|---|---|---|---|---|---|---|
| Type | Bus | Distance | 90m | Stop | Herons Wood | Route | 220 | Destination | Carrigaline | Provider | Bus Éireann |
| Type | Bus | Distance | 90m | Stop | Herons Wood | Route | 225l | Destination | Carrigaline (hse) | Provider | Bus Éireann |
| Type | Bus | Distance | 90m | Stop | Herons Wood | Route | 220 | Destination | Crosshaven | Provider | Bus Éireann |
| Type | Bus | Distance | 90m | Stop | Herons Wood | Route | 225l | Destination | Haulbowline | Provider | Bus Éireann |
| Type | Bus | Distance | 90m | Stop | Herons Wood | Route | 220x | Destination | Ovens | Provider | Bus Éireann |
| Type | Bus | Distance | 90m | Stop | Herons Wood | Route | 220 | Destination | Ovens | Provider | Bus Éireann |
| Type | Bus | Distance | 90m | Stop | Herons Wood | Route | 220x | Destination | Grand Parade | Provider | Bus Éireann |
Property Facilities
- Parking
- Gas Fired Central Heating
BER Details

BER No: 117224048
Statistics
26/04/2024
Entered/Renewed
3,085
Property Views
Check off the steps to purchase your new home
Use our Buying Checklist to guide you through the whole home-buying journey.

Similar properties
€315,000
20 The Pines, Westwood, Ballea Road, Carrigaline, Co. Cork, P43X0933 Bed · 2 Bath · Semi-D€325,000
2 Cedarwood Drive, Castle Heights, Kilmoney, Carrigaline, Co. Cork, P43K3803 Bed · 3 Bath · Semi-D€330,000
1 The Villas, Owenabue Heights, Carrigaline, Co. Cork, P43KV703 Bed · 1 Bath · Semi-D€340,000
42 Dún Eoin, Ballinrea Road, Carrigaline, Co. Cork, P43PP963 Bed · 3 Bath · Semi-D
€345,000
30 Orchard Rise, Upper Kilmoney Road, Carrigaline, Co. Cork, P43Y0504 Bed · 2 Bath · Semi-D€355,000
Gort Na Di, Pipers Cross, Kilmoney, Carrigaline, Co. Cork, P43P9613 Bed · 2 Bath · Detached€360,000
5 Dun Eoin Meadows, Ballinrea, Carrigaline, Co. Cork, P43D5044 Bed · 3 Bath · Semi-D€375,000
16 Meadowbrook, Herons Wood, Carrigaline, Co. Cork, P43X8643 Bed · 3 Bath · Semi-D€380,000
A1 House Type, Janeville, Janeville, Hawthorn Way, Carrigaline, Co. Cork3 Bed · 3 Bath · End of Terrace€380,000
22 The Briary, Rose Hill, Carrigaline, Co. Cork, P43E6563 Bed · 3 Bath · Semi-D€395,000
34 The Lawn, Janeville, Carrigaline, Co. Cork, P43VP683 Bed · 3 Bath · Semi-D€415,000
32 Meadow Walk, Castle Heights, Carrigaline, Co. Cork, P43VR843 Bed · 3 Bath · Semi-D
Daft ID: 119069588


Roy Dennehy
021 4371249Thinking of selling?
Ask your agent for an Advantage Ad
- • Top of Search Results with Bigger Photos
- • More Buyers
- • Best Price

Home Insurance
Quick quote estimator
