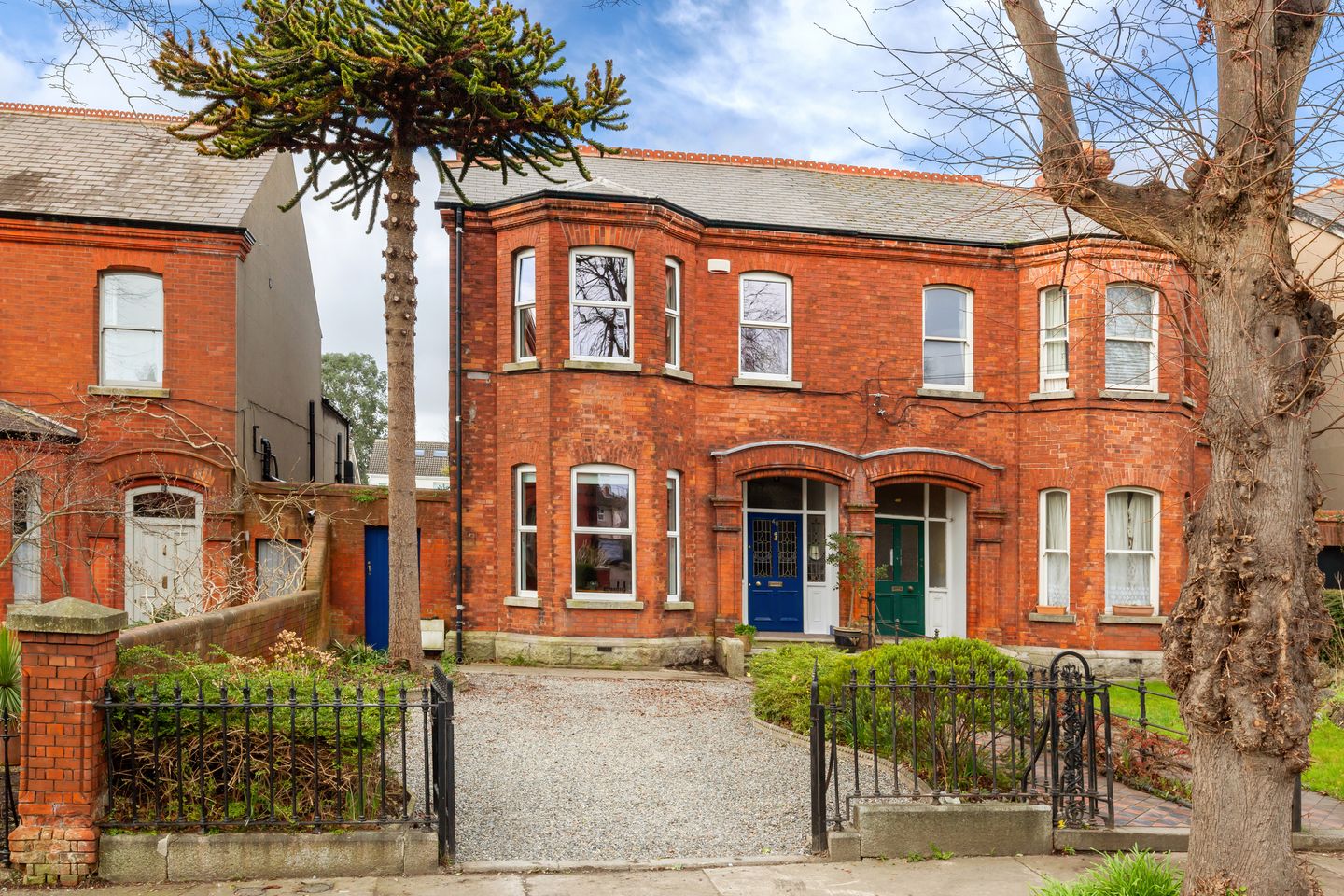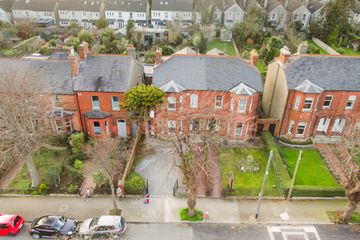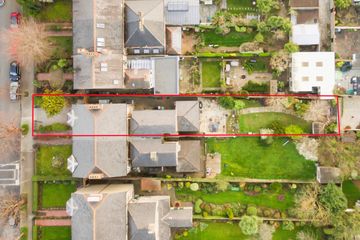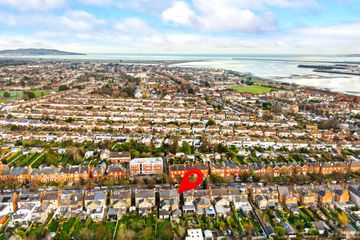


+23

27
45 Saint Lawrence Road, Clontarf, Clontarf, Dublin 3, D03EH24
€1,350,000
SALE AGREED4 Bed
3 Bath
237 m²
Semi-D
Description
- Sale Type: For Sale by Private Treaty
- Overall Floor Area: 237 m²
**Viewing by appointment on Tuesday 19th March - Please contact the Agent to Confirm**
Grimes take great pleasure in bringing to the market this fine home in this most desirable of locations. Montrose represents a truly rare and unrivalled opportunity to purchase a dream family home. 45 St Lawrence Road is a spacious semi-detached family home which is beautifully presented throughout. This stunningly elegant period residence provides spacious accommodation of outstanding elegance and quality. The property retains many of the original period features including ceiling cornices, centre roses, marble fireplaces and window shutters. It enjoys a prime location on St Lawrence Road, one of Clontarf's most attractive and sought-after roads with a large rear garden of approx. 80 ft in length.
St. Lawrence Road (named after the local landlord, the Earl of Howth) was located in the townland of Maryfield in Clontarf. Number 45 was named Montrose from 1895 - 1905 by the builder of numbers 45 to 52, Thomas Gleeson, who lived at number 45. From 1909 to 1912, number 45 was occupied by English-born Civil Engineer Robert Corringham and the name was dropped. Number 45 also appears as the founding location (late 19th century) for Clontarf Lawn Tennis Club. The site extended back to what is now St. Lawrence Grove according to the original 1895 maps. This ground at the back, belonging to no. 45 and stretching all the way up to no. 52, was the location of the original tennis court and pavilion of the club.
Accommodation on the ground floor comprises a storm porch and entrance hall, two large interconnecting reception rooms, a dining room, large kitchen/diner with additional living space, utility room, and a downstairs WC. Upstairs there are 4 generous bedrooms (master en suite) and a family bathroom. There is a large attic providing ample storage space and in addition to this, the property benefits from a large west facing rear garden with ample space for storage and entertaining.
Situated in a prime location in Clontarf; Clontarf Promenade is approximately a 2-minute walk and Clontarf and Killester Villages, with their excellent selection of restaurants and boutiques, are also within walking distance. The area is well-serviced by public transport - there is a quality bus corridor operating along the Clontarf Road and Howth Road providing efficient links to the City Centre; both Clontarf Road and Killester DART stations are also within walking distance. In addition to this, there are an abundance of excellent schools and sporting facilities in the immediate vicinity as well as St. Anne`s Park, Dollymount Strand and Clontarf Castle Hotel.
Storm Porch:
With original tiled floor
Entrance Hall:
With original, coving, ceiling rose, hot press / storage, understairs storage / wine cellar and stained glass front door
Reception Room 1:
Complete with original marble fireplace, bay window with original working shutters, picture rails, coving, ceiling rose and solid wood flooring. Fold-back Admiral doors lead into the second reception room
Reception Room 2:
Original marble fireplace, picture rails, coving, ceiling rose, working shutters and solid wood flooring
Dining Room:
Formal dining room with original feature cast iron fireplace and solid wood flooring
Guest WC:
Part tiled with WC, wash hand basin and heated towel rail
Understairs Storage
In use as a wine cellar
Kitchen:
Extended kitchen with modern countertops, presses and solid wood flooring throughout. Generous dining and living area with patio doors to the sunny side passage. The kitchen comes fitted with fridge, freezer, dishwasher, double oven and induction hob. Single door to rear
Utility Room:
Plumbed for washing machine, with sink and built-in storage at eye and counter level.
Bedroom 1:
Large master bedroom located at the front of the house, with bay window, picture rails, coving and original fireplace. Access to:
Dressing Room:
With built-in wardrobes, heated towel rail and access to:
En Suite:
Fully tiled with WC, wash hand basin and walk-in shower
Bedroom 2:
Located to the rear of the house, this is a double bedroom with original iron fireplace and built-in wardrobes
Bedroom 3:
Situated on return level, this is a double bedroom with built-in wardrobes
Bedroom 4:
Located on the return level, single bedroom with built-in wardrobes
Bathroom:
Part tiled with recessed lighting, wash hand basin, free standing original cast iron bath, WC and bidet
Outside:
Large west facing rear garden with paved patio and pergola for entertaining and dining al fresco, leading to a large garden with mature planting, lighting and outside taps and sink At the end of the garden is a further seating area and garden storage shed. There is also a wide side passage ideal for storage and access to the external boiler room.
Services:
Gas fired central heating
Off-street parking
Double glazed PVC windows
Floored attic with Stira access
BER Details:
BER Exempt

Can you buy this property?
Use our calculator to find out your budget including how much you can borrow and how much you need to save
Property Features
- Exceptional 4 bed semi-detached family home
- Approx 237 sq m / 2551 sq ft
- Stunning original features
- Beautiful large mature private rear garden of approx. 80 ft in length
- Large private side entrance
- Desirable and highly sought after location
Map
Map
More about this Property
Local AreaNEW

Learn more about what this area has to offer.
School Name | Distance | Pupils | |||
|---|---|---|---|---|---|
| School Name | Howth Road National School | Distance | 790m | Pupils | 92 |
| School Name | Scoil Chiaráin Cbs | Distance | 920m | Pupils | 148 |
| School Name | Central Remedial Clinic | Distance | 940m | Pupils | 86 |
School Name | Distance | Pupils | |||
|---|---|---|---|---|---|
| School Name | Our Lady Of Consolation National School | Distance | 970m | Pupils | 299 |
| School Name | Belgrove Senior Boys' School | Distance | 1.0km | Pupils | 318 |
| School Name | Belgrove Infant Girls' School | Distance | 1.0km | Pupils | 220 |
| School Name | St Vincent De Paul Girls Senior School | Distance | 1.1km | Pupils | 318 |
| School Name | Belgrove Senior Girls School | Distance | 1.2km | Pupils | 427 |
| School Name | St Vincent De Paul Infant School | Distance | 1.2km | Pupils | 349 |
| School Name | Belgrove Junior Boys School | Distance | 1.2km | Pupils | 334 |
School Name | Distance | Pupils | |||
|---|---|---|---|---|---|
| School Name | Mount Temple Comprehensive School | Distance | 630m | Pupils | 892 |
| School Name | Ardscoil Ris | Distance | 980m | Pupils | 557 |
| School Name | Marino College | Distance | 1.1km | Pupils | 260 |
School Name | Distance | Pupils | |||
|---|---|---|---|---|---|
| School Name | St. Joseph's C.b.s. | Distance | 1.3km | Pupils | 254 |
| School Name | Holy Faith Secondary School | Distance | 1.3km | Pupils | 643 |
| School Name | St Paul's College | Distance | 1.6km | Pupils | 644 |
| School Name | St. Mary's Secondary School | Distance | 1.7km | Pupils | 345 |
| School Name | St. David's College | Distance | 1.7km | Pupils | 483 |
| School Name | Maryfield College | Distance | 1.8km | Pupils | 516 |
| School Name | Rosmini Community School | Distance | 2.1km | Pupils | 75 |
Type | Distance | Stop | Route | Destination | Provider | ||||||
|---|---|---|---|---|---|---|---|---|---|---|---|
| Type | Bus | Distance | 280m | Stop | Ashbrook | Route | N4 | Destination | Blanchardstown Sc | Provider | Dublin Bus |
| Type | Bus | Distance | 280m | Stop | Ashbrook | Route | H2 | Destination | Malahide | Provider | Dublin Bus |
| Type | Bus | Distance | 280m | Stop | Ashbrook | Route | H1 | Destination | Baldoyle | Provider | Dublin Bus |
Type | Distance | Stop | Route | Destination | Provider | ||||||
|---|---|---|---|---|---|---|---|---|---|---|---|
| Type | Bus | Distance | 280m | Stop | Ashbrook | Route | H3 | Destination | Howth Summit | Provider | Dublin Bus |
| Type | Bus | Distance | 280m | Stop | Ashbrook | Route | 29n | Destination | Baldoyle Rd. | Provider | Nitelink, Dublin Bus |
| Type | Bus | Distance | 280m | Stop | Ashbrook | Route | 6 | Destination | Howth Station | Provider | Dublin Bus |
| Type | Bus | Distance | 310m | Stop | Hollybrook Park | Route | N4 | Destination | Point Village | Provider | Dublin Bus |
| Type | Bus | Distance | 310m | Stop | Hollybrook Park | Route | 6 | Destination | Abbey St Lower | Provider | Dublin Bus |
| Type | Bus | Distance | 310m | Stop | Hollybrook Park | Route | H1 | Destination | Abbey St Lower | Provider | Dublin Bus |
| Type | Bus | Distance | 310m | Stop | Hollybrook Park | Route | H3 | Destination | Abbey St Lower | Provider | Dublin Bus |
BER Details

Statistics
13/03/2024
Entered/Renewed
5,213
Property Views
Check off the steps to purchase your new home
Use our Buying Checklist to guide you through the whole home-buying journey.

Similar properties
€1,250,000
305 Clontarf Road, Clontarf, Dublin 3, D03WV595 Bed · 2 Bath · Terrace€1,275,000
150 Clontarf Road, Clontarf, Dublin 3, D03W2074 Bed · 3 Bath · Detached€1,300,000
98 Castle Avenue, Clontarf, Dublin 3, D03KA435 Bed · 4 Bath · Semi-D€1,325,000
The Pines, 19A Greenfield Road, Sutton, Dublin 13, D13E6E45 Bed · 5 Bath · Detached
€1,350,000
Kilmeedy, 28 Mount Prospect Avenue, Clontarf, Dublin 3, D03W2814 Bed · 2 Bath · Semi-D€1,375,000
Dunrath, 6 Station Road, Sutton, Dublin 13, D13Y2W76 Bed · 1 Bath · End of Terrace€1,600,000
76 Saint Lawrence Road, Clontarf, Clontarf, Dublin 3, D03C6W37 Bed · 3 Bath · Terrace€1,625,000
3 Castle Avenue, Clontarf, Dublin 3, D03T2794 Bed · 3 Bath · Terrace€1,695,000
79 Seafield Road East, Clontarf, Dublin 3, D03VK724 Bed · 3 Bath · Terrace€1,750,000
4 Saint Lawrence Road, Dublin 3, Clontarf, Dublin 3, D03NV665 Bed · 2 Bath · Terrace€1,750,000
'Holly Tree', 33 Kincora Road, Clontarf, Dublin 3, D03TC584 Bed · 1 Bath · Bungalow€1,850,000
132 Dublin Road, Sutton, Dublin 13, D13CFX95 Bed · 6 Bath · Detached
Daft ID: 119075107
Contact Agent

Paul Grimes
SALE AGREEDThinking of selling?
Ask your agent for an Advantage Ad
- • Top of Search Results with Bigger Photos
- • More Buyers
- • Best Price

Home Insurance
Quick quote estimator
