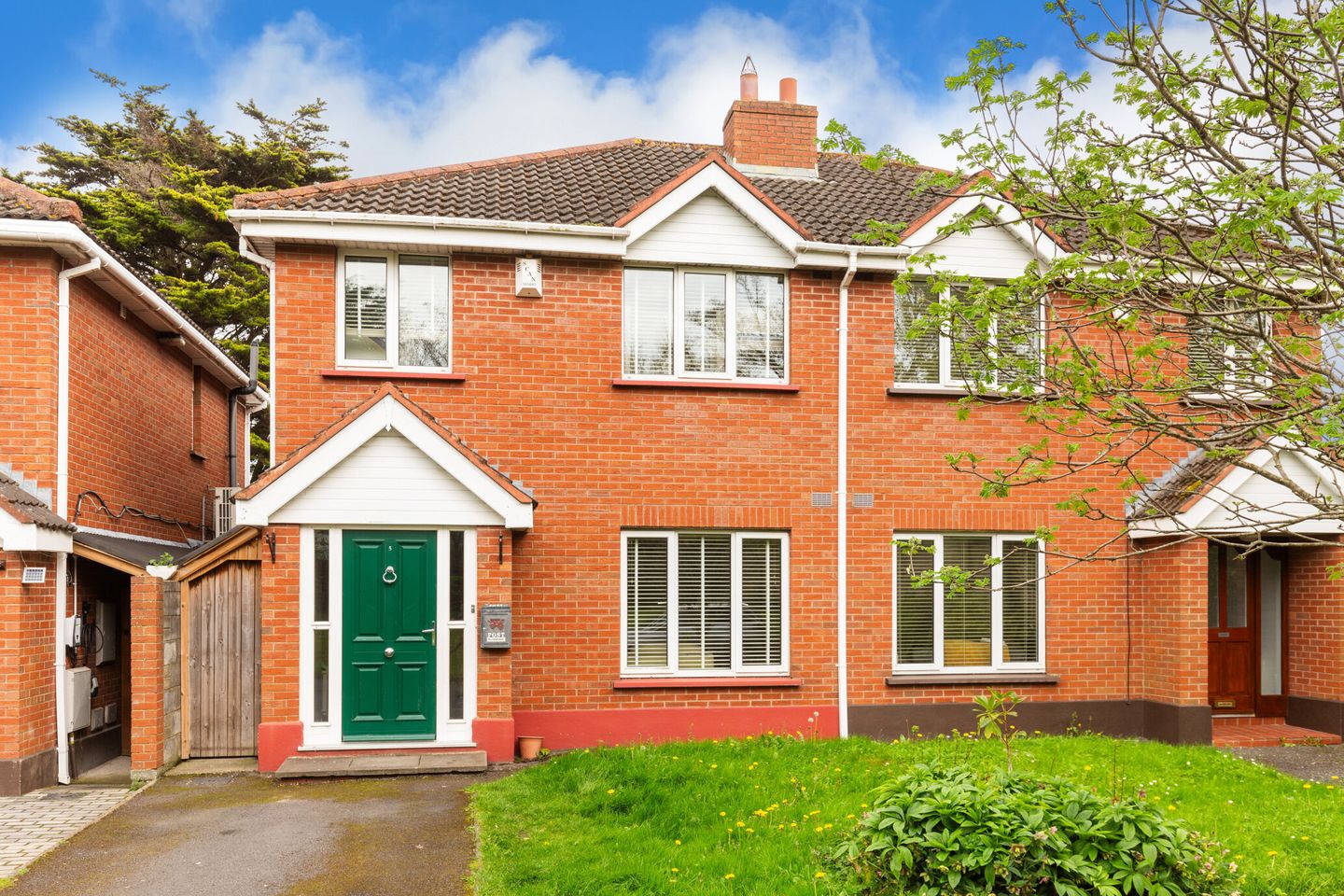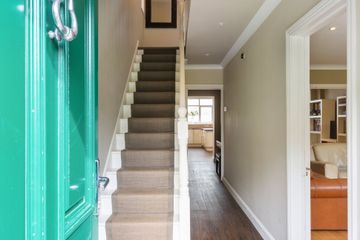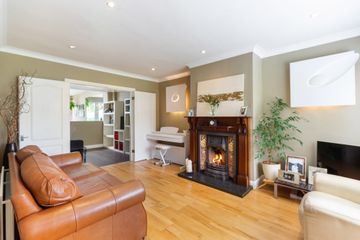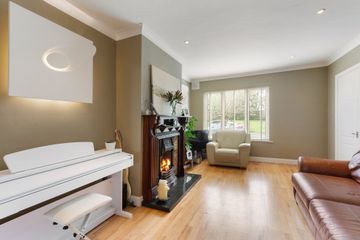


+15

19
5 Edenwood, Goatstown, Dublin 14, D14C1W7
€750,000
3 Bed
2 Bath
120 m²
Semi-D
Description
- Sale Type: For Sale by Private Treaty
- Overall Floor Area: 120 m²
Number 5 Edenwood is a most impressive, semi detached red brick home, ideally positioned in this highly sought-after residential area located in the heart of Goatstown. Behind the hall door lies light-filled and spacious interiors that offer well-proportioned living spaces. This exceptional property offers the discerning purchaser a superb opportunity to own a fantastic residence, in excellent condition throughout. Part of the house upgrade is a light filled kitchen extension to the rear.
Internally, this light filled home offers a superb balance of reception and bedroom accommodation and comprises at entrance hall level with a living room, kitchen/dining room, TV room and guest w.c. Upstairs there are two double bedrooms, a single bedroom and family bathroom. The property is further enhanced by the low maintenance East facing rear garden. The rear garden is laid in patio, astro grass with mature bedding and trees and benefits from rear pedestrian access. There is off street parking for one car to the front of the house with further spaces available on street.
The location is second to none located just off Eden Park Drive with The Luas at Kilmacud less than a kilometre away and there are plenty of Dublin Bus stops nearby. This means that every amenity that Dublin has to offer is within easy reach. Dundrum Town centre is moments away, along with Airfield, a 35 acre estate and the only working farm within the city boundary. Many of south Dublin’s most prestigious primary and secondary schools are also nearby. This is truly a great opportunity to establish roots in a highly sought after residential location.
Hallway With hardwood floor and door to
Living Room 4.80m x 3.27m. With hardwood floor, feature open fireplace with wooden surround and double doors to
TV Room 2.72m x 2.56m. With hardwood floor and TV points.
Kitchen/Dining 5.44m x 5.08m. Light filled extension to the rear with hardwood floor, ample wall and floor units, oven and hob and integrated appliances with door to rear garden.
Guest w.c. With wash hand basin and w.c.
Landing With carpet floor and attic access.
Main bedroom 3.17m x 3.16m. Double bedroom with carpet floor and built in wardrobes.
Bedroom 2 3.63m x 2.89m. Double bedroom with carpet floor.
Bedroom 3 2.59m x 2.10m. Single bedroom with carpet floor.
Shower Room 2.22m x 1.82m. With tiled wall and floors, walk in shower unit, wash hand basin and w.c.

Can you buy this property?
Use our calculator to find out your budget including how much you can borrow and how much you need to save
Map
Map
Local AreaNEW

Learn more about what this area has to offer.
School Name | Distance | Pupils | |||
|---|---|---|---|---|---|
| School Name | Mount Anville Primary School | Distance | 650m | Pupils | 467 |
| School Name | Taney Parish Primary School | Distance | 710m | Pupils | 406 |
| School Name | St Olaf's National School | Distance | 740m | Pupils | 544 |
School Name | Distance | Pupils | |||
|---|---|---|---|---|---|
| School Name | Holy Cross School | Distance | 920m | Pupils | 279 |
| School Name | Ballinteer Educate Together National School | Distance | 1.1km | Pupils | 386 |
| School Name | Our Lady's Grove Primary School | Distance | 1.3km | Pupils | 435 |
| School Name | Scoil San Treasa | Distance | 1.3km | Pupils | 425 |
| School Name | St Laurence's Boys National School | Distance | 1.4km | Pupils | 421 |
| School Name | Queen Of Angels Primary Schools | Distance | 1.4km | Pupils | 272 |
| School Name | Oatlands Primary School | Distance | 1.5km | Pupils | 431 |
School Name | Distance | Pupils | |||
|---|---|---|---|---|---|
| School Name | Mount Anville Secondary School | Distance | 560m | Pupils | 691 |
| School Name | St Benildus College | Distance | 650m | Pupils | 886 |
| School Name | St Tiernan's Community School | Distance | 1.1km | Pupils | 321 |
School Name | Distance | Pupils | |||
|---|---|---|---|---|---|
| School Name | Our Lady's Grove Secondary School | Distance | 1.4km | Pupils | 290 |
| School Name | St Raphaela's Secondary School | Distance | 1.6km | Pupils | 624 |
| School Name | St Kilian's Deutsche Schule | Distance | 1.6km | Pupils | 443 |
| School Name | Wesley College | Distance | 1.6km | Pupils | 947 |
| School Name | Goatstown Educate Together Secondary School | Distance | 1.7km | Pupils | 145 |
| School Name | Oatlands College | Distance | 1.7km | Pupils | 640 |
| School Name | Coláiste Eoin | Distance | 2.1km | Pupils | 496 |
Type | Distance | Stop | Route | Destination | Provider | ||||||
|---|---|---|---|---|---|---|---|---|---|---|---|
| Type | Bus | Distance | 120m | Stop | Drummartin Close | Route | 11 | Destination | Parnell Square | Provider | Dublin Bus |
| Type | Bus | Distance | 120m | Stop | Drummartin Close | Route | 11 | Destination | St Pappin's Rd | Provider | Dublin Bus |
| Type | Bus | Distance | 120m | Stop | Eden Park Drive | Route | 11 | Destination | Sandyford B.d. | Provider | Dublin Bus |
Type | Distance | Stop | Route | Destination | Provider | ||||||
|---|---|---|---|---|---|---|---|---|---|---|---|
| Type | Bus | Distance | 170m | Stop | Drummartin Close | Route | 11 | Destination | Sandyford B.d. | Provider | Dublin Bus |
| Type | Bus | Distance | 190m | Stop | Drummartin Road | Route | 11 | Destination | Parnell Square | Provider | Dublin Bus |
| Type | Bus | Distance | 190m | Stop | Drummartin Road | Route | 11 | Destination | St Pappin's Rd | Provider | Dublin Bus |
| Type | Bus | Distance | 220m | Stop | Eden Park Avenue | Route | L25 | Destination | Dun Laoghaire | Provider | Dublin Bus |
| Type | Bus | Distance | 230m | Stop | Eden Park Avenue | Route | L25 | Destination | Dundrum | Provider | Dublin Bus |
| Type | Bus | Distance | 240m | Stop | Knocknashee | Route | L25 | Destination | Dun Laoghaire | Provider | Dublin Bus |
| Type | Bus | Distance | 260m | Stop | Knocknashee | Route | L25 | Destination | Dundrum | Provider | Dublin Bus |
Video
BER Details

BER No: 117359596
Energy Performance Indicator: 217.24 kWh/m2/yr
Statistics
22/04/2024
Entered/Renewed
2,311
Property Views
Check off the steps to purchase your new home
Use our Buying Checklist to guide you through the whole home-buying journey.

Daft ID: 15606995


Barry Ensor
01 296 1822Thinking of selling?
Ask your agent for an Advantage Ad
- • Top of Search Results with Bigger Photos
- • More Buyers
- • Best Price

Home Insurance
Quick quote estimator
