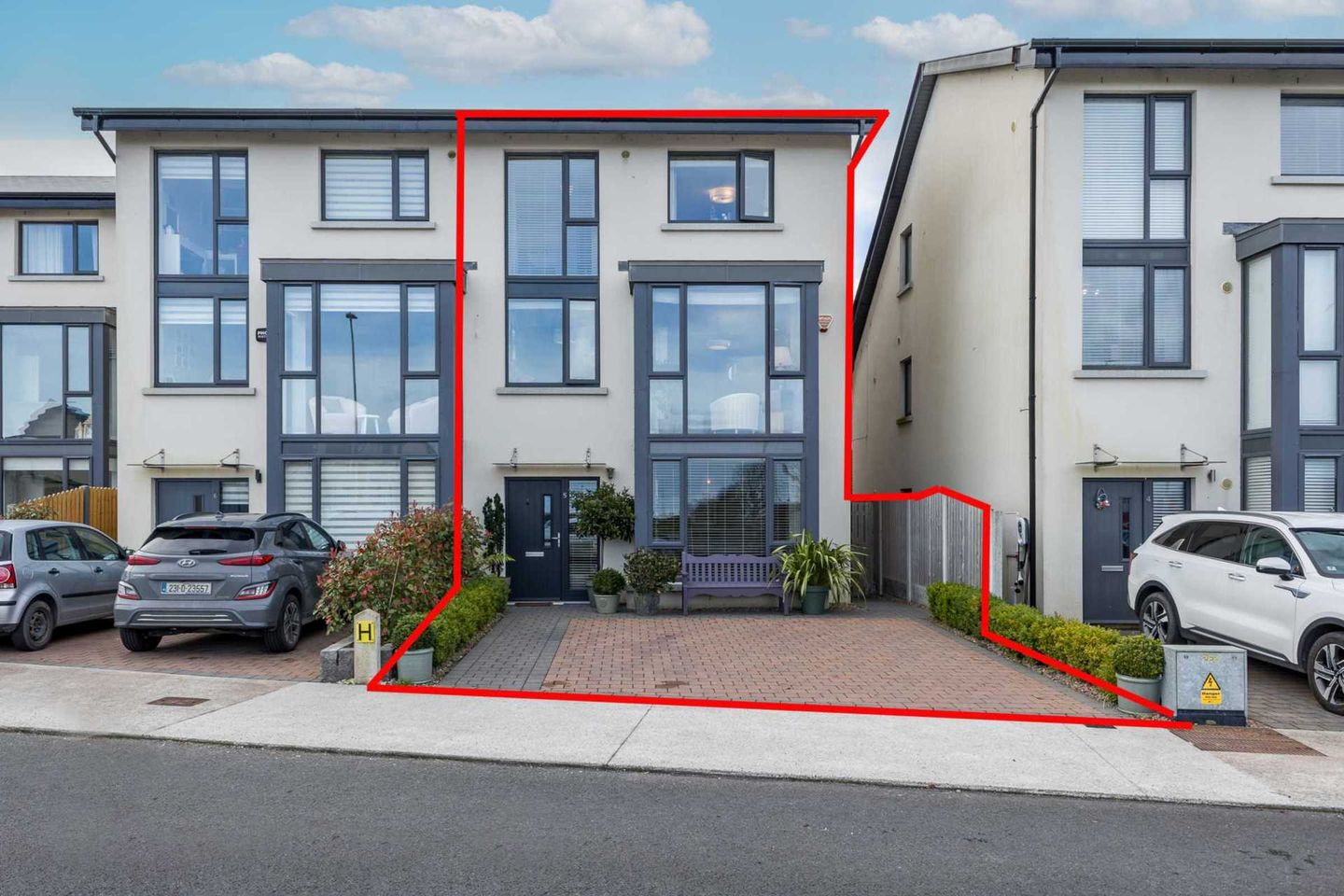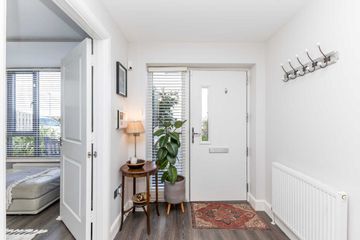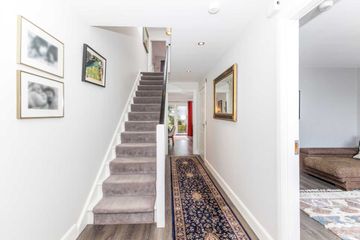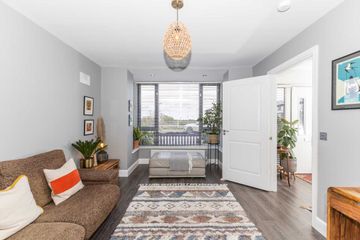


+26

30
5 Hamilton Hill, Barnageeragh Cove, Skerries, Co. Dublin
€625,000
4 Bed
4 Bath
172 m²
Semi-D
Description
- Sale Type: For Sale by Private Treaty
- Overall Floor Area: 172 m²
Flynn Estate Agents proudly welcome No. 5 Hamilton Hill, Barnageeragh Cove, Skerries to the open market for sale. This beautifully presented three storey family home benefits from 4 generously proportioned bedrooms, two reception rooms - both with sea views and a sunny south facing rear garden. The accommodation extends to a sizable c.172 sq m with an abundance of storage and space throughout.
Accommodation briefly comprises of entrance hallway with guest WC, living room to front with bay window. To the rear an open plan kitchen / living / dining room opening up to the south facing garden, Utility room. The first floor comprises of large landing with feature office space desk, bedroom 2, bedroom 3 with en-suite and reception room to front with sea views. This room could also be used as a fifth bedroom if necessary. The 2nd floor comprises of bedroom 4 and the Master Bedroom with en-suite and walk in wardrobe. There is also a walk in attic space and hot press off the landing.
The interior décor and finish remain modern, fresh and neatly presented throughout in this relatively new build property. The entire property has been thoughtfully decorated providing a willing purchaser with a turnkey home.
Viewing is highly recommended.
Superbly located in the picturesque & historical seaside town of Skerries which is a thriving & friendly community. Having numerous schools, shops, boutiques, pubs & restaurants, sailing club, Rugby, GAA & Golf Club all on its door step. The coast is lined with long sandy beaches and the surrounding countryside is mature with lovely tree lined roads. Convenient to Rush and Lusk and within easy commuting distance of Dublin Airport and the City Centre. The area is well serviced by bus and rail and is a short distance to the M1/M50 motorways.
Accomodation:Entrance Hallway - 1.93m (6'4") x 5.47m (17'11")
-With wood effect laminate flooring
-Understairs storage
-Alarm panel
Guest W.C. - 1.51m (4'11") x 1.45m (4'9")
-Tiled floor
-WC and WHB
-Heated towel rail
-Spotlights
Kitchen/Diner - 5.36m (17'7") x 4.99m (16'4")
-With wood effect laminate flooring
-With a range of floor and eye level fitted press units
-Kitchen Island
-With tiled splashback
-Integrated oven, gas hob and extractor fan
-Dual sink
-Water softening system
-Door to utility room
-Door to rear garden
Utility Room
-With tiled floor
-Plumbed for washing machine and tumble dryer
-Storage units
Lounge - 3.35m (11'0") x 4.87m (16'0")
-With wood effect laminate flooring
-Bay window
-TV point
First Floor Landing - 1.92m (6'4") x 7.41m (24'4")
-With carpet
-Office Desk
TV Room - 3.34m (10'11") x 4.94m (16'2")
-With wood effect laminate flooring
-TV point
-Bay window
Bedroom 2 - 3.56m (11'8") x 3.31m (10'10")
-With wood effect laminate flooring
-Sliderobe
-TV Point
-Door to En Suite
En-Suite - 1.52m (5'0") x 2.22m (7'3")
-Tiled floor
-Corner shower tray
-WC and WHB
Bedroom 3 - 3.08m (10'1") x 2.38m (7'10")
-With wood effect laminate flooring
-Single built in wardrobe
Bathroom - 1.68m (5'6") x 2.34m (7'8")
-WC and WHB
-Bath with shower attachment
-Tiled floor and partially tiled walls
Second Floor Landing
-With carpet
-Large walk in attic storage
-Hotpress
Master Bedroom - 2.85m (9'4") x 5.18m (17'0")
-With wood effect laminate flooring
-Walk in wardrobe
-TV point
-Door to En Suite
En-Suite - 2.39m (7'10") x 1.7m (5'7")
-Tiled floor
-WC and WHB
-Walk in shower
Bedroom 4 - 4.03m (13'3") x 2.4m (7'10")
-With wood effect laminate flooring
-Built in wardrobe
-Access to the attic

Can you buy this property?
Use our calculator to find out your budget including how much you can borrow and how much you need to save
Property Features
- Cobblelock Driveway To Front
- South Facing Rear Garden
- Clack Water Softening System
- Joule Pulsa Photovoltai Solar Panels
- Integrated 6-stage Reverse Osmosis Water Filtration System
- Side Entrance
- Turnkey Property
- Stunning Sea Views
- Within an Easy Stroll to Barnagerragh Beach and Ardgillan Castle
Map
Map
Local AreaNEW

Learn more about what this area has to offer.
School Name | Distance | Pupils | |||
|---|---|---|---|---|---|
| School Name | Skerries Educate Together National School | Distance | 520m | Pupils | 369 |
| School Name | Scoil Réalt Na Mara | Distance | 1.5km | Pupils | 349 |
| School Name | St Patricks Snr Mixed | Distance | 2.2km | Pupils | 343 |
School Name | Distance | Pupils | |||
|---|---|---|---|---|---|
| School Name | Milverton National School | Distance | 2.2km | Pupils | 83 |
| School Name | St Patrick's Junior School | Distance | 2.3km | Pupils | 307 |
| School Name | Holmpatrick National School | Distance | 2.3km | Pupils | 77 |
| School Name | Saint Michael's House Skerries | Distance | 2.9km | Pupils | 29 |
| School Name | Balrothery National School | Distance | 3.0km | Pupils | 317 |
| School Name | St Teresa's Primary School | Distance | 3.0km | Pupils | 424 |
| School Name | Bracken Educate Together National School | Distance | 3.0km | Pupils | 397 |
School Name | Distance | Pupils | |||
|---|---|---|---|---|---|
| School Name | Skerries Community College | Distance | 1.8km | Pupils | 1030 |
| School Name | Ardgillan Community College | Distance | 3.0km | Pupils | 998 |
| School Name | Balbriggan Community College | Distance | 4.2km | Pupils | 655 |
School Name | Distance | Pupils | |||
|---|---|---|---|---|---|
| School Name | Loreto Secondary School | Distance | 4.2km | Pupils | 1260 |
| School Name | Bremore Educate Together Secondary School | Distance | 4.6km | Pupils | 727 |
| School Name | Coláiste Ghlór Na Mara | Distance | 4.9km | Pupils | 456 |
| School Name | Lusk Community College | Distance | 6.2km | Pupils | 878 |
| School Name | St Joseph's Secondary School | Distance | 7.9km | Pupils | 923 |
| School Name | Franciscan College | Distance | 8.3km | Pupils | 372 |
| School Name | Donabate Community College | Distance | 10.5km | Pupils | 837 |
Type | Distance | Stop | Route | Destination | Provider | ||||||
|---|---|---|---|---|---|---|---|---|---|---|---|
| Type | Bus | Distance | 420m | Stop | Barnageeragh Road | Route | 33x | Destination | Balbriggan | Provider | Dublin Bus |
| Type | Bus | Distance | 420m | Stop | Barnageeragh Road | Route | 33 | Destination | Balbriggan | Provider | Dublin Bus |
| Type | Bus | Distance | 420m | Stop | Barnageeragh Road | Route | 33a | Destination | Balbriggan | Provider | Go-ahead Ireland |
Type | Distance | Stop | Route | Destination | Provider | ||||||
|---|---|---|---|---|---|---|---|---|---|---|---|
| Type | Bus | Distance | 460m | Stop | Barnageeragh Road | Route | 33a | Destination | Carlton Court | Provider | Go-ahead Ireland |
| Type | Bus | Distance | 460m | Stop | Barnageeragh Road | Route | 33 | Destination | Abbey St | Provider | Dublin Bus |
| Type | Bus | Distance | 990m | Stop | Ardgillan Demesne | Route | 33a | Destination | Balbriggan | Provider | Go-ahead Ireland |
| Type | Bus | Distance | 990m | Stop | Ardgillan Demesne | Route | 33 | Destination | Balbriggan | Provider | Dublin Bus |
| Type | Bus | Distance | 990m | Stop | Ardgillan Demesne | Route | 33x | Destination | Balbriggan | Provider | Dublin Bus |
| Type | Bus | Distance | 1.1km | Stop | Mourne Drive | Route | 33a | Destination | Carlton Court | Provider | Go-ahead Ireland |
| Type | Bus | Distance | 1.1km | Stop | Mourne Drive | Route | 33x | Destination | Stephen's Gn | Provider | Dublin Bus |
BER Details

BER No: 110517190
Energy Performance Indicator: 51.1 kWh/m2/yr
Statistics
26/04/2024
Entered/Renewed
4,895
Property Views
Check off the steps to purchase your new home
Use our Buying Checklist to guide you through the whole home-buying journey.

Similar properties
€565,000
6 Balbriggan Street, Skerries, Co. Dublin, K34DE095 Bed · 2 Bath · Semi-D€575,000
8 Village Road, Lusk Village, Lusk, Co. Dublin, K45XK885 Bed · 5 Bath · Detached€595,000
26 Shenick Park, Skerries, Co. Dublin, K34F7664 Bed · 1 Bath · Semi-D€599,000
42 Kelly's Bay Promenade, Skerries, Co. Dublin, K34W2284 Bed · 3 Bath · Semi-D
€599,000
42 Kelly's Bay Promenade, Skerries, Co. Dublin, K34W2284 Bed · 3 Bath · Semi-D€600,000
26 Downside Heights, Skerries, Co. Dublin4 Bed · 2 Bath · Semi-D€610,000
1 Kelly's Bay Cove, Skerries, Co. Dublin, K34NX044 Bed · 3 Bath · Semi-D€620,000
96 Downside Park, Skerries, Co. Dublin, K34NX974 Bed · 2 Bath · Semi-D€630,000
9 Hamilton Hill, Barnageeragh, Skerries, Co. Dublin, K34RW645 Bed · 3 Bath · Semi-D€649,000
6 Clifflands Court, Rush, Co. Dublin4 Bed · 3 Bath · Detached€685,000
10 Selskar Road, Skerries, Co. Dublin, K34TC644 Bed · 3 Bath · Semi-D€695,000
2A Ballykea Close, Ballykea, Loughshinny, Co. Dublin, K34NX434 Bed · 3 Bath · Detached
Daft ID: 119077745


Flynn & Associates Swords
01 890 1141Thinking of selling?
Ask your agent for an Advantage Ad
- • Top of Search Results with Bigger Photos
- • More Buyers
- • Best Price

Home Insurance
Quick quote estimator
