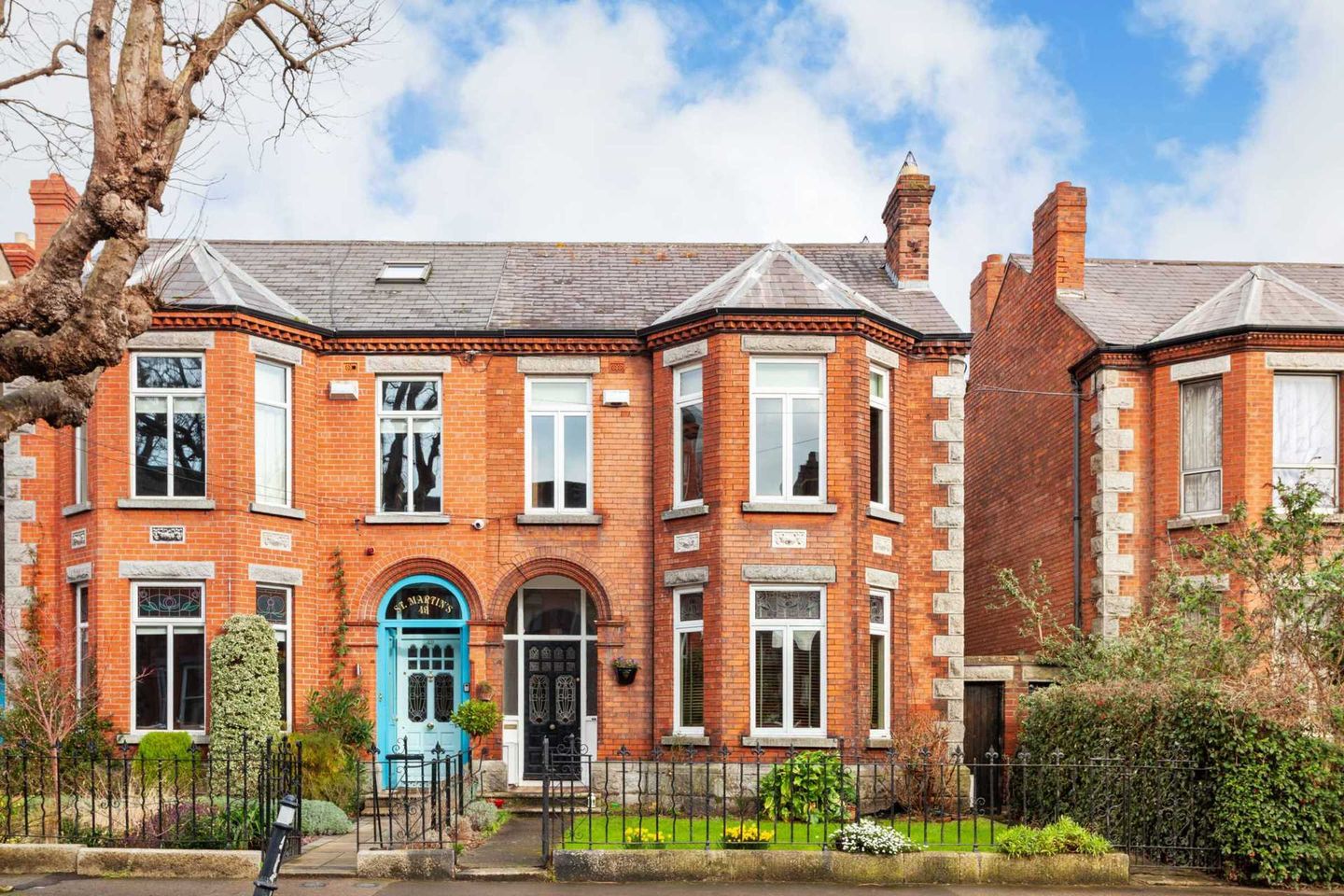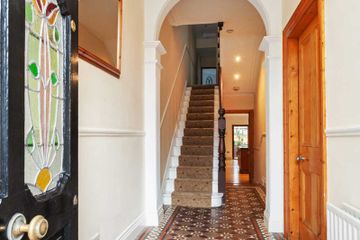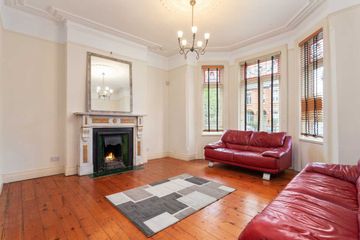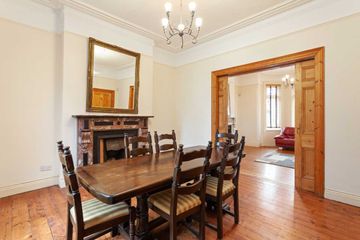


+11

15
51 Iona Road, Glasnevin, Dublin 9, D09P2F9
€995,000
SALE AGREED4 Bed
2 Bath
179 m²
Semi-D
Description
- Sale Type: For Sale by Private Treaty
- Overall Floor Area: 179 m²
Mason Estates are delighted to present this Edwardian Strain built, Red brick home which was fully upgraded c. 2003 and yet retains many of the original features of this era and is situated in this prime location within a stroll of the Botanic Gardens, and all the amenities Glasnevin has to offer and yet only a stroll to Drumcondra Road Train Station.
Accommodation briefly consists of an entrance hall with guest w.c. leading to a sitting room sliding doors to a dining room, bright spacious kitchen cum living room downstairs. Upstairs there are four bedrooms (main with en-suite) and a family bathroom.
The property has the benefit of double-glazed Anderson timber windows, gas fired central heating, bright spacious accommodation and a large private rear garden which is designed in an easy maintenance style with an outdoor fireplace, raised flower beds with cantilevered bench feature, teak decking and an array of plants and shrubs
Iona Road is one of the most prestigious Northside addresses with a range of primary/secondary schools, shops, the Botanic Gardens, the Bons Secours Hospital, Na Fianna GAA Club, a range of quality restaurants and Drumcondra Road Train Station on its doorstep. There is easy access to the M1/M50, Dublin Airport and the City Centre with a selection of buses to the city available, making this an ideal home for a growing family.
GENERAL POINTS, SERVICED & UTILITIES:
- BER is E1 and the BER number is 104165741
- Gas fired central heating (Gas boiler updated 2023)
- Anderson double glazed timber windows.
- Broadband available.
NEGOTIATOR:
Fiona McGowan MIPAV
Accommodation
ENTRANCE HALL:
Entrance hall with ceiling rose and tiled flooring.
GUEST W.C.:
w.c. and wash hand basin with tiled flooring.
SITTING ROOM: 4.9m x 4.8m
Bay window, feature marble and tiled inset fireplace with open coal fire, centre ceiling rose, picture rail, timber flooring and sliding doors to . . .
DINING ROOM: 4.6m x 4.1m
Feature marble and tiled inset fireplace with fitted coal fire, centre ceiling rose, picture rail and timber flooring,
KITCHEN/LIVING ROOM: 7.9m x 3.6m
Range of fitted wall and floor units with integrated gas hob, cooker, extractor fan, stainless steel sink, plumbed for washing machine and dishwasher, Island unit with stainless steel sink and a range of storage presses, patio doors to garden, recessed lighting, and tiled flooring.
RETURN:
LANDING:
Hotpress with dual immersion.
BATHROOM: 2.4m x 2.6m
Claw foot bath with telephone shower, walk in shower unit with electric shower, w.c. and wash hand basin, tiled floor and part mosaic tiled walls.
BEDROOM 4: 2.8m x 2.4m
Single bedroom.
BEDROOM 3: 3.6m x 2.4m
Double bedroom to the rear with feature cast iron fireplace.
FIRST FLOOR:
BEDROOM 1: 6.6m x 5.5m
Double bedroom to the front with a bay window, feature marble with tile inset fireplace, free standing wardrobes, and timber flooring.
EN-SUITE:
walk-in thermostatically controlled shower, w.c. wash hand basin, storage shelves, recessed lights, tiled floor and walls.
BEDROOM 2: 4.7m x 4.0m
Double bedroom with cast iron and tiled fireplace, timber flooring and picture rail.
OUTSIDE:
Wrought iron railed front garden mostly laid in lawn with side entrance leading to an easy maintenance styled rear garden with many features including a mix of granite and concrete paving slabs, teak decking, outside brick fireplace, raised flower beds with a feature cantilever teak bench, outside tap and Belfast sink unit, three concrete storage sheds (one with gas boiler).
Note:
Please note we have not tested any apparatus, fixtures, fittings, or services. Interested parties must undertake their own investigation into the working order of these items. All measurements are approximate and photographs provided for guidance only. Property Reference :4242724
DIRECTIONS:
Coming from the City Centre out through Dorset Street continuing towards Drumcondra, Take a left hand turn on to St. Alphonsus Road, which continues on to Iona Road, pass St. Columba`s Church and no. 51 is on the right, marked by a Mason Estates sign

Can you buy this property?
Use our calculator to find out your budget including how much you can borrow and how much you need to save
Property Features
- BER is E1 and the BER number is 104165741
- Gas fired central heating (Gas boiler updated 2023)
- Anderson double glazed timber windows.
- Broadband available.
Map
Map
Local AreaNEW

Learn more about what this area has to offer.
School Name | Distance | Pupils | |||
|---|---|---|---|---|---|
| School Name | Lindsay Glasnevin | Distance | 240m | Pupils | 90 |
| School Name | St Columba's Iona Road | Distance | 270m | Pupils | 370 |
| School Name | St. Vincent's Primary School | Distance | 520m | Pupils | 249 |
School Name | Distance | Pupils | |||
|---|---|---|---|---|---|
| School Name | Glasnevin National School | Distance | 700m | Pupils | 83 |
| School Name | St Patricks N School | Distance | 750m | Pupils | 460 |
| School Name | St Peter's National School | Distance | 790m | Pupils | 430 |
| School Name | Scoil Mobhí | Distance | 840m | Pupils | 247 |
| School Name | Gaelscoil Áine | Distance | 850m | Pupils | 89 |
| School Name | Temple Street Hospital School | Distance | 1.0km | Pupils | 75 |
| School Name | Gardiner Street Primary School | Distance | 1.1km | Pupils | 418 |
School Name | Distance | Pupils | |||
|---|---|---|---|---|---|
| School Name | St Vincents Secondary School | Distance | 550m | Pupils | 399 |
| School Name | Scoil Chaitríona | Distance | 980m | Pupils | 508 |
| School Name | St Mary's Secondary School | Distance | 1.1km | Pupils | 832 |
School Name | Distance | Pupils | |||
|---|---|---|---|---|---|
| School Name | Belvedere College S.j | Distance | 1.3km | Pupils | 1003 |
| School Name | O'Connell School | Distance | 1.4km | Pupils | 213 |
| School Name | Dominican College Griffith Avenue. | Distance | 1.5km | Pupils | 786 |
| School Name | Rosmini Community School | Distance | 1.6km | Pupils | 75 |
| School Name | Mount Carmel Secondary School | Distance | 1.6km | Pupils | 399 |
| School Name | Larkin Community College | Distance | 1.7km | Pupils | 407 |
| School Name | St Josephs Secondary School | Distance | 1.8km | Pupils | 239 |
Type | Distance | Stop | Route | Destination | Provider | ||||||
|---|---|---|---|---|---|---|---|---|---|---|---|
| Type | Bus | Distance | 260m | Stop | St Teresa's Place | Route | 4 | Destination | Monkstown Ave | Provider | Dublin Bus |
| Type | Bus | Distance | 260m | Stop | St Teresa's Place | Route | 4 | Destination | O'Connell St | Provider | Dublin Bus |
| Type | Bus | Distance | 260m | Stop | St Teresa's Place | Route | 83a | Destination | Kimmage | Provider | Dublin Bus |
Type | Distance | Stop | Route | Destination | Provider | ||||||
|---|---|---|---|---|---|---|---|---|---|---|---|
| Type | Bus | Distance | 260m | Stop | St Teresa's Place | Route | 155 | Destination | O'Connell St | Provider | Dublin Bus |
| Type | Bus | Distance | 260m | Stop | St Teresa's Place | Route | 155 | Destination | Bray | Provider | Dublin Bus |
| Type | Bus | Distance | 260m | Stop | St Teresa's Place | Route | 83 | Destination | Kimmage | Provider | Dublin Bus |
| Type | Bus | Distance | 260m | Stop | St Teresa's Place | Route | 9 | Destination | Limekiln Avenue | Provider | Dublin Bus |
| Type | Bus | Distance | 260m | Stop | St Teresa's Place | Route | 83 | Destination | Bachelors Walk | Provider | Dublin Bus |
| Type | Bus | Distance | 260m | Stop | St Teresa's Place | Route | 9 | Destination | O'Connell St | Provider | Dublin Bus |
| Type | Bus | Distance | 280m | Stop | Botanic Road | Route | 155 | Destination | Ikea | Provider | Dublin Bus |
BER Details

BER No: 104165741
Energy Performance Indicator: 331.99 kWh/m2/yr
Statistics
16/04/2024
Entered/Renewed
7,799
Property Views
Check off the steps to purchase your new home
Use our Buying Checklist to guide you through the whole home-buying journey.

Similar properties
€900,000
Flat 2, 275 North Circular Road, Dublin 7, D07Y83K10 Bed · 3 Bath · Terrace€900,000
11 Saint Alphonsus' Road Lower, Dublin 9, Drumcondra, Dublin 9, D09KW968 Bed · 4 Bath · Terrace€925,000
10 The Crescent, Griffith Downs, Drumcondra, Dublin 9, D09CT174 Bed · 3 Bath · End of Terrace€925,000
9 St Mobhi Road, Glasnevin, Dublin 9, D09H7V04 Bed · 2 Bath · Detached
€995,000
118 Lower Drumcondra Road, Drumcondra, Dublin 95 Bed · 5 Bath · Terrace€1,200,000
394 Griffith Avenue, Drumcondra, Dublin 9, D09V3W55 Bed · 2 Bath · Semi-D€1,200,000
501 Grace park Manor, Drumcondra, Dublin 3, D09VF504 Bed · 3 Bath · Apartment€1,250,000
54 Dorset Street Upper, Dublin 1, D01Y9E210 Bed · 9 Bath · Terrace€1,300,000
13 Beresford Lawn, Griffith Avenue, Drumcondra, Dublin 9, D09E1E54 Bed · 3 Bath · Detached€1,400,000
Flat 1, 20 Belvedere Road, Dublin 1, D01KP207 Bed · 7 Bath · Terrace€1,500,000
104 Drumcondra Road Lower, Drumcondra, Dublin 9, D09XN759 Bed · 9 Bath · Terrace€1,950,000
267 Griffith Avenue, Drumcondra, Dublin 9, D09E2F64 Bed · 4 Bath · Semi-D
Daft ID: 119061415


Fiona McGowan
SALE AGREEDThinking of selling?
Ask your agent for an Advantage Ad
- • Top of Search Results with Bigger Photos
- • More Buyers
- • Best Price

Home Insurance
Quick quote estimator
