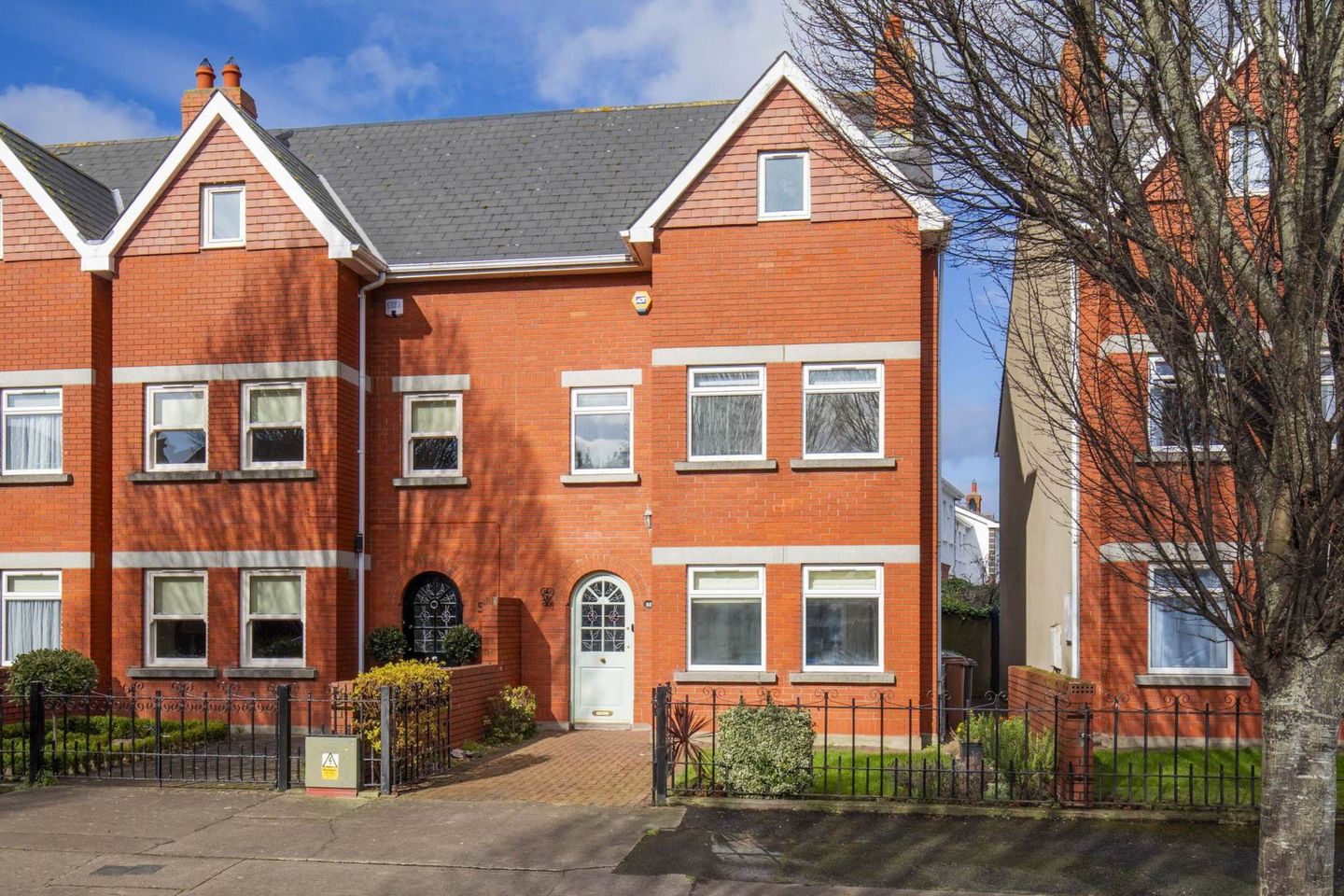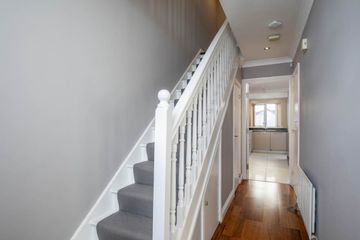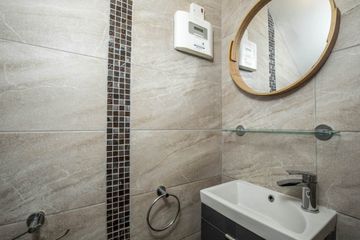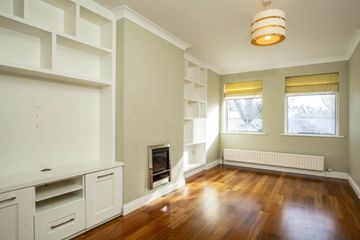


+17

21
55 Victoria Road, D03 F7V0, Clontarf, Dublin 3, D03F7V0
€715,000
SALE AGREED3 Bed
3 Bath
120 m²
Semi-D
Description
- Sale Type: For Sale by Private Treaty
- Overall Floor Area: 120 m²
Quillsen are delighted to bring to the market no.55 Victoria Road, a lovely three storey family home built circa 1990 and located on one of Clontarf's most prestigious roads around the corner from the renowned Clontarf Castle and only steps away from the seafront promenade. With a host of amenities and services on the doorstep, this property is sure to appeal to all who are seeking a home with a fine and very quietly convenient Clontarf address.
Accommodation includes: A welcoming entrance hallway leading to a bright and comfortable sitting room with feature gas fire inset between bespoke alcove storage units. Attractive wooden floors run throughout the ground floor and double doors open through from the sitting room to a very sociable kitchen / dining room which has great space for entertainment. The kitchen area is fitted with an extensive range of modern units with many high quality integrated appliances including twin ovens, ceramic hob, extractor hood, fridge freezer and dishwasher. There is also an attached feature island with bar seating and additional bespoke storage is fitted to a spacious dining area with doors opening out to a very private rear garden and patio terrace. A guest WC and cloaks space complete the ground floor level accommodation. Upstairs there are two generous double sized bedrooms located on the first floor, both with great wardrobe space, along with a modern family bathroom. A very impressive principle bedroom suite is located on the second floor level along with a separate 4 piece ensuite bathroom, a super walk-in wardrobe closet and further eaves storage space. This property also enjoys lovely front and rear gardens with a driveway offering off street parking to the front and side access leading to a private rear garden extending to 8.5 meters offering great space for entertainment and family recreation, also including a Barna style storage shed.
The local area needs little introduction as this home is perfectly located within short walking distance of a host of wonderful amenities and services in Clontarf Village on Vernon Avenue with its buzzing cafe culture and fine selection of boutique shops, exceptional restaurants, salons, bakeries, Nolans Super Market and many entertainment options. Clontarf is also fortunate to have several exceptional primary and secondary schools and families can enjoy a healthy outdoor lifestyle with cycling along the seafront, walks through St Anne's Park, fabulous views and strolls along Dollymount beach plus the bird sanctuary at Bull Island. There are also many local sports and leisure clubs close by ranging from rugby, soccer, GAA, sailing, golf and tennis which really provide a great life style for all the family to enjoy. Travel around Dublin and local area is also very convenient with the city centre, IFSC, East Point Business Park, Dublin Airport, Dublin Port, hospitals, universities and the M1 & M50 motorways are easily accessible from this exceptional location.
Viewing is highly recommended to appreciate this super family home and it's great location. Contact Paul Menton or Melanie Brady to arrange a viewing.
Accommodation
GROUND FLOOR
Entrance Hall - 4.7m (15'5") x 1.77m (5'10")
With wooden flooring, cloaks storage and separate understairs storage space.
Guest WC
Fully tiled throughout with wash hand basin and WC.
Sitting Room - 4.9m (16'1") x 3.37m (11'1")
Bright room located to front with wooden flooring, inset gas fire, alcove storage units and double doors leading to kitchen / dining room.
Dining Room - 3.89m (12'9") x 3.37m (11'1")
Fitted with a range of storage units and open plan to kitchen with doors opening to the rear garden.
Kitchen / Dining Room - 4.75m (15'7") x 2.37m (7'9")
Fitted with an extensive range of modern units including a feature attached island, pull out larder press and integrated appliances with twin Siemens double ovens, Siemens ceramic hob, extractor fan, Bosch dishwasher and Electrolux fridge / freezer. Plumbing is also provided for a washing machine / dryer and a door leads to the rear garden.
FIRST FLOOR
Bedroom 1 - 4.35m (14'3") x 3.26m (10'8")
Double bedroom located to the front fitted with an extensive range of wardrobes.
Bedroom 2 - 4.45m (14'7") x 2.52m (8'3")
Double bedroom located to the rear fitted with an extensive range of wardrobes.
Bathroom - 1.7m (5'7") x 2.39m (7'10")
Fully tiled throughout offering a 3 piece bathroom suite including bath with shower over, glass screen, WC and wash hand basin.
SECOND FLOOR
Bedroom 3 - 4.56m (15'0") x 5.3m (17'5")
A very spacious principle bedroom suite with a super ensuite bathroom, walk-in closet and separate eaves storage.
Ensuite - 2.74m (9'0") x 2.48m (8'2")
Very spacious and fully tiled throughout offering a 4 piece bathroom suite with corner bath, separate shower enclosure including aTriton shower, heated towel rail, WC and wash hand basin vanity unit.
Walk-In Wardrobe - 1.52m (5'0") x 2.3m (7'7")
With super hanging space and shelving.
Note:
Please note we have not tested any apparatus, fixtures, fittings, or services. Interested parties must undertake their own investigation into the working order of these items. All measurements are approximate and photographs provided for guidance only. Property Reference :79697

Can you buy this property?
Use our calculator to find out your budget including how much you can borrow and how much you need to save
Property Features
- Super 3 bedroom family home built in circa 1990
- Prime Clontarf location and address
- Gas Central Heating (Condensing Boiler installed 2014)
- Recently appointed bathrooms (main bathroom 2017 ensuite 2015)
- Modern appointed kitchen (installed 2013)
- Alarm System
- Double Glazed PCV windows throughout
- Off street parking and side access to rear garden
- BER; C1 (issued 2024)
- Inclusions: Carpets Blind Drapes and Kitchen Appliances
Map
Map
Local AreaNEW

Learn more about what this area has to offer.
School Name | Distance | Pupils | |||
|---|---|---|---|---|---|
| School Name | Belgrove Infant Girls' School | Distance | 660m | Pupils | 220 |
| School Name | Belgrove Senior Boys' School | Distance | 660m | Pupils | 318 |
| School Name | Belgrove Senior Girls School | Distance | 790m | Pupils | 427 |
School Name | Distance | Pupils | |||
|---|---|---|---|---|---|
| School Name | Belgrove Junior Boys School | Distance | 810m | Pupils | 334 |
| School Name | Central Remedial Clinic | Distance | 870m | Pupils | 86 |
| School Name | Howth Road National School | Distance | 1.1km | Pupils | 92 |
| School Name | Scoil Chiaráin Cbs | Distance | 1.3km | Pupils | 148 |
| School Name | Greenlanes National School | Distance | 1.4km | Pupils | 271 |
| School Name | Our Lady Of Consolation National School | Distance | 1.4km | Pupils | 299 |
| School Name | St Joseph's National School East Wall | Distance | 1.6km | Pupils | 245 |
School Name | Distance | Pupils | |||
|---|---|---|---|---|---|
| School Name | Holy Faith Secondary School | Distance | 820m | Pupils | 643 |
| School Name | Mount Temple Comprehensive School | Distance | 1.1km | Pupils | 892 |
| School Name | Ardscoil Ris | Distance | 1.4km | Pupils | 557 |
School Name | Distance | Pupils | |||
|---|---|---|---|---|---|
| School Name | Marino College | Distance | 1.5km | Pupils | 260 |
| School Name | St Paul's College | Distance | 1.6km | Pupils | 644 |
| School Name | St. Joseph's C.b.s. | Distance | 1.6km | Pupils | 254 |
| School Name | St. Mary's Secondary School | Distance | 1.9km | Pupils | 345 |
| School Name | St. David's College | Distance | 2.1km | Pupils | 483 |
| School Name | Maryfield College | Distance | 2.3km | Pupils | 516 |
| School Name | Ringsend College | Distance | 2.3km | Pupils | 219 |
Type | Distance | Stop | Route | Destination | Provider | ||||||
|---|---|---|---|---|---|---|---|---|---|---|---|
| Type | Bus | Distance | 70m | Stop | Victoria Road | Route | 104 | Destination | Clontarf Station | Provider | Go-ahead Ireland |
| Type | Bus | Distance | 160m | Stop | Castle Avenue | Route | 104 | Destination | Dcu Helix | Provider | Go-ahead Ireland |
| Type | Bus | Distance | 220m | Stop | Clontarf Castle | Route | 104 | Destination | Dcu Helix | Provider | Go-ahead Ireland |
Type | Distance | Stop | Route | Destination | Provider | ||||||
|---|---|---|---|---|---|---|---|---|---|---|---|
| Type | Bus | Distance | 250m | Stop | Scoil Uí Chonaill | Route | 31n | Destination | Howth | Provider | Nitelink, Dublin Bus |
| Type | Bus | Distance | 250m | Stop | Scoil Uí Chonaill | Route | 130 | Destination | Castle Ave | Provider | Dublin Bus |
| Type | Bus | Distance | 270m | Stop | Castle Avenue | Route | 104 | Destination | Clontarf Station | Provider | Go-ahead Ireland |
| Type | Bus | Distance | 270m | Stop | Castle Avenue | Route | 130 | Destination | Talbot Street | Provider | Dublin Bus |
| Type | Bus | Distance | 300m | Stop | Clontarf Castle | Route | 104 | Destination | Clontarf Station | Provider | Go-ahead Ireland |
| Type | Bus | Distance | 300m | Stop | Clontarf Castle | Route | 130 | Destination | Castle Ave | Provider | Dublin Bus |
| Type | Bus | Distance | 330m | Stop | Clontarf Baths | Route | 130 | Destination | Talbot Street | Provider | Dublin Bus |
BER Details

BER No: 101658870
Energy Performance Indicator: 154.06 kWh/m2/yr
Statistics
27/04/2024
Entered/Renewed
0
Property Views
Check off the steps to purchase your new home
Use our Buying Checklist to guide you through the whole home-buying journey.

Similar properties
€650,000
32 Conquer Hill Road, Clontarf, Clontarf, Dublin 3, D03K6X93 Bed · 2 Bath · End of Terrace€650,000
23A and 23B Crescent Place, Clontarf, Dublin 3, D03FY996 Bed · 2 Bath · Duplex€650,000
37 Clontarf Park (with Attic Conversion), Clontarf, Dublin 3, D03T2833 Bed · 1 Bath · Terrace€650,000
73 Griffith Court, Drumcondra, Dublin 3, D03DX514 Bed · 2 Bath · Semi-D
€675,000
91 Howth Road, Clontarf, Dublin 3, D03DX325 Bed · 3 Bath · Terrace€685,000
102 Vernon Avenue, Clontarf, Clontarf, Dublin 3, D03EH943 Bed · 2 Bath · Semi-D€695,000
30 Vernon Gardens, Clontarf, Dublin 3, D03H2793 Bed · 2 Bath · Semi-D€700,000
57 Charlemont, Griffith Avenue, Drumcondra, Dublin 9, D09T1W74 Bed · 3 Bath · Semi-D€725,000
20 Ashbrook, Clontarf, Dublin 3, D03X8N44 Bed · 3 Bath · Semi-D€725,000
24 Charlemont, Griffith Avenue, Drumcondra, Dublin 9, D09N2E44 Bed · 3 Bath · Detached€725,000
18 All Saints Road, Raheny, Dublin 5, D05E8213 Bed · 3 Bath · End of Terrace€750,000
31 Kincora Grove, Clontarf, Clontarf, Dublin 3, D03RT444 Bed · 2 Bath · Semi-D
Daft ID: 119119557


Paul Menton
SALE AGREEDThinking of selling?
Ask your agent for an Advantage Ad
- • Top of Search Results with Bigger Photos
- • More Buyers
- • Best Price

Home Insurance
Quick quote estimator
