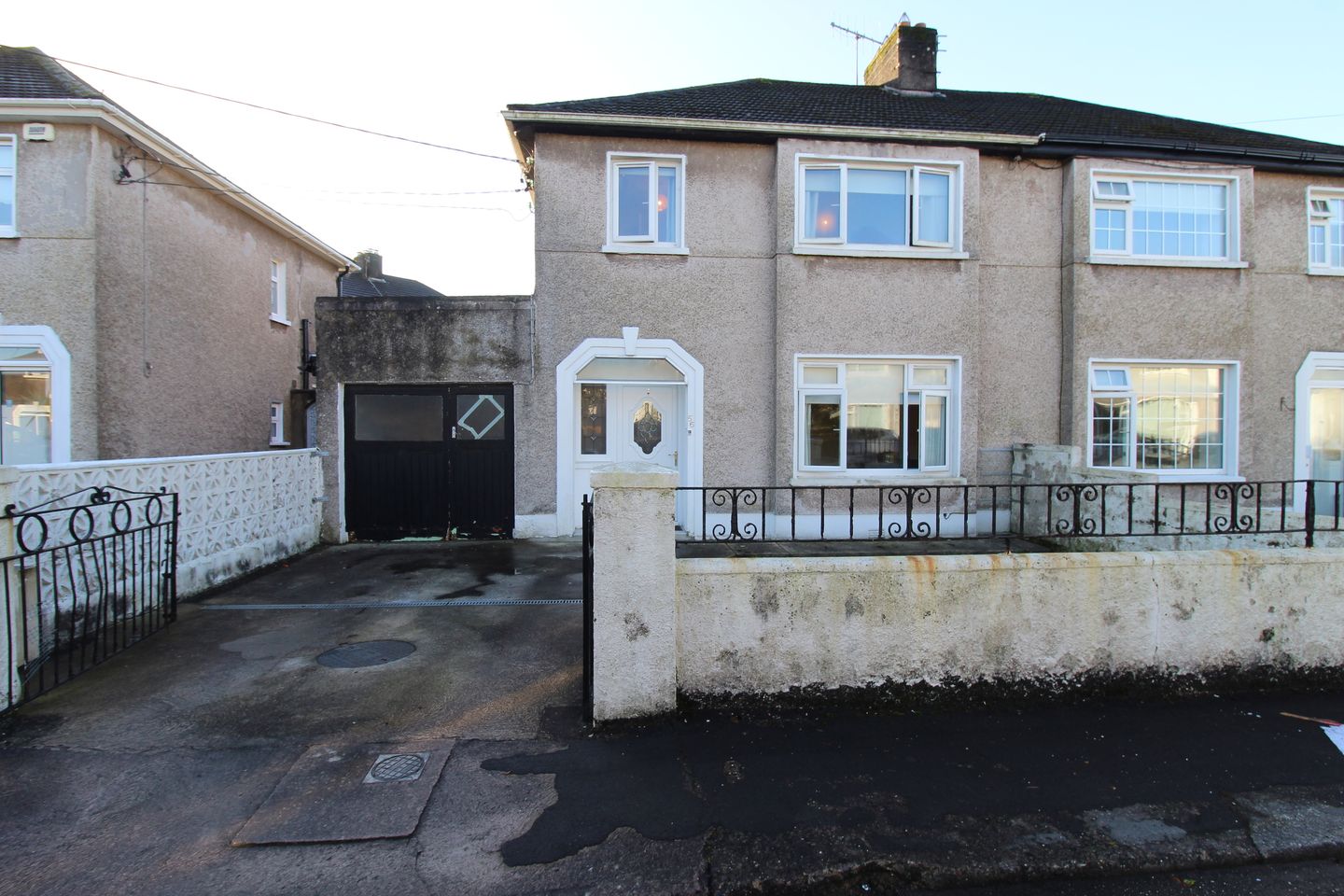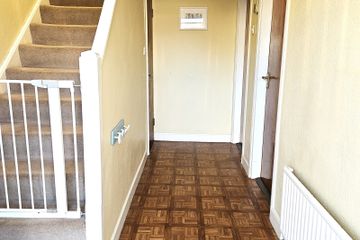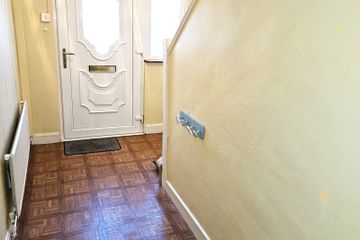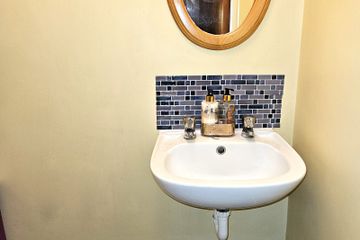


+22

26
56 Slieve Mish Park, Kinsale Road, Turners Cross, Co. Cork, T12P6N3
Price on Application
SALE AGREED3 Bed
2 Bath
88 m²
Semi-D
Description
- Sale Type: For Sale by Private Treaty
- Overall Floor Area: 88 m²
James G. Coughlan & Associates take great pleasure in bringing to the market No. 56 Slieve Mish Park. This superbly located and well positioned three bedroomed semi-detached family home is located in a wonderful mature area within walking distance of schools, shops, frequent transport to the city centre and is only minutes from Douglas, Cork Airport, CUH & UCC. The property is in good condition throughout but would benefit from modernisation and upgrading. Subsidence work and drains have been completed over the years and it also benefits from full planning permission for an extension into the generous back garden which is South facing. Adjacent to all major road networks, this property has so much potential and would be ideally suited to anyone moving back to the area and first-time buyers alike. Accommodation is comprised of Hallway, Guest WC, Living Room, Dining Room, Kitchen. Upstairs: 3 Bedrooms of which 2 are doubles and 1 single and main Bathroom. Also benefits an attached Garage.
ENTRANCE:
Fully walled-in, wrought-iron gates, concrete driveway, mature lawns.
HALLWAY:
13ft11 x 6ft10. Light, radiator, vinyl floor covering.
GUEST WC:
White 2-piece suite, light, extractor fan, tiled floor.
LIVING ROOM:
12ft9 x 12ft8. Tiled fireplace painted, built-in units, radiator, 4 power points, 1 window, carpet floor covering, tv & internet.
DINING ROOM:
12ft7 x 11ft1. Tiled fireplace with gas fire insert, built-in units, vinyl floor covering, 1 light, 1 window, 4 power points.
KITCHEN:
7ft x 6ft5. Fully fitted kitchen with floor and eye level units, extractor hood, plumbed for dish washer, gas oven and cooker, tiled splashback, 4 power points, 1 window, gas boiler, light, vinyl floor covering. PVC double glazed door to south facing back garden.
STAIRS TO LANDING:
Carpet floor covering, 1 window and light.
BATHROOM:
6ft10 x 6ft7. White 3-piece suite with electric shower over bath, mostly tiled, 1 window, wall-attached mirror, light, access to Attic, radiator, vinyl floor covering.
MAIN BEDROOM:
12ft8 x 9ft7. 1 window, radiator, built-in wardrobes, wall-attached mirror, carpet floor covering, light, 4 power points.
BEDROOM 2:
11ft9 x 11ft2. 1 window, radiator, built-in wardrobes, light, 4 power points, carpet floor covering.
BEDROOM 3:
9ft2 x 7 ft 11. 1 window, built-in wardrobes, radiator, carpet floor covering, light, wall-attached mirror and 2 power points.
GARAGE
16ft11 x 8ft6. Light, concrete floor, plumbed for washing machine & dryer, power point, wooden doors with frosted glass insert to front and solid wood door to rear of property.
BACK GARDEN:
South facing, mature lawns, shrubbery, hedging and small storage shed.
EIRCODE: T12 P6N3
VIEWING:
Viewing early comes highly recommended by the sole selling agents and is strictly by appointment only.
Messrs. James G. Coughlan & Associates for themselves and for the vendors or lessors of this property whose Agents they are given notice that:1) The particulars are set out as a general outline for the guidance of intending purchaser or lessees, and do not constitute, nor constitute part of, an offer or contract. 2) All descriptions, dimensions, references to condition and necessary permissions for use and occupation and other details are given in good faith and are believed to be correct but any intending purchasers or tenants should not rely on them as statements or representations of fact but must satisfy themselves by inspection or otherwise as to the correctness of each of them. 3) No Person in the employment of Messrs. James G. Coughlan & Associates has the authority to make or give representation or warranty whatever in relation to this property

Can you buy this property?
Use our calculator to find out your budget including how much you can borrow and how much you need to save
Property Features
- GAS CENTRAL HEATING
- EXCELLENT LOCATION
- PVC DOUBLE GLAZING
- LARGE OPTION FOR CONVERSION
- FULL PLANNING PERMISSION FOR EXTENSION
- SUBSIDENCE & DRAINS WORK COMPLETED IN RECENT YEARS
- SOUTH FACING BACK GARDEN
- WALKING DISTANCE TO ALL LOCAL AMENITIES IE SCHOOLS, SHOPS, BARS, CHURCH, DOCTOR
- CLOSE TO DOUGLAS AND ADJACENT TO ALL MAJOR ROAD NETWORKS
Map
Map
Local AreaNEW

Learn more about what this area has to offer.
School Name | Distance | Pupils | |||
|---|---|---|---|---|---|
| School Name | Gaelscoil An Teaghlaigh Naofa | Distance | 660m | Pupils | 205 |
| School Name | Bunscoil Chriost Ri | Distance | 810m | Pupils | 461 |
| School Name | Morning Star National School | Distance | 940m | Pupils | 108 |
School Name | Distance | Pupils | |||
|---|---|---|---|---|---|
| School Name | Scoil Maria Assumpta | Distance | 980m | Pupils | 155 |
| School Name | South Lee Educate Together National School | Distance | 1.1km | Pupils | 88 |
| School Name | Ballinlough National School | Distance | 1.2km | Pupils | 224 |
| School Name | St Kevin's School | Distance | 1.3km | Pupils | 13 |
| School Name | Scoil Bhríde Eglantine | Distance | 1.4km | Pupils | 431 |
| School Name | Scoil Aisling | Distance | 1.4km | Pupils | 36 |
| School Name | Greenmount Monastery National School | Distance | 1.4km | Pupils | 231 |
School Name | Distance | Pupils | |||
|---|---|---|---|---|---|
| School Name | Christ King Girls' Secondary School | Distance | 400m | Pupils | 730 |
| School Name | Presentation Secondary School | Distance | 870m | Pupils | 183 |
| School Name | Coláiste Chríost Rí | Distance | 900m | Pupils | 503 |
School Name | Distance | Pupils | |||
|---|---|---|---|---|---|
| School Name | Coláiste Éamann Rís | Distance | 1.1km | Pupils | 608 |
| School Name | Coláiste Daibhéid | Distance | 1.4km | Pupils | 218 |
| School Name | Regina Mundi College | Distance | 1.6km | Pupils | 569 |
| School Name | Cork College Of Commerce | Distance | 1.6km | Pupils | 27 |
| School Name | Ashton School | Distance | 1.6km | Pupils | 544 |
| School Name | Douglas Community School | Distance | 1.7km | Pupils | 526 |
| School Name | St. Aloysius School | Distance | 1.9km | Pupils | 315 |
Type | Distance | Stop | Route | Destination | Provider | ||||||
|---|---|---|---|---|---|---|---|---|---|---|---|
| Type | Bus | Distance | 230m | Stop | Pearse Road | Route | 219 | Destination | Southern Orbital | Provider | Bus Éireann |
| Type | Bus | Distance | 230m | Stop | Pearse Road | Route | 203 | Destination | Ballyphehane | Provider | Bus Éireann |
| Type | Bus | Distance | 260m | Stop | Curragh Road Junct | Route | 219 | Destination | Mahon | Provider | Bus Éireann |
Type | Distance | Stop | Route | Destination | Provider | ||||||
|---|---|---|---|---|---|---|---|---|---|---|---|
| Type | Bus | Distance | 260m | Stop | Curragh Road Junct | Route | 203 | Destination | Farranree | Provider | Bus Éireann |
| Type | Bus | Distance | 260m | Stop | Curragh Road Junct | Route | 203 | Destination | St. Patrick Street | Provider | Bus Éireann |
| Type | Bus | Distance | 360m | Stop | Rugby Stadium | Route | 219 | Destination | Southern Orbital | Provider | Bus Éireann |
| Type | Bus | Distance | 360m | Stop | Rugby Stadium | Route | 203 | Destination | Ballyphehane | Provider | Bus Éireann |
| Type | Bus | Distance | 360m | Stop | O Growney Crescent | Route | 203 | Destination | St. Patrick Street | Provider | Bus Éireann |
| Type | Bus | Distance | 360m | Stop | O Growney Crescent | Route | 219 | Destination | Mahon | Provider | Bus Éireann |
| Type | Bus | Distance | 360m | Stop | O Growney Crescent | Route | 203 | Destination | Farranree | Provider | Bus Éireann |
Property Facilities
- Parking
- Gas Fired Central Heating
BER Details

BER No: 113479562
Energy Performance Indicator: 431.95 kWh/m2/yr
Statistics
23/04/2024
Entered/Renewed
6,265
Property Views
Check off the steps to purchase your new home
Use our Buying Checklist to guide you through the whole home-buying journey.

Similar properties
€195,000
84 Bandon Road, Cork City, Co. Cork, T12X3PV4 Bed · 2 Bath · Terrace€210,000
2 Friars Walk, Cork City, Co. Cork, T12P9E83 Bed · 1 Bath · Terrace€225,000
3 Saint Nessan Street, Cork City, Co. Cork, T12W9EX3 Bed · 1 Bath · Terrace€230,000
26 Quaker Road, Cork City, Co. Cork, T12Y6CT4 Bed · 2 Bath · Terrace
€230,000
35 Hibernian Buildings, Albert Road, Cork City Centre, T12DF1H3 Bed · 1 Bath · Terrace€240,000
13 Pearse Place, Ballyphehane, Ballyphehane, Co. Cork, T12N3153 Bed · 1 Bath · Terrace€249,000
14 Needham Place, Dunbar Street, Cork City, Co. Cork, T12H2C53 Bed · 3 Bath · Terrace€250,000
21 Quaker Road, Cork City, Co. Cork, T12TYW63 Bed · 1 Bath · Terrace€250,000
5 Parkowen, Quaker Road, Cork City, Co. Cork, T12CA3F3 Bed · 1 Bath · Terrace€265,000
4 Upper Friars Road, Turners Cross, Turners Cross, Co. Cork, T12TP9D4 Bed · 1 Bath · End of Terrace€265,000
THE FUNKY SKUNK, 6 Coal Quay, Cork City, Co. Cork, T12DX794 Bed · 1 Bath · Apartment€270,000
14 Connolly Green, Ballyphehane, Ballyphehane, Co. Cork, T12P2W13 Bed · 1 Bath · End of Terrace
Daft ID: 119103148


Conor Lynch
SALE AGREEDThinking of selling?
Ask your agent for an Advantage Ad
- • Top of Search Results with Bigger Photos
- • More Buyers
- • Best Price

Home Insurance
Quick quote estimator
