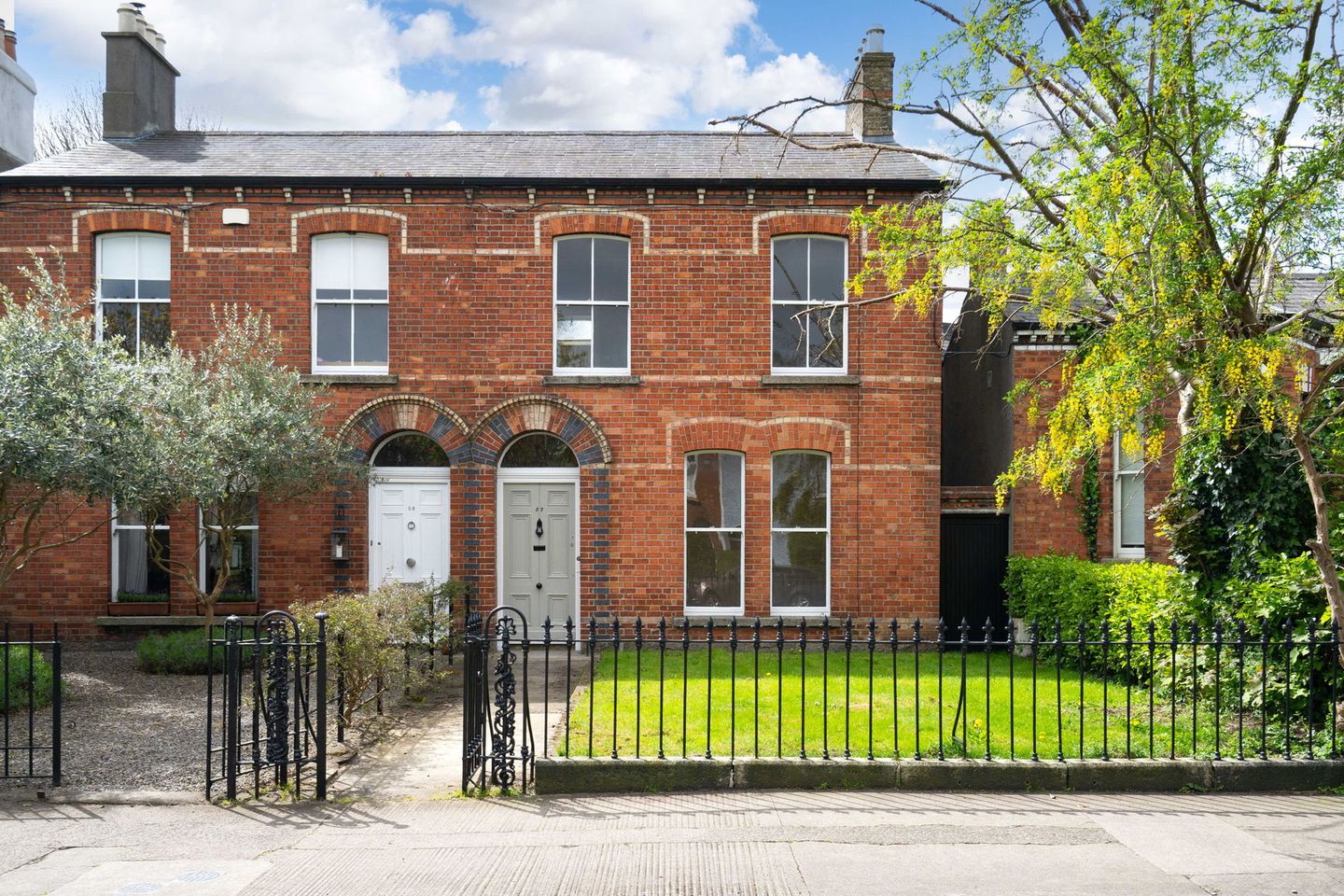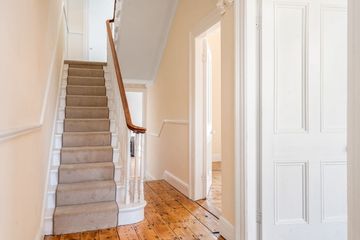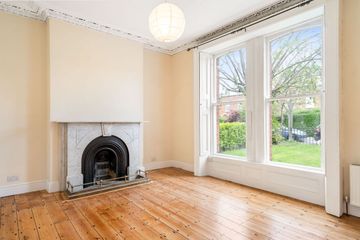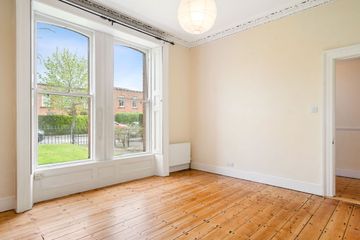


+19

23
57 Frankfort Avenue, Rathgar, Rathgar, Dublin 6, D06E9C2
€1,250,000
3 Bed
2 Bath
145 m²
Semi-D
Description
- Sale Type: For Sale by Private Treaty
- Overall Floor Area: 145 m²
Mullery O'Gara are delighted to present 57 Frankfort Avenue to the market. An attractive brick fronted semi detached period residence. Extended to rear, upgraded with a wonderful layout. Full of natural light and retaining original features including ceiling cornice, marble mantlepieces, centre roses and shutters etc.
South west facing to rear with the benefit of double garage with vehicular laneway access and side entrance.
Enviable location beside local shops on Upper Rathmines Road and the villages of Rathgar and Rathmines are also within close proximity with their wide selection of shops, restaurants, cinemas, bars etc. Amenities in the area are in abundance with Palmerston Park and a number of sporting clubs. Some of Dublin`s finest schools are closeby including Alexandra College, Gonzaga, St. Marys, Kildare Place N.S, Rathgar Junior and N.S to name a few. Frankfort Avenue is also within walking distance to the LUAS and a number of bus routes linking into the city centre and further afield.
The accommodation is full of natural light with great room proportions and briefly comprises of entrance hallway with ceiling cornice and centre rose with downstairs w.c. off. Lounge to the front with marble mantlepiece, ceiling cornice and centre rose. Livingroom to the rear with marble mantlepiece, ceiling cornice and centre rose. Step down from the entrance hallway to the breakfast room has recessed lights and stove. Beyond the breakfast room is a sizable downstairs shower room and kitchen extension to the rear. The kitchen has a range of fitted units with marble worktop and upstand, extractor, sink unit and Apex window
On the first floor return is Bedroom 1 and main bathroom. On the first floor are two further bedrooms, Bedroom 2 is to the rear with marble fireplace, ceiling cornice and centre rose. Bedroom 3 is to the front with 2 windows, ceiling cornice, centre rose and marble fireplace.
Outside to the front is a low maintence railed front garden.

Can you buy this property?
Use our calculator to find out your budget including how much you can borrow and how much you need to save
Property Features
- GFCH
- South west facing to rear
- Double garage with rear vehicular access
- Side Access
- Beside local shops on Upper Rathmines Road
- Number of primary and secondary schools in the area
- Numerous bus routes and LUAS closeby
- Convenient to Dodder Linear Park and Palmerston Park
- M50 within easy reach
- Walking distance of the villages of Rathgar and Rathmines
Map
Map
Local AreaNEW

Learn more about what this area has to offer.
School Name | Distance | Pupils | |||
|---|---|---|---|---|---|
| School Name | Kildare Place National School | Distance | 380m | Pupils | 200 |
| School Name | St Peters Special School | Distance | 570m | Pupils | 59 |
| School Name | Rathgar National School | Distance | 580m | Pupils | 94 |
School Name | Distance | Pupils | |||
|---|---|---|---|---|---|
| School Name | Stratford National School | Distance | 860m | Pupils | 98 |
| School Name | Scoil Bhríde | Distance | 940m | Pupils | 379 |
| School Name | St. Louis Senior Primary School | Distance | 970m | Pupils | 410 |
| School Name | St Louis Infant School | Distance | 980m | Pupils | 251 |
| School Name | St. Louis National School | Distance | 980m | Pupils | 0 |
| School Name | Gaelscoil Lios Na Nóg | Distance | 980m | Pupils | 203 |
| School Name | Zion Parish Primary School | Distance | 1.0km | Pupils | 96 |
School Name | Distance | Pupils | |||
|---|---|---|---|---|---|
| School Name | St. Louis High School | Distance | 650m | Pupils | 674 |
| School Name | Stratford College | Distance | 830m | Pupils | 174 |
| School Name | Rathmines College | Distance | 930m | Pupils | 55 |
School Name | Distance | Pupils | |||
|---|---|---|---|---|---|
| School Name | Harolds Cross Educate Together Secondary School | Distance | 1.1km | Pupils | 187 |
| School Name | Gonzaga College Sj | Distance | 1.2km | Pupils | 570 |
| School Name | The High School | Distance | 1.2km | Pupils | 806 |
| School Name | St. Mary's College C.s.sp., Rathmines | Distance | 1.3km | Pupils | 476 |
| School Name | Alexandra College | Distance | 1.3km | Pupils | 658 |
| School Name | Sandford Park School | Distance | 1.3km | Pupils | 436 |
| School Name | Presentation Community College | Distance | 1.4km | Pupils | 466 |
Type | Distance | Stop | Route | Destination | Provider | ||||||
|---|---|---|---|---|---|---|---|---|---|---|---|
| Type | Bus | Distance | 140m | Stop | Frankfort Avenue | Route | 140 | Destination | Rathmines | Provider | Dublin Bus |
| Type | Bus | Distance | 140m | Stop | Frankfort Avenue | Route | 142 | Destination | Ucd | Provider | Dublin Bus |
| Type | Bus | Distance | 190m | Stop | Rathmines Close | Route | 142 | Destination | Coast Road | Provider | Dublin Bus |
Type | Distance | Stop | Route | Destination | Provider | ||||||
|---|---|---|---|---|---|---|---|---|---|---|---|
| Type | Bus | Distance | 190m | Stop | Rathmines Close | Route | 140 | Destination | O'Connell St | Provider | Dublin Bus |
| Type | Bus | Distance | 190m | Stop | Rathmines Close | Route | 140 | Destination | Ikea | Provider | Dublin Bus |
| Type | Bus | Distance | 200m | Stop | Rathmines Close | Route | 140 | Destination | Rathmines | Provider | Dublin Bus |
| Type | Bus | Distance | 200m | Stop | Rathmines Close | Route | 142 | Destination | Ucd | Provider | Dublin Bus |
| Type | Bus | Distance | 210m | Stop | Cowper Road | Route | 511 | Destination | Mount Anville School, Stop 10097 | Provider | Joe Moroney Coach Hire Ltd |
| Type | Bus | Distance | 210m | Stop | Cowper Road | Route | 140 | Destination | Ikea | Provider | Dublin Bus |
| Type | Bus | Distance | 210m | Stop | Cowper Road | Route | 140 | Destination | O'Connell St | Provider | Dublin Bus |
Virtual Tour
BER Details

BER No: 117342949
Energy Performance Indicator: 314.91 kWh/m2/yr
Statistics
02/05/2024
Entered/Renewed
3,735
Property Views
Check off the steps to purchase your new home
Use our Buying Checklist to guide you through the whole home-buying journey.

Similar properties
€1,150,000
24 Upper Mount Pleasant Avenue, Ranelagh, Dublin 65 Bed · 5 Bath · Terrace€1,150,000
8 Olney Crescent, Terenure, Dublin 6W, D6WY8324 Bed · 2 Bath · Semi-D€1,195,000
84 Greenlea Road, Terenure, Dublin 6W, D6WPR684 Bed · 3 Bath · Semi-D€1,195,000
50 Upper Mountpleasant Avenue, Rathmines, Dublin 6, D06T2T53 Bed · 2 Bath · Terrace
€1,195,000
9 Braemor Drive, Churchtown, Dublin 14, D14DE094 Bed · 3 Bath · Semi-D€1,200,000
10 Eaton Brae, Orwell Road, Rathgar, Dublin 14, D14AK314 Bed · 2 Bath · Detached€1,250,000
330 Harold's Cross Road, Harold's Cross, Harold's Cross, Dublin 6, D6WND834 Bed · 3 Bath · Semi-D€1,250,000
Manoah, 173 Rathmines Road Upper, Rathmines, Dublin 6, D06K8W24 Bed · 3 Bath · Terrace€1,250,000
13 Moyne Road, Ranelagh, Ranelagh, Dublin 6, D06X5603 Bed · 1 Bath · Terrace€1,250,000
5 Thorncliffe Park, Orwell Road, Rathgar, Dublin 6, D14PN814 Bed · 2 Bath · Semi-D€1,250,000
Rear of 65 Ranelagh, Ranelagh, Dublin 6, D06C1396 Bed · 6 Bath · Semi-D€1,250,000
1 Terenure Park, Terenure, Dublin 6W, D6WT1835 Bed · 3 Bath · End of Terrace
Daft ID: 119377280


Pat Mullery
01 2552489Thinking of selling?
Ask your agent for an Advantage Ad
- • Top of Search Results with Bigger Photos
- • More Buyers
- • Best Price

Home Insurance
Quick quote estimator
