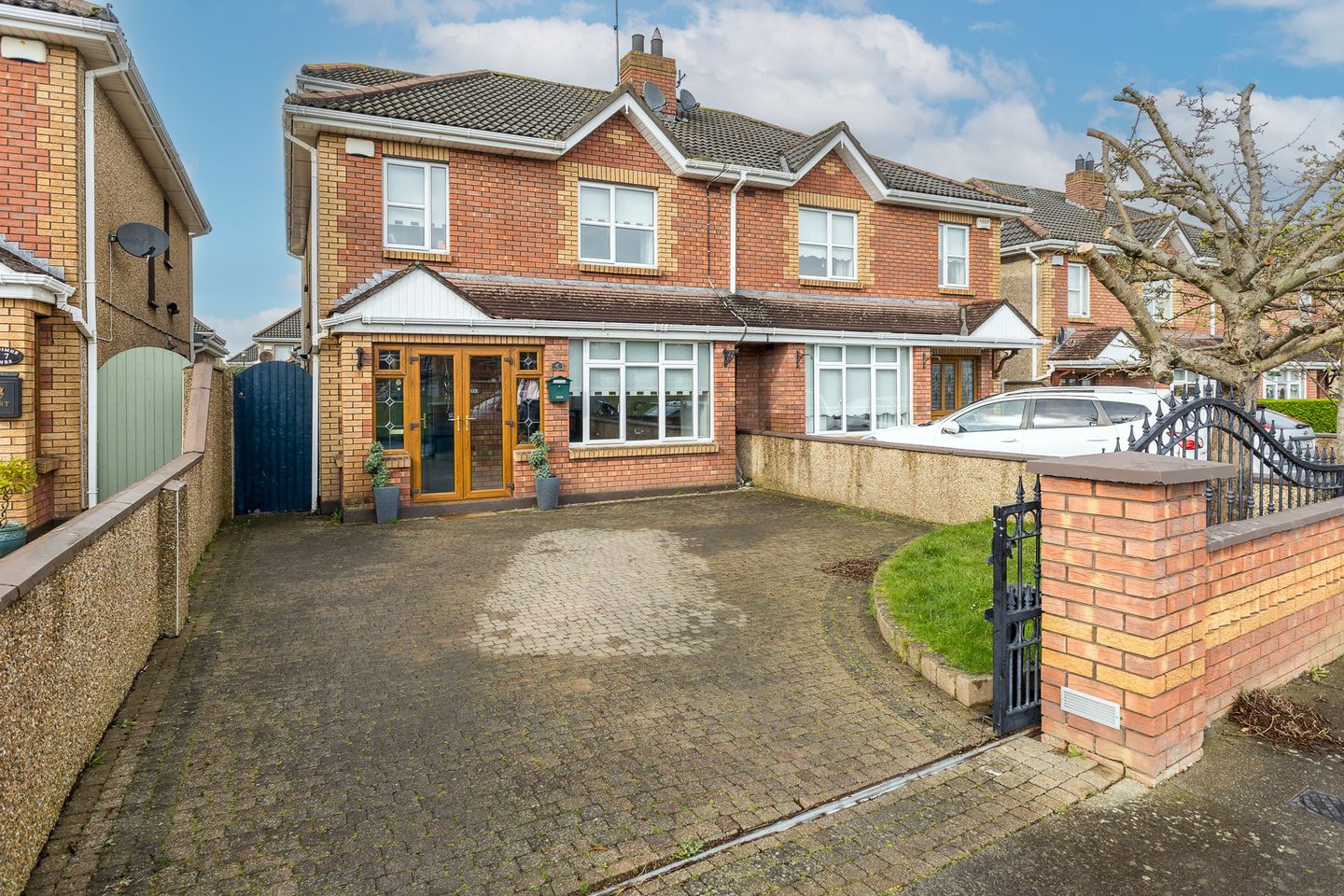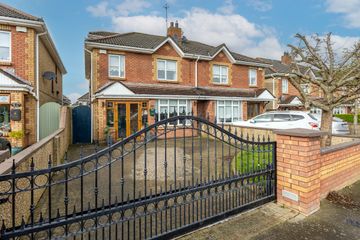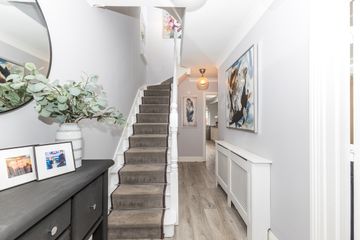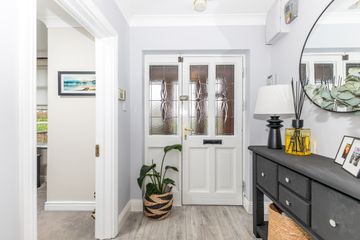


+33

37
6 Boroimhe Pines, Swords, Co. Dublin, K67WF43
€595,000
5 Bed
3 Bath
168 m²
Semi-D
Description
- Sale Type: For Sale by Private Treaty
- Overall Floor Area: 168 m²
Smith & Butler Estates are pleased to present this stunning 5 bedroom semi-detached property with rear extension, self contained studio, overlooking a green space and a paved rear garden. The property is in a central location with Boroimhe Shopping Centre within 500m, green space on your doorstep and private rear garden. The ground floor accommodation includes a large entrance hallway, living room with feature fireplace, open plan bright kitchen to the rear with a large utility room and guest WC. On the first floor there are 3 double bedrooms (master en-suite), one single bedrooms and a family bathroom.
Every local amenity is on its door step including shops, primary & secondary schools, Dublin Airport, the Pavillions shopping centre, Boroimhe S.C. and Swords Main Street. The immediate area is also well serviced by numerous bus routes and excellent transport links with the surrounding country via the nearby M50 and M1 motorways, easy access to the port tunnel. Gross Internal Area = 168Sq.M - 1808 Sq.ft.
The accommodation comprises of:
Hall 2.0m x 4.8m with laminate flooring and carpet runner on the stairs.
Living Room 4.0m x 6.2m with carpet flooring, feature fireplace, roller blinds, ceiling coving and TV point.
Utility 1.4m x 1.6m with laminate flooring.
Kitchen 3.3m x 4.5m with laminate flooring, large island with sink and integrated dishwasher, ample storage space with floor and wall units, integrated oven, integrated fridge freezer, tiled splashback, spotlights.
Dining Area 2.8m x 5.0m with laminated flooring, roller blinds, integrated storage unit.
Family Room 6.0m x 3.5m with laminate flooring, wood burning stove, TV point, spotlights, double doors to rear garden, roller blinds.
Landing 2.9m x 3.7m with carpet flooring.
Bedroom 2.9m x 2.5m with carpet flooring, roller blind, curtain/pole.
Bathroom 1.8m x 1.9m with floor to ceiling tiling, heated towel rack, bath tub, shower hose, roller blind, W.C. & W.H.B..
Bedroom 2.9m x 3.1m with carpet flooring, roller blinds, integrated wardrobe, curtain/pole.
Bedroom 3.1m x 3.8m with carpet flooring, roller blinds, integrated wardrobe, curtain/pole.
Master Bedroom 3.1m x 4.6m with carpet flooring, roller blinds, integrated wardrobe, curtain/pole.
En Suite 2.0m x 1.5m with floor to ceiling tiling flooring, heated towel rack, storage unit, mirror, shower with screen door, W.C. & W.H.B..
Attic Bedroom 4.9m x 5.3m with laminate flooring, three skylights, integrated wardrobes, spotlights.
En Suite 1.0m x 3.0m with floor to ceiling tiling, shower with screen, mirror, W.C. & W.H.B..
Total 168 Sq M
Externally: To the front of the property there is a paved driveway with electric gates with gated side access to the rear garden. To the rear is a spacious paved garden with shed and self contained unit.
Please contact the local agents Smith & Butler Estates on 01 866 5600 to arrange a viewing.

Can you buy this property?
Use our calculator to find out your budget including how much you can borrow and how much you need to save
Property Features
- External self contained studio
- Rear extension
- Attic room with en-suite
- Utility room
- Feature fireplace
- Island kitchen
- Master en-suite
- Double glazed windows
- Alarm
- External socket
Map
Map
Local AreaNEW

Learn more about what this area has to offer.
School Name | Distance | Pupils | |||
|---|---|---|---|---|---|
| School Name | Holy Family Jns | Distance | 940m | Pupils | 621 |
| School Name | Holy Family Senior School | Distance | 960m | Pupils | 642 |
| School Name | Old Borough National School | Distance | 1.4km | Pupils | 106 |
School Name | Distance | Pupils | |||
|---|---|---|---|---|---|
| School Name | Scoil Chrónáin Sns | Distance | 1.4km | Pupils | 573 |
| School Name | St Cronan's Jns | Distance | 1.5km | Pupils | 520 |
| School Name | Holywell Educate Together National School | Distance | 1.5km | Pupils | 677 |
| School Name | St Colmcilles Girls National School | Distance | 1.7km | Pupils | 397 |
| School Name | St Colmcille Boys | Distance | 1.8km | Pupils | 374 |
| School Name | River Valley Cns | Distance | 2.0km | Pupils | 95 |
| School Name | Gaelscoil An Duinninigh | Distance | 2.1km | Pupils | 412 |
School Name | Distance | Pupils | |||
|---|---|---|---|---|---|
| School Name | Coláiste Choilm | Distance | 810m | Pupils | 470 |
| School Name | Loreto College Swords | Distance | 1.3km | Pupils | 641 |
| School Name | Fingal Community College | Distance | 1.9km | Pupils | 867 |
School Name | Distance | Pupils | |||
|---|---|---|---|---|---|
| School Name | Malahide & Portmarnock Secondary School | Distance | 2.1km | Pupils | 347 |
| School Name | St. Finian's Community College | Distance | 2.2km | Pupils | 644 |
| School Name | Swords Community College | Distance | 2.2km | Pupils | 738 |
| School Name | Malahide Community School | Distance | 5.3km | Pupils | 1224 |
| School Name | Coolock Community College | Distance | 5.6km | Pupils | 171 |
| School Name | Trinity Comprehensive School | Distance | 6.2km | Pupils | 555 |
| School Name | Portmarnock Community School | Distance | 6.4km | Pupils | 918 |
Type | Distance | Stop | Route | Destination | Provider | ||||||
|---|---|---|---|---|---|---|---|---|---|---|---|
| Type | Bus | Distance | 180m | Stop | Boroimhe Maples | Route | 505 | Destination | Eden Quay, Stop 301 | Provider | Swords Express |
| Type | Bus | Distance | 180m | Stop | Boroimhe Maples | Route | 503 | Destination | Merrion Sq South, Stop 7391 | Provider | Swords Express |
| Type | Bus | Distance | 180m | Stop | Boroimhe Maples | Route | 502 | Destination | Eden Quay, Stop 301 | Provider | Swords Express |
Type | Distance | Stop | Route | Destination | Provider | ||||||
|---|---|---|---|---|---|---|---|---|---|---|---|
| Type | Bus | Distance | 180m | Stop | Boroimhe Maples | Route | 500 | Destination | Eden Quay | Provider | Swords Express |
| Type | Bus | Distance | 180m | Stop | Boroimhe Maples | Route | 41x | Destination | Ucd | Provider | Dublin Bus |
| Type | Bus | Distance | 180m | Stop | Boroimhe Maples | Route | 501 | Destination | Eden Quay, Stop 301 | Provider | Swords Express |
| Type | Bus | Distance | 180m | Stop | Boroimhe Maples | Route | 41c | Destination | Abbey St | Provider | Dublin Bus |
| Type | Bus | Distance | 180m | Stop | Boroimhe Maples | Route | 504 | Destination | Eden Quay, Stop 301 | Provider | Swords Express |
| Type | Bus | Distance | 180m | Stop | Boroimhe Maples | Route | 500n | Destination | Eden Quay, Stop 301 | Provider | Swords Express |
| Type | Bus | Distance | 190m | Stop | Boroimhe Maples | Route | 505 | Destination | Swords Pavilions Sc, Stop 6117 | Provider | Swords Express |
Property Facilities
- Parking
BER Details

BER No: 104511969
Energy Performance Indicator: 154.59 kWh/m2/yr
Statistics
29/04/2024
Entered/Renewed
5,581
Property Views
Check off the steps to purchase your new home
Use our Buying Checklist to guide you through the whole home-buying journey.

Daft ID: 119220036


Danny Butler
Thinking of selling?
Ask your agent for an Advantage Ad
- • Top of Search Results with Bigger Photos
- • More Buyers
- • Best Price

Home Insurance
Quick quote estimator
