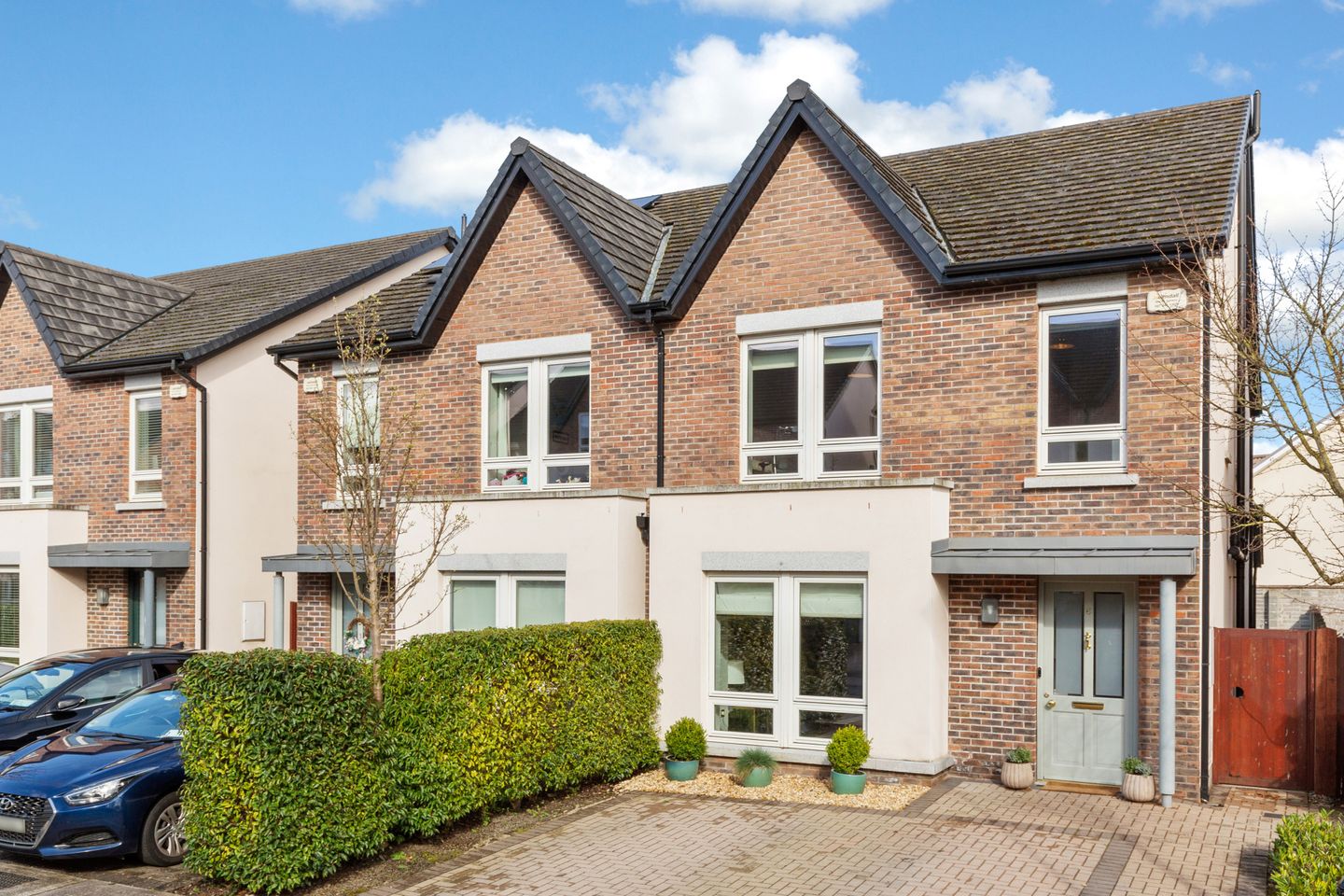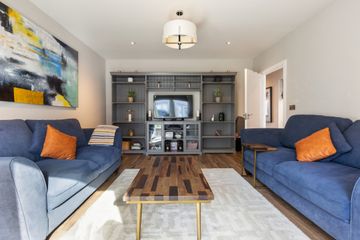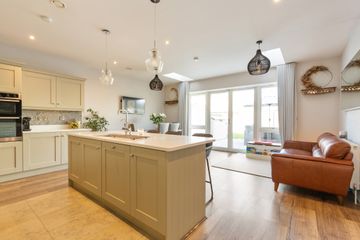


+14

18
6 Diswellstown Manor, Castleknock, Dublin 15, D15CC01
€875,000
4 Bed
3 Bath
134 m²
Semi-D
Description
- Sale Type: For Sale by Private Treaty
- Overall Floor Area: 134 m²
Sherry FitzGerald are delighted to bring to the market this stunning 4 bedroomed semi-detached family home in this exclusive development just off the Porterstown Road completed in 2016. No 6 boasts an enviable location towards the front of the development and has a landscaped rear garden that is not directly overlooked. It presents in show house condition throughout, having been decorated with great taste and flair. Being a relatively new build, with emphasis on insulation, it holds an impressive A2 BER rating. It has a high efficiency Heat Recovery Ventilation System, Photovoltaic solar panels and a rainwater harvesting system.
The internal accommodation briefly comprises entrance hall with guest wc, a large family room to the front with feature bay window, to the rear is the spacious open plan kitchen/living/dining room with double doors leading to the rear garden and patio. Off the kitchen there is also a handy utility room with sink and excellent storage. Upstairs there is a spacious landing with large hot-press, 4 x bedrooms all with fitted wardrobes and the main bedroom is en-suite, a family bathroom completes the accommodation.
To the front a driveway laid in cobble lock provides off-street parking for two cars. The management company maintain the front gardens. A side gate leads to the low maintenance rear garden with artificial grass which extends to approx.11 m in length. A stone granite patio combine with granite raised beds which host beautifully mature half standard shrubs, there are also outside power points. This is a 14 acre landscaped parkland site situated opposite the Castleknock Hotel & Golf Club and Castleknock Hurling & Football Club. It greatly benefits from 5 acres of dedicated mature parkland. A playground, informal seating areas and woodland walks are a delight.
Diswellstown Manor has pedestrian access for residents directly to St. Patrick's National School and Carpenterstown Shopping Centre, also within walking distance is Coolmine Tain Sation and bus stops going to the City Centre and Blanchardstown Shopping Centre. It is within walking distance to a number of other schools and creches. (School admission policies are subject to change and should be verified). Castleknock Village is just 2 km away where a growing choice of shops and restaurants can be enjoyed. Diswellstown Manor is also a 2-minute drive from scenic the Strawberry Beds with the renowned Strawberry Hall pub and Goats Gruff Pizza overlooking the River Liffey. Porterstown Park and the Phoenix Park are also within walking distance. The M50 is just a short drive away which opens up to the National road network with Dublin Airport approx.20min drive away.
Viewing is highly recommended.
Entrance Hall 7m x 1.19m. Bright entrance hall with fitted radiator cabinet, wide board laminate timber flooring.
Guest WC 1.47 x 1.48m. Comprises of wc and wash hand basin. Tiled flooring.
Living Room 5.15m x 4.18m. Nicely proportioned living room with wide board laminate timber flooring. Recessed lighting.
Kitchen/Living/Dining Room 5.8m x 5.46m. Versatile open plan kitchen/living/dining room with a fully fitted kitchen with feature breakfast island with sink fitted with a boiling water and purified water tap with softener, integrated dishwasher, all counters are fitted with a quartz worktop and an excellent range of integrated appliances include fridge/freezer, gas hob with extractor fan, oven and grill. The kitchen area has a tiled floor and splashback and the large open plan room has plenty of space to accommodate both a dining area and a family seated area. The room is very bright and has double doors leading to the rear garden as well as 2 Velux windows ensuring plenty of natural light.
Utility Room 2.5m x 1.62m. A very handy room to have with fully fitted worktop with stainless steel sink, fitted storage cupboards and presses, plumbed for washing machine and dryer. Access to understairs storage, wide board laminate timber flooring.
Landing 3.4m x 3m. With hotpress
Main Bedroom 4.7m x 3.14m. Large double bedroom located to the rear of the property with fully fitted wardrobes and drawers.
En-Suite 1.9m x 1.8m. Modern en-suite with shower, wc, wash hand basin and heated towel rail. Tiled floor and partly tiled walls.
Bedroom 2 4.5m x 3m. Good sized double bedroom to the front of the property with fully fitted wardrobes.
Bedroom 3 3.5m x 2.25m. Double bedroom to the rear of the property with fitted wardrobes.
Bedroom 4 2.9m x 2.3m. Large single bedroom to the front of the property with fitted wardrobes.
Bathroom 2.2m x 1.7m. Family bathroom with bath and shower overhead wc, wash hand basin and heated towel rail. Partly tiled walls and tiled floor.

Can you buy this property?
Use our calculator to find out your budget including how much you can borrow and how much you need to save
Property Features
- 'A' rated family home
- Walking distance to shops and schools
- Large open green to the front of the development
- Mature parkland walks
- Close to Porterstown Park, Phoenix Park and numerous golf and sports clubs
- Castleknock Hotel directly across the road with fine dining, bar, leisure centre and 4 Star spa
- Low maintenance garden with artificial grass, paced and easy to manage garden bed
- Short stroll to Bus and Train
- Not directly overlooked to the rear
- Off-street parking for 2 cars
Map
Map
Local AreaNEW

Learn more about what this area has to offer.
School Name | Distance | Pupils | |||
|---|---|---|---|---|---|
| School Name | St Patrick's National School Diswellstown | Distance | 240m | Pupils | 853 |
| School Name | Scoil Thomáis | Distance | 1.3km | Pupils | 675 |
| School Name | Stewarts School | Distance | 1.5km | Pupils | 129 |
School Name | Distance | Pupils | |||
|---|---|---|---|---|---|
| School Name | Castleknock National School | Distance | 1.7km | Pupils | 209 |
| School Name | St Francis Xavier Senior School | Distance | 1.7km | Pupils | 369 |
| School Name | St Brigids Mxd National School | Distance | 1.7km | Pupils | 924 |
| School Name | St Francis Xavier J National School | Distance | 1.8km | Pupils | 376 |
| School Name | Scoil Choilm Community National School | Distance | 1.9km | Pupils | 806 |
| School Name | Mount Sackville Primary School | Distance | 1.9km | Pupils | 194 |
| School Name | St Lorcans Boys National School | Distance | 2.0km | Pupils | 363 |
School Name | Distance | Pupils | |||
|---|---|---|---|---|---|
| School Name | Castleknock Community College | Distance | 660m | Pupils | 1244 |
| School Name | The King's Hospital | Distance | 950m | Pupils | 730 |
| School Name | Castleknock College | Distance | 1.1km | Pupils | 741 |
School Name | Distance | Pupils | |||
|---|---|---|---|---|---|
| School Name | Luttrellstown Community College | Distance | 1.8km | Pupils | 984 |
| School Name | Eriu Community College | Distance | 1.9km | Pupils | 129 |
| School Name | Mount Sackville Secondary School | Distance | 2.0km | Pupils | 673 |
| School Name | St. Kevin's Community College | Distance | 2.1km | Pupils | 418 |
| School Name | Palmerestown Community School | Distance | 2.2km | Pupils | 800 |
| School Name | Scoil Phobail Chuil Mhin | Distance | 2.5km | Pupils | 990 |
| School Name | Edmund Rice College | Distance | 2.6km | Pupils | 516 |
Type | Distance | Stop | Route | Destination | Provider | ||||||
|---|---|---|---|---|---|---|---|---|---|---|---|
| Type | Bus | Distance | 400m | Stop | Burnell Park Avenue | Route | 37 | Destination | Bachelor's Walk | Provider | Dublin Bus |
| Type | Bus | Distance | 400m | Stop | Burnell Park Avenue | Route | 37 | Destination | Wilton Terrace | Provider | Dublin Bus |
| Type | Bus | Distance | 410m | Stop | Burnell Park Avenue | Route | 70n | Destination | Tyrrelstown | Provider | Nitelink, Dublin Bus |
Type | Distance | Stop | Route | Destination | Provider | ||||||
|---|---|---|---|---|---|---|---|---|---|---|---|
| Type | Bus | Distance | 410m | Stop | Burnell Park Avenue | Route | 37 | Destination | Blanchardstown Sc | Provider | Dublin Bus |
| Type | Bus | Distance | 600m | Stop | Diswellstown Road | Route | 37 | Destination | Blanchardstown Sc | Provider | Dublin Bus |
| Type | Bus | Distance | 600m | Stop | Diswellstown Road | Route | 70n | Destination | Tyrrelstown | Provider | Nitelink, Dublin Bus |
| Type | Bus | Distance | 600m | Stop | Diswellstown Road | Route | 270t | Destination | Littlepace Park | Provider | Go-ahead Ireland |
| Type | Bus | Distance | 610m | Stop | Castleknock College | Route | 37 | Destination | Bachelor's Walk | Provider | Dublin Bus |
| Type | Bus | Distance | 610m | Stop | Castleknock College | Route | 270t | Destination | Castleknock College | Provider | Go-ahead Ireland |
| Type | Bus | Distance | 610m | Stop | Castleknock College | Route | 37 | Destination | Wilton Terrace | Provider | Dublin Bus |
BER Details

BER No: 108198144
Energy Performance Indicator: 46.26 kWh/m2/yr
Statistics
05/04/2024
Entered/Renewed
4,613
Property Views
Check off the steps to purchase your new home
Use our Buying Checklist to guide you through the whole home-buying journey.

Daft ID: 15625921


Julian Cotter
01 8201800Thinking of selling?
Ask your agent for an Advantage Ad
- • Top of Search Results with Bigger Photos
- • More Buyers
- • Best Price

Home Insurance
Quick quote estimator
