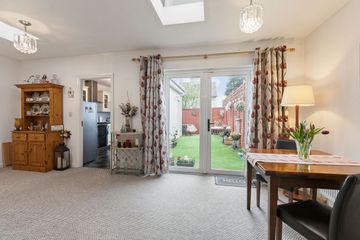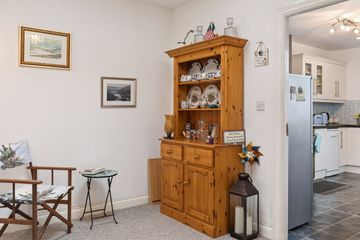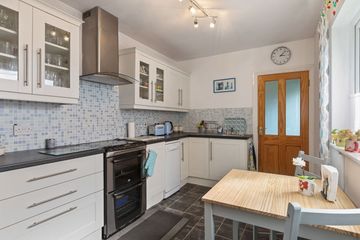


+13

17
66 Dale View, Ballybrack, Co. Dublin, A96E5X6
€450,000
3 Bed
2 Bath
110 m²
Semi-D
Description
- Sale Type: For Sale by Private Treaty
- Overall Floor Area: 110 m²
Peter Wyse Estate Agent is delighted to introduce No.66 Dale View to the market. A wonderful, light-filled, 3 bedroom semi-detached house, located in this most convenient of locations within an easy stroll of Ballybrack village, Killiney beach and Killiney DART station. Originally built in the 1950's, and lovingly extended and upgraded throughout by the current owners, the house is brimming with charm and is full of character.
Set in a quiet road, No.66 is presented in excellent condition, being very tastefully decorated and has a south facing, private patio to the rear. Extending to c. 110 sq.m / 1184 sq.ft., the accommodation briefly comprises of Entrance Hall, Storage closet, Guest shower and w.c., Open plan Living/dinning area, modern kitchen and utility room, downstairs bedroom to the front and 2 bedrooms and family bathroom upstairs. There is off street parking in the front garden and a private patio to the rear.
Located in Dale View, the property is just a short walk from a host of amenities and facilities in the vibrant village of Ballybrack which offers a great selection of shops, bars and cafes. It is also within a 10 minute walk of Killiney Beach with wonderful walks along the shore and up on to Killiney Hill. There is a host of excellent creches, primary and secondary schools in the area. Local transport links include Dublin Bus routes 7 7A, 111, 45A in Ballybrack, Killiney DART station (10 mins walk), Cherrywood LUAS (20 mins walk) and easy access to N11 and M50. Viewing is highly recommended.
ACCOMMODATION:
ENTRANCE HALLWAY
7.35m x 1.96m
Welcoming and bright hallway. Storage under stairs,
Shower room with w.c. and w.h.b.
BEDROOM 1:
4.50m x 3.96m
LIVING ROOM/DINNING ROOM:
Livingroom:
3.97m x 3.11m
Open plan to
Dinning Room:
6.09m x 2.48m.
French Door to rear patio
KITCHEN:
4.22m x 2.52m
Galley-style kitchen incorporating an excellent range of fitted wall and base units, Electric cooker and plumbed for dishwasher, tiled floor and splashback.
UPSTAIRS
LANDING:
Access to attic
BEDROOM 2:
3.47m x 2.64m
Fitted wardrobe.
BEDROOM 3:
5.12m x 2.68m Bright double bedroom with built in wardrobe.
BATHROOM:
1.98m x 1.38m
Bath/Shower, w.c., and wash hand basin, part tiled walls.
DIRECTIONS Travelling west on Wyattville Road from the Applegreen garage in Ballybrack Village, after 230m turn right onto Maddens Lane and take the second right onto Dale View. No.66 Daleview Park is the second house on the right.
VIEWING Strictly by appointment through Peter Wyse Estate Agents on 01 5688900. No information, statement, description, quantity or measurement contained in any sales particulars or given orally or contained in any webpage, brochure, catalogue, email, letter, report, docket or hand out issued by or on behalf of Peter Wyse Estate Agents or the vendor in respect of the property shall constitute a representation or a condition or a warranty on behalf of Peter Wyse Estate Agents or the vendor. Any information, statement, description, quantity or measurement so given or contained in any such sales particulars, webpage, brochure, catalogue, email, letter, report or hand out issued by or on behalf of Peter Wyse Estate Agents or the vendor are for illustration purposes only and are not to be taken as matters of fact. Any mistake, omission, inaccuracy or mis-description given orally or contained in any sales particulars, webpage, brochure, catalogue, email, letter, report or hand out issued by or on behalf of Peter Wyse Estate Agents or the vendor shall not give rise to any right of action, claim, entitlement or compensation against Peter Wyse Estate Agents or the vendor. Intending purchasers must satisfy themselves by carrying out their own independent due diligence, inspections or otherwise as to the correctness of any and all of the information, statements, descriptions, quantity or measurements contained in any such sales particulars, webpage, brochure, catalogue, email, letter, report or hand out issued by or on behalf of Peter Wyse Estate Agents or the vendor. The services, systems and appliances shown have not been tested and no warranty is made or given by Peter Wyse Estate Agents or the vendor as to their operability or efficiency.

Can you buy this property?
Use our calculator to find out your budget including how much you can borrow and how much you need to save
Property Features
- Charming extended 3 bed, semi-detached house presented in excellent condition
- Bright and spacious accommodation extending to 110 sq.m/ 1184 sq.ft
- Gas fired central heating
- PVC Double glazed windows
- Off Street Parking
- Excellent local transport links including Dublin bus, DART and LUAS
- Close to a host of amenities, facilities, schools Killiney Beach and Killiney Hill Park
- Security Alarm
Map
Map
Local AreaNEW

Learn more about what this area has to offer.
School Name | Distance | Pupils | |||
|---|---|---|---|---|---|
| School Name | St John's National School | Distance | 330m | Pupils | 169 |
| School Name | Scoil Cholmcille Junior | Distance | 480m | Pupils | 138 |
| School Name | Scoil Cholmcille Senior | Distance | 490m | Pupils | 158 |
School Name | Distance | Pupils | |||
|---|---|---|---|---|---|
| School Name | Ballyowen Meadows | Distance | 520m | Pupils | 48 |
| School Name | Gaelscoil Phadraig | Distance | 570m | Pupils | 145 |
| School Name | St. Columbanus National School | Distance | 670m | Pupils | 102 |
| School Name | Good Counsel Girls | Distance | 1.4km | Pupils | 405 |
| School Name | Johnstown Boys National School | Distance | 1.5km | Pupils | 386 |
| School Name | Cherrywood Etns | Distance | 1.8km | Pupils | 80 |
| School Name | Rathmichael National School | Distance | 1.9km | Pupils | 202 |
School Name | Distance | Pupils | |||
|---|---|---|---|---|---|
| School Name | St Laurence College | Distance | 750m | Pupils | 273 |
| School Name | Holy Child Killiney | Distance | 870m | Pupils | 401 |
| School Name | Cabinteely Community School | Distance | 1.6km | Pupils | 545 |
School Name | Distance | Pupils | |||
|---|---|---|---|---|---|
| School Name | St Joseph Of Cluny Secondary School | Distance | 2.0km | Pupils | 239 |
| School Name | Rathdown School | Distance | 2.6km | Pupils | 303 |
| School Name | Holy Child Community School | Distance | 2.6km | Pupils | 263 |
| School Name | Clonkeen College | Distance | 2.7km | Pupils | 617 |
| School Name | Loreto Abbey Secondary School, Dalkey | Distance | 3.5km | Pupils | 732 |
| School Name | Loreto College Foxrock | Distance | 3.9km | Pupils | 564 |
| School Name | John Scottus Secondary School | Distance | 4.0km | Pupils | 184 |
Type | Distance | Stop | Route | Destination | Provider | ||||||
|---|---|---|---|---|---|---|---|---|---|---|---|
| Type | Bus | Distance | 200m | Stop | Ballybrack Village | Route | 7e | Destination | Mountjoy Square | Provider | Dublin Bus |
| Type | Bus | Distance | 200m | Stop | Ballybrack Village | Route | 45a | Destination | Kilmacanogue | Provider | Go-ahead Ireland |
| Type | Bus | Distance | 200m | Stop | Ballybrack Village | Route | 45b | Destination | Kilmacanogue | Provider | Go-ahead Ireland |
Type | Distance | Stop | Route | Destination | Provider | ||||||
|---|---|---|---|---|---|---|---|---|---|---|---|
| Type | Bus | Distance | 210m | Stop | Oakton Park | Route | 7a | Destination | Loughlinstown Pk | Provider | Dublin Bus |
| Type | Bus | Distance | 210m | Stop | Oakton Park | Route | 111 | Destination | Brides Glen | Provider | Go-ahead Ireland |
| Type | Bus | Distance | 210m | Stop | Oakton Park | Route | 7b | Destination | Shankill | Provider | Dublin Bus |
| Type | Bus | Distance | 210m | Stop | Oakton Park | Route | 7 | Destination | Brides Glen | Provider | Dublin Bus |
| Type | Bus | Distance | 210m | Stop | Oakton Park | Route | 7n | Destination | Shankill | Provider | Nitelink, Dublin Bus |
| Type | Bus | Distance | 220m | Stop | The Nurseries | Route | 7b | Destination | Mountjoy Square | Provider | Dublin Bus |
| Type | Bus | Distance | 220m | Stop | Ballybrack Village | Route | 45b | Destination | Dun Laoghaire | Provider | Go-ahead Ireland |
Virtual Tour
Property Facilities
- Parking
- Gas Fired Central Heating
BER Details

BER No: 107898009
Energy Performance Indicator: 191.79 kWh/m2/yr
Statistics
29/04/2024
Entered/Renewed
2,428
Property Views
Check off the steps to purchase your new home
Use our Buying Checklist to guide you through the whole home-buying journey.

Similar properties
€424,950
160 Ashlawn Park, Ballybrack, Co. Dublin, A96E1N23 Bed · 1 Bath · End of Terrace€439,950
201 Ashlawn Park, Ballybrack, Co. Dublin, A96R5F63 Bed · 1 Bath · Semi-D€450,000
46 Belville Court, Johnstown Road, Cabinteely, Dublin 18, A96AE613 Bed · 2 Bath · Apartment€460,000
38 Rathsallagh Park, Shankill, Dublin, D18WR533 Bed · 2 Bath · End of Terrace
€485,000
11 Stonecroft, Shanganagh Road, Killiney, Co. Dublin, A96EH563 Bed · 3 Bath · Duplex€550,000
11 Athgoe Drive, Shankill, Dublin 18, D18CT953 Bed · 1 Bath · Semi-D€550,000
11 Athgoe Drive Shankill Dublin 18, Shankill, Dublin 18, D18CT953 Bed · 1 Bath · Semi-D€575,000
17 Cabinteely Crescent, Cabinteely, Dublin 18, D18XK224 Bed · 1 Bath · Semi-D€595,000
14 Woodlands Road, Glenageary, Co. Dublin, A96X9C63 Bed · 1 Bath · Semi-D€595,000
18 Rathmichael Manor, Loughlinstown, Co. Dublin, D18EE333 Bed · 3 Bath · Semi-D€625,000
Domville, Domville development, Cherrywood, Co. Dublin3 Bed · 3 Bath · Terrace€715,000
Domville, Domville development, Cherrywood, Co. Dublin4 Bed · 3 Bath · Terrace
Daft ID: 119357213


Peter Wyse
086-2528886Thinking of selling?
Ask your agent for an Advantage Ad
- • Top of Search Results with Bigger Photos
- • More Buyers
- • Best Price

Home Insurance
Quick quote estimator
