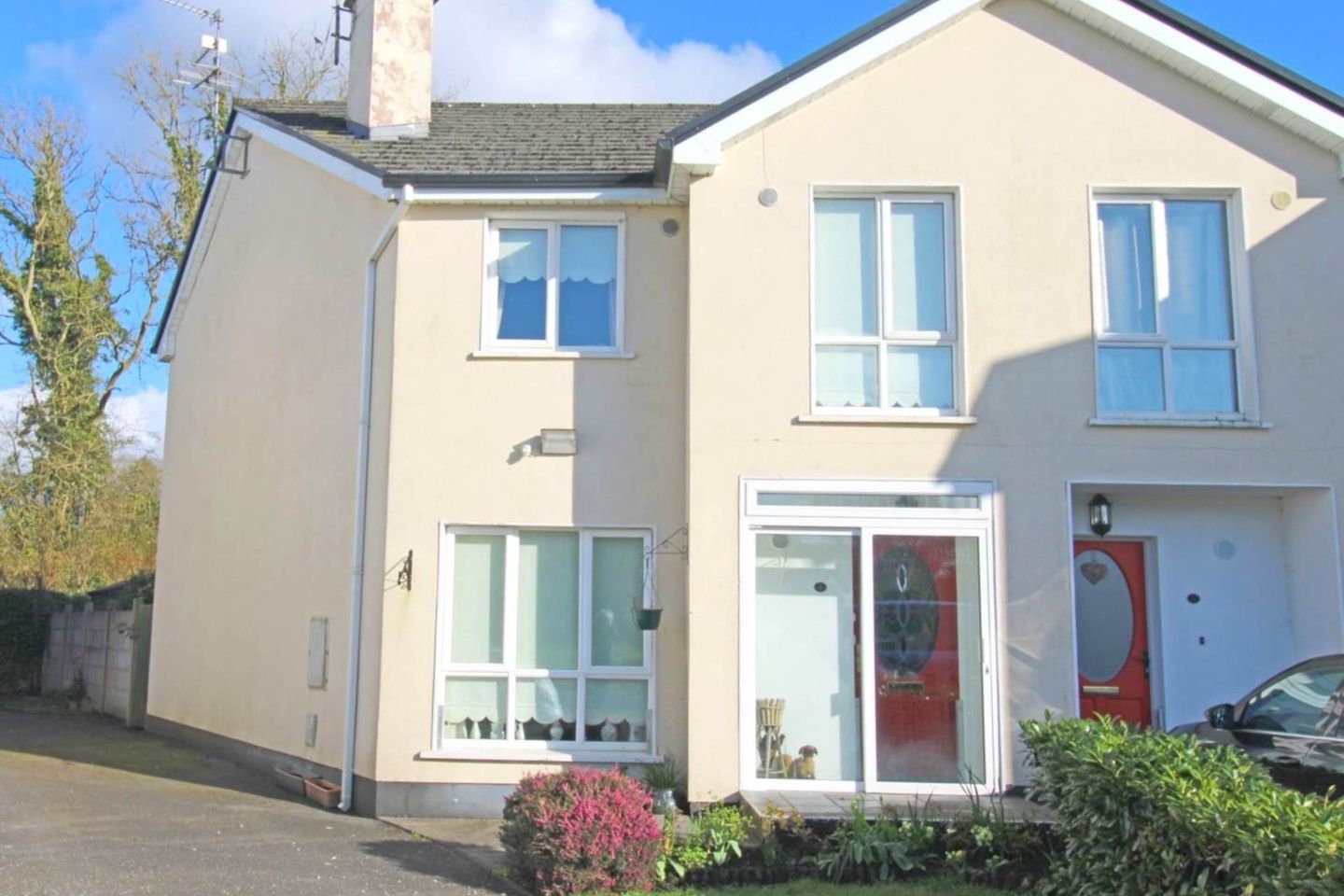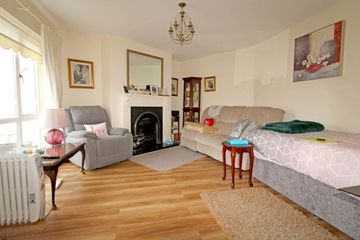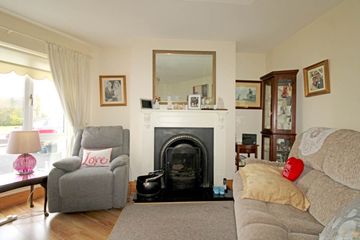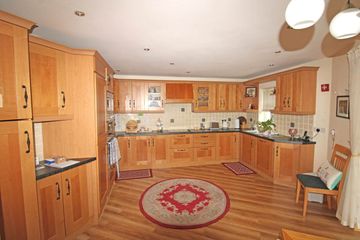


+29

33
8 Chapel View, Crossmolina, Co. Mayo, F26HE17
€155,000
4 Bed
2 Bath
147 m²
Semi-D
Description
- Sale Type: For Sale by Private Treaty
- Overall Floor Area: 147 m²
4 Bedroom Semi Detached Residence located conveniently in Crossmolina town.
This residence is situated in the town Crossmolina which is located close by to the River Deel. This beautiful town has the Magnificent Mountain Nephin Mor which captivates the landscape in the town of Crossmolina. Take some time to take in the natural views from Lough Conn, Clew Bay, Ballycroy and even Croagh Patrick which all can be found at your footstep.
There is much to offer from Loop walks like Deel castle trail, Letterkeen forest walk, the Titanic Village, or Stare at the Stars in the Nephin Wilderness region which is one of Ireland`s first International Dark Sky Park. You could also go and look into your ancestry at Enniscoe House and meander through their beautiful gardens.
Conveniently located a walk away from all local primary & secondary schools, church, shops, restaurants, GAA club, playground, and Astrorturf. The residence is in close proximity to all local amenities, primary and secondary schools,churches, shops, pubs and eateries. It is in an ideal location for commuters as nearby towns are Ballina, Foxford, and Castlebar that are located less than a 35 minute drive.
This semi-detached house entails front porch, hallway entrance, Sitting room, Kitchen/dining room, WC, 4 bedrooms one ensuite and a bathroom.
Front Porch 1.94m (6'4") x 0.65m (2'2")
Entails sliding door, neutral floor tiling and white wall décor.
Entrance Hallway 1.16m (3'10") x 6.42m (21'1")
Entrance Hallway consists of wood flooring and light wall décor. This hallway leads to all areas of the property.
Sitting Room 5.24m (17'2") x 4.01m (13'2")
Open sitting room with wood flooring and neutral wall décor. It consists of an open fireplace with cast iron insert and wood mantle. The large window provides endless natural light to this room.
Hallway 2.52m (8'3") x 2.32m (7'7")
This hallway entails wood flooring and neutral wall décor. It leads to the kitchen/dining area and WC.
Kitchen/Dining 6.08m (19'11") x 4.7m (15'5")
Spacious Kitchen/Dining with wood flooring and light wall décor. It consists of wood cabinetry throughout, tile backsplash and complimenting countertop. The window provides natural light and ventilation to this room.
Conservatory 4.13m (13'7") x 3.44m (11'3")
Located from the kitchen/dining, this bright open space entails wood flooring, large ceiling Velux window and windows throughout the conservatory. The double door enables access to the rear garden of the residence.
WC 3.11m (10'2") x 1.47m (4'10")
Tiled floor to ceiling, consisting of toilet, wash hand basin with an overhanging mirror and shaving light. The window provides natural light and ventilation to this WC,
Landing 3.82m (12'6") x 2.08m (6'10")
Open landing entails wood flooring and neutral wall décor. The landing leads to all areas on this floor.
Bedroom 1 2.43m (8'0") x 4.03m (13'3")
Double bedroom situated to the rear of the property. It consists of wood flooring and light wall décor. The large window provides views and natural light to this bedroom.
Ensuite 1.27m (4'2") x 2.36m (7'9")
Tiled floor to ceiling, entails toilet, shower, wash hand basin with an overhanging mirror and shaving light. The window enables light and ventilation to this ensuite.
Bedroom 2 3.77m (12'4") x 3.7m (12'2")
Double bedroom situated to the rear of the residence. It consists of carpet flooring and light wall décor. The window enables great natural light to this bedroom.
Bedroom 3 3.13m (10'3") x 3.86m (12'8")
Double bedroom located to the front of the property. The room entails wood flooring and neutral wall décor. The window provides views and light to this space.
Bedroom 4 1.99m (6'6") x 3.28m (10'9")
Bedroom situated to the front of the residence. It contains carpet flooring and light wall décor. The large window enables natural light to this bedroom.
Bathroom 3.82m (12'6") x 2.08m (6'10")
Bright bathroom, consists of tiled walls, wood flooring, a large funnel Velux window, toilet, bath/shower and wash hand basin with an overhanging mirror and shaving light.
Hotpress 2.34m (7'8") x 1.08m (3'7")
Storage for all airing cupboard needs.

Can you buy this property?
Use our calculator to find out your budget including how much you can borrow and how much you need to save
Property Features
- 4 Bedroom Semi Detached Residence.
- Front & Rear Gardens.
- Side Access to the property.
- Centrally Located to Crossmolina town.
- Close to local amenities, primary and secondary schools, churches, shops, pubs and eateries.
- Lough Conn, Clew Bay, Ballycroy and even Croagh Patrick which all can be found at your footstep.
- Ballina and Castlebar are within an easy commuting distance with less than 40min drive.
- Eircode F26HE17
Map
Map
Local AreaNEW

Learn more about what this area has to offer.
School Name | Distance | Pupils | |||
|---|---|---|---|---|---|
| School Name | Crossmolina National School | Distance | 190m | Pupils | 232 |
| School Name | Kilmurry National School | Distance | 210m | Pupils | 67 |
| School Name | Rathnamagh National School | Distance | 5.2km | Pupils | 12 |
School Name | Distance | Pupils | |||
|---|---|---|---|---|---|
| School Name | Garracloon National School | Distance | 5.5km | Pupils | 14 |
| School Name | Ardagh National School | Distance | 6.5km | Pupils | 82 |
| School Name | Ardagh National School | Distance | 6.5km | Pupils | 0 |
| School Name | S N Leath Ardan | Distance | 7.2km | Pupils | 75 |
| School Name | Carn National School | Distance | 7.9km | Pupils | 40 |
| School Name | Cloghans National School | Distance | 8.1km | Pupils | 17 |
| School Name | Knockanillo National School | Distance | 9.1km | Pupils | 33 |
School Name | Distance | Pupils | |||
|---|---|---|---|---|---|
| School Name | St. Tiernan's College | Distance | 260m | Pupils | 216 |
| School Name | Gortnor Abbey | Distance | 1.3km | Pupils | 624 |
| School Name | St. Mary's Secondary School | Distance | 10.5km | Pupils | 499 |
School Name | Distance | Pupils | |||
|---|---|---|---|---|---|
| School Name | Moyne College | Distance | 11.3km | Pupils | 196 |
| School Name | St Muredachs College | Distance | 11.6km | Pupils | 378 |
| School Name | St. Patrick's College | Distance | 14.9km | Pupils | 184 |
| School Name | St Joseph's Secondary School | Distance | 18.6km | Pupils | 447 |
| School Name | Jesus & Mary Secondary School | Distance | 19.8km | Pupils | 323 |
| School Name | St. Geralds College | Distance | 26.6km | Pupils | 640 |
| School Name | Davitt College | Distance | 26.7km | Pupils | 802 |
Type | Distance | Stop | Route | Destination | Provider | ||||||
|---|---|---|---|---|---|---|---|---|---|---|---|
| Type | Bus | Distance | 350m | Stop | Crossmolina | Route | 454 | Destination | Ballina | Provider | Bus Éireann |
| Type | Bus | Distance | 350m | Stop | Crossmolina | Route | 454 | Destination | Castlebar Station | Provider | Tfi Local Link Mayo |
| Type | Bus | Distance | 350m | Stop | Crossmolina | Route | 454 | Destination | Ballina | Provider | Tfi Local Link Mayo |
Type | Distance | Stop | Route | Destination | Provider | ||||||
|---|---|---|---|---|---|---|---|---|---|---|---|
| Type | Bus | Distance | 390m | Stop | Mullinmore Street | Route | 454 | Destination | Westport | Provider | Bus Éireann |
| Type | Bus | Distance | 410m | Stop | Main Street | Route | Si03 | Destination | Civic Offices | Provider | Barrett Travel |
| Type | Bus | Distance | 430m | Stop | Crossmolina | Route | Si03 | Destination | Markievicz Road | Provider | Barrett Travel |
| Type | Bus | Distance | 430m | Stop | Crossmolina | Route | Ng11 | Destination | Civic Offices | Provider | Barrett Travel |
| Type | Bus | Distance | 430m | Stop | Crossmolina | Route | 455 | Destination | Ballina | Provider | Bus Éireann |
| Type | Bus | Distance | 430m | Stop | Crossmolina | Route | 496 | Destination | Dunnes Stores, Stop 559701 | Provider | Mcgrath Coaches |
| Type | Bus | Distance | 430m | Stop | Crossmolina | Route | Ng11 | Destination | Terryland Retail Pk | Provider | Barrett Travel |
BER Details

BER No: 117325043
Energy Performance Indicator: 171.88 kWh/m2/yr
Statistics
12/04/2024
Entered/Renewed
3,786
Property Views
Check off the steps to purchase your new home
Use our Buying Checklist to guide you through the whole home-buying journey.

Similar properties
€150,000
Chapel Street, Crossmolina, Co. Mayo, F26FD604 Bed · 2 Bath · Terrace€245,000
Euro Cottages, Crillaun, Castlebar, Co. Mayo, F23YK755 Bed · 2 Bath · Bungalow€260,000
Monagarraun, F23HE125 Bed · 2 Bath · Detached€285,000
Skylark House, Tobernaveen, Lahardaun, Co. Mayo, F26H9X94 Bed · 2 Bath · Detached
Daft ID: 119284421
Contact Agent

Karl Fox
096 70900Thinking of selling?
Ask your agent for an Advantage Ad
- • Top of Search Results with Bigger Photos
- • More Buyers
- • Best Price

Home Insurance
Quick quote estimator
