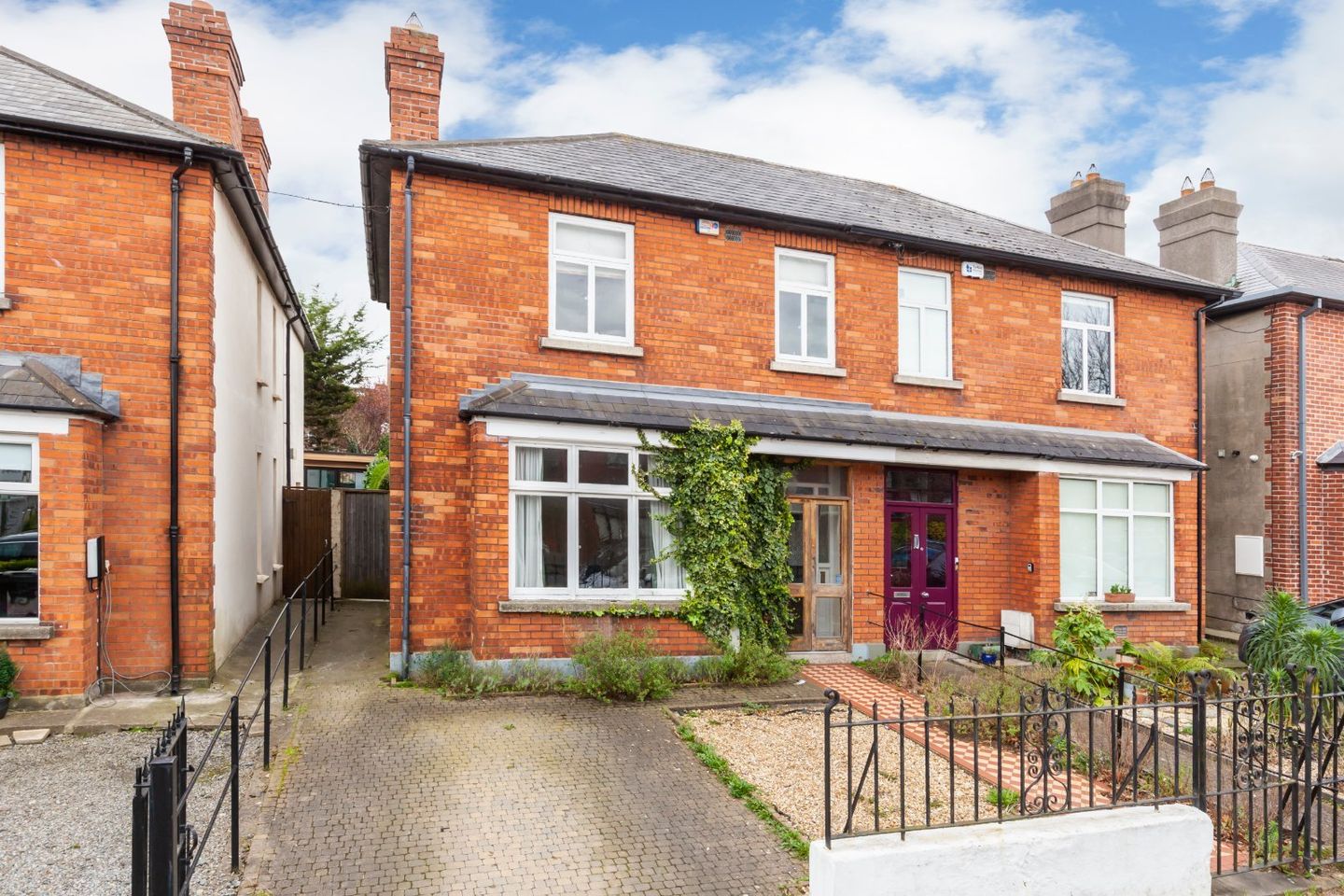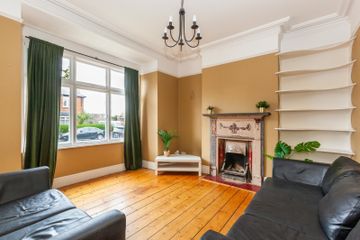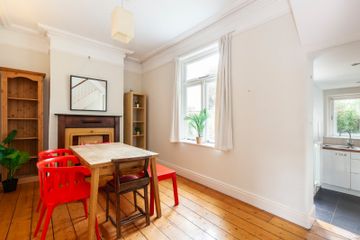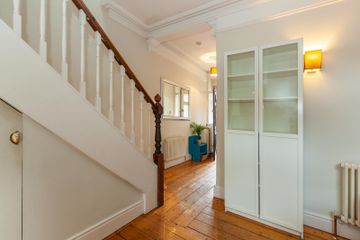


+9

13
8 Fairfield Road, Glasnevin, Dublin 9, D09Y0P1
€750,000
2 Bed
1 Bath
90 m²
Semi-D
Open Viewings
Sat, 27/04
11:45 - 12:15
Description
- Sale Type: For Sale by Private Treaty
- Overall Floor Area: 90 m²
DNG Estate Agents proudly present Number 8 Fairfield Road, a beautiful period residence with red brick facade, side access and enviable south facing garden. Located within the charming, leafy and period streets of Glasnevin, this wonderful home retains beautiful proportions and charm that are characteristic of the period, and presents an excellent opportunity to set up home in this highly sought after and desirable location.With its authentic charm preserved, this well-proportioned dwelling features a welcoming porch, an elegant entrance hallway, and a spacious living room, boasting a captivating bay window. Adjacent to the living area, a generously sized second reception/dining room flows into the kitchen, offering a harmonious space for gatherings and everyday living. Upstairs, three well proportioned bedrooms and a family bathroom ensure comfort and functionality for residents.Enhancing the appeal of this property is the expansive south-facing garden at the rear, featuring a large patio area and a generous lawn, accessible via a side gate or directly from the home itself. The garden surround benefits from mature hedging, offering privacy, making this an ideal sunny retreat.Perfectly positioned, 8 Fairfield Road provides prospective buyers with an array of nearby amenities, including Scoil Chaitriona, Scoil Mobhi & Corpus Christi schools plus DCU & St Patrick's colleges. Ideally located within walking distance of The Botanic Gardens and Griffith Park. The area also benefits from excellent public transport links to the city centre and easy access to the M50 road network and Dublin Airport. Dublin City Centre, Croke Park, Glasnevin, Drumcondra and Phibsboro village are all within walking distance. Additionally, convenient access to the City Centre is facilitated by well-serviced bus and train routes just a short stroll away.Viewing is highly recommended. Contact DNG Phibsboro on 01 8300989. Agents Michelle Keeley MIPAV, Isabel O'Neill MIPAV, Brian McGee MIPAV, Harry Angel, Ciaran Jones MIPAV and Vincent Mullen MIPAV.
Porch Enter through the inviting porch, adorned with red brick and period details. The glass panel double doors open onto a tiled floor, welcoming you into the home
Hallway Upon entering through the main door, the entrance hallway boasts solid timber flooring, high ceilings, and leads to a beautiful split level stair case to the upper level.
Living Room 4.16m max x 4.24m. The spacious living room features high ceilings, elegant ceiling rose detail and a cast-iron fireplace. Natural light floods the space through the large window, offering views of the tree-lined street. The timber floor adds a touch of rustic charm, complemented by the picture rail detail.
Dining Room 5.73m x 5.74m. The dining room offers views of the sunny south facing garden, perfect for enjoying meals. A timber fireplace with a cast iron inset adds character to the dining room and features such as picture rails line the walls, complementing the high ceilings and timber flooring.
Kitchen 2.53m x 1.97m. The kitchen is both functional and inviting, providing fitted wall and floor units for storage, timber countertops, fantastic five-ring gas hob for all your cooking needs along with tiled floors and splashback. The kitchen also enjoys convenient access to the generous south facing garden.
Stairs & Landing 4.21m max x 1.87m. The split-level staircase is a lovely feature and leads to the upper level. The original timber design adds character and the return level provides storage and a bright bathroom.
Bedroom 1 3.29m x 4.91m. Located at the front of the property, this generously proportioned double bedroom provides high ceilings, enhancing the room's sense of openness. Adding to its charm is a period cast iron fireplace, while column radiators provide both style and warmth, making it a comfortable and inviting space.
Bedroom 2 2.93m x 3.76m. Te second bedroom offers a lovely rear aspect and ample space as a double room. The charming cast iron fireplace adds character to the room, enhancing its appeal. The bedroom retains its original timber flooring, finished in a bright white, adding a touch of elegance and authenticity to the space.
Bedroom 3 3.29m x 3.32m. Positioned to the front of the property, this bright room offer high celings and is carpeted for comfort. Additionally, it offers convenient access to additional storage space with a pull-down stira staircase, providing practicality alongside its cozy ambiance.
Bathroom 1.87m x 2.01m. The bathroom is modern and practical, with fully tiled walls for easy maintenance. It includes a under floor heating, floating sink, a bath with shower inset, WC, and a functional bathroom cabinet for storage.
Gardens and exterior: To the front of No.8 Fairfield Road there is a lovely low maintenance city style garden offering pedestrian entrance and gated off street parking. To the rear of this lovely property there is a sunny south facing garden, conveniently accessed from the gated side entrance and off the kitchen. The garden includes grass lawn, large patio area, brick built shed, mature hedging surround and makes the most of this sunny south facing aspect.

Can you buy this property?
Use our calculator to find out your budget including how much you can borrow and how much you need to save
Property Features
- Period red brick home
- Highly desirable location
- High ceilings
- Original timber floor boards
- Cast iron feature fireplaces
- Ornate coving and ceiling rose
- Column Radiators
- Underfloor heating in bathroom
- South facing garden
- Gated side access
Map
Map
Local AreaNEW

Learn more about what this area has to offer.
School Name | Distance | Pupils | |||
|---|---|---|---|---|---|
| School Name | Glasnevin National School | Distance | 290m | Pupils | 83 |
| School Name | St Columba's Iona Road | Distance | 450m | Pupils | 370 |
| School Name | Gaelscoil Áine | Distance | 490m | Pupils | 89 |
School Name | Distance | Pupils | |||
|---|---|---|---|---|---|
| School Name | Scoil Mobhí | Distance | 490m | Pupils | 247 |
| School Name | St. Vincent's Primary School | Distance | 550m | Pupils | 249 |
| School Name | Lindsay Glasnevin | Distance | 590m | Pupils | 90 |
| School Name | St Patricks N School | Distance | 620m | Pupils | 460 |
| School Name | Corpus Christi | Distance | 870m | Pupils | 395 |
| School Name | St Brigids Convent | Distance | 930m | Pupils | 458 |
| School Name | Glasnevin Educate Together National School | Distance | 990m | Pupils | 393 |
School Name | Distance | Pupils | |||
|---|---|---|---|---|---|
| School Name | St Vincents Secondary School | Distance | 520m | Pupils | 399 |
| School Name | Scoil Chaitríona | Distance | 630m | Pupils | 508 |
| School Name | St Mary's Secondary School | Distance | 770m | Pupils | 832 |
School Name | Distance | Pupils | |||
|---|---|---|---|---|---|
| School Name | Dominican College Griffith Avenue. | Distance | 1.3km | Pupils | 786 |
| School Name | Rosmini Community School | Distance | 1.5km | Pupils | 75 |
| School Name | Belvedere College S.j | Distance | 1.6km | Pupils | 1003 |
| School Name | Plunket College Of Further Education | Distance | 1.7km | Pupils | 40 |
| School Name | Clonturk Community College | Distance | 1.7km | Pupils | 822 |
| School Name | O'Connell School | Distance | 1.7km | Pupils | 213 |
| School Name | Cabra Community College | Distance | 1.8km | Pupils | 217 |
Type | Distance | Stop | Route | Destination | Provider | ||||||
|---|---|---|---|---|---|---|---|---|---|---|---|
| Type | Bus | Distance | 90m | Stop | Fairfield Road | Route | 83a | Destination | Harristown | Provider | Dublin Bus |
| Type | Bus | Distance | 90m | Stop | Fairfield Road | Route | 88n | Destination | Ashbourne | Provider | Nitelink, Dublin Bus |
| Type | Bus | Distance | 90m | Stop | Fairfield Road | Route | 83a | Destination | Charlestown | Provider | Dublin Bus |
Type | Distance | Stop | Route | Destination | Provider | ||||||
|---|---|---|---|---|---|---|---|---|---|---|---|
| Type | Bus | Distance | 90m | Stop | Fairfield Road | Route | 83 | Destination | Harristown | Provider | Dublin Bus |
| Type | Bus | Distance | 90m | Stop | Fairfield Road | Route | 83 | Destination | Charlestown | Provider | Dublin Bus |
| Type | Bus | Distance | 90m | Stop | Mobhi Road | Route | 4 | Destination | Harristown | Provider | Dublin Bus |
| Type | Bus | Distance | 90m | Stop | Mobhi Road | Route | 9 | Destination | Charlestown | Provider | Dublin Bus |
| Type | Bus | Distance | 90m | Stop | Mobhi Road | Route | 155 | Destination | Ikea | Provider | Dublin Bus |
| Type | Bus | Distance | 90m | Stop | Botanic Road | Route | 9 | Destination | Limekiln Avenue | Provider | Dublin Bus |
| Type | Bus | Distance | 90m | Stop | Botanic Road | Route | 155 | Destination | Bray | Provider | Dublin Bus |
BER Details

BER No: 100490663
Energy Performance Indicator: 437.26 kWh/m2/yr
Statistics
26/04/2024
Entered/Renewed
3,541
Property Views
Check off the steps to purchase your new home
Use our Buying Checklist to guide you through the whole home-buying journey.

Similar properties
€675,000
110 Shandon Park, Phibsborough, Phibsborough, Dublin 7, D07XT973 Bed · 1 Bath · Terrace€675,000
139 Clonliffe Road, Drumcondra, Dublin 3, D03DK224 Bed · 2 Bath · Terrace€695,000
34 Botanic Avenue (Pre 63 10% Yield), Drumcondra, Dublin 9, D09WK835 Bed · 4 Bath · Terrace€695,000
148 Navan Road, Navan Road (D7), Dublin 7, D07Y5893 Bed · 2 Bath · Semi-D
€695,000
65 Rathdown Road, Phibsborough, Dublin 7, D07E2423 Bed · 1 Bath · Terrace€695,000
Apartment 60, Botanic Hall, Addison Avenue, Glasnevin, Dublin 11, D11HCP22 Bed · 2 Bath · Apartment€700,000
57 Charlemont, Griffith Avenue, Drumcondra, Dublin 9, D09T1W74 Bed · 3 Bath · Semi-D€700,000
179 Clonliffe Road, Dublin 3, D03T1F63 Bed · 3 Bath · Terrace€725,000
67 Clonliffe Road (with Attic Conversion), Drumcondra, Dublin 3, D03EP213 Bed · 2 Bath · End of Terrace€725,000
313 Griffith Avenue, Drumcondra, Dublin 9, D09V0213 Bed · 1 Bath · Semi-D€725,000
24 Charlemont, Griffith Avenue, Drumcondra, Dublin 9, D09N2E44 Bed · 3 Bath · Detached€725,000
10 Cremore Villas, Glasnevin, Dublin 11, D11T2T34 Bed · 2 Bath · Semi-D
Daft ID: 119210012


Michelle Keeley
01 830 0989Thinking of selling?
Ask your agent for an Advantage Ad
- • Top of Search Results with Bigger Photos
- • More Buyers
- • Best Price

Home Insurance
Quick quote estimator
