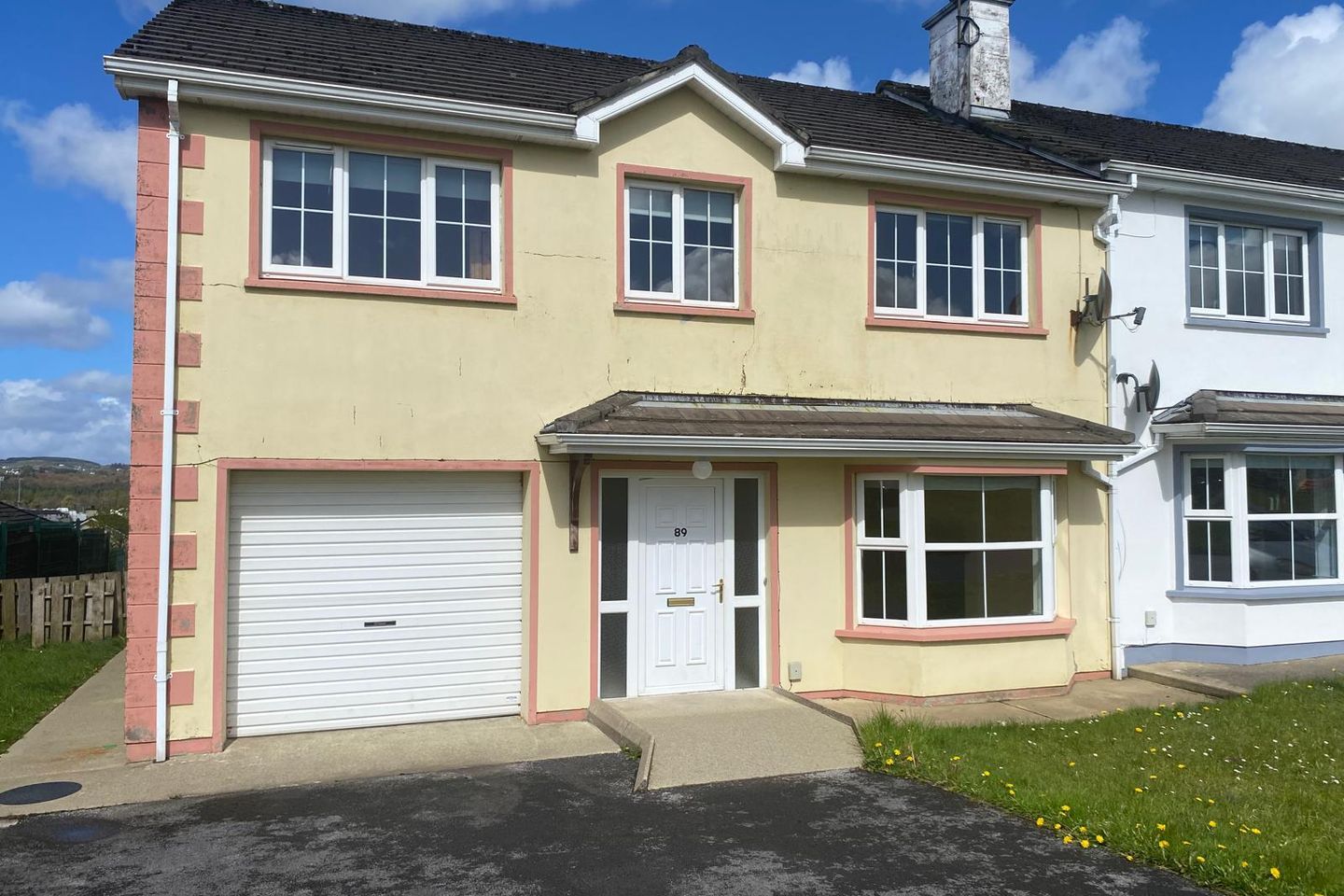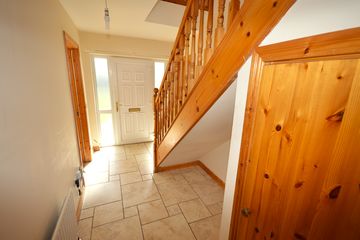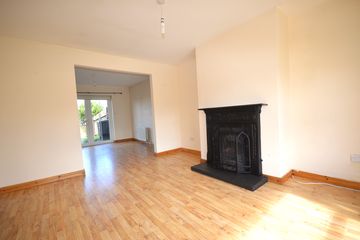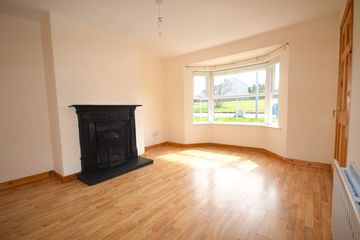


+13

17
89 Lawnsdale, Ballybofey, Co. Donegal, F93Y7F8
€169,000
4 Bed
2 Bath
123 m²
Semi-D
Description
- Sale Type: For Sale by Private Treaty
- Overall Floor Area: 123 m²
Offered for sale by private treaty is this modern, four bedroom semi-detached home located in the popular Lawnsdale development in Ballybofey. This spacious house is situated overlooking one of the development green areas and would make the perfect family home or investment opportunity. Ground floor accommodation comprises of living room with open fire, spacious kitchen/dining room, utility room with WC off and integral garage which could be converted to provide additional accommodation. Upstairs there are four bedrooms (one en-suite) and family bathroom. Outside there is a small lawn to the front with an ample parking area and a larger, enclosed garden to the rear.
The house has been tested for mica content and has received a favourable result. All enquiries welcome. Viewing by appointment.
Hallway - 4.0m x 1.8m
Tiled floor.
PVC front door with side windows.
Carpeted stairs to first floor.
Storage cupboard under stairs.
Living Room - 4.03m x 3.47m
Open fire with cast iron black surround.
Open archway into dining room.
Bay window to front.
Laminate floor.
Ceiling light.
Radiator.
Kitchen/Dining - 6.54m x 3.47m
High and low level units, tiled between to and bottom units.
Double patio doors opening onto rear garden.
Stainless steel sink with drainer. Window to the rear.
Integrated fridge/freezer.
Oven, hob and extractor fan.
Tiled floor in kitchen.
Laminate floor in dining area.
2 x ceiling lights.
2 x radiators.
Utility Room - 1.98m x 1.75m
Plumbed for washing machine and dryer.
Low-level storage units.
Tiled to match kitchen.
Semi-glazed door to rear.
WC - 1.76m x 1.36m
White WHB and WC.
Window to side.
Tiled to match utility.
Radiator.
Ceiling light.
Integral Garage - 4.02m x 2.98m
Bedroom One - 3.76m x 3.66m
Window to front.
Laminate floor.
Radiator.
Ceiling light.
En-suite - WC, WHB and shower cubicle with Redwing shower unit (white).
Tiled floor.
Walls tiled half-way.
Light with shaving socket over sink.
Radiator.
Ceiling light.
Bedroom Two - 4.10m x 3.0m
Maximum measurement.
Window to front.
Laminate floor.
Radiator.
Ceiling light.
Bedroom Three - 4.06m x 2.99m
Maximum measurement.
Window to rear.
Laminate floor.
Radiator.
Ceiling light.
Bedroom Four - 3.25m x 2.57m
Window to rear.
Laminate floor.
Radiator.
Ceiling light.
Family Bathroom - 2.40m x 1.76m
White bath, WC & WHB.
Window to rear.
Tiled floor and walls.
Light with shaving socket.

Can you buy this property?
Use our calculator to find out your budget including how much you can borrow and how much you need to save
Property Features
- Convenient location, close to the centre of town.
- PVC framed double glazed windows.
- Oil fired central heating.
Map
Map
Local AreaNEW

Learn more about what this area has to offer.
School Name | Distance | Pupils | |||
|---|---|---|---|---|---|
| School Name | Sessiaghoneill National School | Distance | 790m | Pupils | 154 |
| School Name | Glencovitt National School | Distance | 1.3km | Pupils | 67 |
| School Name | St Mary's Stranorlar | Distance | 1.4km | Pupils | 497 |
School Name | Distance | Pupils | |||
|---|---|---|---|---|---|
| School Name | Robertson National School Stranorlar | Distance | 1.9km | Pupils | 94 |
| School Name | Dooish National School | Distance | 4.9km | Pupils | 202 |
| School Name | Killygordan National School | Distance | 5.9km | Pupils | 20 |
| School Name | Dromore National School | Distance | 5.9km | Pupils | 205 |
| School Name | Welchtown National School | Distance | 6.4km | Pupils | 36 |
| School Name | Gleneely National School | Distance | 6.4km | Pupils | 52 |
| School Name | Drumkeen National School | Distance | 8.7km | Pupils | 121 |
School Name | Distance | Pupils | |||
|---|---|---|---|---|---|
| School Name | Finn Valley College | Distance | 1.4km | Pupils | 352 |
| School Name | St Columbas College | Distance | 1.6km | Pupils | 922 |
| School Name | Deele College | Distance | 14.5km | Pupils | 702 |
School Name | Distance | Pupils | |||
|---|---|---|---|---|---|
| School Name | The Royal And Prior School | Distance | 15.3km | Pupils | 590 |
| School Name | Loreto Secondary School, Letterkenny | Distance | 17.9km | Pupils | 961 |
| School Name | St Eunan's College | Distance | 18.1km | Pupils | 953 |
| School Name | Coláiste Ailigh | Distance | 18.5km | Pupils | 298 |
| School Name | Gairm Scoil Chú Uladh | Distance | 19.2km | Pupils | 111 |
| School Name | Errigal College | Distance | 19.4km | Pupils | 375 |
| School Name | Abbey Vocational School | Distance | 26.7km | Pupils | 947 |
Type | Distance | Stop | Route | Destination | Provider | ||||||
|---|---|---|---|---|---|---|---|---|---|---|---|
| Type | Bus | Distance | 1.1km | Stop | Lower Main Street | Route | 964 | Destination | Walter Macken Road | Provider | Bus Feda Teoranta |
| Type | Bus | Distance | 1.1km | Stop | Lower Main Street | Route | 964 | Destination | Galway Cathedral | Provider | Bus Feda Teoranta |
| Type | Bus | Distance | 1.1km | Stop | Ballybofey | Route | 264 | Destination | Ballyshannon | Provider | Tfi Local Link Donegal Sligo Leitrim |
Type | Distance | Stop | Route | Destination | Provider | ||||||
|---|---|---|---|---|---|---|---|---|---|---|---|
| Type | Bus | Distance | 1.1km | Stop | Ballybofey | Route | 487 | Destination | Strabane | Provider | Bus Éireann |
| Type | Bus | Distance | 1.1km | Stop | Ballybofey | Route | 64 | Destination | Letterkenny | Provider | Bus Éireann |
| Type | Bus | Distance | 1.1km | Stop | Ballybofey | Route | 64 | Destination | Derry | Provider | Bus Éireann |
| Type | Bus | Distance | 1.1km | Stop | Ballybofey | Route | 288 | Destination | Derry Magee Campus | Provider | Tfi Local Link Donegal Sligo Leitrim |
| Type | Bus | Distance | 1.1km | Stop | Ballybofey | Route | 288 | Destination | Ballybofey | Provider | Tfi Local Link Donegal Sligo Leitrim |
| Type | Bus | Distance | 1.1km | Stop | Ballybofey | Route | 494 | Destination | Strabane | Provider | Bus Éireann |
| Type | Bus | Distance | 1.1km | Stop | Ballybofey | Route | 491 | Destination | Letterkenny | Provider | Bus Éireann |
Property Facilities
- Parking
- Oil Fired Central Heating
BER Details

BER No: 117064584
Energy Performance Indicator: 160.21 kWh/m2/yr
Statistics
26/04/2024
Entered/Renewed
950
Property Views
Check off the steps to purchase your new home
Use our Buying Checklist to guide you through the whole home-buying journey.

Similar properties
€175,000
Edenmore, Ballybofey, Co. Donegal, F93E44C4 Bed · 1 Bath · Bungalow€175,000
Edenmore, Ballybofey, Co. Donegal, F93E44C4 Bed · 1 Bath · Detached€185,000
14 Townview Heights, Ballybofey, Co. Donegal, F93HFA44 Bed · 2 Bath · Semi-D€195,000
Donegal Road, Ballybofey, Co. Donegal, F93R7935 Bed · 2 Bath · Detached
€199,950
36 Lawnsdale, Ballybofey, Co. Donegal, F93V6514 Bed · 3 Bath · Detached€210,000
15 The Park, Blue Cedars, Ballybofey, Co. Donegal, F93A9T84 Bed · 2 Bath · Semi-D€225,000
90 Admiran Park, Stranorlar, Co. Donegal, F93K5R94 Bed · 3 Bath · Detached€225,000
Donegal Road, Ballybofey, Co. Donegal, F93WN0N5 Bed · 2 Bath · Detached€265,000
2 Trusk Road, Ballybofey, Co. Donegal, F93V6X74 Bed · 2 Bath · Semi-D€290,000
7 Castle Gardens, Stranorlar, Co. Donegal, F93F2D55 Bed · 4 Bath · Detached€295,000
14 Aishling Court, Ballybofey, Co. Donegal, F93D2F74 Bed · 2 Bath · Detached€359,950
Bridge House, Cappry, Ballybofey, Co. Donegal, F93R6P17 Bed · 7 Bath · Detached
Daft ID: 119358780
Contact Agent

Henry Kee
07491 31050Thinking of selling?
Ask your agent for an Advantage Ad
- • Top of Search Results with Bigger Photos
- • More Buyers
- • Best Price

Home Insurance
Quick quote estimator
