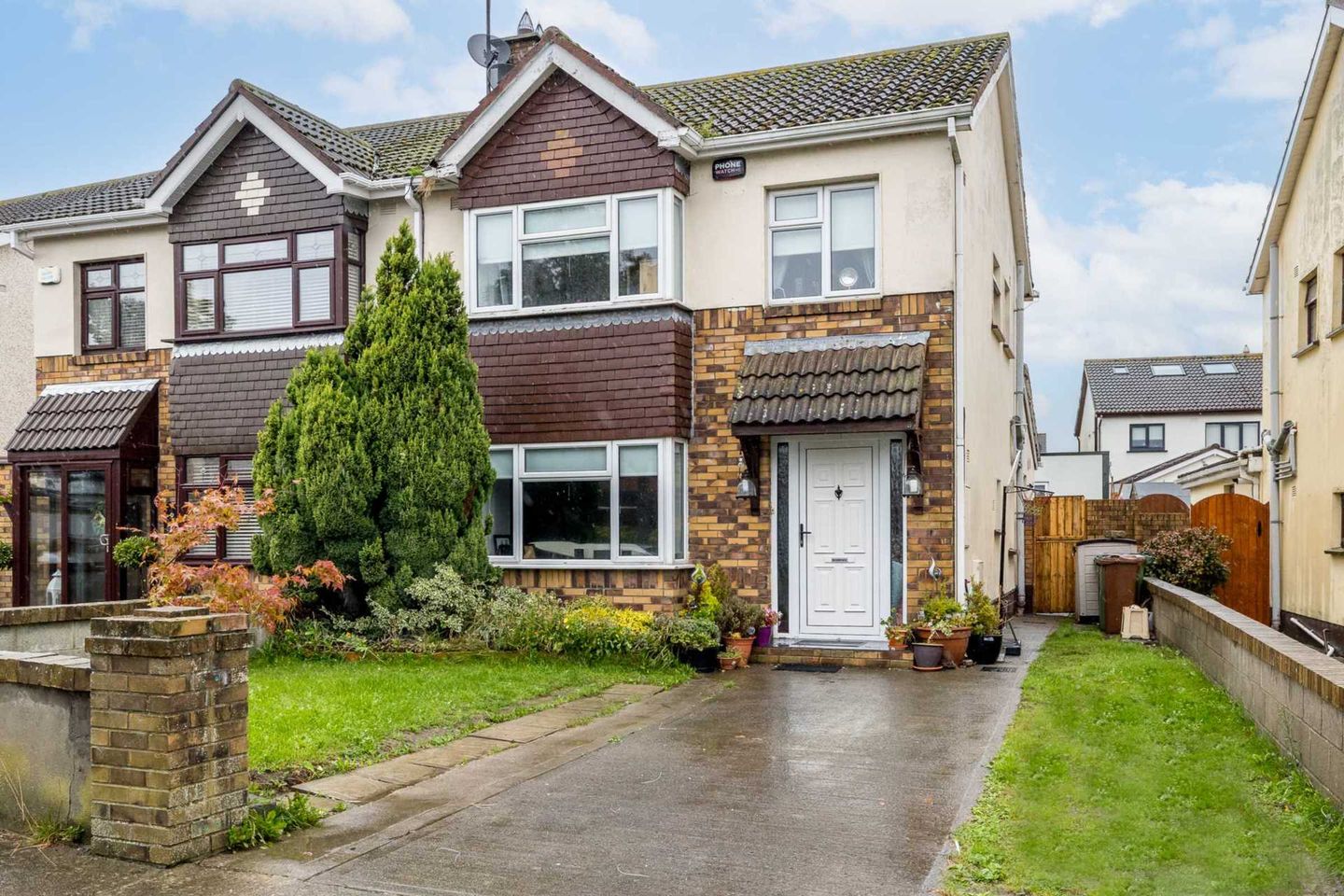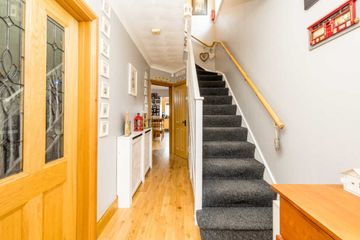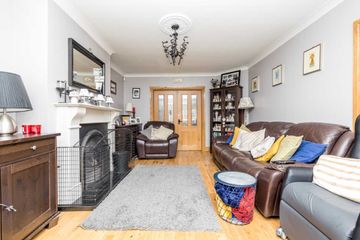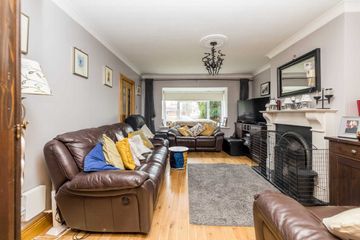


+15

19
9 Abbeyvale Rise, Swords, Co. Dublin
€399,000
3 Bed
3 Bath
105 m²
Semi-D
Description
- Sale Type: For Sale by Private Treaty
- Overall Floor Area: 105 m²
Flynn Estate Agents are delighted to bring number 9 Abbeyvale Rise in Swords to the open market for sale. This is a large and welcoming family home that benefits from spacious living accommodation including an open plan family room with extended kitchen and cosy lounge, master bedroom with en suite, 2 further great bedrooms, a large, timber framed shed with power, off road parking and a sought after location in a quiet cul de sac in a family friendly development on the edge of Ward River Valley Park.
The property is accessed via the front door into the light sand bright hallway that has solid wood floors that extend throughout the living space and beyond. There is access to the lounge to the front, the kitchen/dining space to the rear, the guest WC and stairs to the first floor. The lounge is a welcoming space with the open fire and feature fireplace providing a focal point for the family. There are French doors leading through to the open plan family space that covers the rear of the property. This is broken into a large open plan dining/ living space with open access through to the kitchen and a further separate, curtained off, living space. The dining space has been improved to add a wealth of built in storage space, ideal for the family. The kitchen has a wealth of integrated units giving lots of prep and storage space.
To the first floor the master bedroom is a large double with built in wardrobes and a door through to a tiled, white en suite shower room. The second and third bedrooms are also great sizes with built in wardrobes in both. The family bathroom has a three piece bathroom suite with tiled splashbacks and tiled floors. There is hatched access to the attic with a pull down ladder, flooring and ample storage.
To the outside, the front has off road parking and lawned garden. There is secure gated access down the side to the rear. the rear has a paved patio area and lawns leading to a large timber framed thermal insulated shed (25 square meters) with 2 rooms to the rear. With power, separate fuseboard and light this makes a flexible and highly sought after extra space that can be used for storage, office, gym and much more.
The property has previously been granted planning permission for a sizable extension to the side and rear giving lots of room to grow and add value STPP.
The Abbeyvale development is one of the most sought after in Swords with green space to the front and a Swords Express bus stop a 2 minute walk. It strikes the perfect balance between giving access to Swords Village and its host of shops, amenities and transport links on one hand and on the other there is access to the green spaces, forestry and pitches of the Valley Park and the rolling countryside of North County Dublin. The town of Swords is home to a wide variety of sports clubs, great schools, the Pavilions Shopping centre and Airside retail park. It sits on the edge of the M1 motorway giving easy access to Dublin international Airport, the M50 network and the wider Dublin area.
This opportunity won`t be around for long so call us now to arrange your viewing.
Accomodation:Entrance Hallway - 1.8m (5'11") x 4.34m (14'3")
-With solid wood floor
-Guest WC
-Understairs storage
-Ceiling coving
Lounge - 4.95m (16'3") x 3.63m (11'11")
-With solid wood floor
-Feature open fire place with stone hearth,stone surround and stone mantel
-Ceiling coving
-Ceiling Rose
Dining Space - 5.56m (18'3") x 3.26m (10'8")
-With solid wood floors
-Open plan access to kitchen and to family space
-Integrated storage, base and eye level integrated press units
Kitchen - 3.35m (11'0") x 2.69m (8'10")
-With a range of floor and eye level fitted press units
-With tiled splashback
-Tiled floor
-Door to rear garden
Family Room - 2.67m (8'9") x 1.88m (6'2")
-With solid wood floors
Guest W.C. - 1.56m (5'1") x 0.74m (2'5")
-With tiled floors
-Button flush WC and WHB mounted on a integrated vanity unit
1st Floor Landing - 2.2m (7'3") x 2.67m (8'9")
-With solid wood floors
-Hotpress
-Hatched access to the attic with a pull down ladder, flooring and ample storage
Bedroom 1 - 3.52m (11'7") x 4.15m (13'7")
-With solid wood floors
-Integrated wardrobe
-Door to En Suite
En-Suite - 2.26m (7'5") x 1.46m (4'9")
-Fully tiled
-Shower cubicle with overhead electric shower
-WC and WHB
Bedroom 2 - 1.15m (3'9") x 2.96m (9'9")
-With solid wood floors
-Built in wardrobe
Bedroom 3 - 2.3m (7'7") x 2.6m (8'6")
-With solid wood floor
-Built in wardrobe
Bathroom - 2m (6'7") x 1.84m (6'0")
-Tiled floor & partially tiled walls
-WC and WHB
-Panel bath with shower attachment

Can you buy this property?
Use our calculator to find out your budget including how much you can borrow and how much you need to save
Property Features
- Semi detached
- Larger than average
- Lounge with open fire
- Open plan dining/kitchen
- Master bedroom with en suite
- Large block built shed to rear it`s own fuse box installed
- Off street parking
- Sought after location
Map
Map
Local AreaNEW

Learn more about what this area has to offer.
School Name | Distance | Pupils | |||
|---|---|---|---|---|---|
| School Name | Broadmeadow Community National School | Distance | 600m | Pupils | 50 |
| School Name | St Cronan's Jns | Distance | 1.1km | Pupils | 520 |
| School Name | Scoil Chrónáin Sns | Distance | 1.2km | Pupils | 573 |
School Name | Distance | Pupils | |||
|---|---|---|---|---|---|
| School Name | Holy Family Senior School | Distance | 1.2km | Pupils | 642 |
| School Name | Holy Family Jns | Distance | 1.2km | Pupils | 621 |
| School Name | Swords Educate Together National School | Distance | 1.3km | Pupils | 425 |
| School Name | Gaelscoil Bhrian Bóroimhe | Distance | 1.4km | Pupils | 452 |
| School Name | Thornleigh Educate Together National School | Distance | 1.8km | Pupils | 341 |
| School Name | Old Borough National School | Distance | 2.0km | Pupils | 106 |
| School Name | St Colmcille Boys | Distance | 2.5km | Pupils | 374 |
School Name | Distance | Pupils | |||
|---|---|---|---|---|---|
| School Name | Loreto College Swords | Distance | 880m | Pupils | 641 |
| School Name | St. Finian's Community College | Distance | 1.9km | Pupils | 644 |
| School Name | Swords Community College | Distance | 1.9km | Pupils | 738 |
School Name | Distance | Pupils | |||
|---|---|---|---|---|---|
| School Name | Coláiste Choilm | Distance | 2.0km | Pupils | 470 |
| School Name | Fingal Community College | Distance | 2.4km | Pupils | 867 |
| School Name | Malahide & Portmarnock Secondary School | Distance | 3.8km | Pupils | 347 |
| School Name | Malahide Community School | Distance | 7.1km | Pupils | 1224 |
| School Name | Trinity Comprehensive School | Distance | 7.5km | Pupils | 555 |
| School Name | Coolock Community College | Distance | 7.6km | Pupils | 171 |
| School Name | Donabate Community College | Distance | 7.9km | Pupils | 837 |
Type | Distance | Stop | Route | Destination | Provider | ||||||
|---|---|---|---|---|---|---|---|---|---|---|---|
| Type | Bus | Distance | 190m | Stop | Abbeyvale | Route | Kl02 | Destination | Applewood, Stop 4922 | Provider | Keelings Retail Uc |
| Type | Bus | Distance | 190m | Stop | Abbeyvale | Route | 41c | Destination | Swords Manor | Provider | Dublin Bus |
| Type | Bus | Distance | 190m | Stop | Abbeyvale | Route | 41 | Destination | Swords Manor | Provider | Dublin Bus |
Type | Distance | Stop | Route | Destination | Provider | ||||||
|---|---|---|---|---|---|---|---|---|---|---|---|
| Type | Bus | Distance | 190m | Stop | Abbeyvale | Route | 41x | Destination | Swords Manor | Provider | Dublin Bus |
| Type | Bus | Distance | 190m | Stop | Abbeyvale | Route | Kl02 | Destination | Mosney Village Car Park | Provider | Keelings Retail Uc |
| Type | Bus | Distance | 220m | Stop | Berwick Walk | Route | 41x | Destination | Ucd | Provider | Dublin Bus |
| Type | Bus | Distance | 220m | Stop | Berwick Walk | Route | 500x | Destination | Eden Quay, Stop 301 | Provider | Swords Express |
| Type | Bus | Distance | 220m | Stop | Berwick Walk | Route | 500 | Destination | Eden Quay | Provider | Swords Express |
| Type | Bus | Distance | 220m | Stop | Berwick Walk | Route | 503 | Destination | Merrion Sq South, Stop 7391 | Provider | Swords Express |
| Type | Bus | Distance | 220m | Stop | Berwick Walk | Route | 41c | Destination | Abbey St | Provider | Dublin Bus |
BER Details

BER No: 115592438
Energy Performance Indicator: 162.57 kWh/m2/yr
Statistics
26/04/2024
Entered/Renewed
5,285
Property Views
Check off the steps to purchase your new home
Use our Buying Checklist to guide you through the whole home-buying journey.

Similar properties
€360,000
22 Oaklands Park, Swords, Co. Dublin, K67K5043 Bed · 1 Bath · Terrace€370,000
16 Waterside Park, Swords Road, Malahide, Co. Dublin, K36W9783 Bed · 2 Bath · Apartment€375,000
9 Castleview Court, Swords, Co. Dublin, K67KR403 Bed · 2 Bath · End of Terrace€380,000
24 The Oaks, Ridgewood, Swords, Co. Dublin, K67X9203 Bed · 3 Bath · End of Terrace
€385,000
23 The Oaks, Ridgewood, Swords, Co. Dublin3 Bed · 2 Bath · End of Terrace€390,000
19 Forrest Fields Road, Swords, Co. Dublin, K67D9C03 Bed · 1 Bath · Semi-D€395,000
60 Ormond Crescent, Swords, Co. Dublin, K67X7D53 Bed · 3 Bath · Semi-D€395,000
32 Longlands, Swords, Co. Dublin, K67Y7664 Bed · 2 Bath · Detached€395,000
1A The Avenue, Melrose Park, Kinsealy, Co. Dublin, K67XP214 Bed · 2 Bath · End of Terrace€395,000
11 Waterside Green, Malahide, Co. Dublin, K36VP783 Bed · 3 Bath · Duplex€395,000
27 Valley View, Swords, Co. Dublin, K67W3X23 Bed · 1 Bath · Semi-D€395,000
26 River Valley Drive, Swords, Co. Dublin3 Bed · 1 Bath · Semi-D
Daft ID: 119213062


Flynn & Associates Swords
01 890 1141Thinking of selling?
Ask your agent for an Advantage Ad
- • Top of Search Results with Bigger Photos
- • More Buyers
- • Best Price

Home Insurance
Quick quote estimator
