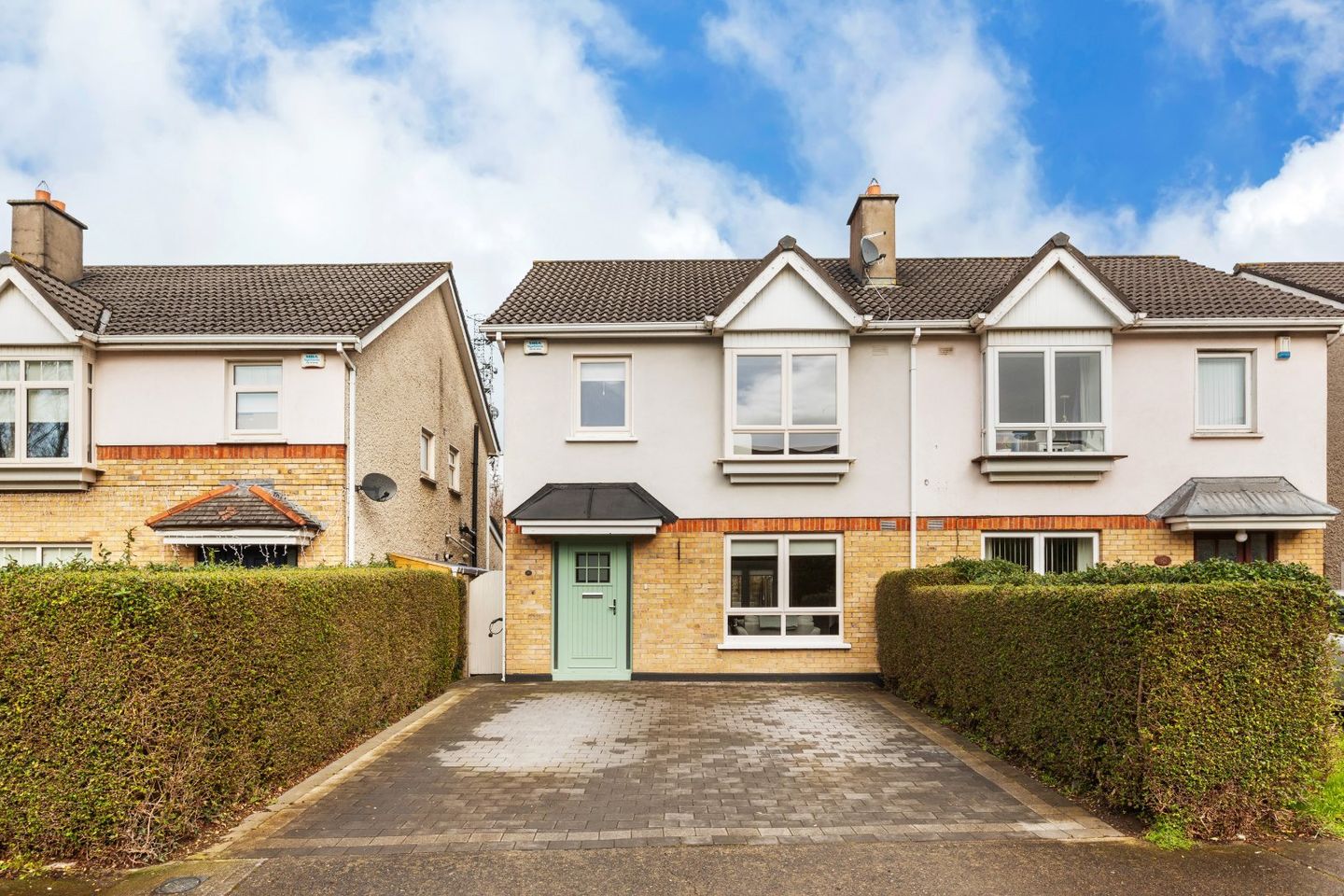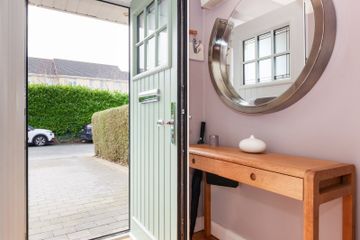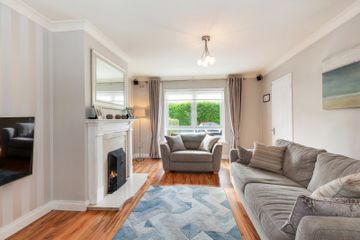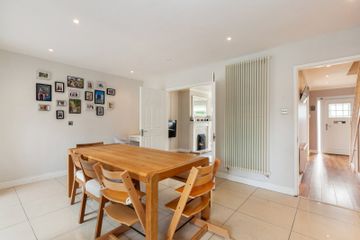


+11

15
9 St. Mochta's Green, Clonsilla, Dublin 15, D15W2A0
€410,000
3 Bed
3 Bath
106 m²
Semi-D
Description
- Sale Type: For Sale by Private Treaty
- Overall Floor Area: 106 m²
DNG - Castleknock are delighted to present this impressive, extended, three bed, semi-detached, family home, ideally located in this sought-after and well regarded development. Room proportions are generous and decoration is stylish and in vogue. This property is sure to please even the most discerning of buyers. Accommodation briefly comprises an entrance hall with guest toilet, an inviting living room, an open-plan kitchen/ dining room, family room, three bedrooms (master en-suite) and a family bathroom.One of the outstanding features of this property is the wonderful gardens on offer. To the front is a paved driveway providing excellent off-street parking. A gated side-pedestrian entrance leads to a wonderfully private, beautifully landscaped, north facing, rear garden (approx. 11m/ 36t long). This beautful space is dressed with extensive Indian sandstone patio area and a manicured lawn. The garden is not directly overlooked and the front elevation of this property is not overlooked either.St. Mochta's is ideally located just off the Clonsilla Road and is within walking distance of a host of excellent local schools. Blanchardstown Shopping Village, Roselawn Shopping Centre, Blanchardstown Shopping Centre, Coolmine Train Station, James Connolly Memorial Hospital and The National Aquatic Centre are all within walking distance. St. Mochta's is also immediately accessible to the N3/ M3/ M50 road networks. Viewing is an absolute must for those seeking a perfect starter home.
Entrance Hallway With wood flooring and recessed ceiling lighting.
Living Room With wood flooring and a feature fireplace. Double doors lead to the kitchen/ dining room.
Kitchen/ Dining Room With a cream gloss fitted kitchen with wall and base units, with quality integrated appliances. Porcelain floor tiles and recessed ceiling lighting.
Family Room With a wood flooring. A Velux window provides natural light. Double patio doors lead to the rear garden.
Downstairs Toilet Extensively tiled suite with a toilet and wash hand basin. A window provides natural light and ventilation.
Landing With a hot linen press, attic access and recessed ceiling lighting. A gable-end window provides natural light.
Bedroom 1 With a fitted quadruple wardrobe.
En-Suite A modern fully tiled suite comprising; toilet, wash hand basin and a shower cubicle with a pump shower. Recessed ceiling lighting. A window provides natural light and ventilation.
Bedroom 2 With a fitted quadruple wardrobe and wood flooring.
Bedroom 3 With a fitted triple wardrobe and wood flooring.
Bathroom A modern fully tiled suite comprising; toilet, wash hand basin and bath with an electric shower. Recessed ceiling lighting. A window provides natural light and ventilation.

Can you buy this property?
Use our calculator to find out your budget including how much you can borrow and how much you need to save
Property Features
- Built in 1999 by Castlethorn Construction
- Extended three bed semi-detached home c. 107sqm/ 1,152sqft
- Three modern bathroom suites to incl. family bathroom, master en-suite and guest toilet
- Modern cream gloss fitted kitchen with quality integrated appliances
- Porcelain floor tiles in the kitchen/ dining area
- Recently installed front elevation double glazed windows and composite front door
- Gas central heating
- Aesthetically pleasing external finish with a mixture of brick and render
- Burglar alarm
- Great scope & potential to extend to further extend the existing accommodation
Map
Map
Local AreaNEW

Learn more about what this area has to offer.
School Name | Distance | Pupils | |||
|---|---|---|---|---|---|
| School Name | St Mochta's Clonsilla | Distance | 550m | Pupils | 856 |
| School Name | Gaelscoil Oilibhéir | Distance | 770m | Pupils | 262 |
| School Name | Scoil Choilm Community National School | Distance | 910m | Pupils | 806 |
School Name | Distance | Pupils | |||
|---|---|---|---|---|---|
| School Name | St Francis Xavier Senior School | Distance | 960m | Pupils | 369 |
| School Name | St Francis Xavier J National School | Distance | 990m | Pupils | 376 |
| School Name | St Philips Senior National School | Distance | 1.2km | Pupils | 282 |
| School Name | St Philip The Apostle Junior National School | Distance | 1.2km | Pupils | 206 |
| School Name | Scoil Thomáis | Distance | 1.3km | Pupils | 675 |
| School Name | St Patrick's National School Diswellstown | Distance | 1.4km | Pupils | 853 |
| School Name | Scoil Bhríde Cailíní | Distance | 1.6km | Pupils | 280 |
School Name | Distance | Pupils | |||
|---|---|---|---|---|---|
| School Name | Scoil Phobail Chuil Mhin | Distance | 930m | Pupils | 990 |
| School Name | Eriu Community College | Distance | 940m | Pupils | 129 |
| School Name | Luttrellstown Community College | Distance | 940m | Pupils | 984 |
School Name | Distance | Pupils | |||
|---|---|---|---|---|---|
| School Name | Castleknock Community College | Distance | 1.0km | Pupils | 1244 |
| School Name | Blakestown Community School | Distance | 1.8km | Pupils | 448 |
| School Name | Edmund Rice College | Distance | 1.9km | Pupils | 516 |
| School Name | Hartstown Community School | Distance | 2.1km | Pupils | 1113 |
| School Name | Castleknock College | Distance | 2.3km | Pupils | 741 |
| School Name | The King's Hospital | Distance | 2.5km | Pupils | 730 |
| School Name | Rath Dara Community College | Distance | 2.7km | Pupils | 233 |
Type | Distance | Stop | Route | Destination | Provider | ||||||
|---|---|---|---|---|---|---|---|---|---|---|---|
| Type | Bus | Distance | 400m | Stop | The Courtyard | Route | 37 | Destination | Wilton Terrace | Provider | Dublin Bus |
| Type | Bus | Distance | 400m | Stop | The Courtyard | Route | 37 | Destination | Bachelor's Walk | Provider | Dublin Bus |
| Type | Bus | Distance | 420m | Stop | The Courtyard | Route | 37 | Destination | Blanchardstown Sc | Provider | Dublin Bus |
Type | Distance | Stop | Route | Destination | Provider | ||||||
|---|---|---|---|---|---|---|---|---|---|---|---|
| Type | Bus | Distance | 420m | Stop | The Courtyard | Route | 70n | Destination | Tyrrelstown | Provider | Nitelink, Dublin Bus |
| Type | Bus | Distance | 470m | Stop | Orchard Court | Route | 39 | Destination | Burlington Road | Provider | Dublin Bus |
| Type | Bus | Distance | 470m | Stop | Orchard Court | Route | 220a | Destination | Dcu Helix | Provider | Go-ahead Ireland |
| Type | Bus | Distance | 500m | Stop | Orchard Court | Route | 39 | Destination | Ongar | Provider | Dublin Bus |
| Type | Bus | Distance | 500m | Stop | Orchard Court | Route | 220a | Destination | Mulhuddart | Provider | Go-ahead Ireland |
| Type | Rail | Distance | 500m | Stop | Coolmine | Route | Rail | Destination | M3 Parkway | Provider | Irish Rail |
| Type | Rail | Distance | 500m | Stop | Coolmine | Route | Rail | Destination | Longford | Provider | Irish Rail |
BER Details

BER No: 107132862
Energy Performance Indicator: 239.39 kWh/m2/yr
Statistics
29/04/2024
Entered/Renewed
4,308
Property Views
Check off the steps to purchase your new home
Use our Buying Checklist to guide you through the whole home-buying journey.

Similar properties
€369,000
139 Briarwood Gardens, Clonee, Dublin 153 Bed · 1 Bath · Semi-D€370,000
3 Oakview Lawn, Clonsilla, Dublin 15, D15V1HP3 Bed · 1 Bath · Semi-D€370,000
235 Rusheeny Avenue, Rusheeny Village, Hartstown, Dublin 15, D15P2X23 Bed · 3 Bath · Semi-D€375,000
18 The Glade, Hunters Run, Clonee, Dublin 153 Bed · 3 Bath · Semi-D
€375,000
122 Latchford Park, Clonee, Dublin 15, D15YY593 Bed · 3 Bath · Duplex€375,000
33 Willow Wood Green, Clonsilla, Dublin 15, D15HP9K3 Bed · 2 Bath · Semi-D€375,000
169 Rusheeny Close, Clonsilla, Blanchardstown, Dublin 15, D15E0H93 Bed · 3 Bath · Semi-D€375,000
92 Willow Wood Grove, Clonsilla, Dublin 15, D15A50R3 Bed · 2 Bath · Semi-D€375,000
5 Oakview Avenue, Hartstown, Clonsilla, Dublin 15, D15XYN83 Bed · 2 Bath · Semi-D€375,000
40 Bramblefield View, Clonee, Dublin 15, D15Y6K73 Bed · 3 Bath · Semi-D€375,000
36 Bramblefield View, Clonee Dublin 15, Clonee, Dublin 153 Bed · 3 Bath · Semi-D€375,000
25 Pinebrook Heights, Clonsilla, Dublin 15, D15W4AE4 Bed · 2 Bath · End of Terrace
Daft ID: 119236287


James McKeon
01 8202800Thinking of selling?
Ask your agent for an Advantage Ad
- • Top of Search Results with Bigger Photos
- • More Buyers
- • Best Price

Home Insurance
Quick quote estimator
