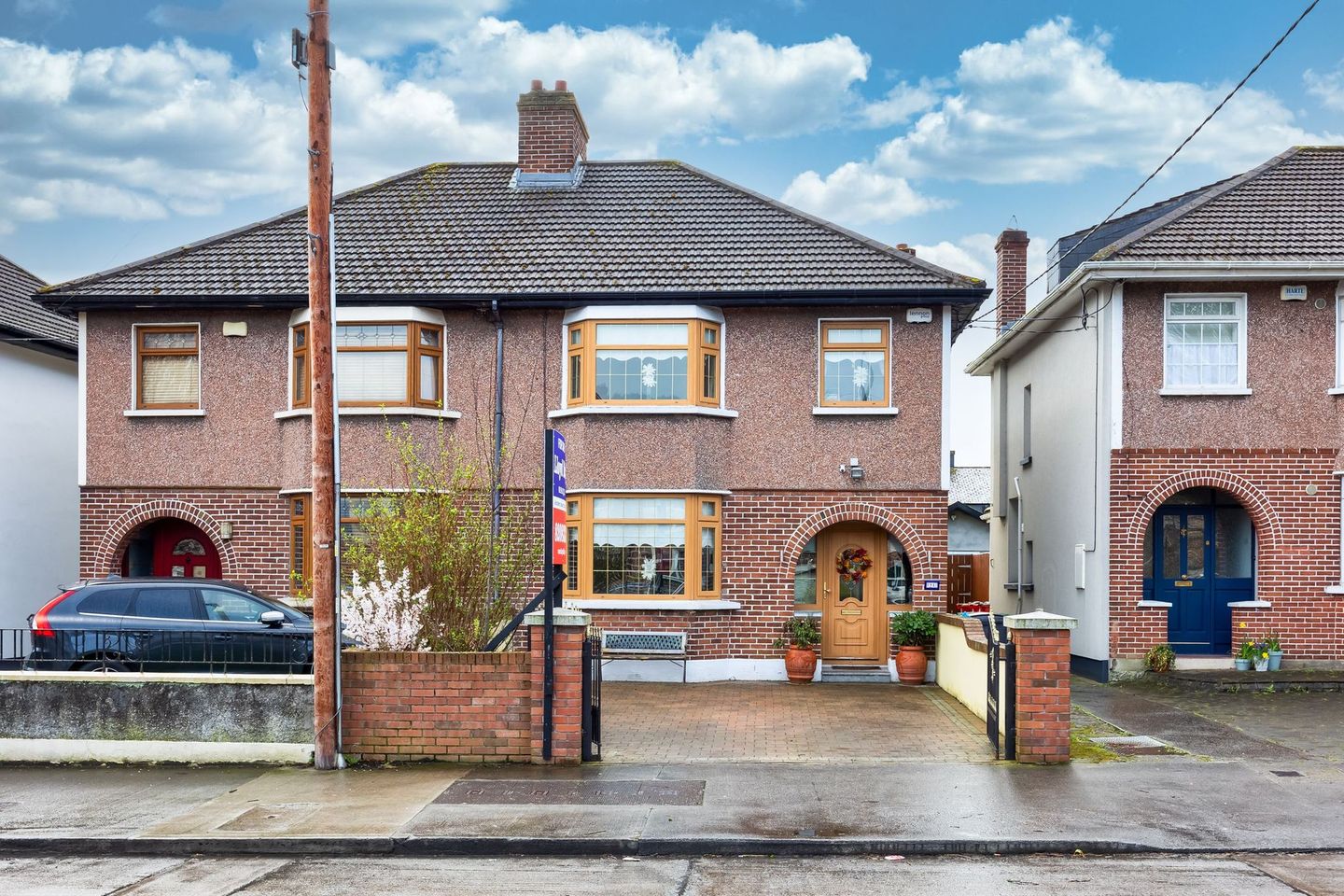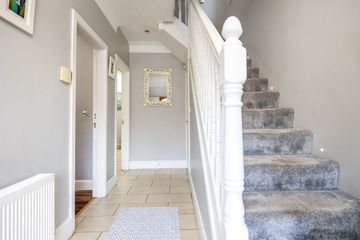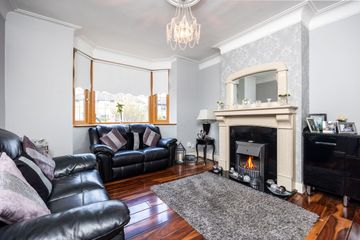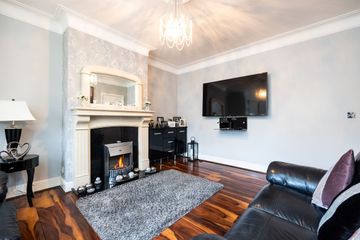


+19

23
94 Nephin Road, Navan Road, Navan Road (D7), Dublin 7, D07K4N2
€650,000
SALE AGREED3 Bed
2 Bath
133 m²
Semi-D
Description
- Sale Type: For Sale by Private Treaty
- Overall Floor Area: 133 m²
Lloyd Daly & Associates Ltd. are delighted to present this stunning family home, No. 94 Nephin Road, to the market. A beautiful family home which has been upgraded throughout to provide a modern & bright space that unequivocally will appeal to those seeking a home in turnkey condition in this much sought after location. Extending to approximately 133 sqm / 1432 sq.ft, the well configured accommodation briefly comprises of entrance hall, living room, kitchen / dining area, sunroom, utility & guest w.c. The first floor incorporates landing area, three spacious bedrooms and family bathroom. Access to the attic is via a fitted Stira staircase and is floored which offers that ever important extra storage space.
To the front of the property there is gated off street parking with a cobblelock driveway providing parking for up to two cars. The large rear garden which is mainly laid out in lawn is circa 110ft in length and ideal for outdoor summer dining & entertainment and walled for greater privacy.
The convenience of this location cannot be overstated. There is an excellent range of well established primary & secondary schools all within walking distance including St. Declans CBS, St. Catherines senior school and an array of local amenities including shops, restaurants, recreational facilities and The Phoenix Park less than 1km. Broombridge Luas & train station are a short stroll along with the main Navan Road which provides a host of bus routes to & from Dublin City Centre & surrounding areas. There is also excellent access to M50 ensuring ease of access locally & nationally and Dublin Airport a 25 minute drive away.
ACCOMMODATION
Entrance Hall: 14' x 6'
PVC hall door. Tiled floors & spot lights on stairwell
Living Room: 13'10 x 15'2
Feature white marble surround fireplace with electric fire & parquet flooring
Kitchen: 13' x 18'4
Modern fitted kitchen with large array of while wall and floor units providing plenty of storage and counter top space. Tiled floors
Utility Room: 6'1 x 3'1
Plumbed for washing machine.
Sunroom: 20' x 8'7
Bright & spacious overlooking rear garden. Two Velux windows which flood the room with natural light
Guest w.c.: 2'5 x 4'
With w.c. , pedestal wash hand basin & tiled floor.
Bedroom 1: 10'6 x 12'4
Spacious double with built in wardrobes & wooden flooring
Bedroom 2: 11'8 x 15'2
Spacious double with built in wardrobes & wooden flooring
Bedroom 3: 11'8 x 7'6
Single with carpet
Bathroom: 8'8 x 7'10
Fully tiled with w.c. wash hand basin, electric T90 shower & towel radiator
Attic:
Stira stair access & floored for extra storage space.

Can you buy this property?
Use our calculator to find out your budget including how much you can borrow and how much you need to save
Property Features
- . Turnkey condition
- . Gas fired central heating
- . Double glazed windows
- . New modern fitted kitchen
- . Sunroom
- . 110ft rear garden
- . Cobblelock driveway for 2 cars
- . Alarm system
- . Sensor lighting front & rear of property
Map
Map
Local AreaNEW

Learn more about what this area has to offer.
School Name | Distance | Pupils | |||
|---|---|---|---|---|---|
| School Name | North Dublin Muslim National School | Distance | 400m | Pupils | 416 |
| School Name | St. Catherine's Senior Girls | Distance | 480m | Pupils | 147 |
| School Name | St Catherine's Infants School Cabra | Distance | 510m | Pupils | 116 |
School Name | Distance | Pupils | |||
|---|---|---|---|---|---|
| School Name | Saint John Bosco Senior Boys School | Distance | 550m | Pupils | 347 |
| School Name | Holy Family School For The Deaf | Distance | 550m | Pupils | 129 |
| School Name | St John Bosco Junior Boys' School | Distance | 590m | Pupils | 172 |
| School Name | Mary, Help Of Christians Girls National School | Distance | 670m | Pupils | 386 |
| School Name | Casa Caterina School | Distance | 690m | Pupils | 33 |
| School Name | St. Finbarr's Boys National School | Distance | 710m | Pupils | 133 |
| School Name | Broombridge Educate Together National School | Distance | 1.0km | Pupils | 282 |
School Name | Distance | Pupils | |||
|---|---|---|---|---|---|
| School Name | St Declan's College | Distance | 270m | Pupils | 664 |
| School Name | Coláiste Mhuire | Distance | 480m | Pupils | 253 |
| School Name | St. Dominic's College | Distance | 630m | Pupils | 779 |
School Name | Distance | Pupils | |||
|---|---|---|---|---|---|
| School Name | Cabra Community College | Distance | 890m | Pupils | 217 |
| School Name | St Vincents Secondary School | Distance | 2.1km | Pupils | 399 |
| School Name | St Josephs Secondary School | Distance | 2.2km | Pupils | 239 |
| School Name | St Michaels Secondary School | Distance | 2.4km | Pupils | 634 |
| School Name | Coláiste Eoin | Distance | 2.5km | Pupils | 308 |
| School Name | St Mary's Secondary School | Distance | 2.5km | Pupils | 832 |
| School Name | The Brunner | Distance | 2.7km | Pupils | 219 |
Type | Distance | Stop | Route | Destination | Provider | ||||||
|---|---|---|---|---|---|---|---|---|---|---|---|
| Type | Bus | Distance | 100m | Stop | Nephin Road Park | Route | 122 | Destination | Drimnagh Road | Provider | Dublin Bus |
| Type | Bus | Distance | 100m | Stop | Nephin Road Park | Route | 70d | Destination | Dcu | Provider | Dublin Bus |
| Type | Bus | Distance | 100m | Stop | Nephin Road Park | Route | 122 | Destination | Parnell Square | Provider | Dublin Bus |
Type | Distance | Stop | Route | Destination | Provider | ||||||
|---|---|---|---|---|---|---|---|---|---|---|---|
| Type | Bus | Distance | 120m | Stop | Cabra Garda Station | Route | 38a | Destination | Burlington Road | Provider | Dublin Bus |
| Type | Bus | Distance | 120m | Stop | Cabra Garda Station | Route | 39a | Destination | Ucd | Provider | Dublin Bus |
| Type | Bus | Distance | 120m | Stop | Cabra Garda Station | Route | 38a | Destination | Parnell Sq | Provider | Dublin Bus |
| Type | Bus | Distance | 120m | Stop | Cabra Garda Station | Route | 38b | Destination | O'Connell Street | Provider | Dublin Bus |
| Type | Bus | Distance | 120m | Stop | Cabra Garda Station | Route | 39 | Destination | Burlington Road | Provider | Dublin Bus |
| Type | Bus | Distance | 120m | Stop | Cabra Garda Station | Route | 70 | Destination | Burlington Road | Provider | Dublin Bus |
| Type | Bus | Distance | 120m | Stop | Cabra Garda Station | Route | 37 | Destination | Bachelor's Walk | Provider | Dublin Bus |
Property Facilities
- Parking
- Gas Fired Central Heating
- Alarm
BER Details

BER No: 101204949
Energy Performance Indicator: 148.91 kWh/m2/yr
Statistics
03/04/2024
Entered/Renewed
3,119
Property Views
Check off the steps to purchase your new home
Use our Buying Checklist to guide you through the whole home-buying journey.

Similar properties
€595,000
157 Claremont Court, Glasnevin, Dublin 11, D11W9R04 Bed · 2 Bath · Terrace€595,000
45 Castleknock Elms, Castleknock, Dublin 153 Bed · 1 Bath · Detached€595,000
26 Rathborne Square, Ashtown, Dublin 15, D15AE6X3 Bed · 3 Bath · Terrace€595,000
8 Rathborne Walk, Royal Canal Park, Dublin 15, D15R2TR3 Bed · 3 Bath · Terrace
€595,000
Ros Mhuire, 41 Ashtown Grove, Navan Road (D7), Dublin 7, D07H6883 Bed · 1 Bath · Detached€595,000
9 Everton Avenue, North Circular Road, Stoneybatter, Dublin 7, D07W3F23 Bed · 1 Bath · Terrace€595,000
24 Ard Righ Road, Stoneybatter, Dublin 7, D07C7W53 Bed · 1 Bath · Terrace€610,000
18 Kempton Heath, Navan Road, Navan Road (D7), Dublin 7, D07E6C43 Bed · 3 Bath · Semi-D€625,000
339 Navan Road, Navan Road (D7), Dublin 7, D07E0V85 Bed · 2 Bath · Semi-D€635,000
24 Phoenix Avenue, Castleknock, Dublin 15, D15YR7X4 Bed · 2 Bath · Semi-D€650,000
200 Navan Road, Navan Road, Dublin 7, D07P4A63 Bed · 2 Bath · Semi-D€650,000
17 Croagh Patrick Road, Navan Road, Navan Road (D7), Dublin 7, D07Y2P83 Bed · 2 Bath · Terrace
Daft ID: 119161068


Lloyd Daly & Associates - Sales
SALE AGREEDThinking of selling?
Ask your agent for an Advantage Ad
- • Top of Search Results with Bigger Photos
- • More Buyers
- • Best Price

Home Insurance
Quick quote estimator
