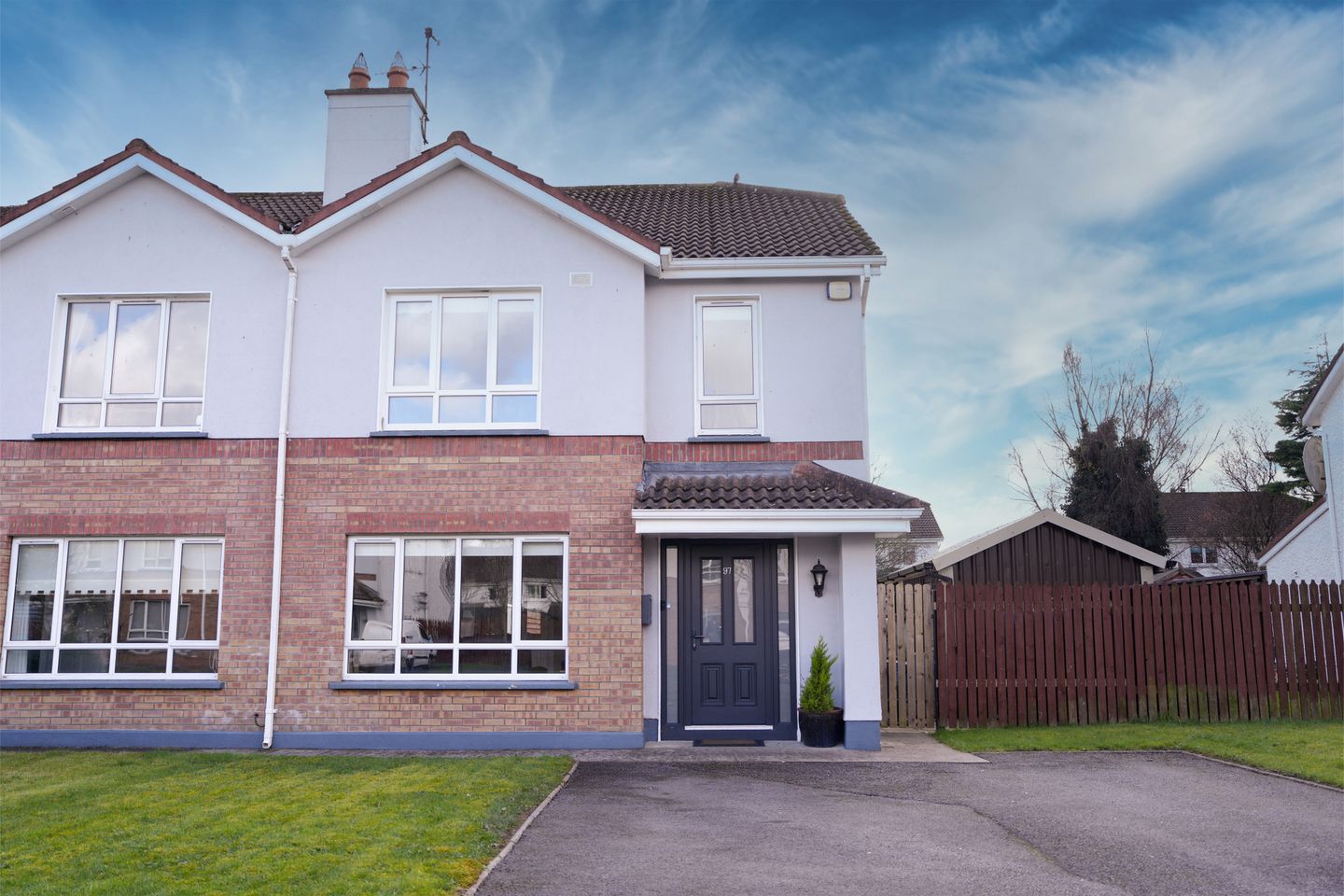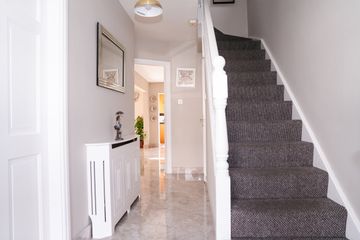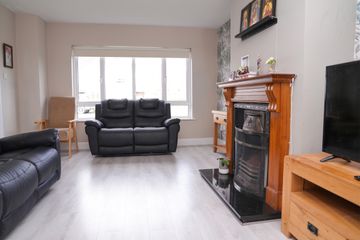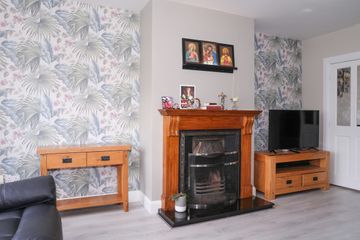


+19

23
97 Clonminch Woods, Tullamore, Co. Offaly, R35TE82
€315,000
SALE AGREED4 Bed
3 Bath
120 m²
Semi-D
Description
- Sale Type: For Sale by Private Treaty
- Overall Floor Area: 120 m²
Sherry FitzGerald Lewis Hamill have pleasure in offering for sale this truly stunning four bedroom semi-detached home.
The property provides an impressive contemporary interior with stylish colour scheme and a superb sense of taste. A noteworthy feature of this home is its magnificent open plan kitchen/ dining room, sliding doors lead to the sitting room with fireplace and wall wallpapered as a focal point, there is a downstairs guest w.c.. Upstairs you will find four bedrooms (1 en suite) and main bathroom.
Outside is a generous south facing back garden a paved patio ideal for al fresco dining , garden shed. Clonminch Wood is a very popular mature development situated off Clonminch Road and within walking distance of town and all amenities.
Viewing is highly recommended
Entrance Hall 4.6m x 2.0m. Bright spacious hall with beautiful porcelain tiles on floor and skirting. Painted a lovely contemporary wall colour. Radiator cover.
Sitting Room 5.0m x 3.8m. Generous size sitting room with bleached laminated floor, fireplace with open fire and wall wallpapered as a focal point, light laminated floor and, double doors lead to
Kitchen Dining Room Open plan Kitchen/dining room. Kitchen area with solid oak wall and floor units, integrated Bosh dishwasher ( works from smart switch ), Gas hob, Hotpoint electric oven and grill, door to garden. Dining, living area with slide doors to paved south facing patio area and garden.
Poreclain tiles throughtout the large open plan space.
Utility Room 1.8m x 1.4m. Plumbed for washing machine and dryer, side window, shelved and strage press with counter top.
Guest W.C. 1.6m x 0.8m. Contains w.c., floor standing vanity unit and basin, electric LED mirror, heated towel rail and fully tiled floor to ceiling.
Upstairs Landing Hot press shelved.
Bedroom 1 5.0m x 3.5m. Main bedroom is a very generous size room with built in wardrobes and laminated floor. Front aspect.
En-Suite 2.2m x 1.0m. Contains w.c. floorstanding vanity unit with wash hand basin, Electric pump shower with rain shower head, electric LED mirror
Bedroom 2 3.5m x 3.0m. Rear aspect
Built in wardrobe
Oak Laminate floor
Double room
Bedroom 3 2.8m x 2.5m. Rear aspect
Built in wardrobe
Laminate floor
Bedroom 4/Office 2.8m x 2.4m. Front aspect
Built in wardrobe
Laminated floor
Main Bathroom 2.0m x 1.8m. Fully tiled floor to ceiling
Contains WC WHB with vanity unit
Electric LED mirror
large shower cubicle with Triton T90 and Rain shower head

Can you buy this property?
Use our calculator to find out your budget including how much you can borrow and how much you need to save
Property Features
- Wired ring doorbell on App
- Shed 3.07x2.66, divided in two, one part for storage, one part insulated bikes ect
- Bosh dishwasher with smart app
- Smart emersion switch works over wifi & on app
- Oil fired Central heating
- Porcelin tiled flooring in entrance hall, and open plan kitchen/living/dining area
- Large south facing back Garden
- Cobble locked patio area
Map
Map
Local AreaNEW

Learn more about what this area has to offer.
School Name | Distance | Pupils | |||
|---|---|---|---|---|---|
| School Name | Gaelscoil An Eiscir Riada | Distance | 780m | Pupils | 198 |
| School Name | Charleville National School | Distance | 1.2km | Pupils | 118 |
| School Name | Offaly School Of Special Education | Distance | 1.5km | Pupils | 42 |
School Name | Distance | Pupils | |||
|---|---|---|---|---|---|
| School Name | Sc Mhuire Tullamore | Distance | 1.7km | Pupils | 295 |
| School Name | Scoil Bhríde Tullamore | Distance | 1.8km | Pupils | 126 |
| School Name | St Philomenas National School | Distance | 1.9km | Pupils | 160 |
| School Name | St Joseph's National School | Distance | 2.4km | Pupils | 397 |
| School Name | Scoil Eoin Phóil Ii Naofa | Distance | 2.4km | Pupils | 202 |
| School Name | Tullamore Educate Together National School | Distance | 3.6km | Pupils | 213 |
| School Name | Mucklagh National School | Distance | 4.3km | Pupils | 298 |
School Name | Distance | Pupils | |||
|---|---|---|---|---|---|
| School Name | Coláiste Choilm | Distance | 1.4km | Pupils | 655 |
| School Name | Tullamore College | Distance | 1.5km | Pupils | 711 |
| School Name | Sacred Heart Secondary School | Distance | 1.6km | Pupils | 552 |
School Name | Distance | Pupils | |||
|---|---|---|---|---|---|
| School Name | Killina Presentation Secondary School | Distance | 7.9km | Pupils | 620 |
| School Name | Mercy Secondary School | Distance | 11.7km | Pupils | 653 |
| School Name | Ard Scoil Chiaráin Naofa | Distance | 12.4km | Pupils | 341 |
| School Name | Clonaslee College | Distance | 13.2km | Pupils | 224 |
| School Name | Coláiste Naomh Cormac | Distance | 18.5km | Pupils | 295 |
| School Name | Mountmellick Community School | Distance | 19.0km | Pupils | 656 |
| School Name | St Joseph's Secondary School | Distance | 20.6km | Pupils | 1014 |
Type | Distance | Stop | Route | Destination | Provider | ||||||
|---|---|---|---|---|---|---|---|---|---|---|---|
| Type | Bus | Distance | 220m | Stop | Tara Crescent | Route | 835 | Destination | Riverview Park, Stop 102901 | Provider | K. Buggy Coaches Llimited |
| Type | Bus | Distance | 390m | Stop | The Willows | Route | 835 | Destination | Riverview Park, Stop 102901 | Provider | K. Buggy Coaches Llimited |
| Type | Bus | Distance | 1.1km | Stop | Riverview Park | Route | 120d | Destination | Tullamore | Provider | Go-ahead Ireland |
Type | Distance | Stop | Route | Destination | Provider | ||||||
|---|---|---|---|---|---|---|---|---|---|---|---|
| Type | Bus | Distance | 1.1km | Stop | Riverview Park | Route | 120c | Destination | Tullamore | Provider | Go-ahead Ireland |
| Type | Bus | Distance | 1.1km | Stop | Riverview Park | Route | 835 | Destination | Riverview Park, Stop 102901 | Provider | K. Buggy Coaches Llimited |
| Type | Bus | Distance | 1.1km | Stop | Riverview Park | Route | 120d | Destination | Edenderry | Provider | Go-ahead Ireland |
| Type | Bus | Distance | 1.1km | Stop | Riverview Park | Route | 120c | Destination | Enfield | Provider | Go-ahead Ireland |
| Type | Bus | Distance | 1.5km | Stop | Tullamore College | Route | 120c | Destination | Enfield | Provider | Go-ahead Ireland |
| Type | Bus | Distance | 1.5km | Stop | Tullamore College | Route | 120d | Destination | Edenderry | Provider | Go-ahead Ireland |
| Type | Bus | Distance | 1.6km | Stop | Tullamore | Route | 120c | Destination | Tullamore | Provider | Go-ahead Ireland |
BER Details

BER No: 109652743
Energy Performance Indicator: 190.8 kWh/m2/yr
Statistics
15/04/2024
Entered/Renewed
4,964
Property Views
Check off the steps to purchase your new home
Use our Buying Checklist to guide you through the whole home-buying journey.

Similar properties
€285,000
107 Droim Liath, Collins Lane, Tullamore, Co. Offaly, R35C6P44 Bed · 3 Bath · Semi-D€310,000
Rahan Road, Tullamore, Co. Offaly, R35FE814 Bed · 2 Bath · Detached€315,000
98 Clonminch Wood, Clonminch, Tullamore, Co Offaly, R35AE224 Bed · 3 Bath · Semi-D€320,000
Conaill, Clara Road, Tullamore, Co. Offaly, R35WV125 Bed · 1 Bath · Bungalow
€350,000
Duhallow, Duhallow, Knockowen Road, Tullamore, Co. Offaly, R35VH605 Bed · 3 Bath · Bungalow€395,000
O'Carroll Street, Tullamore, Co. Offaly, R35YP604 Bed · 2 Bath · Terrace€400,000
37 Arden Heights, Tullamore, Co. Offaly, R35RD824 Bed · 2 Bath · Detached€449,950
Sohenagh House, Clonminch, Tullamore, Co. Offaly, R35WD217 Bed · 3 Bath · Detached€525,000
57 Glendaniel, Tullamore, Co. Offaly, R35H4224 Bed · 4 Bath · Detached€700,000
Jean De Arc, Jean De Arc, Bachelor's Walk, Tullamore, Co. Offaly, R35H2775 Bed · 2 Bath · Detached€800,000
10 Limefield, Tullamore, Co. Offaly, R35WY496 Bed · 6 Bath · Detached
Daft ID: 119153819


Breda Lewis
SALE AGREEDThinking of selling?
Ask your agent for an Advantage Ad
- • Top of Search Results with Bigger Photos
- • More Buyers
- • Best Price

Home Insurance
Quick quote estimator
