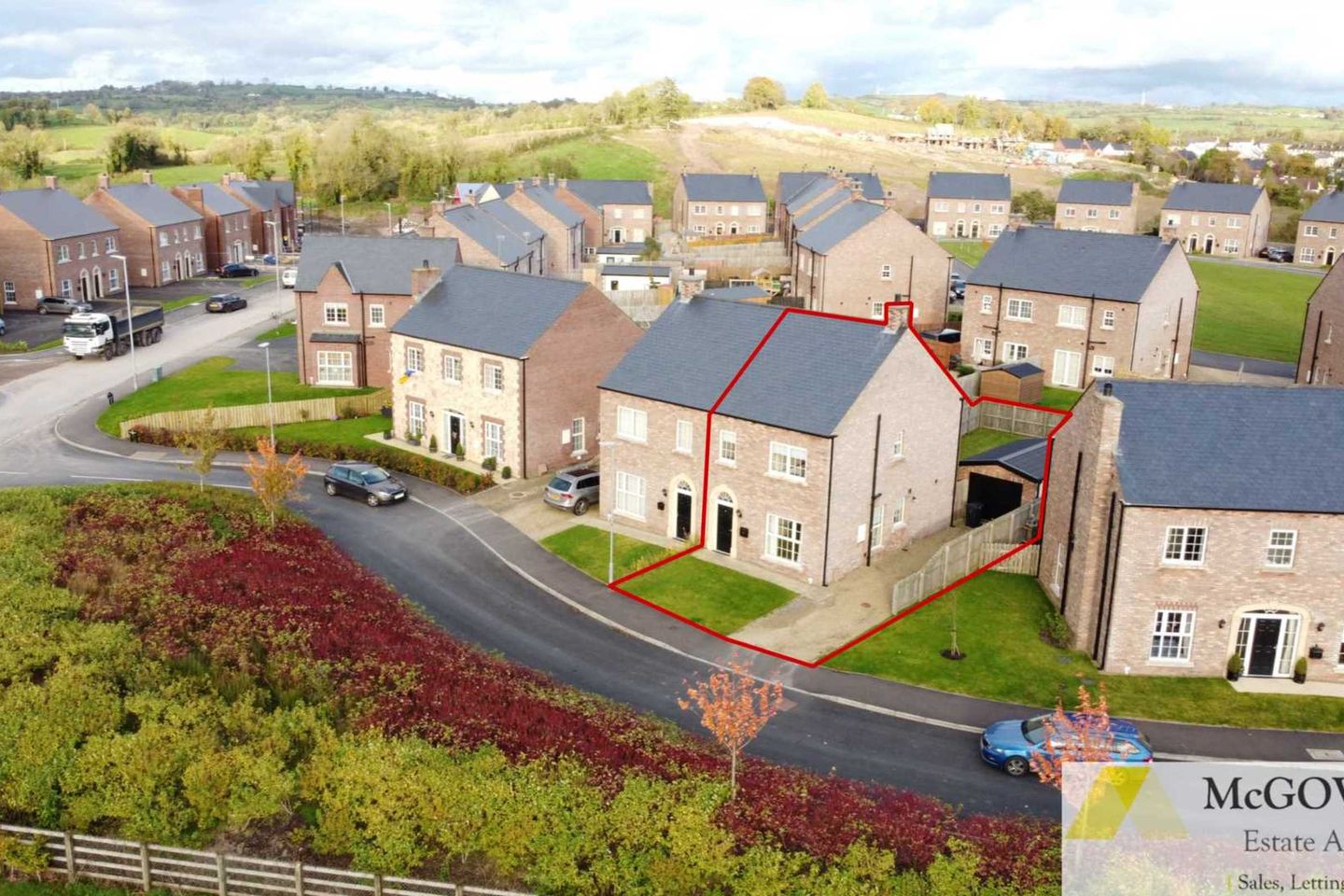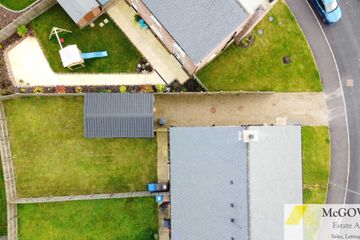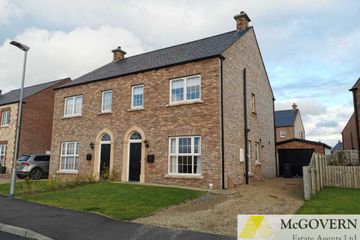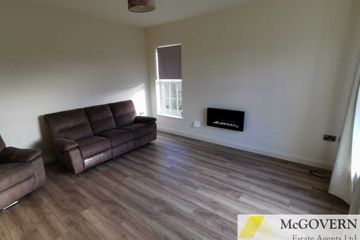


+20

24
Cherrymount Lane, Enniskillen, Co. Fermanagh
€215,487
3 Bed
3 Bath
103 m²
Semi-D
Description
- Sale Type: For Sale by Private Treaty
- Overall Floor Area: 103 m²
Attractive 3 bed semi-detached property with a detached garage within a popular newly built development.
This property is of recent construction, finished to a high specification and in excellent condition. Ideally located within the development overlooking onto the new link road, easy commute to all local amenities such as shops, schools & restaurants etc.
The property offers an attractive and well laid out living accommodation.
Accommodation
Ground Floor
Entrance Hallway:
6.4m x 1.2m
Wooden Flooring, Telephone Point;
Living Room:
4.4m x 4.0m
Wooden Flooring, TV Point, Gas Fire;
Kitchen / Dining:
5.4m x 3.0m
High and Low Level Units, Wooden Flooring, Tiled Splashback, Single Stainless Steel Sink Unit, Integral Hob and Oven, Integrated Dishwasher, Integrated Fridge / Freezer, Extractor Fan, Double Patio Doors to Rear;
Utility:
2.1m x 2.1m
Wooden Flooring, High and Low Level Units, Single Stainless Steel Sink Unit, Plumbed for Washing Machine;
WC:
2.5m x 1.0m
Wooden flooring, WC, Wash Hand Basin;
First Floor
Landing:
Carpet Flooring;
Bedroom No.1:
3.3m x 2.9m
Wooden Flooring;
Ensuite:
2.0m x 1.6m
Tiled Flooring, Part Tiled Walls, WC, Wash Hand Basin, Walk-In Power Shower;
Bedroom No.2:
3.3m x 2.7m
Wooden Flooring;
Bedroom No.3:
3.3m x 2.5m
Wooden Flooring;
Bathroom:
2.7m x 2.0m
Tiled Flooring, Tiled Walls, WC, Wash Hand Basin, Bath, Walk-In Power Shower;
Exterior
Detached Garage with Roller Door;
Front Garden laid in Lawn, Stoned Driveway and Paved Walk;
Rear Garden Laid in Lawn, Fully Enclosed with Fencing;
Note:
Please note we have not tested any apparatus, fixtures, fittings, or services. Interested parties must undertake their own investigation into the working order of these items. All measurements are approximate and photographs provided for guidance only. Property Reference :MCGO967

Can you buy this property?
Use our calculator to find out your budget including how much you can borrow and how much you need to save
Property Features
- 3 Bedrooms
- 3 Bathrooms Including a Downstairs Toilet & Ensuite
- Detached Garage
- Driveway Provides Ample Parking
- Close to Local Amenities Associated with Enniskillen Town
- Immaculate Presentation
- White PVC Double Glazed Windows & Doors
- Sought After Location
- Front and Rear Gardens
- Gas Heating
Map
Map
BER Details

Energy Performance Indicator: 82.0 kWh/m2/yr
Statistics
27/04/2024
Entered/Renewed
992
Property Views
Check off the steps to purchase your new home
Use our Buying Checklist to guide you through the whole home-buying journey.

Similar properties
€203,839
Leighan Road, Monea, Derrygonnelly, Co. Fermanagh3 Bed · 2 Bath · Detached€208,498
Old Coach Way, Coolacrim, Enniskillen, Co. Fermanagh4 Bed · 4 Bath · Semi-D€220,146
6 Drumclay Park North, Enniskillen, Co. Fermanagh4 Bed · 1 Bath · Detached€244,607
6 Drumclay Park North, Enniskillen, Co. Fermanagh4 Bed · 1 Bath · Detached
€278,386
Belmore Road, Boho, Enniskillen, Co. Fermanagh4 Bed · 4 Bath · Bungalow€320,318
70 Samsonagh Road, Boho, Enniskillen, Co. Fermanagh5 Bed · 1 Bath · Detached€326,142
Killee Road, Ballinamallard, Enniskillen, Co. Fermanagh4 Bed · 4 Bath · Detached€343,614
41 Rigg Road, Enniskillen, Co. Fermanagh4 Bed · 1 Bath · Detached€343,614
41 Rigg Road, Enniskillen, Co. Fermanagh4 Bed · 1 Bath · Detached€343,614
Old Rossorry Road, Enniskillen, Co. Fermanagh4 Bed · 3 Bath · Detached€349,147
Sligo Road, Enniskillen, Co. Fermanagh4 Bed · 3 Bath · Semi-D€460,094
46 Drumbeggan Road, Monea, Enniskillen, Co. Fermanagh5 Bed · 4 Bath · Detached
Daft ID: 119215235
Contact Agent

Shane McGovern
Thinking of selling?
Ask your agent for an Advantage Ad
- • Top of Search Results with Bigger Photos
- • More Buyers
- • Best Price

