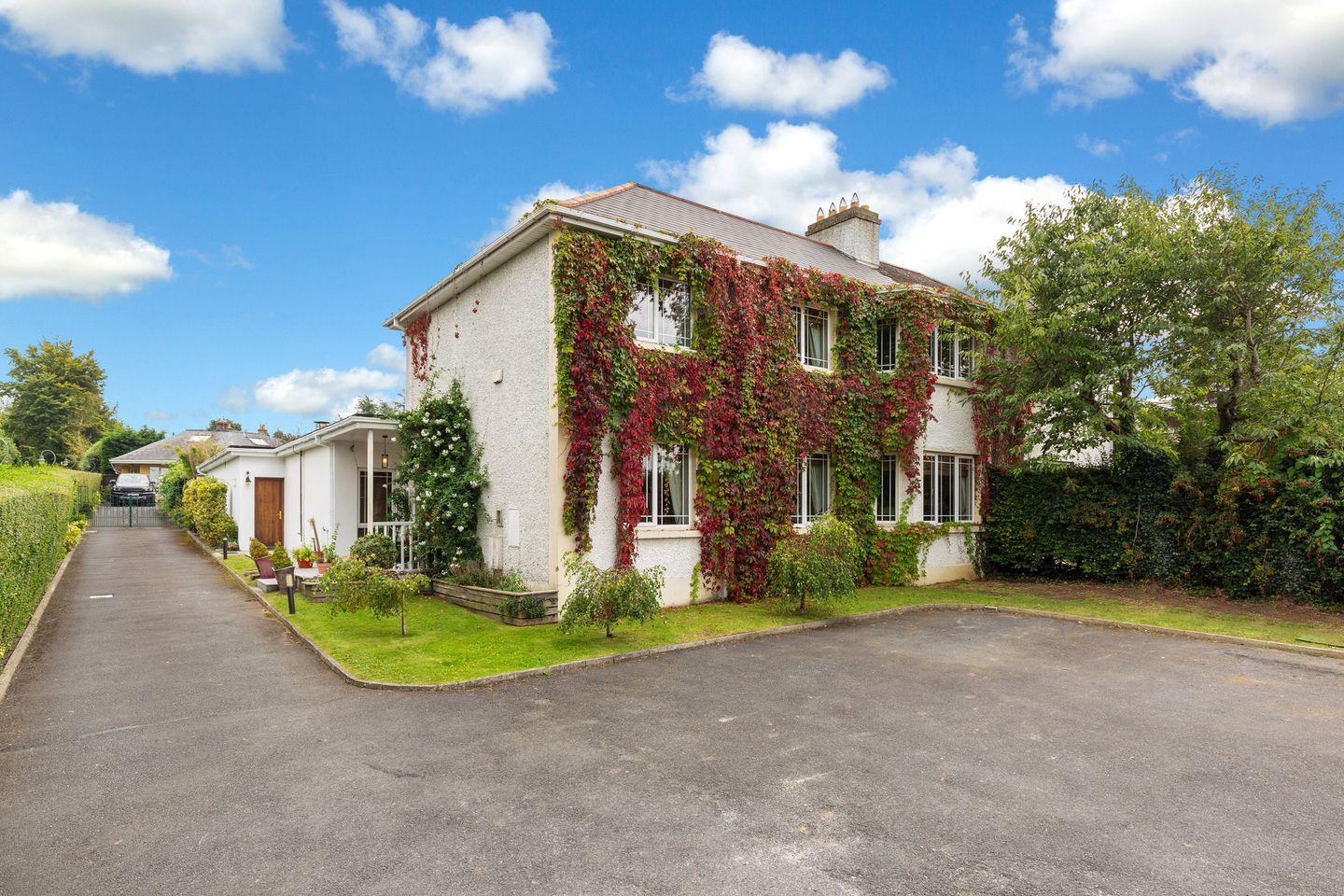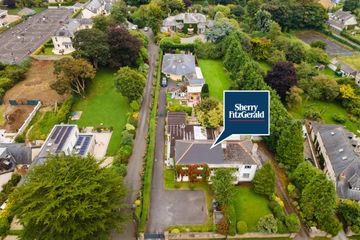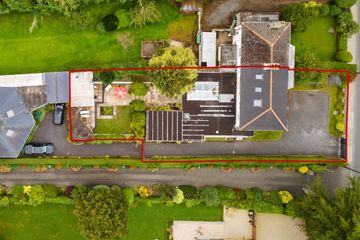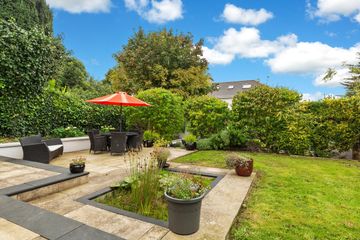


+27

31
Halstead, Church Road, Malahide, Co Dublin, K36NR53
€1,500,000
5 Bed
4 Bath
285 m²
Semi-D
Description
- Sale Type: For Sale by Private Treaty
- Overall Floor Area: 285 m²
Constructed in circa 1903 Halstead is without doubt a charming semi-detached family residence, situated in a prestigious and sought after residential location at the top of Church Road, just a stroll from the centre of Malahide Village and every conceivable amenity including the Dart Station and picturesque seafront.
Malahide Community School, Pobal Scoil Iosa and St Andrews National School are all within walking distance, as are the gates to Malahide Castle and its wonderful grounds.
Hidden beneath it's attractive Ivy clad (Virginia Creeper) Facade lies gracious well-proportioned accommodation and upon arrival interested parties will admire the vendor's exquisite taste in decor and presentation which is of the highest standard throughout.
A warm welcoming atmosphere greets all guests, and the formal Drawing Room is located to the front with an elegant fireplace and feature bay window. The study is also located to the front overlooking the garden. There is a superb bathroom off the hallway and to the rear there is a stunning open plan Kitchen / Family room with a Bespoke fitted Kitchen and access to the magnificent split level rear garden / entertainment area. There is also a Utility room off the kitchen as well as access from the family area to an excellent granny flat at the rear. The Granny Flat provides an additional studio/ kitchen with two bedrooms and bathroom.
Originally constructed as a four-bedroom residence the 1st floor accommodation has been redesigned to now accommodate three excellent bedrooms including a stunning Main bedroom with superb Ensuite. There is also a family bathroom on this floor.
The attic has been converted and there is a fine Library / Landing area together with a large attic room.
Outside, off street parking is provided to the front for a number of cars. There is also a large timber garden shed / bike store and side entrance to the rear garden. The rear garden is an outstanding feature and the vendors have created a wonderful private split-level garden, perfect for both family and entertainment purposes. Extensively tiled, the rear garden features an array of raised flower beds stocked with colourful shrubbery and steps lead to a multipurpose music studio and covered barbeque area.
To really appreciate this most elegant residence and it's prestigious setting so close to Malahide Village viewing is essential
Entrance Porch To Reception Hall , granite tiling ,
Reception Hall 6.0m x 3.4m. Welcoming reception hall with feature porcelain tiled floor, underfloor heating, cloaks closet, double doors to Family Room / Kitchen.
Drawing Room 6.0m x 4.0m. Formal Drawing Room with large bay style window overlooking front garden, elegant fireplace with raised basket gas fire, recessed downlighters, feature walnut wide plank wooden floor.
Study 4.0m x 2.9m. Feature wide plank walnut floor, recessed downlighters on ceiling, attractive wall panelling, picture window overlooking front garden.
Guest Bathroom 3.0m x 3.3m. Superb family bathroom with rainfall shower, w.h.b., w.c. heated towel rail, porcelain tiling with mosaic detail.
Kitchen / Living Room 10m x 9.6m. Stunning open plan Kitchen/Family room with woodburning stove (multi fuel), porcelain tiled floor throughout with underfloor heating, superb bespoke fitted kitchen with excellent fitted press units, sink unit, granite worksurfaces and splashback, Fisher Paykel 5 burner stove and oven, overhead extractor, large central island with granite surface, and atrium roof feature above. sliding patio doors to private rear garden / entertainment area, separate door to granny flat.
Utility Room 4.3m x 2.4m. Heating system controls w boiler. plumbed for washer dyer work surfaces door to side.
Granny Flat (Green Highlight) ---------------
Kitchen living 5.5m x 2.8m. Tiled flooring with worktop, 2 burner gas stove, stainless sink unit, extractor hood, sliding patio door to rear garden, door to Family Room / Kitchen (main house)
Bathroom 2.4m x 2.0m. Tiled with shower, w.h.b, w.c
Bedroom 4 3.6m x 2.0m. Wardrobes
Bedroom 5 3.6m x 2.0m. wardrobes
Landing 4.9m x 1.2m. Spacious landing area, carpeted flooring
Main Bedroom 6.4m x 5.7m. Superb main bedroom with picture windows to front , quality fitted wardrobes ( Tierney Kitchens ) access to en-suite , recessed downlighters on ceiling.
En-Suite 2.8m x 1.2m. Elegant porcelain tiling, w.h.b, w.c , heated towel rail.
Bedroom 2 3.9m x 3.7m. Feature bay window to front , excellent built in wardrobes ( Tierney Kitchens )
Bedroom 3 3.4m x 3.0m. Excellent fitted wardrobes
Bathroom 2.9m x 1.5m. Tiled flooring with w.h.b, w.c, shower and heated towel rail
Landing Attic 4.2m x 3.7m. Large landing / library area with TV, walk in closet
Attic Room 4.8m x 4.4m. Fitted wardrobes, velux window

Can you buy this property?
Use our calculator to find out your budget including how much you can borrow and how much you need to save
Property Features
- Elegant Semi detached family residence
- Prestigious residential location
- Just a stroll from the centre of Malahide Village
- Granny Flat to side
- Attic Conversion
- Stunning open plan Kitchen / Family Room
- Utility Room
- Formal Drawing Room
- Office / Stude
- Gas fired central heating
Map
Map
Local AreaNEW

Learn more about what this area has to offer.
School Name | Distance | Pupils | |||
|---|---|---|---|---|---|
| School Name | St Andrew's National School Malahide | Distance | 290m | Pupils | 218 |
| School Name | St Oliver Plunkett National School | Distance | 500m | Pupils | 911 |
| School Name | St Sylvester's Infant School | Distance | 890m | Pupils | 389 |
School Name | Distance | Pupils | |||
|---|---|---|---|---|---|
| School Name | Pope John Paul Ii National School | Distance | 1.3km | Pupils | 702 |
| School Name | St Helens Senior National School | Distance | 1.5km | Pupils | 375 |
| School Name | Martello National School | Distance | 1.6km | Pupils | 334 |
| School Name | Gaelscoil An Duinninigh | Distance | 3.3km | Pupils | 412 |
| School Name | St Marnock's National School | Distance | 3.4km | Pupils | 639 |
| School Name | River Valley Cns | Distance | 3.5km | Pupils | 95 |
| School Name | Malahide / Portmarnock Educate Together National School | Distance | 3.6km | Pupils | 373 |
School Name | Distance | Pupils | |||
|---|---|---|---|---|---|
| School Name | Malahide Community School | Distance | 1.4km | Pupils | 1224 |
| School Name | Portmarnock Community School | Distance | 2.3km | Pupils | 918 |
| School Name | Malahide & Portmarnock Secondary School | Distance | 3.4km | Pupils | 347 |
School Name | Distance | Pupils | |||
|---|---|---|---|---|---|
| School Name | Donabate Community College | Distance | 4.3km | Pupils | 837 |
| School Name | Fingal Community College | Distance | 4.5km | Pupils | 867 |
| School Name | Coláiste Choilm | Distance | 5.0km | Pupils | 470 |
| School Name | St. Finian's Community College | Distance | 5.2km | Pupils | 644 |
| School Name | Swords Community College | Distance | 5.2km | Pupils | 738 |
| School Name | Grange Community College | Distance | 5.6km | Pupils | 450 |
| School Name | Belmayne Educate Together Secondary School | Distance | 5.7km | Pupils | 302 |
Type | Distance | Stop | Route | Destination | Provider | ||||||
|---|---|---|---|---|---|---|---|---|---|---|---|
| Type | Bus | Distance | 20m | Stop | Malahide | Route | 102c | Destination | Sutton Park School | Provider | Go-ahead Ireland |
| Type | Bus | Distance | 20m | Stop | Malahide | Route | 102t | Destination | Sutton Park School | Provider | Go-ahead Ireland |
| Type | Bus | Distance | 20m | Stop | Malahide | Route | 102p | Destination | Redfern Avenue | Provider | Go-ahead Ireland |
Type | Distance | Stop | Route | Destination | Provider | ||||||
|---|---|---|---|---|---|---|---|---|---|---|---|
| Type | Bus | Distance | 20m | Stop | Malahide | Route | 42n | Destination | Portmarnock | Provider | Nitelink, Dublin Bus |
| Type | Bus | Distance | 20m | Stop | Malahide | Route | 102 | Destination | Sutton Station | Provider | Go-ahead Ireland |
| Type | Bus | Distance | 20m | Stop | Malahide | Route | H2 | Destination | Abbey St Lower | Provider | Dublin Bus |
| Type | Bus | Distance | 100m | Stop | St James's Terrace | Route | H2 | Destination | Abbey St Lower | Provider | Dublin Bus |
| Type | Bus | Distance | 160m | Stop | Malahide Village | Route | 102c | Destination | Balgriffin Cottages | Provider | Go-ahead Ireland |
| Type | Bus | Distance | 160m | Stop | Malahide Village | Route | 102p | Destination | Brookdale Drive | Provider | Go-ahead Ireland |
| Type | Bus | Distance | 160m | Stop | Malahide Village | Route | 102t | Destination | Swords | Provider | Go-ahead Ireland |
Video
BER Details

BER No: 116770447
Energy Performance Indicator: 144.83 kWh/m2/yr
Statistics
25/03/2024
Entered/Renewed
13,779
Property Views
Check off the steps to purchase your new home
Use our Buying Checklist to guide you through the whole home-buying journey.

Similar properties
€1,350,000
10 Drumnigh Wood, Portmarnock, Co Dublin, D13AV905 Bed · 4 Bath · Detached€1,390,000
Willanna, 16 Yellow Walls Rd, Malahide, Co. Dublin, K36Y7045 Bed · 4 Bath · Detached€1,400,000
11 Dalton Mews, Malahide, Co Dublin, K36E2915 Bed · 4 Bath · Detached€1,650,000
Franelco, Kinsealy Lane, Malahide, Co. Dublin, K36E6256 Bed · 5 Bath · Detached
€2,100,000
22 Abbotts Hill, Malahide, Co Dublin, K36H0465 Bed · 5 Bath · Detached€2,300,000
12 Abbotts Hill, Malahide, Co Dublin, K36HF825 Bed · 6 Bath · Detached€2,500,000
Avondale, Swords Road, Malahide, Co. Dublin, K36HE407 Bed · 4 Bath · Detached€2,600,000
9 The Old Golf Links Malahide, Malahide, Co. Dublin, K36AX665 Bed · 5 Bath · Detached€3,000,000
Rosenallis, Seamount Road, Malahide, Co. Dublin, K36XF615 Bed · 3 Bath · Detached
Daft ID: 117771207


David R Blanc
01 845 4500Thinking of selling?
Ask your agent for an Advantage Ad
- • Top of Search Results with Bigger Photos
- • More Buyers
- • Best Price

Home Insurance
Quick quote estimator
