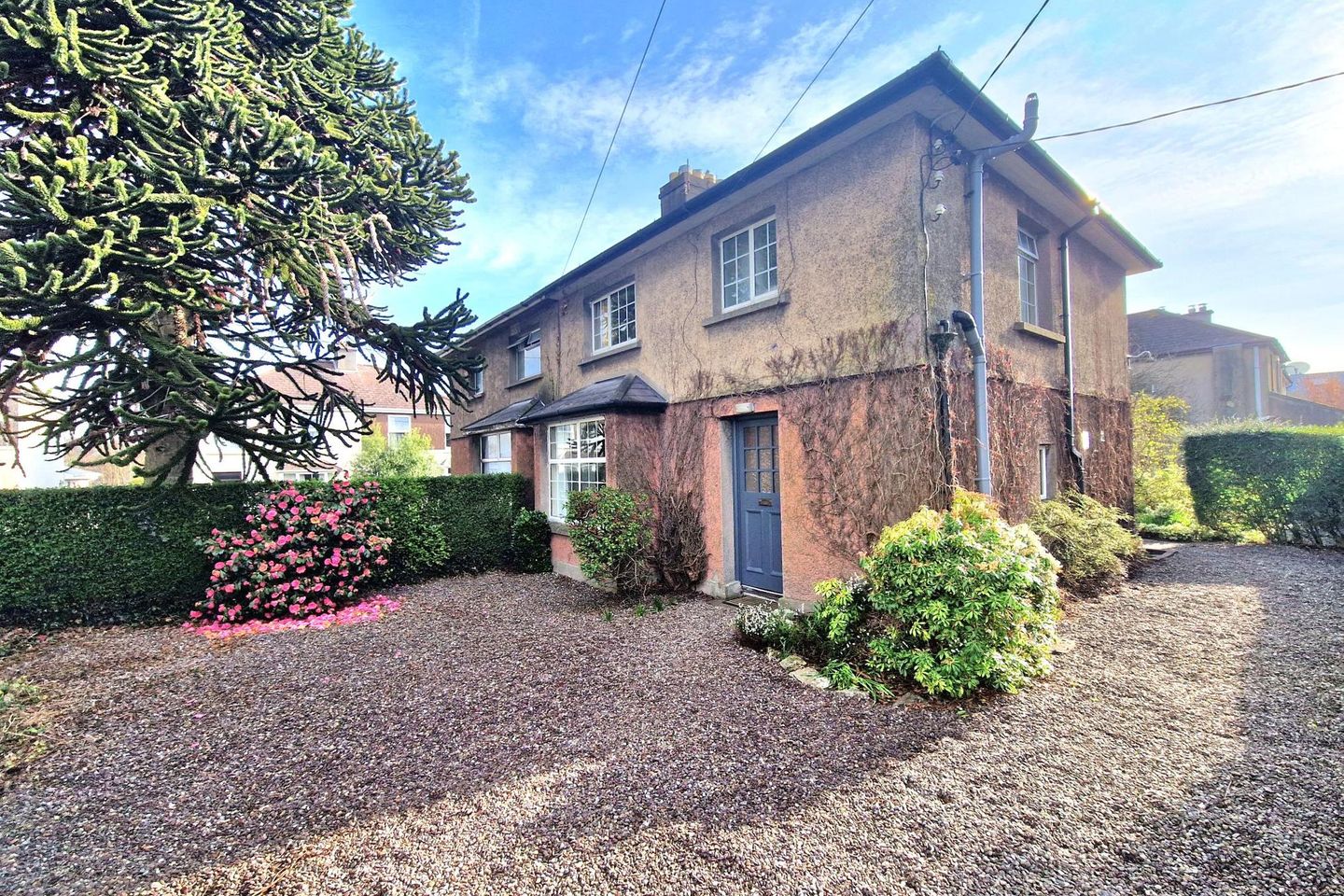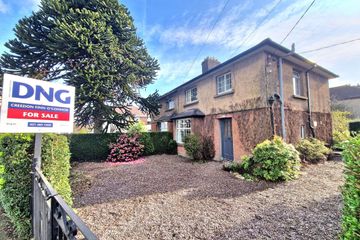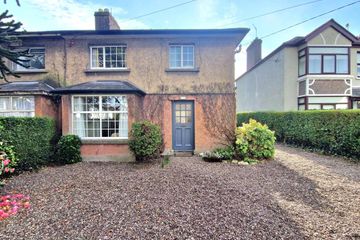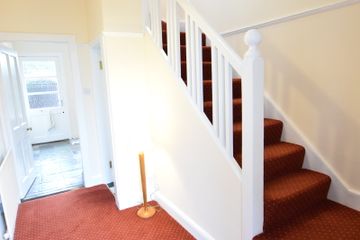


+26

30
Scartlea, 45 Marble Hall Park, Ballinlough, Co. Cork, T12K2T9
€345,000
SALE AGREED3 Bed
2 Bath
88 m²
Semi-D
Description
- Sale Type: For Sale by Private Treaty
- Overall Floor Area: 88 m²
Glenn O Connor of DNG Creedon Finn O'Connor Auctioneers is delighted to present to the market this beautiful 3-bedroom semi-detached property in the much sought-after location in Ballinlough. This property has all the makings of beautiful forever home in one of Cork's most sought-after addresses.
This property was constructed in 1929 and extends more than 947 sq ft / 88 sq m in size. It is heated by gas fired central heating with PVC double glazed windows throughout with an E2 energy rating. The property boasts a beautiful fully enclosed south-east facing rear garden and single driveway to the front of the property.
This property is situated in one of Cork's most desirable and sought-after addresses. The property is within minutes of Douglas Village (2.4Km) which boasts two shopping centres and is also on a bus route and in close proximity to Cork City Centre (2Km). Cork airport is just a 12-minute drive away.
Accommodation
Ground Floor:
Entrance Hallway (10ft 9 x 8ft)
Bright and spacious entrance hallway with carpet flooring.
Guest Bathroom (4ft x 4ft 11)
This bathroom is fully tiled from floor to ceiling with a two-piece bathroom suite incorporating wash hand basin & WC. There is a window to the side of the property.
Living Room (13ft x 10ft 6)
This beautiful living room boasts an electric stove effect fire and carpet flooring. There is a large bay window to the front of the property for added light.
Kitchen (8ft 8 x 8ft 8)
The kitchen boasts built-in units with tiled splashback and is finished with tile flooring. There is a window to the rear and a door leading out to the rear garden.
Dining Room (11ft 11 x 10ft 6)
The dining room has solid wooden flooring & a window to the rear of the property for added light.
First Floor:
Landing (12ft 3 x 2ft 9)
The stairs and landing have carpet flooring and a window to the side of the property.
Bedroom One (11ft 7 x 11)
This beautiful double bedroom is finished with carpet flooring with built-in wardrobes and a window to the rear of the property.
Bedroom Two (11ft 6 x 11ft)
Bright & spacious double bedroom with carpet flooring and a window to the front of the property for added light.
Bedroom Three (10ft 9 x 8ft 8)
This third double bedroom has carpet flooring, built-in wardrobes, and window to the rear of the property.
Main bathroom (7ft x 7ft)
The bathroom is fully tiled from floor to ceiling with a bath and an electric shower overhead. There is a window to the front of the property.
Features
Superb 3-bedroom semi-detached property boasting 3 double bedrooms.
PVC double windows throughout.
Gas fired central heating.
Beautiful fully enclosed rear south-east facing rear garden and single driveway to the front of the property.
Year of Construction is 1929.
Floor Area more than 88 sq m / 947 square feet in size.
Excellent location close to all amenities.
Building Energy Rating is E2.
Ideal first-time buyer starter home.
Generous side access.
DNG Creedon Finn O' Connor for themselves and for the vendors or lessors of the property whose Agents they are, give notice that: (i) The particulars contained herein are set out as a general outline for the guidance of intending purchasers or tenants, and do not constitute any part of an offer or contract and are not in any way legally binding. (ii) All descriptions, dimensions, references to condition and necessary permissions for use and occupation, and other details are given in good faith and are believed to be correct, but any intending purchasers or tenants should not rely on them as statements or representations of fact but must satisfy themselves by inspection or otherwise as to the correctness of each of them. (iii) No person in the employment of DNG Michael Creedon has any authority to make or give representation or warranty whatever in relation to this development. (iv) The particulars contained herein are confidential and are given on the strict understanding that all negotiations shall be conducted through DNG Michael Creedon. (v) DNG Michael Creedon disclaims all liability and responsibility for any direct and/or indirect loss or damage which may be suffered by any recipient through relying on any particular contained in or omitted from the aforementioned particulars.

Can you buy this property?
Use our calculator to find out your budget including how much you can borrow and how much you need to save
Property Features
- Superb 3-bedroom semi-detached property boasting 3 double bedrooms.
- PVC double windows throughout.
- Gas fired central heating.
- Beautiful fully enclosed rear south-east facing rear garden and single driveway to the front of the property.
- Year of Construction is 1929.
- Floor Area more than 88 sq m / 947 square feet in size.
- Excellent location close to all amenities.
- Building Energy Rating is E2.
- Ideal first-time buyer starter home.
- Generous side access.
Map
Map
Local AreaNEW

Learn more about what this area has to offer.
School Name | Distance | Pupils | |||
|---|---|---|---|---|---|
| School Name | St Kevin's School | Distance | 390m | Pupils | 13 |
| School Name | Bunscoil Chriost Ri | Distance | 480m | Pupils | 461 |
| School Name | Ballinlough National School | Distance | 500m | Pupils | 224 |
School Name | Distance | Pupils | |||
|---|---|---|---|---|---|
| School Name | Scoil Aisling | Distance | 570m | Pupils | 36 |
| School Name | St Anthony's National School | Distance | 1.0km | Pupils | 645 |
| School Name | Gaelscoil An Teaghlaigh Naofa | Distance | 1.3km | Pupils | 205 |
| School Name | Greenmount Monastery National School | Distance | 1.3km | Pupils | 231 |
| School Name | St Maries Of The Isle | Distance | 1.4km | Pupils | 301 |
| School Name | Scoil Bhríde Eglantine | Distance | 1.4km | Pupils | 431 |
| School Name | Cork Educate Together National School | Distance | 1.5km | Pupils | 206 |
School Name | Distance | Pupils | |||
|---|---|---|---|---|---|
| School Name | Coláiste Chríost Rí | Distance | 240m | Pupils | 503 |
| School Name | Coláiste Daibhéid | Distance | 550m | Pupils | 218 |
| School Name | Ashton School | Distance | 720m | Pupils | 544 |
School Name | Distance | Pupils | |||
|---|---|---|---|---|---|
| School Name | Cork College Of Commerce | Distance | 730m | Pupils | 27 |
| School Name | Christ King Girls' Secondary School | Distance | 750m | Pupils | 730 |
| School Name | Coláiste Éamann Rís | Distance | 830m | Pupils | 608 |
| School Name | Scoil Mhuire | Distance | 1.3km | Pupils | 438 |
| School Name | Presentation Secondary School | Distance | 1.4km | Pupils | 183 |
| School Name | St. Angela's College | Distance | 1.4km | Pupils | 607 |
| School Name | Christian Brothers College | Distance | 1.5km | Pupils | 908 |
Type | Distance | Stop | Route | Destination | Provider | ||||||
|---|---|---|---|---|---|---|---|---|---|---|---|
| Type | Bus | Distance | 100m | Stop | St Finbarr's Hosp | Route | 220x | Destination | Crosshaven | Provider | Bus Éireann |
| Type | Bus | Distance | 100m | Stop | St Finbarr's Hosp | Route | 223 | Destination | Haulbowline (nmci) | Provider | Bus Éireann |
| Type | Bus | Distance | 100m | Stop | St Finbarr's Hosp | Route | 220 | Destination | Crosshaven | Provider | Bus Éireann |
Type | Distance | Stop | Route | Destination | Provider | ||||||
|---|---|---|---|---|---|---|---|---|---|---|---|
| Type | Bus | Distance | 100m | Stop | St Finbarr's Hosp | Route | 207 | Destination | Donnybrook | Provider | Bus Éireann |
| Type | Bus | Distance | 100m | Stop | St Finbarr's Hosp | Route | 220 | Destination | Carrigaline | Provider | Bus Éireann |
| Type | Bus | Distance | 100m | Stop | St Finbarr's Hosp | Route | 215 | Destination | Mahon Pt. S.c. | Provider | Bus Éireann |
| Type | Bus | Distance | 100m | Stop | St Finbarr's Hosp | Route | 220 | Destination | Camden | Provider | Bus Éireann |
| Type | Bus | Distance | 100m | Stop | St Finbarr's Hosp | Route | 216 | Destination | Monkstown | Provider | Bus Éireann |
| Type | Bus | Distance | 100m | Stop | St Finbarr's Hosp | Route | 223x | Destination | Haulbowline (nmci) | Provider | Bus Éireann |
| Type | Bus | Distance | 130m | Stop | Southern Road | Route | 207 | Destination | Ballyvolane | Provider | Bus Éireann |
Video
Property Facilities
- Parking
- Gas Fired Central Heating
- Wired for Cable Television
BER Details

BER No: 117157461
Statistics
12/04/2024
Entered/Renewed
20,991
Property Views
Check off the steps to purchase your new home
Use our Buying Checklist to guide you through the whole home-buying journey.

Similar properties
€315,000
1 Saint Johns Park, Parkowen, Cork City Centre, T12F5W63 Bed · 1 Bath · Semi-D€325,000
28 Slieve Mish Park, Turners Cross, Co. Cork, T12D5K83 Bed · 1 Bath · Semi-D€340,000
Apartment 2, 1 Rosefield Terrace, Cork City, Co. Cork, T12DH794 Bed · 3 Bath · End of Terrace€350,000
Adare, 21 Capwell Road, Turners Cross, Co. Cork, T12V9T83 Bed · 2 Bath · Semi-D
€360,000
Copley Place, Copley Street, Cork City, Co. Cork, T12HK373 Bed · 3 Bath · Terrace€360,000
11 Mathew Place, Ballintemple, Ballintemple, Co. Cork, T12W1R93 Bed · 2 Bath · Terrace€375,000
2 Arundel Villas, Old Blackrock Road, Blackrock, Co. Cork, T12WT2Y3 Bed · 2 Bath · Terrace€385,000
6 Annville, Ballinlough Road, Ballinlough, Co. Cork, T12X8K03 Bed · 1 Bath · End of Terrace€395,000
4 Ashleigh Gardens, Skehard Road, Blackrock, Co. Cork, T12HC9N3 Bed · 1 Bath · Semi-D€395,000
Saint Gerards, 22 Clanrickarde Estate, Ballintemple, Co. Cork, T12X3HY3 Bed · 3 Bath · Semi-D€395,000
4 Woodgrove, Cross Douglas Road, Douglas, Co. Cork, T12C5K33 Bed · 1 Bath · Semi-D€400,000
26 Somerton Park, Ballinlough, Co. Cork, T12Y7CH4 Bed · 2 Bath · Semi-D
Daft ID: 119139050


Glenn O'Connor
SALE AGREEDThinking of selling?
Ask your agent for an Advantage Ad
- • Top of Search Results with Bigger Photos
- • More Buyers
- • Best Price

Home Insurance
Quick quote estimator
