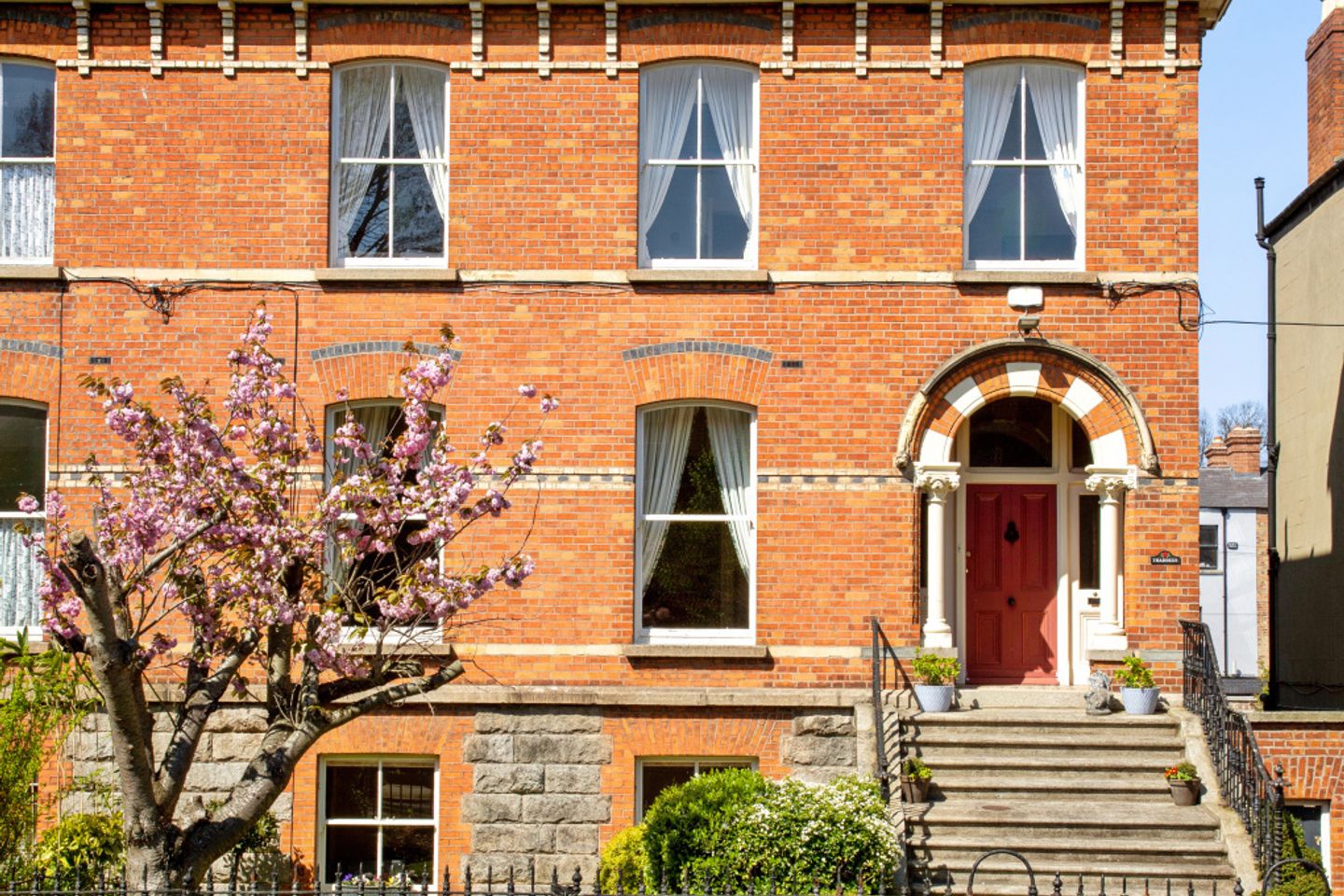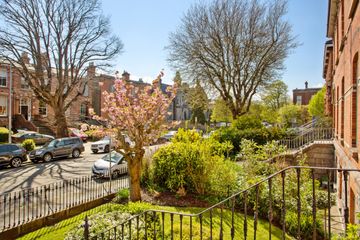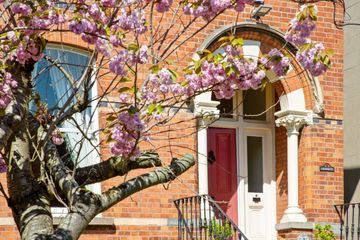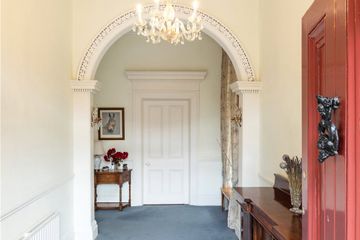


+14

18
Thaddeus, 19 Northbrook Road, D06WE02
€2,950,000
6 Bed
4 Bath
390 m²
Semi-D
Description
- Sale Type: For Sale by Private Treaty
- Overall Floor Area: 390 m²
Thaddeus, Number 19 Northbrook Road is a truly magnificent and imposing two storey over garden level semi-detached Victorian family home in an enviable position close to Ranelagh Village with St Stephen s Green, Leeson Street and Dublin s principal places of business a gentle walk away.
Set back from the road, this residence enjoys a sizeable rear garden ( up to 71ft long) with rear lane access as well as exquisite detail synonymous with its era which includes a stunning original staircase in the grand reception hall.
The elegant accommodation has been lovingly maintained by the homeowners with exceptional period detail, enhancing rooms of elegant gracious proportions and high ceilings. The following is a brief resume of the accommodation; elegant reception hall, 4 reception rooms, 5/6 bedrooms with one ensuite, kitchen breakfast room, 3 bathrooms, guest w.c. and utility room and kitchenette at garden level.
The accommodation is laid out over 3 levels providing a home of enormous versatility. Currently designed with three bedrooms at the first floor and two to three further bedrooms at garden level coupled with four generous reception rooms, kitchen breakfast room at hall level and a separate kitchen at garden level, offering the possibility of a guest garden level residence or self-contained apartment.
The rear walled garden enjoys rear pedestrian access and is mainly laid in lawn with mature planting beds, trees and shrubs and is a haven of tranquillity and seclusion with two patio areas, providing a perfect place for al fresco dining.
The property offers a truly unique opportunity to acquire a stunningly elegant home in a location that offers the ultimate in terms of convenience.
Hall Floor
Hallway past original door leading to wide hall with attractive period coving, centre rose and decorative archway with leaf detail, high ceilings, fitted carpet, large sash window and dado rail.
Study office with cast iron fireplace fitted carpets, sash windows, shutters, decorative coving, centre rose.
Front Reception with original polished timber flooring, two sash window with shutters, attractive centre rose with leaf detail, open fireplace with polished marble surround, with decorative period coving and dado rail.
Dining Room large room overlooking rear garden with high ceilings, original polished timber flooring, attractive rose quartz marble fireplace with open fire insert, black slate base and cast iron surround, leaf detail centre rose and ivy and vine coving detail, sash window with shutter overlooking rear garden.
Kitchen contemporary Kube kitchen (fitted 2015) with eye and base level units, with salvaged original wood flooring, Neff double oven and Bosch electric hob, Elica extractor overhead with glazed splashback, polished stone counters and drainer, stainless steel sink unit and mixer tap. Recessed lighting, Belling fridge freezer, Bosche dishwasher, Electrolux washing machine. Part glazed door to granite steps and rear garden.
First Floor
Upstairs Fitted carpets in hall landing, coving and large sash window overlooking rear garden.
Bedroom 1 principal room at front of house, a large double room, fitted carpet, double sash window, shutters, gallery rail, coving, marble fireplace and cast-iron insert with black slate base, coving, gallery rail and centre rose.
Bedroom 2 a spacious double room to rear of house, polished timber wood flooring, coving centre rose, gallery rail, sash window and shutters, marble fireplace with cast iron insert, black slate base, overlooking rear garden.
Bedroom 3 with fitted carpet, sash window, shutters, polished marble fireplace with black slate base and cast-iron insert with coving, gallery rail, and dado rail.
Bathroom polished timber flooring, contemporary suite with bath and shower attachment, shower cubicle with tiled splashback with rainwater and shower heads attachment, mosaic tiled based, glazed privacy screen, bath with shower head attached, wc, wash hand basin with vanity unit, large sash window, heated towel rail, coving, gallery rail, pendant lighting, sash window and shutters.
Bathroom 2 with wash hand basin with fitted vanity cupboard, wc, tiled walls, bath with rainwater shower head attachment, solid oak flooring, recessed lighting and heated towel rail.
Garden Level
Internal Hall to Garden level with solid wood staircase from hall level and access from external side passage.
Bathroom with tiled walls and floors, freestanding pedestal bath, wc, heated towel rail, shower cubicle, recessed lighting, wash hand basin, window to side passage.
Living/ Dining Room polished timber flooring, exposed brick fireplace with working stove, two sash windows with shutters, bright room overlooking font garden. Linking to galley kitchen.
Kitchen Galley kitchen with tiled flooring, eye and base level units with integrated appliances including Zanussi electric hob, Electrolux oven and extractor, tiled splashback with breakfast counter and understairs storeroom.
Bedroom opposite Bath small double/ single room overlooking side passage.
Bedroom 4 large double bedroom with cast iron fireplace, coving, solid wood flooring, sash window with shutter overlooking rear garden.
Hot Press/ Linen Cupboard for linen storage.
Hall continued solid wood flooring.
Utility Room tiled flooring, eye and base units with double sink and mixer tap, tiled splashback, plumbed for washing machine and dryer.
Bedroom 3 triple aspect double room with solid wood flooring, fitted wardrobes
Ensuite with tiled floors, shower cubicle, tiled splashback, wc, wash hand basin, wall mounted mirror.
Garden to the front there is a landscaped garden set behind wrought iron railings with a side passage gate leading to rear garden. To the rear there is a private walled garden with paved patio area and landscaped lawn with attractive exposed granite walls, perimeter planting beds, flowering shrubs and Barna shed for storage. Rear access from garden to rear lane via pedestrian gate, with side passage to front of house.

Can you buy this property?
Use our calculator to find out your budget including how much you can borrow and how much you need to save
Property Features
- GFCH
- Period detail intact
- Front and rear gardens with side passage and ground floor entry
- Rear laneway access
- Access to garden from hall level and ground level
- Kube fitted kitchen in 2015
- Contemporary bathroom fitted 2015
Map
Map
Local AreaNEW

Learn more about what this area has to offer.
School Name | Distance | Pupils | |||
|---|---|---|---|---|---|
| School Name | Ranelagh Multi Denom National School | Distance | 320m | Pupils | 222 |
| School Name | Gaelscoil Lios Na Nóg | Distance | 800m | Pupils | 203 |
| School Name | Scoil Bhríde | Distance | 830m | Pupils | 379 |
School Name | Distance | Pupils | |||
|---|---|---|---|---|---|
| School Name | Bunscoil Synge Street | Distance | 930m | Pupils | 113 |
| School Name | Catherine Mc Auley N Sc | Distance | 970m | Pupils | 99 |
| School Name | St. Louis National School | Distance | 970m | Pupils | 0 |
| School Name | St Louis Infant School | Distance | 980m | Pupils | 251 |
| School Name | Scoil Chaitríona Baggot Street | Distance | 990m | Pupils | 150 |
| School Name | Sandford Parish National School | Distance | 1.0km | Pupils | 220 |
| School Name | St. Louis Senior Primary School | Distance | 1.0km | Pupils | 410 |
School Name | Distance | Pupils | |||
|---|---|---|---|---|---|
| School Name | Catholic University School | Distance | 670m | Pupils | 561 |
| School Name | St. Mary's College C.s.sp., Rathmines | Distance | 810m | Pupils | 476 |
| School Name | Loreto College | Distance | 850m | Pupils | 570 |
School Name | Distance | Pupils | |||
|---|---|---|---|---|---|
| School Name | Sandford Park School | Distance | 850m | Pupils | 436 |
| School Name | Rathmines College | Distance | 870m | Pupils | 55 |
| School Name | St Conleths College | Distance | 990m | Pupils | 328 |
| School Name | Synge Street Cbs Secondary School | Distance | 990m | Pupils | 311 |
| School Name | Muckross Park College | Distance | 1.2km | Pupils | 707 |
| School Name | St. Louis High School | Distance | 1.3km | Pupils | 674 |
| School Name | Gonzaga College Sj | Distance | 1.4km | Pupils | 570 |
Type | Distance | Stop | Route | Destination | Provider | ||||||
|---|---|---|---|---|---|---|---|---|---|---|---|
| Type | Bus | Distance | 240m | Stop | Ranelagh Road | Route | 44 | Destination | Enniskerry | Provider | Dublin Bus |
| Type | Bus | Distance | 240m | Stop | Ranelagh Road | Route | 44d | Destination | Dundrum Luas | Provider | Dublin Bus |
| Type | Bus | Distance | 260m | Stop | Northbrook Road | Route | 44 | Destination | Dcu | Provider | Dublin Bus |
Type | Distance | Stop | Route | Destination | Provider | ||||||
|---|---|---|---|---|---|---|---|---|---|---|---|
| Type | Bus | Distance | 260m | Stop | Northbrook Road | Route | 44d | Destination | O'Connell Street | Provider | Dublin Bus |
| Type | Bus | Distance | 280m | Stop | Grand Parade | Route | 2 | Destination | Dublin Airport | Provider | Bus Éireann |
| Type | Bus | Distance | 280m | Stop | Grand Parade | Route | 155 | Destination | O'Connell St | Provider | Dublin Bus |
| Type | Bus | Distance | 280m | Stop | Grand Parade | Route | 11 | Destination | St Pappin's Rd | Provider | Dublin Bus |
| Type | Bus | Distance | 280m | Stop | Grand Parade | Route | 181 | Destination | Stephen's Green Nth | Provider | St.kevin's Bus Service |
| Type | Bus | Distance | 280m | Stop | Grand Parade | Route | 145 | Destination | Heuston Station | Provider | Dublin Bus |
| Type | Bus | Distance | 280m | Stop | Grand Parade | Route | 46a | Destination | Westmoreland St | Provider | Dublin Bus |
Statistics
20/03/2024
Entered/Renewed
21,958
Property Views
Check off the steps to purchase your new home
Use our Buying Checklist to guide you through the whole home-buying journey.

Daft ID: 116143903


Deirdre Hegarty
+353 1 496 9909Thinking of selling?
Ask your agent for an Advantage Ad
- • Top of Search Results with Bigger Photos
- • More Buyers
- • Best Price

Home Insurance
Quick quote estimator
