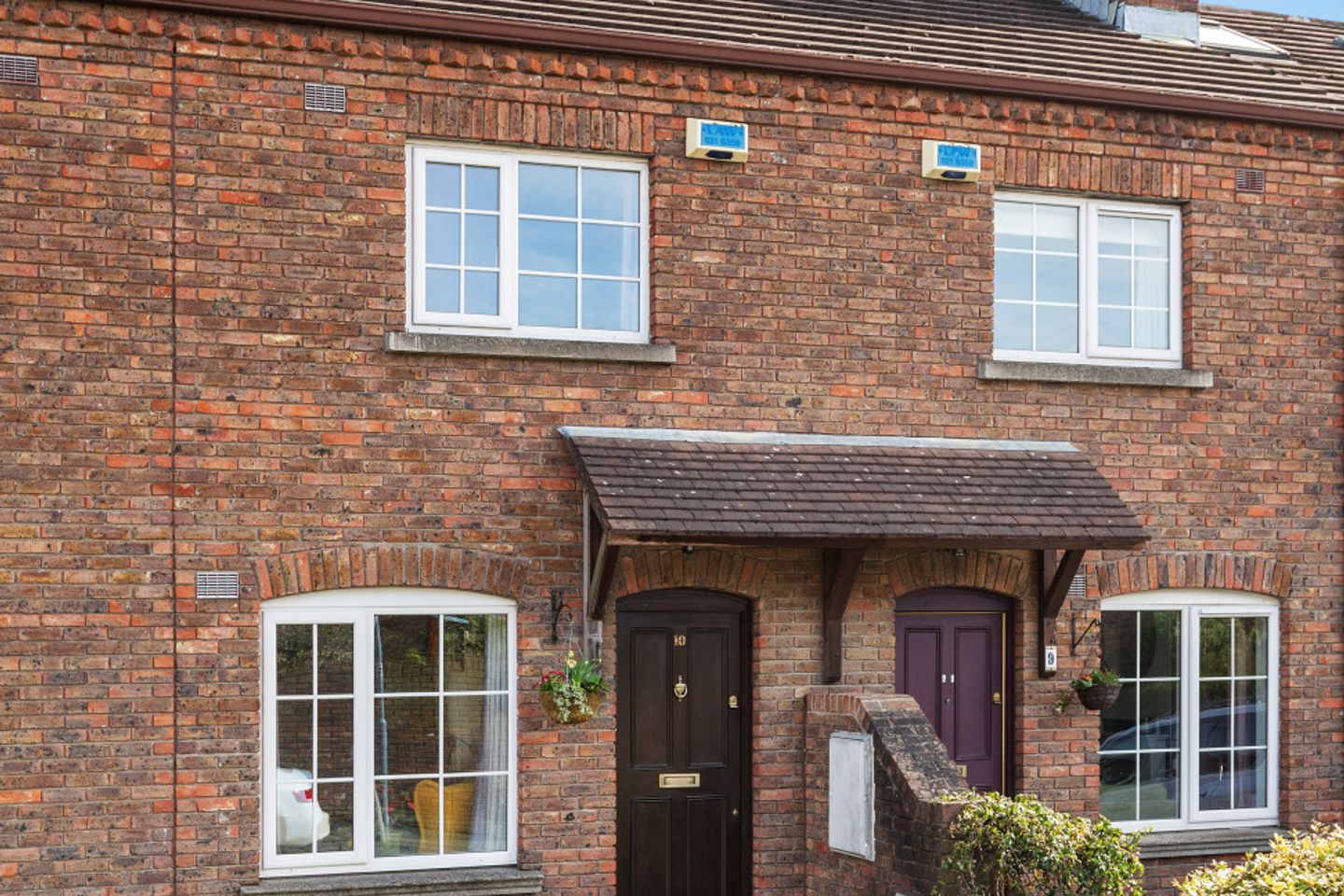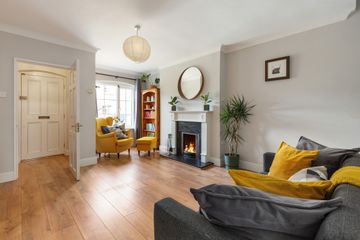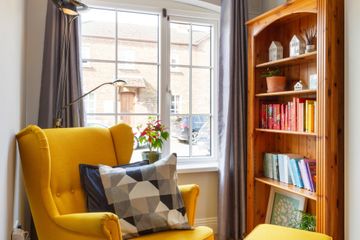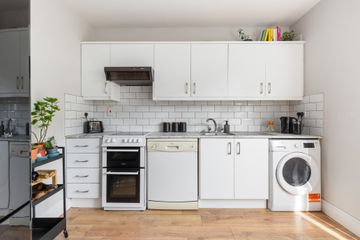


+7

11
10 Provost Row, Stoneybatter, Dublin 7, D07W5H2
€445,000
2 Bed
1 Bath
66 m²
Terrace
Description
- Sale Type: For Sale by Private Treaty
- Overall Floor Area: 66 m²
Tucked away in this hidden and traffic free development of Palatine Square lies No. 10 Provost Row, a well presented and laid out two bedroom mid-terrace home. Internally this fine property has been nicely decorated throughout. No.10 boasts a generous and welcoming living room with a door leading to the kitchen/dining room. Off this, you have access to the rear garden which is of a generous size. Upstairs there are two large double bedrooms with built in wardrobes and a bathroom. To the front, there is off-street car parking with a cobble lock driveway.
The location could not be better as Palatine Square enjoys a quiet and peaceful setting yet offers easy access to the city centre, with Phoenix Park on your doorstep. It has excellent public transport links including a five minute walk to the Red Line Luas tram and Heuston Station. The airport bus 747 and a host of cross-town buses are also within a short walking distance while the N3, N4, M50 are just a 10 minute drive away. Excellent local amenities and facilities close by include the expansive Phoenix Park, Collins Barracks Museum, Irish Museum of Modern Art (IMMA), The Four Courts, Lighthouse Cinema, and restaurants/pubs to name but a few.
Stoneybatter's trendy cafes, restaurants and Gastro pubs, and groceries are all within a 5 minute walk as well as all the traditional neighbourhood shops.
Entrance Hall 1.16m x 1.45m. The hall has laminate floors and leads to the living room. The fuseboard is located here.
Living Room 6.07m x 3.59m. The living room is located at the front of the home, it has laminate floors underfoot, an open fireplace with a wooden surround, coving, and understairs storage where you will find the immersion tank.
Kitchen/Dining Room 3.04m x 3.60m. The kitchen/dining room is located at the rear of the property; it has a fitted kitchen and tiled splashback.
Garden 8.54m x 3.61m. The garden is a good size, and it is fenced.
Bedroom 1 4.08m x 3.61m. This double bedroom is located at the front of the house, it has built in wardrobes and carpet floors.
Bedroom 2 3.03m x 3.59m. This double bedroom is located at the rear of the house, it has built in wardrobes and carpet floors.
Bathroom 1.69m x 2.15m. The bathroom has a vinyl floor underfoot, a bath with an electric shower and tiled surround, whb, wc, and a skylight completes upstairs.

Can you buy this property?
Use our calculator to find out your budget including how much you can borrow and how much you need to save
Property Features
- Well-presented two bedroom residence
- Off street parking
- Sunny rear garden
- Private development
- Walking distance to Stoneybatter Village
- Electric heaters
- Double glazed
- Service fee: 330
- Well-presented two bedroom residence
- Off street parking
Map
Map
Local AreaNEW

Learn more about what this area has to offer.
School Name | Distance | Pupils | |||
|---|---|---|---|---|---|
| School Name | St Gabriels National School | Distance | 330m | Pupils | 175 |
| School Name | Dublin 7 Educate Together | Distance | 490m | Pupils | 466 |
| School Name | Stanhope Street Primary School | Distance | 530m | Pupils | 363 |
School Name | Distance | Pupils | |||
|---|---|---|---|---|---|
| School Name | Scoil Na Mbrathar Boys Senior School | Distance | 770m | Pupils | 149 |
| School Name | Georges Hill School | Distance | 1.1km | Pupils | 131 |
| School Name | Henrietta Street School | Distance | 1.2km | Pupils | 20 |
| School Name | St Audoen's National School | Distance | 1.2km | Pupils | 190 |
| School Name | St. James's Primary School | Distance | 1.2km | Pupils | 300 |
| School Name | Canal Way Educate Together National School | Distance | 1.3km | Pupils | 395 |
| School Name | Christ The King Junior Girls School | Distance | 1.4km | Pupils | 43 |
School Name | Distance | Pupils | |||
|---|---|---|---|---|---|
| School Name | St Josephs Secondary School | Distance | 460m | Pupils | 239 |
| School Name | The Brunner | Distance | 840m | Pupils | 219 |
| School Name | James' Street Cbs | Distance | 1.2km | Pupils | 180 |
School Name | Distance | Pupils | |||
|---|---|---|---|---|---|
| School Name | Mount Carmel Secondary School | Distance | 1.3km | Pupils | 399 |
| School Name | Coláiste Mhuire | Distance | 1.6km | Pupils | 253 |
| School Name | St Patricks Cathedral Grammar School | Distance | 1.8km | Pupils | 277 |
| School Name | Belvedere College S.j | Distance | 1.8km | Pupils | 1003 |
| School Name | Presentation College | Distance | 1.8km | Pupils | 152 |
| School Name | Cabra Community College | Distance | 2.0km | Pupils | 217 |
| School Name | St Declan's College | Distance | 2.0km | Pupils | 664 |
Type | Distance | Stop | Route | Destination | Provider | ||||||
|---|---|---|---|---|---|---|---|---|---|---|---|
| Type | Bus | Distance | 270m | Stop | Aughrim Court | Route | 37 | Destination | Bachelor's Walk | Provider | Dublin Bus |
| Type | Bus | Distance | 270m | Stop | Aughrim Court | Route | 37 | Destination | Wilton Terrace | Provider | Dublin Bus |
| Type | Bus | Distance | 300m | Stop | Manor Street | Route | 70 | Destination | Dunboyne | Provider | Dublin Bus |
Type | Distance | Stop | Route | Destination | Provider | ||||||
|---|---|---|---|---|---|---|---|---|---|---|---|
| Type | Bus | Distance | 300m | Stop | Manor Street | Route | 39x | Destination | Ongar | Provider | Dublin Bus |
| Type | Bus | Distance | 300m | Stop | Manor Street | Route | 39a | Destination | Ongar | Provider | Dublin Bus |
| Type | Bus | Distance | 300m | Stop | Manor Street | Route | 37 | Destination | Blanchardstown Sc | Provider | Dublin Bus |
| Type | Bus | Distance | 300m | Stop | Manor Street | Route | 39 | Destination | Ongar | Provider | Dublin Bus |
| Type | Bus | Distance | 340m | Stop | Manor Street | Route | 37 | Destination | Wilton Terrace | Provider | Dublin Bus |
| Type | Bus | Distance | 340m | Stop | Manor Street | Route | 70 | Destination | Bachelors Walk | Provider | Dublin Bus |
| Type | Bus | Distance | 340m | Stop | Manor Street | Route | 70 | Destination | Burlington Road | Provider | Dublin Bus |
Video
BER Details

BER No: 101010908
Energy Performance Indicator: 223.73 kWh/m2/yr
Statistics
17/04/2024
Entered/Renewed
4,136
Property Views
Check off the steps to purchase your new home
Use our Buying Checklist to guide you through the whole home-buying journey.

Similar properties
€410,000
59 St. John`s Well Way, Kilmainham Lane, Kilmainham, Dublin 8, D08Y9P82 Bed · 2 Bath · Apartment€415,000
224 Neptune House, Bellevue, Islandbridge, Dublin 8, D08K2V32 Bed · 2 Bath · Apartment€420,000
Apartment 8 Earlsfield Court, 79-87 Francis Street, Dublin 8, D08H7383 Bed · 2 Bath · Apartment€425,000
Apartment 5, South Gate Apartments, Dublin 8, D08W8C92 Bed · 3 Bath · Duplex
€425,000
Cabra, Dublin 7, Cabra, Dublin 75 Bed · 5 Bath · Semi-D€425,000
34 Quarry Road, Cabra, Dublin 7, D07V2N32 Bed · 2 Bath · Terrace€425,000
Apartment 7, 29 James's Walk, Herbeton, Rialto, Dublin 8, D08YP963 Bed · 2 Bath · Apartment€425,000
36 John Dillon Street, Christchurch, Dublin 8, D08K8E23 Bed · 2 Bath · End of Terrace€425,000
9 Fertullagh Road, Cabra, Dublin 7, D07T6C23 Bed · 1 Bath · Terrace€425,000
50 Block C, Smithfield Market, Smithfield, Dublin 7, D07T9712 Bed · 2 Bath · Apartment€435,000
Apt 54, Block B, Smithfield Market, Smithfield, Dublin 7, D07C9Y42 Bed · 2 Bath · Apartment€450,000
78 Aughrim St, Stoneybatter, Dublin 7, D07V6342 Bed · 2 Bath · Terrace
Daft ID: 15624692


Elizabeth Ryan
+353 1 860 3956Thinking of selling?
Ask your agent for an Advantage Ad
- • Top of Search Results with Bigger Photos
- • More Buyers
- • Best Price

Home Insurance
Quick quote estimator
