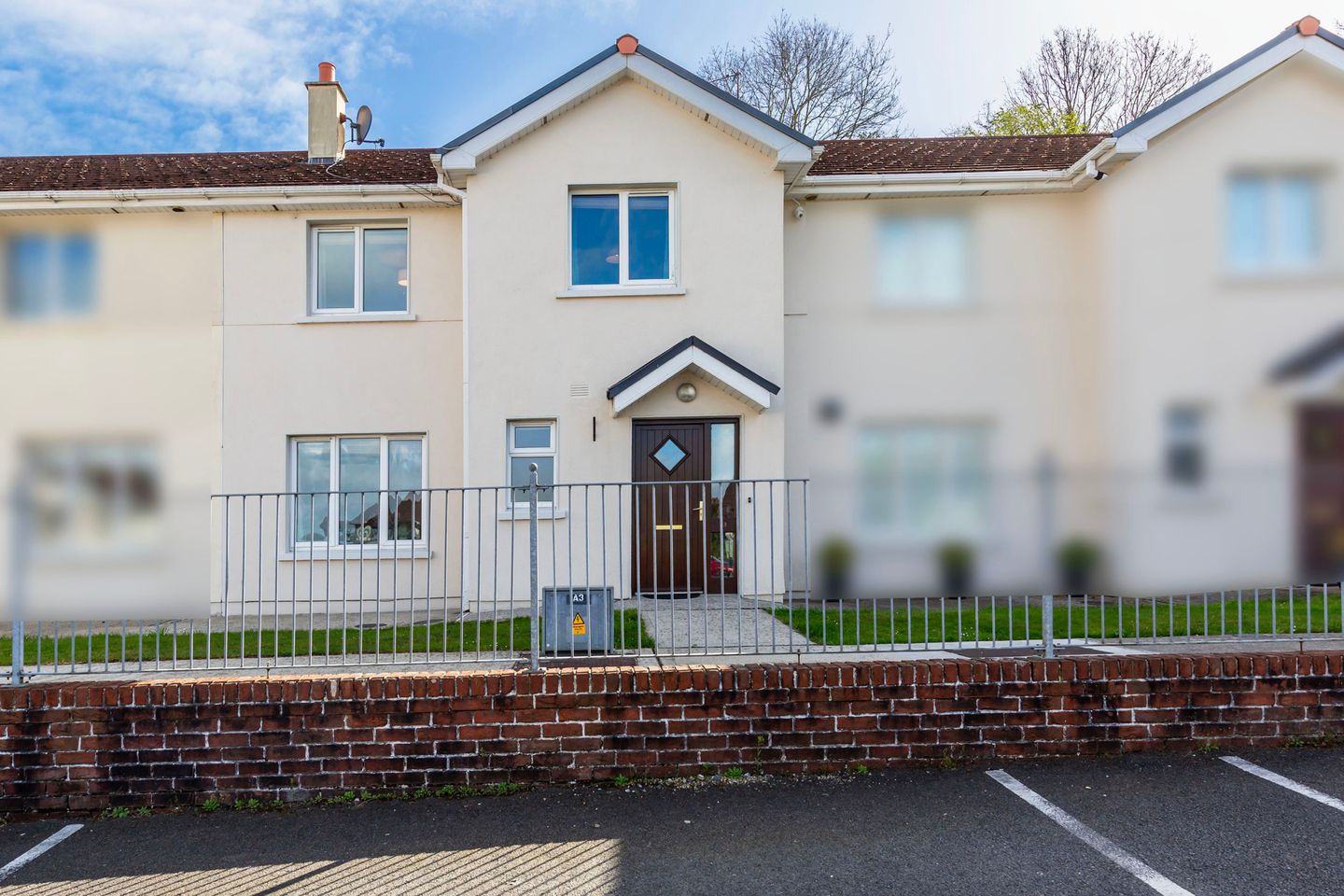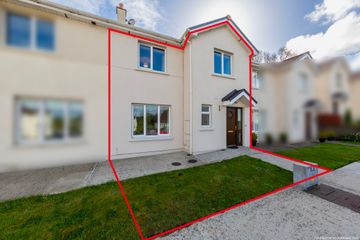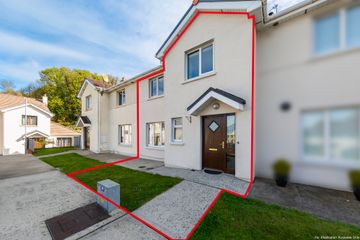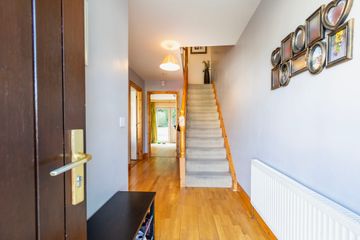


+23

27
13 The Grove, New Ross, Co Wexford, Y34H023
€239,000
3 Bed
3 Bath
112 m²
Terrace
Description
- Sale Type: For Sale by Private Treaty
- Overall Floor Area: 112 m²
Excess €239,000
Sherry FitzGerald Radford are delighted to bring to the market this deceptively large (111.7 m2 / 1,202 sq ft) mid terrace three bedroom house which is situated on an elevated site within a quiet residential cul de sac in the heart of New Ross.
Presented over two floors this spacious accommodation has everything a property buyer could wish for, from large reception rooms, ensuite bedroom and ample parking to name but a few. There is a wide entrance hall which leads to all the accommodation. To the left is a guest wc and living room. To the rear there is a large open plan kitchen / dining room with double doors giving access to the rear garden. Upstairs there are 3 family sized bedrooms and the master benefits from an ensuite shower room, a family bathroom completes the accommodation. The attic is accessed via a stira stairs and provides a large amount of storage.
Outside there is a lovely green to the front which is minded by the local residents and ample parking. To the rear there is a maintenance free walled garden which houses a barna shed.
The location is second to none being within striking distance of the New Ross town centre. There are an abundance of schools, shops and recreational facilities within walking distance. The South East coast line is within minutes as is the newly opened New Ross to Waterford greenway.
What more would a buyer need! Viewing is highly reccommended.
Entrance Hall 6.25m x 2.19m. Laminate wooden flooring
Guest wc 2.47m x 1.46m. Fully tiled suite comprising pedestal wash hand basin, wc, wall hung mirror with over head light
Living Room 4.87m x 4.12m. Laminate wooden flooring, feature fireplace with wooden surround, open fire, cast iron inset and granite hearth
Kitchen / Dining Room 4.87m x 4.12m. Extensive fitted wall and floor units, stainless steel sink unit with drainer, built in oven, hob and extractor, plumbed for dishwasher and washing machine, tiled floor, tiled splashback, double door to rear
Landing 3.35m x 1.97m. With access to attic via a Sitra ladder
Bedroom 1 4.22m x 3.29m. Picture window to front
Ensuite 2.94m x 0.95m. Fully tiled suite comprising step in shower unit with "Triton T90z" shower, pedestal wash hand basin, wac, wall hung mirror with overhead light
Bedroom 2 4.14m x 3.02m. Picture window to front, wooden laminate flooring
Bedroom 3 3.96m x 2.90m. Picture window to rear
Bathroom 2.87m x 2.34m. Fully tiled suite comprising wc, pedestal wash hand basin, bath, wall hung mirror with overhead light

Can you buy this property?
Use our calculator to find out your budget including how much you can borrow and how much you need to save
Property Features
- Deceptively spacious mid terrace (111.7m2 / 1,202 sq ft) 3 bedroom property
- Double glazed windows throughout
- Steel framed house with high BER
- Communal parking to front
- Oil fired central heating
- Deceptively spacious mid terrace (111.7m2 / 1,202 sq ft) 3 bedroom property
- Double glazed windows throughout
- Steel framed house with high BER
- Communal parking to front
- Oil fired central heating
Map
Map
Local AreaNEW

Learn more about what this area has to offer.
School Name | Distance | Pupils | |||
|---|---|---|---|---|---|
| School Name | St. Canice's National School | Distance | 1.6km | Pupils | 198 |
| School Name | Catherine Mcauley Junior School | Distance | 2.2km | Pupils | 320 |
| School Name | Bunscoil Ris | Distance | 2.2km | Pupils | 350 |
School Name | Distance | Pupils | |||
|---|---|---|---|---|---|
| School Name | New Ross Educate Together National School | Distance | 2.3km | Pupils | 118 |
| School Name | Shanbogh National School | Distance | 4.0km | Pupils | 29 |
| School Name | Cushinstown National School | Distance | 6.2km | Pupils | 166 |
| School Name | Glenmore National School | Distance | 7.0km | Pupils | 90 |
| School Name | Scoil Naomh Áine, Rathgarogue | Distance | 7.3km | Pupils | 177 |
| School Name | Marymount National School | Distance | 7.7km | Pupils | 139 |
| School Name | Scoil Mhuire Horeswood | Distance | 8.3km | Pupils | 264 |
School Name | Distance | Pupils | |||
|---|---|---|---|---|---|
| School Name | Kennedy College | Distance | 1.1km | Pupils | 181 |
| School Name | Good Counsel College | Distance | 1.6km | Pupils | 790 |
| School Name | Christian Brothers Secondary School | Distance | 1.6km | Pupils | 399 |
School Name | Distance | Pupils | |||
|---|---|---|---|---|---|
| School Name | Our Lady Of Lourdes Secondary School | Distance | 1.6km | Pupils | 237 |
| School Name | St. Mary's Secondary School | Distance | 1.9km | Pupils | 657 |
| School Name | Coláiste Abbáin | Distance | 15.4km | Pupils | 410 |
| School Name | Ramsgrange Community School | Distance | 15.6km | Pupils | 625 |
| School Name | Abbey Community College | Distance | 16.9km | Pupils | 988 |
| School Name | Duiske College | Distance | 17.3km | Pupils | 153 |
| School Name | Waterpark College | Distance | 17.8km | Pupils | 551 |
Type | Distance | Stop | Route | Destination | Provider | ||||||
|---|---|---|---|---|---|---|---|---|---|---|---|
| Type | Bus | Distance | 250m | Stop | Woodland Grove | Route | 392 | Destination | Wellingtonbridge | Provider | Tfi Local Link Wexford |
| Type | Bus | Distance | 250m | Stop | Woodland Grove | Route | 392 | Destination | New Ross | Provider | Tfi Local Link Wexford |
| Type | Bus | Distance | 520m | Stop | Chambersland Shop | Route | 392 | Destination | Wellingtonbridge | Provider | Tfi Local Link Wexford |
Type | Distance | Stop | Route | Destination | Provider | ||||||
|---|---|---|---|---|---|---|---|---|---|---|---|
| Type | Bus | Distance | 520m | Stop | Chambersland Shop | Route | 392 | Destination | New Ross | Provider | Tfi Local Link Wexford |
| Type | Bus | Distance | 680m | Stop | Old Charleton Hill | Route | 392 | Destination | Wellingtonbridge | Provider | Tfi Local Link Wexford |
| Type | Bus | Distance | 680m | Stop | Old Charleton Hill | Route | 392 | Destination | New Ross | Provider | Tfi Local Link Wexford |
| Type | Bus | Distance | 920m | Stop | Wexford Street | Route | 392 | Destination | New Ross | Provider | Tfi Local Link Wexford |
| Type | Bus | Distance | 920m | Stop | Chambersland | Route | 368 | Destination | Enniscorthy | Provider | Tfi Local Link Wexford |
| Type | Bus | Distance | 930m | Stop | Chambersland | Route | 368 | Destination | New Ross | Provider | Tfi Local Link Wexford |
| Type | Bus | Distance | 930m | Stop | Wexford Street | Route | 392 | Destination | Wellingtonbridge | Provider | Tfi Local Link Wexford |
BER Details

BER No: 117346692
Energy Performance Indicator: 142.39 kWh/m2/yr
Statistics
19/04/2024
Entered/Renewed
1,254
Property Views
Check off the steps to purchase your new home
Use our Buying Checklist to guide you through the whole home-buying journey.

Similar properties
€240,000
Tinnakilly, Rosbercon, New Ross, Co. Kilkenny, Y34E7923 Bed · 1 Bath · Detached€249,000
5 Priory Street, New Ross, Co. Wexford, Y34VY933 Bed · 2 Bath · Terrace€249,500
51 Southknock, New Ross, Co. Wexford, Y34E4344 Bed · 2 Bath · Semi-D€255,000
17 Maple Drive, Castlehyde Park, New Ross, Co. Wexford, Y34ET203 Bed · 3 Bath · Semi-D
€280,000
33 Riverview, New Ross, Co. Wexford, Y34X9923 Bed · 1 Bath · Bungalow€289,000
Victoria Place, New Ross, Co. Wexford, Y34H9594 Bed · 3 Bath · Detached€325,000
Kylemore, Priory Street, New Ross, Co. Wexford, Y34YH996 Bed · 2 Bath · Semi-D€430,000
Mountgarrett Lane House, Mountgarrett Lane, New Ross, Co. Wexford, Y34NA025 Bed · 3 Bath · Detached€435,000
Convent of Mercy, Lower Southknock, New Ross, Co. Wexford, Y34EH3010 Bed · 5 Bath · Detached€495,000
Arnestown, New Ross, Co Wexford, Y34N7984 Bed · 2 Bath · Detached€550,000
Mount Alto, Cross Street, New Ross, Co. Wexford, Y34P9684 Bed · 4 Bath · Detached
Daft ID: 15641036


Sonia Pallas
087-9029548Thinking of selling?
Ask your agent for an Advantage Ad
- • Top of Search Results with Bigger Photos
- • More Buyers
- • Best Price

Home Insurance
Quick quote estimator
