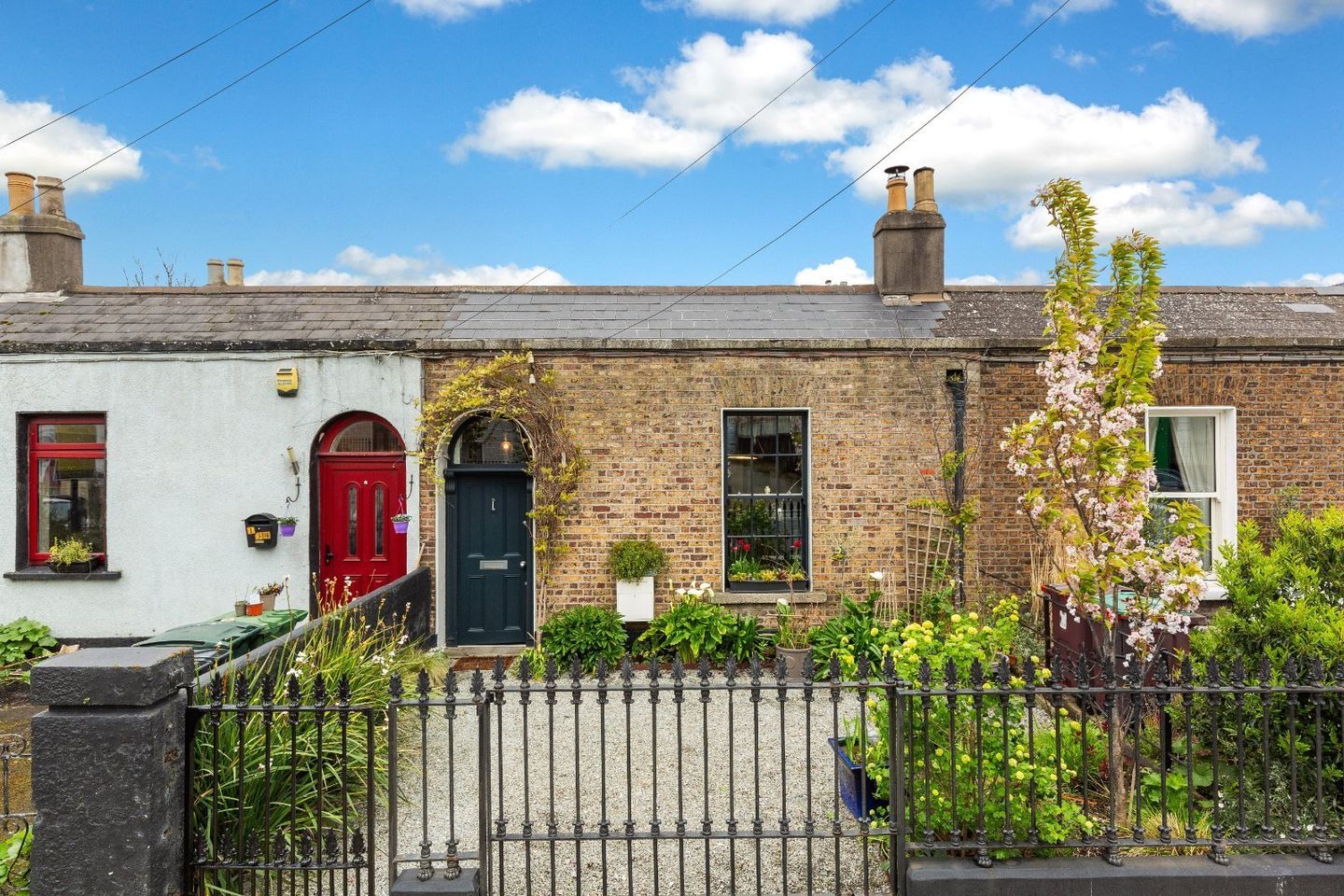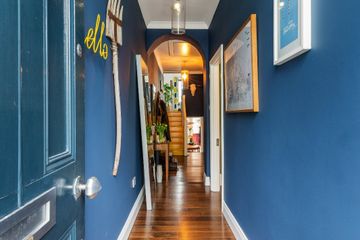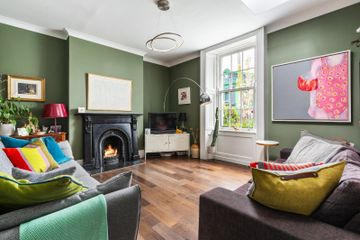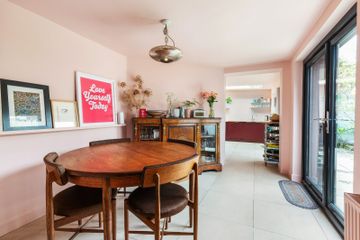


+17

21
133 Church Road, East Wall, Dublin 3, D03NW59
€450,000
2 Bed
2 Bath
95 m²
Terrace
Description
- Sale Type: For Sale by Private Treaty
- Overall Floor Area: 95 m²
DNG are delighted to present this stunning yellow brick Victorian home to the market. No. 133 Church Road has been sympathetically restored by its current owners while preserving the warmth and elegance of this fine period home. This has resulted in one of the most stylish and contemporary homes to come to the market in East Wall in some time. Presented in 'turn-key' condition, no stone has been left unturned inside or out. The front of the property presents with huge curb appeal thanks to an array of period features such as the cast iron gate and railing, hardwood front door and fan-light, and the granite window cill and doorstep, all adding to the property's aesthetics. The bedded plants, shrubs, and mature Wisteria all add to the appeal.
Upon entering this home you are greeted by a welcoming hallway with a hardwood floor and a fabulous ceiling height of 2.77m. Off the main hall, is a spacious front living room with a high ceiling, open fire, and a double glazed sash window with wooden shutters, all providing fantastic character.
Following down the hall is a shower room with a Velux window in the ceiling allowing plenty of natural light into the space. A double bedroom with a walk-in wardrobe, feature cast iron fireplace, and double doors out to the rear garden complete the space on the entrance level.
To the rear of the house at garden level, you will find both the kitchen and dining room. The kitchen with its large skylight invites ample amounts of natural light into the space. Both spaces have double doors leading out to the rear garden that they both overlook. Off the dining area is access to the basement level which the current owners use as a utility space and additional bathroom. This space provides extensive hidden storage, plumbing for a washing machine, and is a real versatile space for the owner.
The accommodation is completed by another bright, double bedroom on the first floor accessed from the main hall. The rear of the house has also been externally insulated.
The rear garden truly operates as an 'inside-outside' space - accessible from the kitchen, dining, and a bedroom it offers the ideal space for al-fresco dining and entertaining. The private, west facing orientation of the space attracts the sun from morning to evening, making it a very usable and enjoyable space all day long. Raised beds with plants and mature shrubs complement the area, and raised decking completes the garden.
No. 133 Church Road is located just a stone's throw from a wide range of local shops, cafes, and restaurants, with Lidl and Aldi supermarkets on East Wall Road. Fairview Park and Clontarf seafront promenade are also within a 10 minute walk and Dublin City Centre is a casual 1 km distance away. East Wall is also a convenient base for commuters with Bus, DART and LUAS services close by and for those who use the Port Tunnel or East Link Bridge each a five minute drive from the house.
This property is sure to appeal to a broad audience from first time buyers, families, and professional parties looking for a meticulously renovated home of character in a central location.
Entrance Hall Welcoming entrance space with hardwood floors and a ceiling height of 2.77m.
Living Room 4.12m x 4.75m. Large living space with a 2.77m ceiling height, open fire, hardwood floor, and double glazed sash windows with wooden frame and shutters.
Dining Area 4.17m x 2.75m. Bright and airy space with a tiled floor and double doors to the rear garden.
Kitchen 4.07m x 2.55m. Another bright space with a large skylight allowing natural light to flood the space. Complete with a 5 ring gas hob, multiple floor level units, and double doors to the rear garden.
Basement/Utility 2.00m x 2.60m. A versatile space used as a utility area with extensive built-in eave storage. Plumbed for washing machine.
Bathroom 2.55m x 1.86m. Complete with w.h.b, w.c., bath, and access to eave storage.
Bedroom 1 3.00m x 4.32m. Large double bedroom with a west facing aspect, hardwood floor, 2.77m ceiling height, original cast iron fireplace, and double doors leading out to the rear garden. Complete with a walk-in wardrobe.
Shower Room 1.12m x 2.60m. With a tiled floor, w.c., w.h.b., and shower. Complete with a vanity mirror with concealed storage and a Velux skylight.
Bedroom 2 4.20m x 2.84m. Large double bedroom with a west facing aspect complete with carpet flooring and access to the kitchen roof.

Can you buy this property?
Use our calculator to find out your budget including how much you can borrow and how much you need to save
Property Features
- Beautiful Victorian period home
- Generous sized property at 95 sq.m / 1023 sq.ft including basement
- Off street parking
- Sunny west facing aspect
- G.F.C.H (plumbed for solar)
Map
Map
Local AreaNEW

Learn more about what this area has to offer.
School Name | Distance | Pupils | |||
|---|---|---|---|---|---|
| School Name | St Joseph's National School East Wall | Distance | 390m | Pupils | 245 |
| School Name | St Columba's National School | Distance | 630m | Pupils | 96 |
| School Name | Laurence O'Toole Senior Boys School | Distance | 700m | Pupils | 88 |
School Name | Distance | Pupils | |||
|---|---|---|---|---|---|
| School Name | St Laurence O'Toole's National School | Distance | 730m | Pupils | 152 |
| School Name | St Laurence O'Toole Special School | Distance | 750m | Pupils | 22 |
| School Name | North William St Girls | Distance | 850m | Pupils | 220 |
| School Name | St Vincent's Boys School | Distance | 860m | Pupils | 83 |
| School Name | St. Joseph's C B S Primary School | Distance | 900m | Pupils | 120 |
| School Name | St Mary's National School Fairview | Distance | 970m | Pupils | 216 |
| School Name | Howth Road National School | Distance | 1.1km | Pupils | 92 |
School Name | Distance | Pupils | |||
|---|---|---|---|---|---|
| School Name | Marino College | Distance | 970m | Pupils | 260 |
| School Name | St. Joseph's C.b.s. | Distance | 1.0km | Pupils | 254 |
| School Name | O'Connell School | Distance | 1.1km | Pupils | 213 |
School Name | Distance | Pupils | |||
|---|---|---|---|---|---|
| School Name | Ringsend College | Distance | 1.5km | Pupils | 219 |
| School Name | Ardscoil Ris | Distance | 1.6km | Pupils | 557 |
| School Name | Larkin Community College | Distance | 1.6km | Pupils | 407 |
| School Name | Mount Temple Comprehensive School | Distance | 1.6km | Pupils | 892 |
| School Name | C.b.s. Westland Row | Distance | 1.8km | Pupils | 186 |
| School Name | Belvedere College S.j | Distance | 1.9km | Pupils | 1003 |
| School Name | Rosmini Community School | Distance | 1.9km | Pupils | 75 |
Type | Distance | Stop | Route | Destination | Provider | ||||||
|---|---|---|---|---|---|---|---|---|---|---|---|
| Type | Bus | Distance | 170m | Stop | East Wall Road | Route | N4 | Destination | Blanchardstown Sc | Provider | Dublin Bus |
| Type | Bus | Distance | 270m | Stop | Seaview Avenue | Route | 53 | Destination | Dublin Ferryport | Provider | Dublin Bus |
| Type | Bus | Distance | 280m | Stop | Strangford Road East | Route | 53 | Destination | Dublin Ferryport | Provider | Dublin Bus |
Type | Distance | Stop | Route | Destination | Provider | ||||||
|---|---|---|---|---|---|---|---|---|---|---|---|
| Type | Bus | Distance | 280m | Stop | West Road | Route | 53 | Destination | Talbot Street | Provider | Dublin Bus |
| Type | Bus | Distance | 290m | Stop | St Mary's Road | Route | 53 | Destination | Dublin Ferryport | Provider | Dublin Bus |
| Type | Bus | Distance | 290m | Stop | St Mary's Road North | Route | 53 | Destination | Talbot Street | Provider | Dublin Bus |
| Type | Bus | Distance | 300m | Stop | West Road | Route | 53 | Destination | Dublin Ferryport | Provider | Dublin Bus |
| Type | Bus | Distance | 300m | Stop | Church Road | Route | 53 | Destination | Dublin Ferryport | Provider | Dublin Bus |
| Type | Bus | Distance | 300m | Stop | Portside Court | Route | 53 | Destination | Talbot Street | Provider | Dublin Bus |
| Type | Bus | Distance | 310m | Stop | St Mary's Road | Route | 53 | Destination | Talbot Street | Provider | Dublin Bus |
Video
BER Details

BER No: 112597950
Energy Performance Indicator: 262.28 kWh/m2/yr
Statistics
29/04/2024
Entered/Renewed
3,209
Property Views
Check off the steps to purchase your new home
Use our Buying Checklist to guide you through the whole home-buying journey.

Similar properties
€405,000
Apartment 9, Cloncurry House, North Wall, Dublin 1, D01XC992 Bed · 2 Bath · Apartment€405,000
Apartment 91, Kirkpatrick House, North Wall, Dublin 1, D01PX732 Bed · 2 Bath · Apartment€415,000
Apartment 50, Pakenham House, Dublin 1, D01A2H62 Bed · 2 Bath · Apartment€419,950
11 Conquer Hill Avenue, Clontarf, Dublin 3, D03RW943 Bed · 1 Bath · Bungalow
€420,000
2 Orchard Road, Clonliffe Road, Drumcondra, Dublin 3, D03EP462 Bed · 1 Bath · Terrace€420,000
27 Irishtown Road, Irishtown, Dublin 4, D04Y1X62 Bed · 1 Bath · Bungalow€425,000
2 Fitzwilliam Quay, Ringsend, Dublin 4, D04H3K82 Bed · 2 Bath · Terrace€425,000
Apartment 180, Block D, Dublin 1, D01VX202 Bed · 1 Bath · Apartment€425,000
22 The Cherry, Wintergarden, Dublin 22 Bed · 1 Bath · Apartment€425,000
29 The Northumberlands, Mount Street Lower, Dublin 2, D02A5822 Bed · 1 Bath · Apartment€425,000
180 Castleforbes Square, Block D, IFSC, Dublin 1, D01VX202 Bed · ApartmentAMV: €430,000
536 North Circular Road, Dublin 1, D01AH395 Bed · 4 Bath · Terrace
Daft ID: 119346275


Catherine Seagrave MMCEPI
01 8331802Thinking of selling?
Ask your agent for an Advantage Ad
- • Top of Search Results with Bigger Photos
- • More Buyers
- • Best Price

Home Insurance
Quick quote estimator
