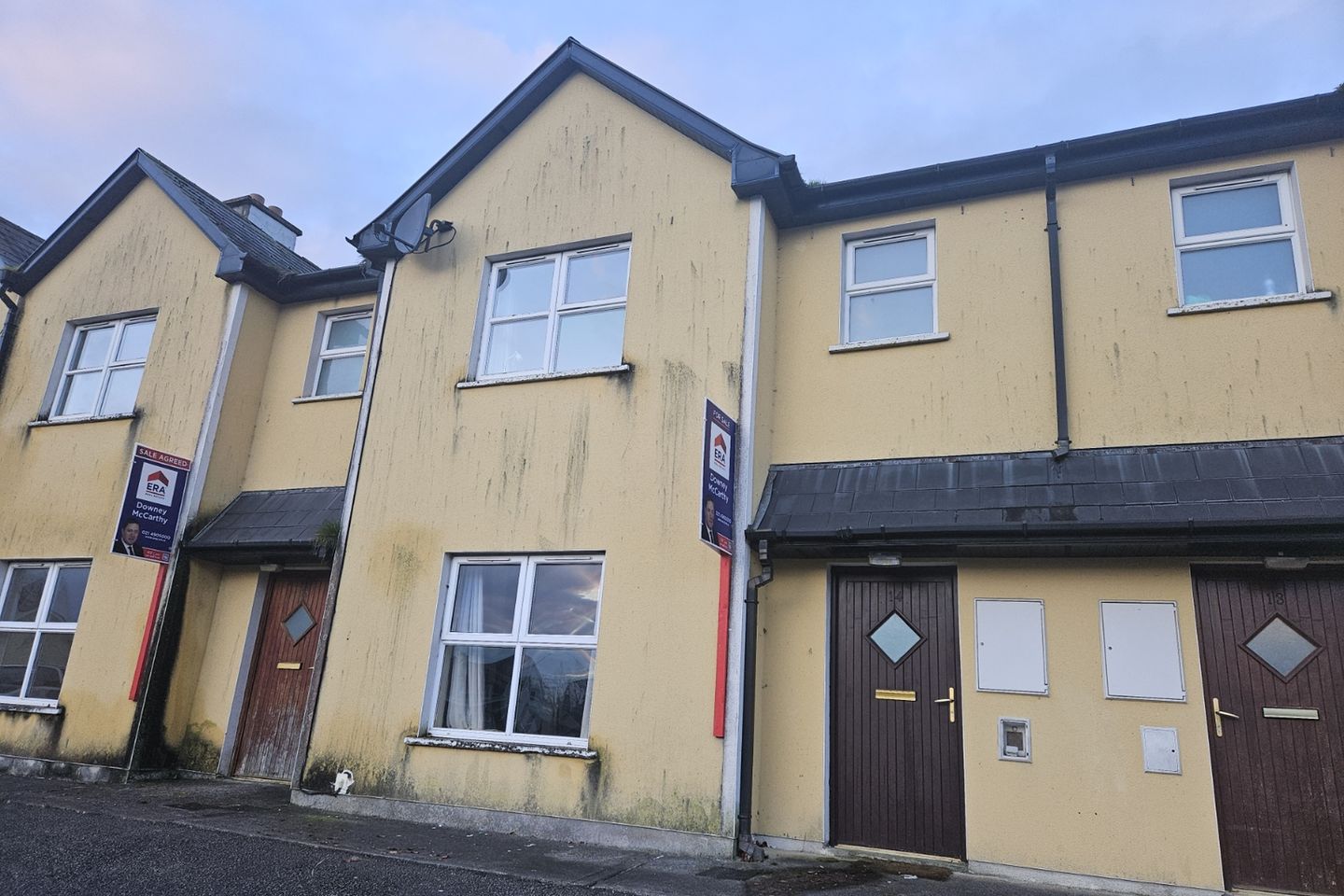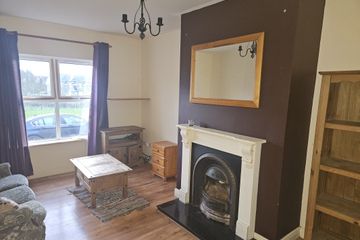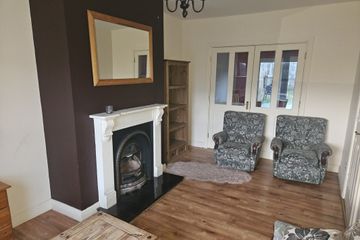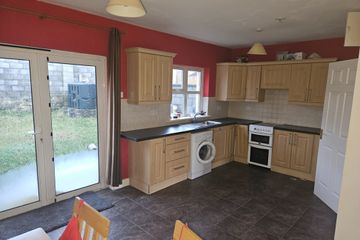


+8

12
14 Egmont Place, Churchtown, Mallow, Co. Cork, P51NYY0
€135,000
3 Bed
3 Bath
93 m²
Terrace
Description
- Sale Type: For Sale by Private Treaty
- Overall Floor Area: 93 m²
ERA Downey McCarthy are delighted to present to the market this three bedroom, terraced property located in Churchtown, Mallow. Located within close distance to Churchtown village and all amenities, this property offers prospective purchasers the opportunity to make the home completely their own.
Accommodation consists of reception hallway, guest w.c, living room, open plan kitchen/dining on the ground floor. Upstairs the property offers three spacious bedrooms, one ensuite bathroom and the main family bathroom.
Accommodation
The rear of the property has an enclosed garden area and West facing aspect.
Rooms
Reception Hallway - 5.2m x 2.28m
The reception hallway has one centre light piece, one wall-mounted radiator, power points and carpet flooring.
Guest W.C - 1.53m x 1.48m
The guest w.c features a two piece suite, one centre light piece, one wall-mounted radiator and vinyl flooring.
Living Room - 5.0m x 3.28m
The living room has one large window to the front of the property, carpet flooring, one wall-mounted radiator, a cast iron and timber surround fireplace with marble hearth, ample power points and one centre light piece. Double doors allow access to an open kitchen/dining area.
Open Plan Kitchen/Dining - 3.68m x 5.65m
This open plan room has double doors allowing access to the rear garden. There is one window, two light pieces and vinyl flooring throughout. The kitchen features modern units at eye and floor level with worktop counter and tile splashback, a stainless steel sink, washing machine, electric cooker, microwave and an electric fridge freezer.
Stairs and Landing - 3.0m x 2.08m
The landing has carpet flooring, one centre light piece, one wall-mounted radiator and access to a hot press area.
Bedroom 1 - 4.1m x 3.26m
A spacious double bedroom has one large window to the front, carpet flooring, one centre light piece, one wall-mounted radiator, ample power points and a door allowing access to the ensuite bathroom.
Ensuite - 2.36m x 1.26m
The ensuite features a three piece suite including an enclosed shower cubicle. There is vinyl flooring, one centre light piece, one wall-mounted shaving light and mirror, tiling to the sink and shower areas and one wall-mounted radiator.
Bedroom 2 - 3.29m x 2.97m
A spacious double bedroom has one large window to the rear, carpet flooring, one centre light piece, one wall-mounted radiator and ample power points.
Bedroom 3 - 2.64m x 2.57m
This single bedroom has one window to the rear, carpet flooring, one centre light piece, one wall-mounted radiator and ample power points.
Bathroom - 1.68m x 2.27m
The main family bathroom features a four piece suite including a Mira Sport electric shower fitted over the bath. There is one frosted window to the front, vinyl flooring, one centre light piece, one wall-mounted shaving light and mirror, tiling to the sink and bath areas and one wall-mounted radiator.
BER Details
BER: C1
BER No.107224487
Energy Performance Indicator: 173.6 kWh/m²/yr
Directions
Please see Eircode P51 NYY0 for directions.
Disclaimer
The above details are for guidance only and do not form part of any contract. They have been prepared with care but we are not responsible for any inaccuracies. All descriptions, dimensions, references to condition and necessary permission for use and occupation, and other details are given in good faith and are believed to be correct but any intending purchaser or tenant should not rely on them as statements or representations of fact but must satisfy himself / herself by inspection or otherwise as to the correctness of each of them. In the event of any inconsistency between these particulars and the contract of sale, the latter shall prevail. The details are issued on the understanding that all negotiations on any property are conducted through this office.

Can you buy this property?
Use our calculator to find out your budget including how much you can borrow and how much you need to save
Property Features
- Approx. 92.66 Sq. M. / 997 Sq. Ft.
- Built in 2005
- BER C1
- Terraced property
- Three bedrooms / Fitted kitchen
- West facing rear aspect
- Communal parking to the front
- Within walking distance of local amenities in Churchtown village
- Within easy access to the N20 road network to Cork, Mallow, Charleville
- On the 522 bus route
Map
Map
Local AreaNEW

Learn more about what this area has to offer.
School Name | Distance | Pupils | |||
|---|---|---|---|---|---|
| School Name | Churchtown National School | Distance | 260m | Pupils | 123 |
| School Name | Liscarroll National School | Distance | 5.2km | Pupils | 178 |
| School Name | Lisgriffin National School | Distance | 5.5km | Pupils | 28 |
School Name | Distance | Pupils | |||
|---|---|---|---|---|---|
| School Name | Ballyhea National School | Distance | 6.3km | Pupils | 152 |
| School Name | Scoil Mhuire Na Trocaire | Distance | 6.3km | Pupils | 209 |
| School Name | Dromina National School | Distance | 6.7km | Pupils | 61 |
| School Name | Shandrum National School | Distance | 8.7km | Pupils | 147 |
| School Name | Kilbrin National School | Distance | 9.6km | Pupils | 66 |
| School Name | St Joseph's Infant School | Distance | 9.8km | Pupils | 207 |
| School Name | Scoil Naomh Aine Girls Senior School | Distance | 9.9km | Pupils | 186 |
School Name | Distance | Pupils | |||
|---|---|---|---|---|---|
| School Name | Colaiste Pobail Naomh Mhuire | Distance | 6.2km | Pupils | 536 |
| School Name | St. Mary's Secondary School | Distance | 9.9km | Pupils | 252 |
| School Name | C.b.s. Charleville | Distance | 10.0km | Pupils | 240 |
School Name | Distance | Pupils | |||
|---|---|---|---|---|---|
| School Name | Nagle Rice Secondary School | Distance | 11.5km | Pupils | 213 |
| School Name | Hazelwood College | Distance | 14.2km | Pupils | 600 |
| School Name | Coláiste Treasa | Distance | 15.5km | Pupils | 599 |
| School Name | St Mary's Secondary School | Distance | 15.7km | Pupils | 726 |
| School Name | Patrician Academy | Distance | 15.7km | Pupils | 586 |
| School Name | Scoil Mhuire | Distance | 16.0km | Pupils | 303 |
| School Name | Davis College | Distance | 17.3km | Pupils | 960 |
Type | Distance | Stop | Route | Destination | Provider | ||||||
|---|---|---|---|---|---|---|---|---|---|---|---|
| Type | Bus | Distance | 110m | Stop | Churchtown | Route | 522 | Destination | Charleville | Provider | Tfi Local Link Cork |
| Type | Bus | Distance | 120m | Stop | Churchtown | Route | 522 | Destination | Mallow | Provider | Tfi Local Link Cork |
| Type | Bus | Distance | 5.1km | Stop | Liscarroll | Route | 522 | Destination | Charleville | Provider | Tfi Local Link Cork |
Type | Distance | Stop | Route | Destination | Provider | ||||||
|---|---|---|---|---|---|---|---|---|---|---|---|
| Type | Bus | Distance | 5.1km | Stop | Liscarroll | Route | 522 | Destination | Mallow | Provider | Tfi Local Link Cork |
| Type | Bus | Distance | 6.0km | Stop | Buttevant | Route | 243 | Destination | Charleville | Provider | Bus Éireann |
| Type | Bus | Distance | 6.0km | Stop | Buttevant | Route | 51 | Destination | Galway | Provider | Bus Éireann |
| Type | Bus | Distance | 6.0km | Stop | Buttevant | Route | 51 | Destination | Limerick Bus Station | Provider | Bus Éireann |
| Type | Bus | Distance | 6.0km | Stop | Buttevant | Route | 51 | Destination | Cork | Provider | Bus Éireann |
| Type | Bus | Distance | 6.0km | Stop | Buttevant | Route | 243 | Destination | Cork | Provider | Bus Éireann |
| Type | Bus | Distance | 6.0km | Stop | Ballyhea | Route | 51 | Destination | Cork | Provider | Bus Éireann |
BER Details

BER No: 107224487
Energy Performance Indicator: 173.6 kWh/m2/yr
Statistics
26/03/2024
Entered/Renewed
4,166
Property Views
Check off the steps to purchase your new home
Use our Buying Checklist to guide you through the whole home-buying journey.

Similar properties
€125,000
31 Beecher Street, Mallow, Co. Cork3 Bed · 1 Bath · Bungalow€150,000
6 & 6A Lower Beecher Street, Mallow, Co. Cork, P51YV3A3 Bed · 2 Bath · Detached€150,000
17 Prospect Cottages, Emmet Street, Mallow, Co. Cork, P51HKN73 Bed · 1 Bath · End of Terrace€175,000
28 Ballydaheen West, Mallow, Co. Cork, P51VF8K4 Bed · 2 Bath · End of Terrace
€175,000
8 Cill Mórna, Mallow, Co. Cork, P51CH2P3 Bed · 1 Bath · End of Terrace€195,000
3 Ballydaheen West, Mallow, Co. Cork, P51N7CW4 Bed · 2 Bath · Detached€200,000
4 Ivy Court, Mallow, Co. Cork, P51YF5P3 Bed · 2 Bath · Terrace€200,000
30 The Square, Buttery Court, Mallow, Co. Cork, P51R6503 Bed · 3 Bath · Apartment€200,000
2 Ivy Court, Mallow, Co. Cork, P51KDD33 Bed · 2 Bath · Terrace€210,000
11 Bellevue Court, Mallow, Co. Cork, P51EVR83 Bed · 3 Bath · Semi-D€235,000
Kildorrery near, Mallow, Co. Cork3 Bed · 2 Bath · Semi-D€245,000
1 Court View, New Road, Mallow, Co. Cork, P51RWP14 Bed · 3 Bath · Semi-D
Daft ID: 119138145


Will Lyons
087 649 4740Thinking of selling?
Ask your agent for an Advantage Ad
- • Top of Search Results with Bigger Photos
- • More Buyers
- • Best Price

Home Insurance
Quick quote estimator
